|
|
Courtesy of Brown David of TREC The Real Estate Company
|
|
|
|
|
|
|
|
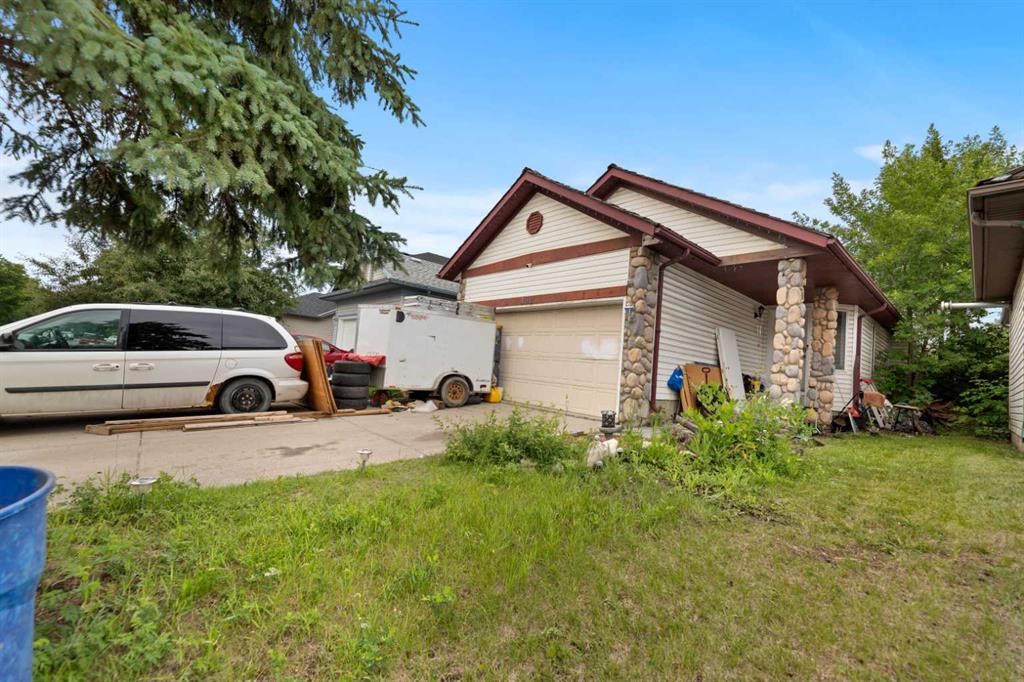 |
|
|
|
|
|
|
|
|
|
This spacious 4-level split home is located in the highly sought-after community of McKenzie Lake, offering convenient access to schools, parks, playgrounds, shopping, restaurants, and trans...
View Full Comments
|
|
|
|
|
|
Courtesy of Havre Justin of eXp Realty
|
|
|
|
|
|
|
|
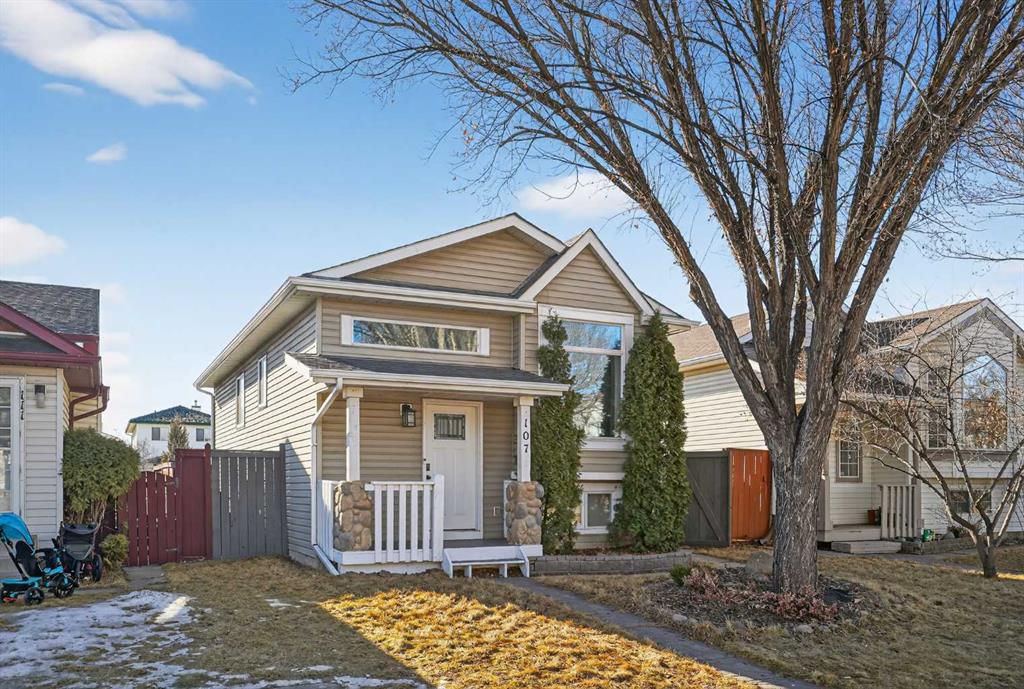 |
|
|
|
|
MLS® System #: A2285142
Address: 107 Mt Allan Circle
Size: 808 sq. ft.
Days on Website:
ACCESS Days on Website
|
|
|
|
|
|
|
|
|
|
|
This bright and airy bi-level home in the heart of McKenzie Lake offers a perfectly functional layout highlighted by soaring vaulted ceilings and a seamless open-concept main floor. The spac...
View Full Comments
|
|
|
|
|
|
Courtesy of Siddall Wendy of Century 21 Masters
|
|
|
|
|
|
|
|
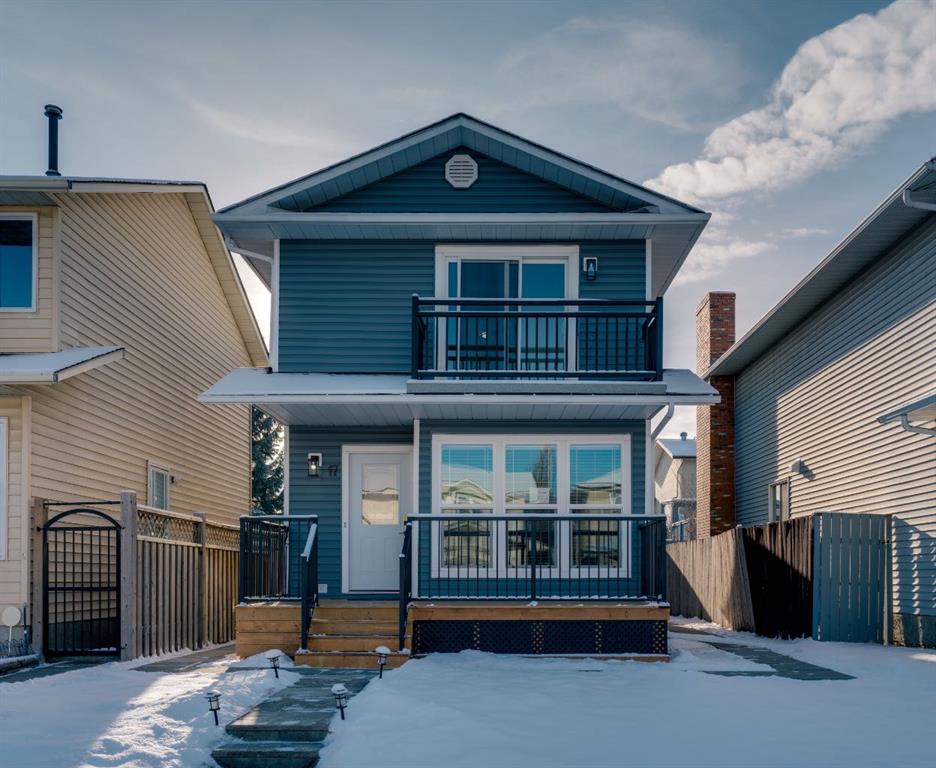 |
|
|
|
|
|
|
|
|
|
Live the McKenzie Lake Lifestyle. From the moment you walk in, this bright, open, and beautifully renovated home puts a smile on your face. Sunlight floods the main floor, with clear sightli...
View Full Comments
|
|
|
|
|
|
Courtesy of Loewen Corene of The Real Estate District
|
|
|
|
|
|
|
|
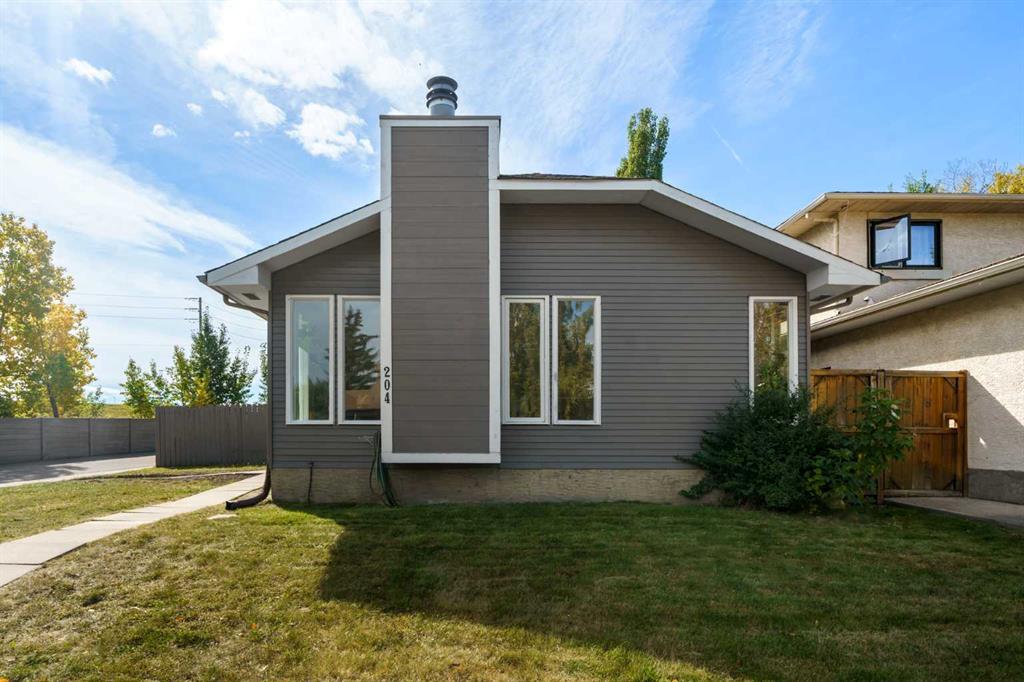 |
|
|
|
|
|
|
|
|
|
Modern, fresh, and family-ready! This newly renovated 4-level split offers 4 bedrooms, 2.5 bathrooms, vaulted ceilings and an abundance of natural light. The open-concept main level is an en...
View Full Comments
|
|
|
|
|
|
Courtesy of Williamson Jan of CIR Realty
|
|
|
|
|
|
|
|
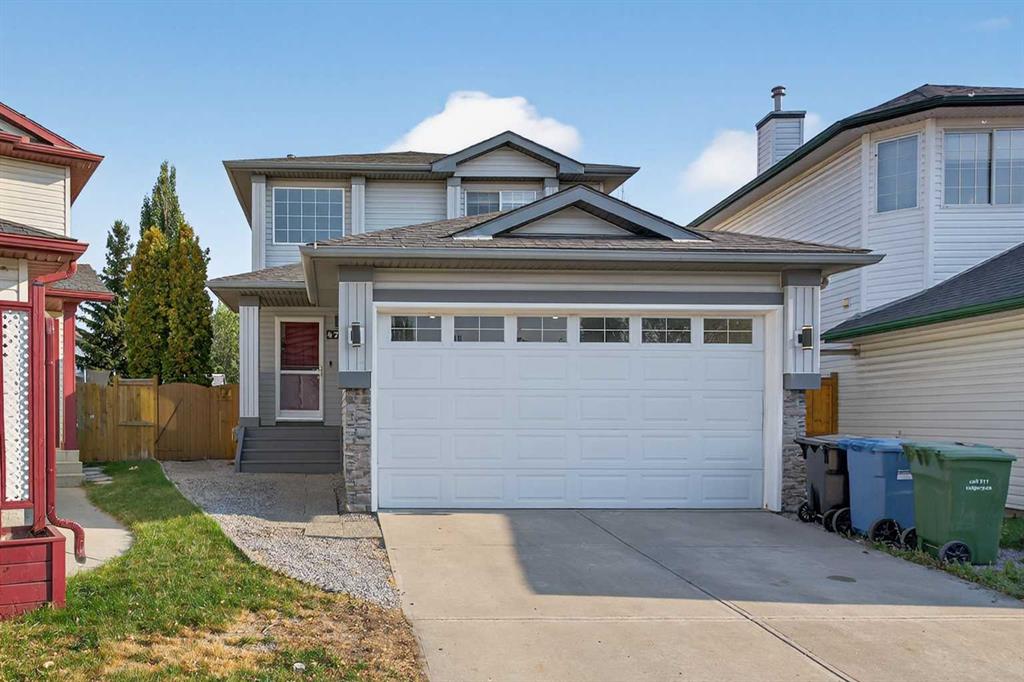 |
|
|
|
|
MLS® System #: A2256959
Address: 47 Mt Apex Crescent
Size: 1632 sq. ft.
Days on Website:
ACCESS Days on Website
|
|
|
|
|
|
|
|
|
|
|
AWESOME PRICE on this beauty, look for the 3D iGuide Link/Floor Plans - RPR available too! GREAT combination for the perfect home: a private 6800+ square foot landscaped South pie lot, 2-tie...
View Full Comments
|
|
|
|
|
|
Courtesy of Kneller Michael of Real Estate Professionals Inc.
|
|
|
|
|
|
|
|
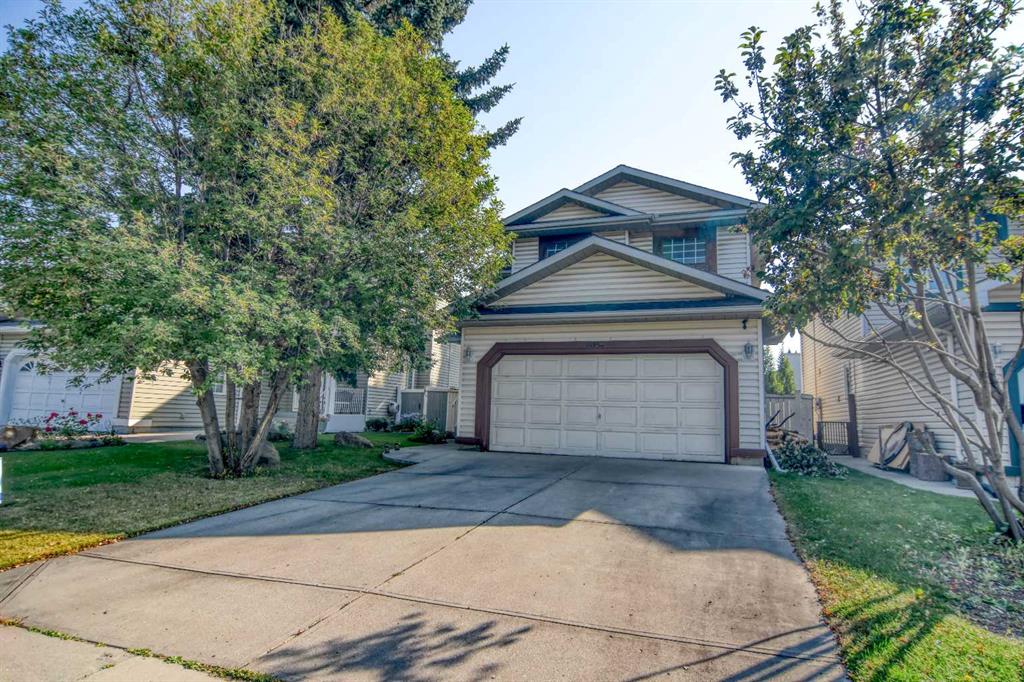 |
|
|
|
|
MLS® System #: A2254665
Address: 14954 Mt Mckenzie Drive
Size: 1554 sq. ft.
Days on Website:
ACCESS Days on Website
|
|
|
|
|
|
|
|
|
|
|
*** Price Reduced ***Discover your perfect home in McKenzie Lake, where comfort, community, and natural beauty come together. Nestled in one of southeast Calgary’s most desirable lake com...
View Full Comments
|
|
|
|
|
|
Courtesy of Bellissimo Josie of Century 21 Bamber Realty LTD.
|
|
|
|
|
|
|
|
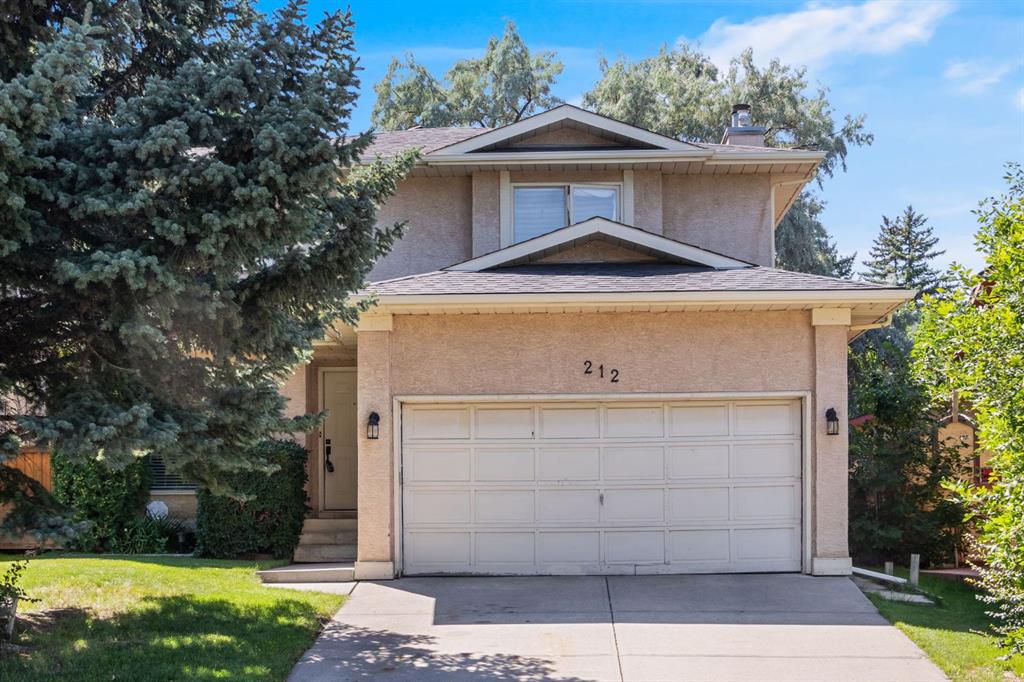 |
|
|
|
|
|
|
|
|
|
Welcome to this well-loved detached home in the heart of McKenzie Lake, proudly owned and cared for by the same family for 27 years. Offering over 2,000 sq. ft. of total living space, this p...
View Full Comments
|
|
|
|
|
|
Courtesy of Bellissimo Josie of Century 21 Bamber Realty LTD.
|
|
|
|
|
|
|
|
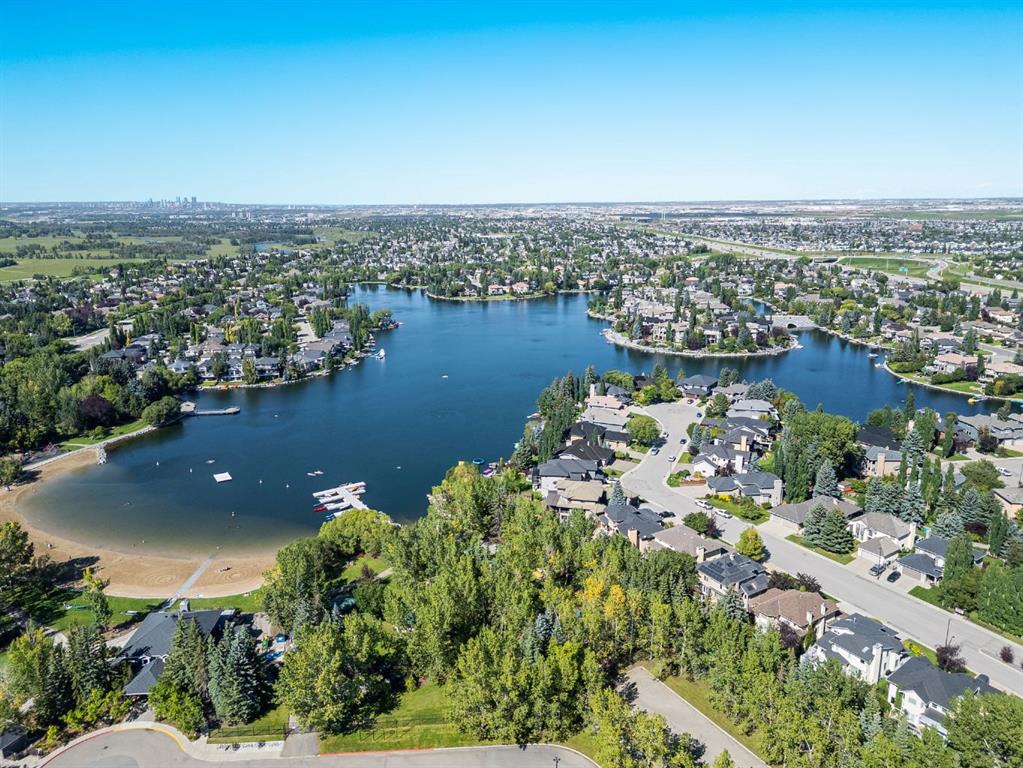 |
|
|
|
|
|
|
|
|
|
Welcome to this well-loved detached home in the heart of McKenzie Lake, proudly owned and cared for by the same family for 27 years. Offering over 2,000 sq. ft. of total living space, this s...
View Full Comments
|
|
|
|
|
|
Courtesy of Havre Justin of eXp Realty
|
|
|
|
|
|
|
|
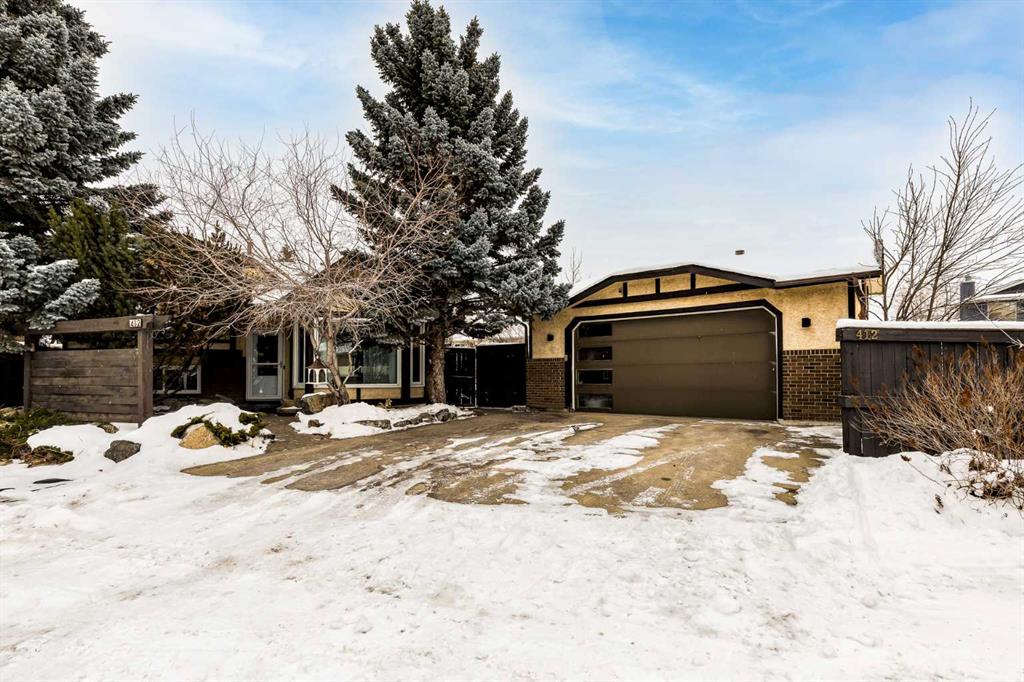 |
|
|
|
|
MLS® System #: A2274082
Address: 412 Mckerrell Place
Size: 1255 sq. ft.
Days on Website:
ACCESS Days on Website
|
|
|
|
|
|
|
|
|
|
|
Impeccably renovated residence, ideally situated on a quiet cul-de-sac in the highly sought-after lake community of McKenzie Lake. This property sits on a huge, uniquely shaped lot with conv...
View Full Comments
|
|
|
|
|
|
Courtesy of Arsenault Jolene of CIR Realty
|
|
|
|
|
|
|
|
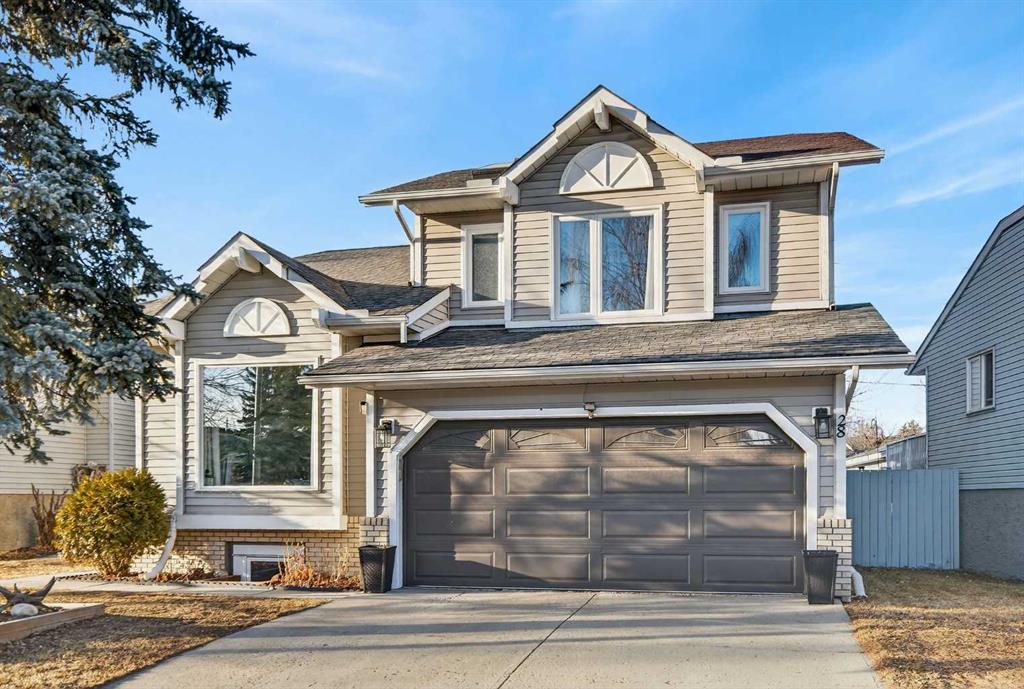 |
|
|
|
|
MLS® System #: A2286466
Address: 28 Mckerrell Close
Size: 1758 sq. ft.
Days on Website:
ACCESS Days on Website
|
|
|
|
|
|
|
|
|
|
|
If you’ve been dreaming of LAKE LIVING this summer, this is your opportunity! Welcome to this beautiful 2-storey home in McKenzie Lake offering just over 2,100 sq ft of living space with a...
View Full Comments
|
|
|
|
|
|
Courtesy of Freund Karissa of Rhinorealty
|
|
|
|
|
|
|
|
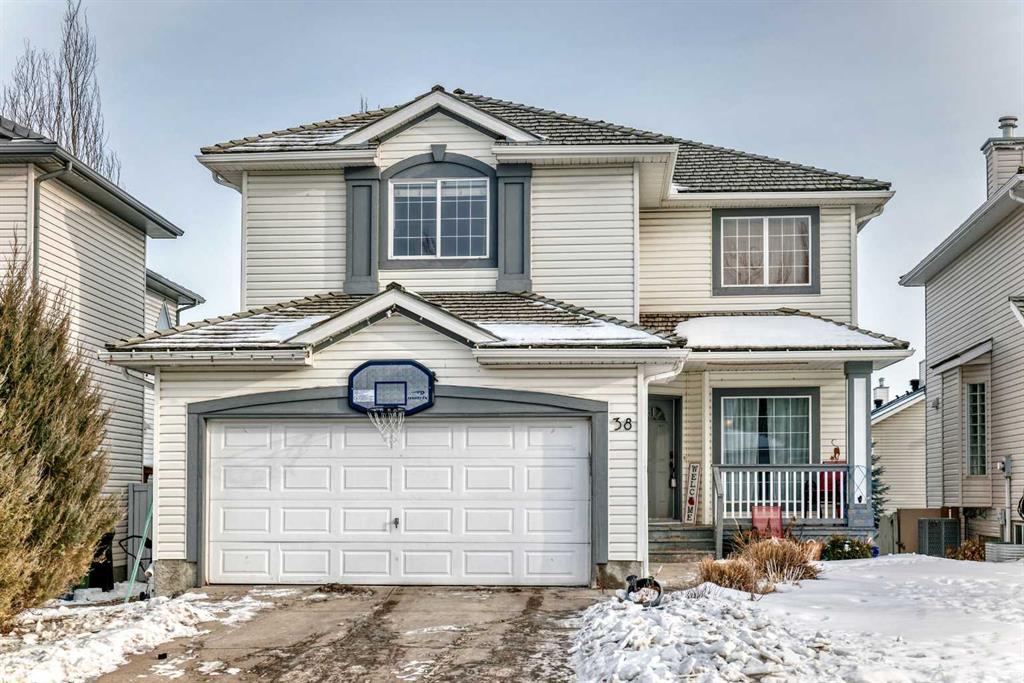 |
|
|
|
|
MLS® System #: A2278348
Address: 38 Mt Douglas Close
Size: 2356 sq. ft.
Days on Website:
ACCESS Days on Website
|
|
|
|
|
|
|
|
|
|
|
Welcome to this fantastic opportunity on a quiet street in desirable McKenzie Lake! This 6 bedroom, 3.5 bath fully develop home with over 3200 sq ft of developed space and 9 ft ceiling on t...
View Full Comments
|
|
|
|
|
|
|
|
|
Courtesy of Fairbairn Viki of Royal LePage Benchmark
|
|
|
|
|
|
|
|
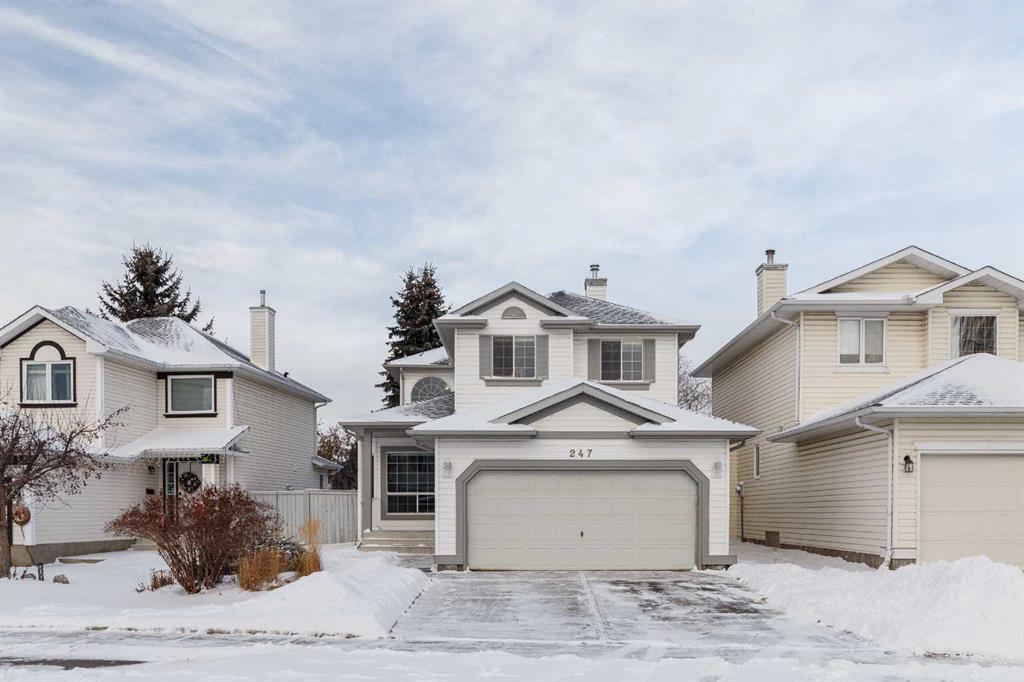 |
|
|
|
|
MLS® System #: A2275461
Address: 247 Mt Selkirk Close
Size: 1938 sq. ft.
Days on Website:
ACCESS Days on Website
|
|
|
|
|
|
|
|
|
|
|
START THE NEW YEAR IN YOUR DREAM HOME! Welcome to life in McKenzie Lake, where year-round activities, community spirit, and everyday convenience come together for families who want room to ...
View Full Comments
|
|
|
|
|
|
Courtesy of Ergon Venus of CIR Realty
|
|
|
|
|
|
|
|
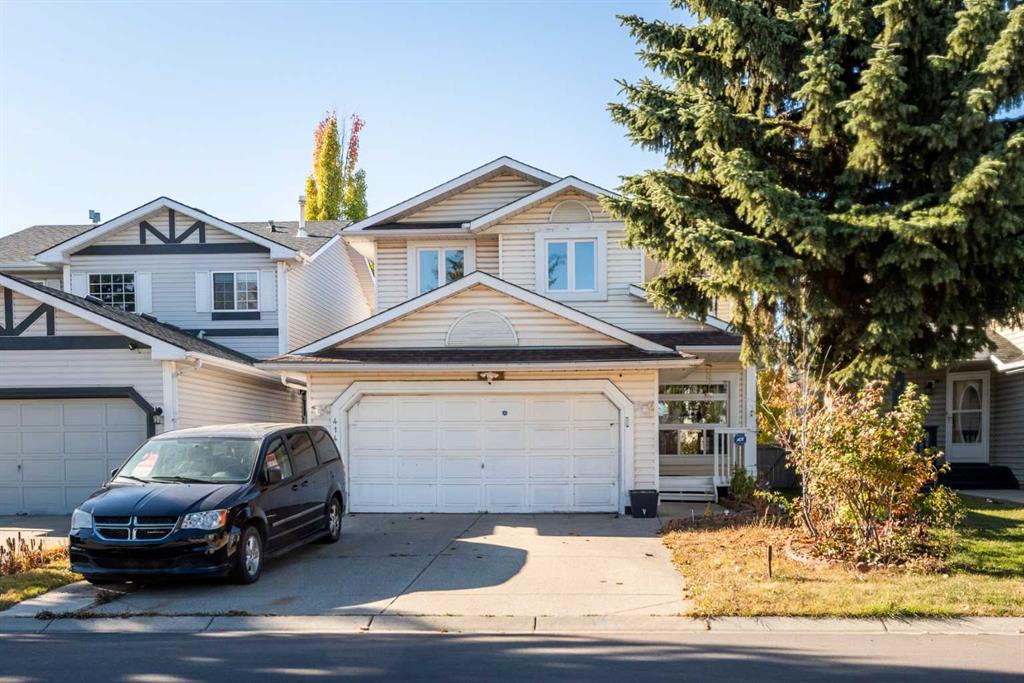 |
|
|
|
|
MLS® System #: A2269545
Address: 414 MT CORNWALL Circle
Size: 1812 sq. ft.
Days on Website:
ACCESS Days on Website
|
|
|
|
|
|
|
|
|
|
|
Welcome to McKenzie Lake, a beautiful, mature community with year round private lake access. This nice 2 story home has a large master bedroom plus two additional bedrooms upstairs. The base...
View Full Comments
|
|
|
|
|
|
Courtesy of Van Dommelen Fiona of RE/MAX Complete Realty
|
|
|
|
|
|
|
|
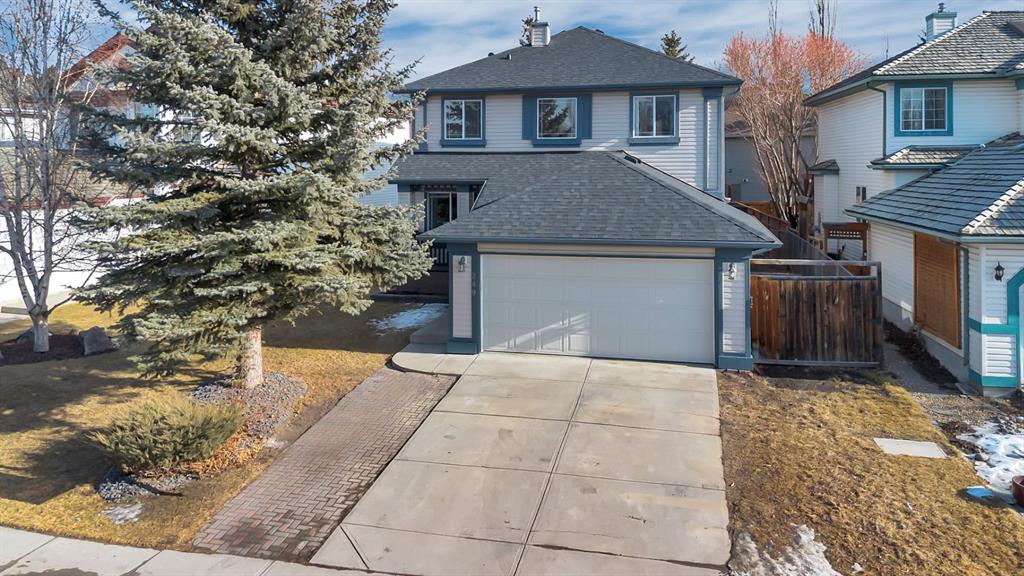 |
|
|
|
|
MLS® System #: A2283184
Address: 249 Mt.Douglas Circle
Size: 1866 sq. ft.
Days on Website:
ACCESS Days on Website
|
|
|
|
|
|
|
|
|
|
|
Welcome to 249 Mt. Douglas Circle SE, Calgary
This spacious and beautifully maintained family home is tucked away on a quiet street in the desirable community of McKenzie Lake. Offering a to...
View Full Comments
|
|
|
|
|
|
Courtesy of Stevenson Robbie of Royal LePage Benchmark
|
|
|
|
|
|
|
|
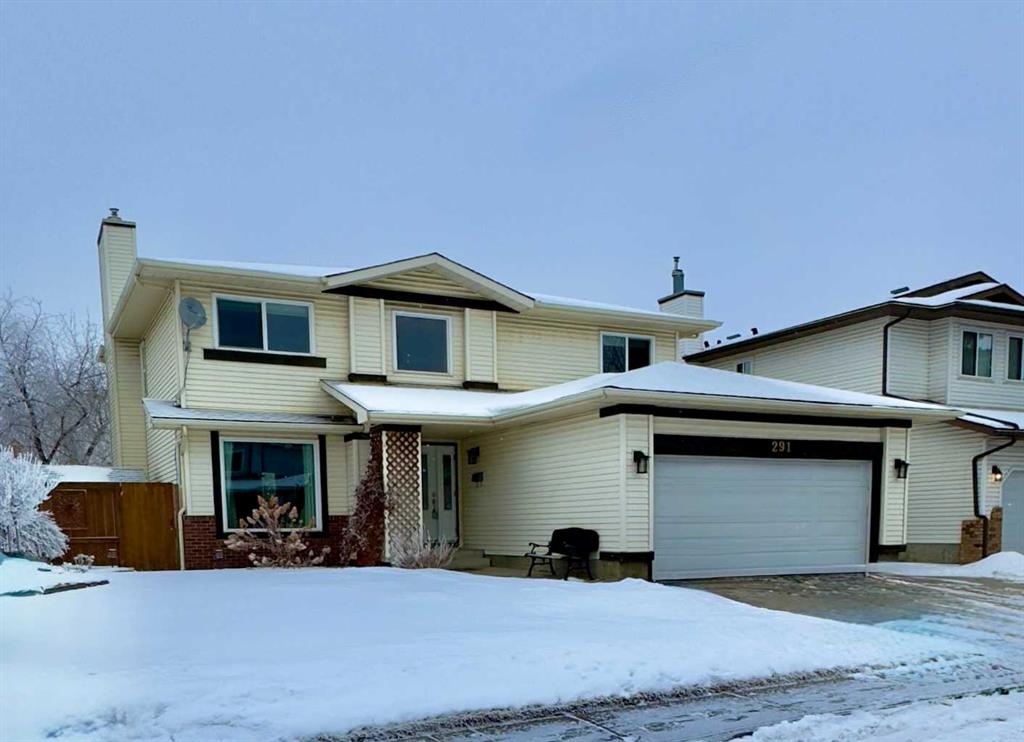 |
|
|
|
|
|
|
|
|
|
Just reduced! Welcome to this beautifully upgraded home with amazing value and extra side yard, located just a short walk from the private lake, two schools, parks, river pathways and shoppi...
View Full Comments
|
|
|
|
|
|
Courtesy of Christiaansen Fiona of RE/MAX Realty Professionals
|
|
|
|
|
|
|
|
 |
|
|
|
|
MLS® System #: A2276248
Address: 271 Mountain Park Drive
Size: 2372 sq. ft.
Days on Website:
ACCESS Days on Website
|
|
|
|
|
|
|
|
|
|
|
2026 Welcomes you to 271 Mountain Park Drive – the original Cardel Showhome “Summit” model! Boasting over 3,400 sq. ft. of beautifully developed living space, this 5-bedroom, 3.5-bathr...
View Full Comments
|
|
|
|
|
|
Courtesy of Christiaansen Fiona of RE/MAX Realty Professionals
|
|
|
|
|
|
|
|
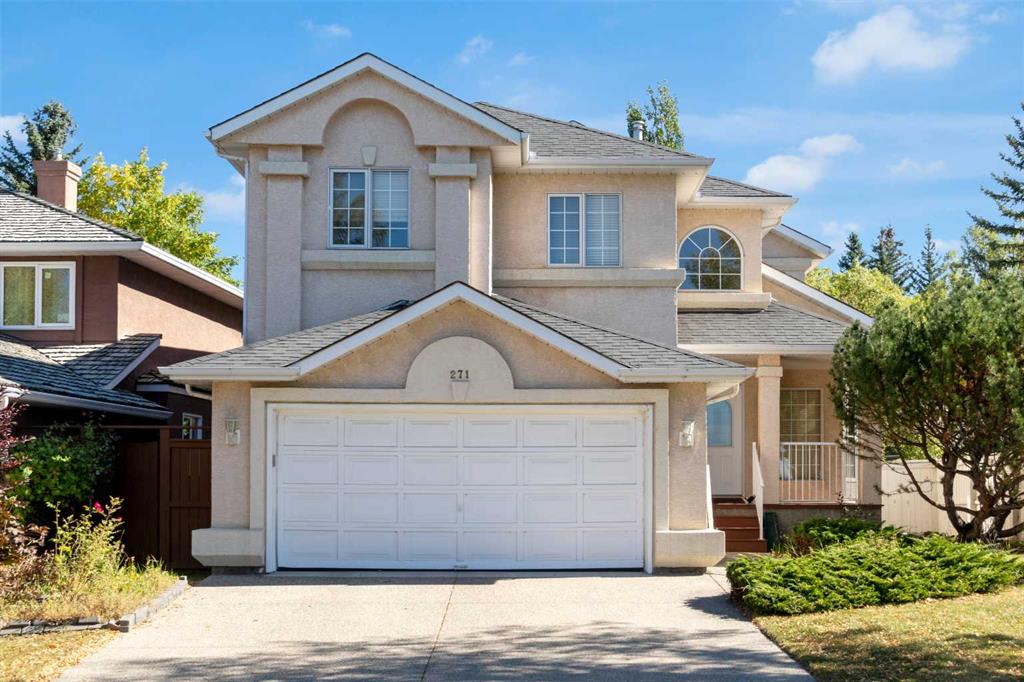 |
|
|
|
|
MLS® System #: A2259415
Address: 271 Mountain Park Drive
Size: 2372 sq. ft.
Days on Website:
ACCESS Days on Website
|
|
|
|
|
|
|
|
|
|
|
REVISED PRICE - WHAT A GREAT DEAL - Welcome to 271 Mountain Park Drive – the original Cardel Showhome “Summit” model! Boasting over 3,400 sq. ft. of beautifully developed living space,...
View Full Comments
|
|
|
|
|
|
Courtesy of Christensen Ron of CIR Realty
|
|
|
|
|
|
|
|
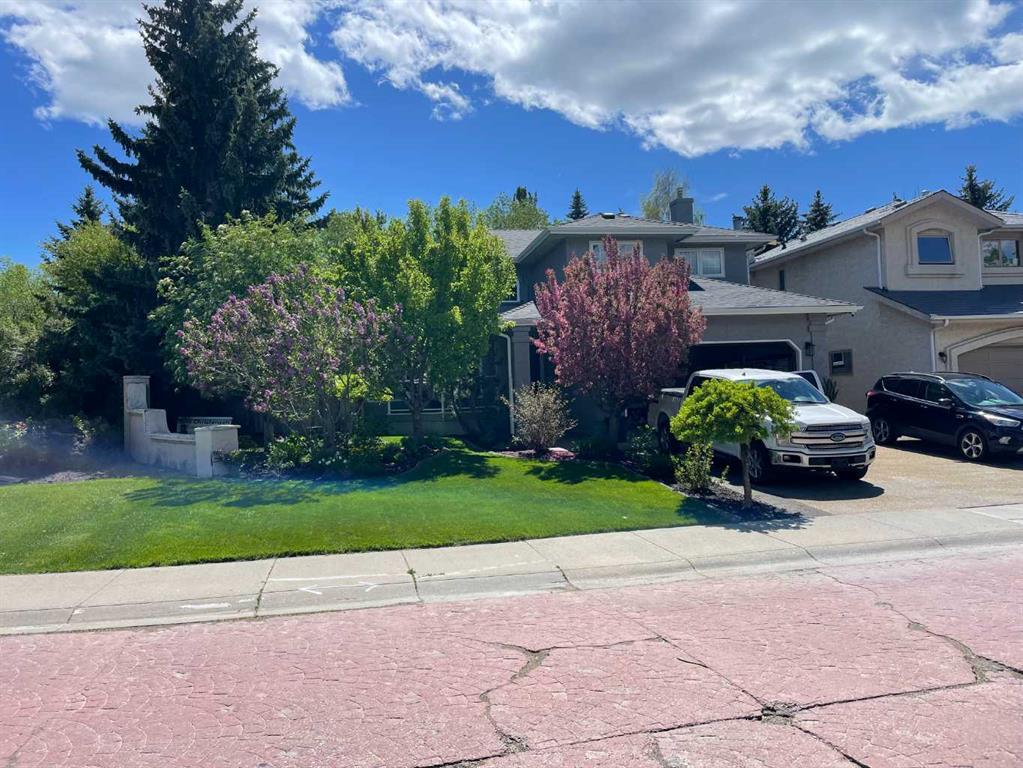 |
|
|
|
|
MLS® System #: A2282437
Address: 7 Mountain Park Circle
Size: 2330 sq. ft.
Days on Website:
ACCESS Days on Website
|
|
|
|
|
|
|
|
|
|
|
Discover your dream family home in this impeccably maintained 2,330 sq ft two-storey with a fully finished basement—offering over 3,500 sq ft of exceptional living space!
Step inside to a ...
View Full Comments
|
|
|
|
|
|
Courtesy of French Shaun of RE/MAX First
|
|
|
|
|
|
|
|
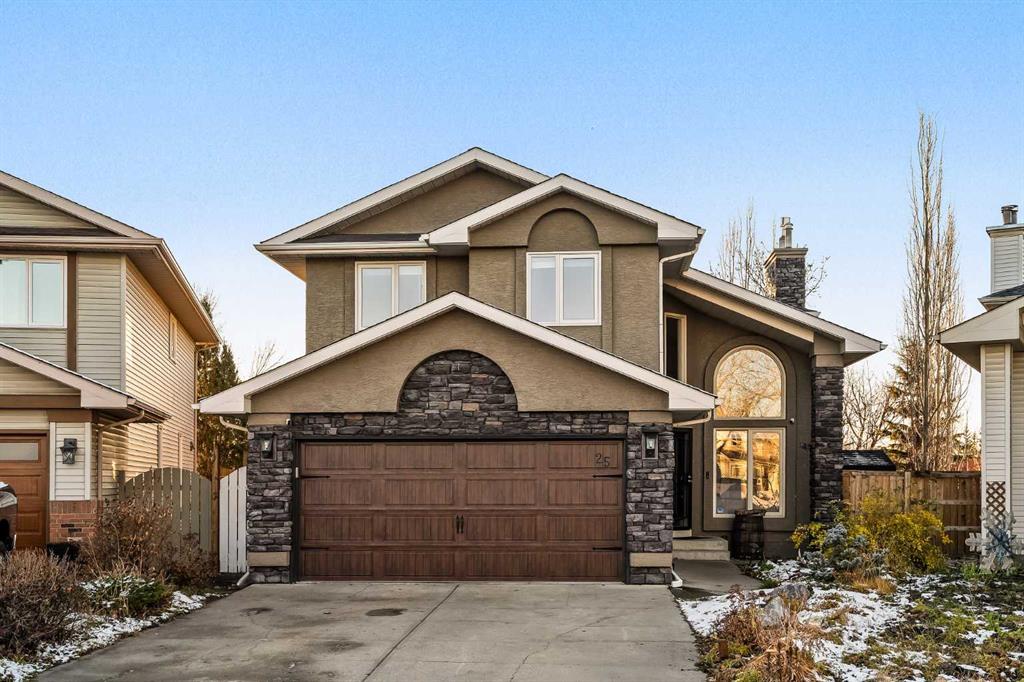 |
|
|
|
|
|
|
|
|
|
Welcome to 25 McKinley Bay SE! This meticulously maintained 5 bed, 3.5 bath, fully developed home offers almost 3000 sq ft of living space and sits on a massive 6673 sq ft Southwest-facing p...
View Full Comments
|
|
|
|
|
|
Courtesy of Nelson Wayne of Royal LePage Benchmark
|
|
|
|
|
|
|
|
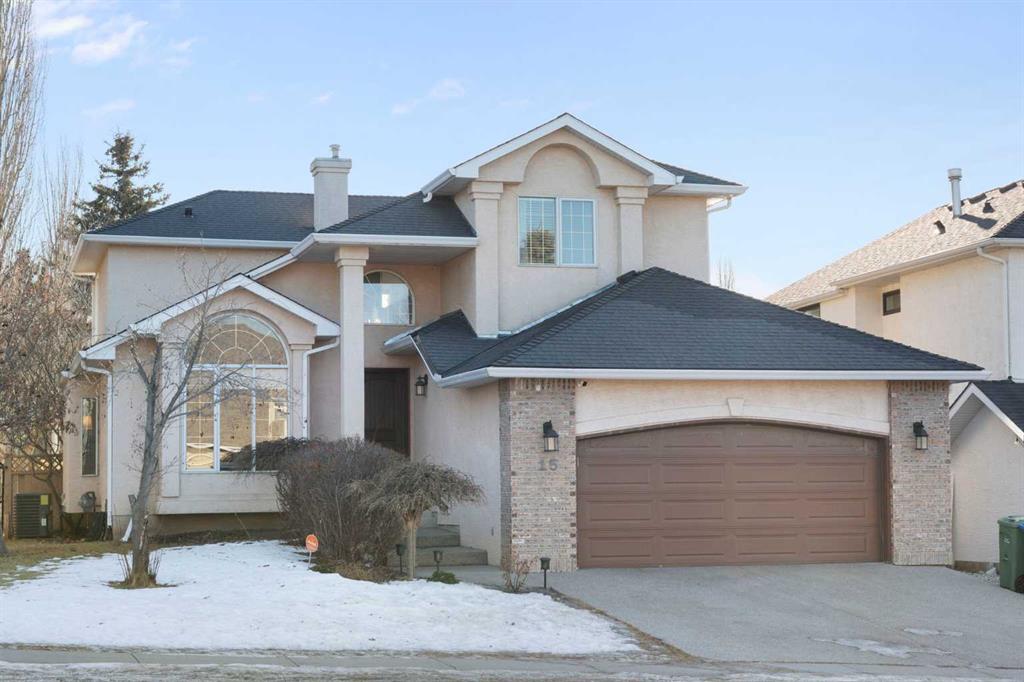 |
|
|
|
|
MLS® System #: A2275711
Address: 15 Mt Norquay Gate
Size: 2403 sq. ft.
Days on Website:
ACCESS Days on Website
|
|
|
|
|
|
|
|
|
|
|
This stunning 2-storey family home in desirable McKenzie Lake offers over 3,100 sq. ft. of developed living space with 4 bedrooms, 3½ bathrooms, extensive upgrades, and includes full lake p...
View Full Comments
|
|
|
|
|
|
Courtesy of French Shaun of RE/MAX First
|
|
|
|
|
|
|
|
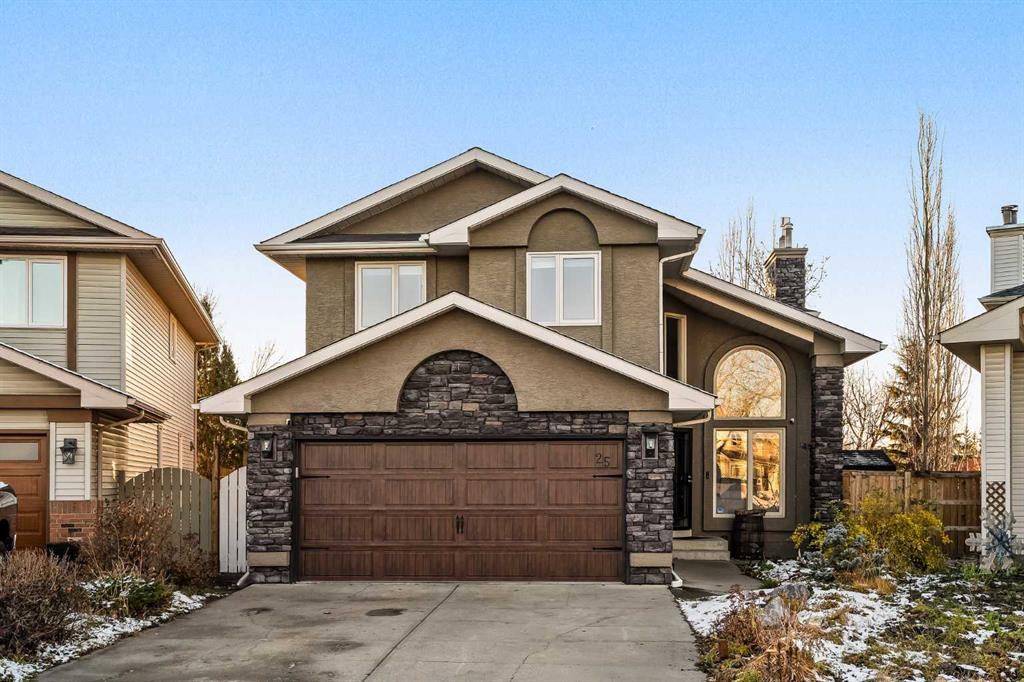 |
|
|
|
|
|
|
|
|
|
Welcome to 25 McKinley Bay SE! This meticulously maintained 5 bed, 3.5 bath, fully developed home offers almost 3000 sq ft of living space and sits on a massive 6673 sq ft Southwest-facing p...
View Full Comments
|
|
|
|
|
|
|
|
|
Courtesy of Jiwa Zahra of RE/MAX Realty Professionals
|
|
|
|
|
|
|
|
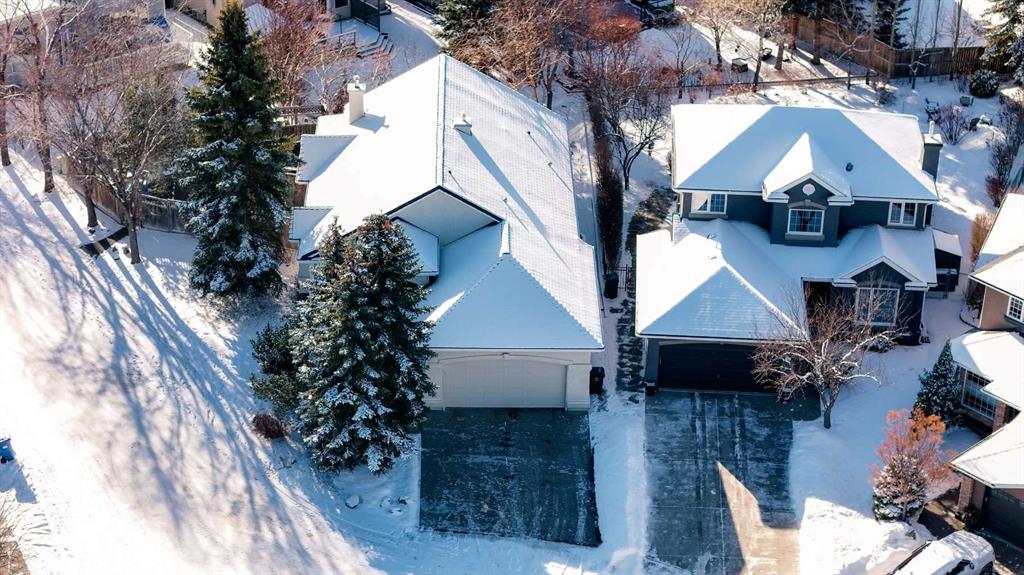 |
|
|
|
|
MLS® System #: A2281391
Address: 78 Mckenzie Lake Place
Size: 1541 sq. ft.
Days on Website:
ACCESS Days on Website
|
|
|
|
|
|
|
|
|
|
|
Welcome to this beautifully RENOVATED BUNGALOW tucked away on a quiet cul-de-sac in the prestigious HARBOURS OF MCKENZIE LAKE with a private park and dock only for the residents of the Harbo...
View Full Comments
|
|
|
|
|
|
Courtesy of Niefer Kevin of CIR Realty
|
|
|
|
|
|
|
|
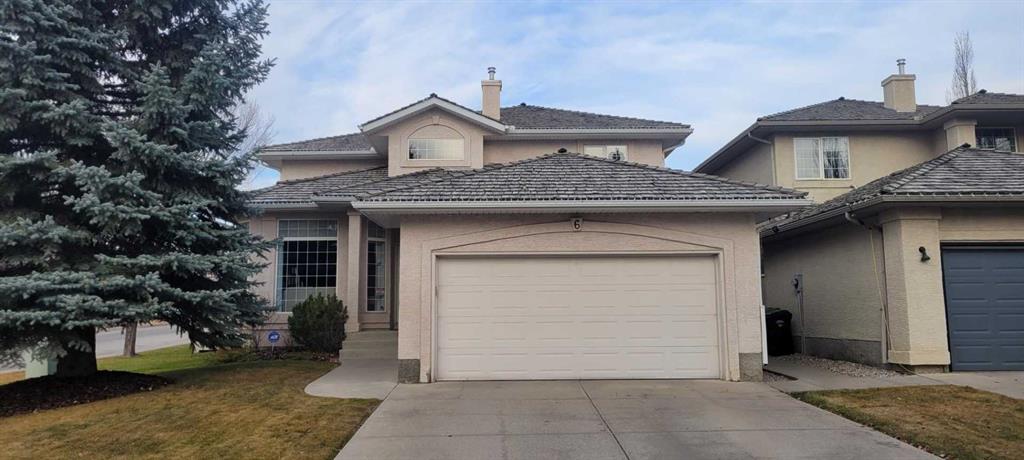 |
|
|
|
|
MLS® System #: A2268320
Address: 6 Mt Yamnuska Court
Size: 2317 sq. ft.
Days on Website:
ACCESS Days on Website
|
|
|
|
|
|
|
|
|
|
|
This outstanding, exceptionally well-maintained home offers an ideal blend of comfort, style, and everyday functionality in one of the area’s most desirable four-season lake communities—...
View Full Comments
|
|
|
|
|
|
Courtesy of Rushton Craig of Century 21 Bamber Realty LTD.
|
|
|
|
|
|
|
|
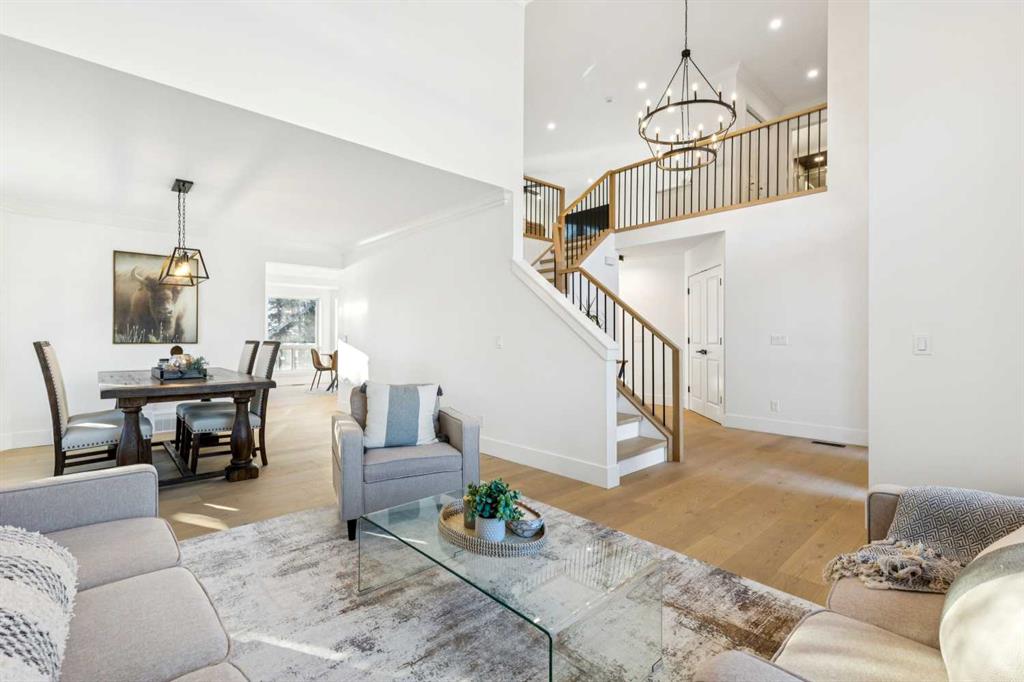 |
|
|
|
|
MLS® System #: A2274757
Address: 5 Mckenzie Lake Point
Size: 2572 sq. ft.
Days on Website:
ACCESS Days on Website
|
|
|
|
|
|
|
|
|
|
|
Discover 5 McKenzie Lake Point SE; A classic family home, updated for modern living with semi-private lake access. Here are 5 things we LOVE about this home (and we’re sure you will too): ...
View Full Comments
|
|
|
|
|


 Why Sell With Me
Why Sell With Me