|
|
Courtesy of van der Ven Jacky of CIR Realty
|
|
|
|
|
|
|
|
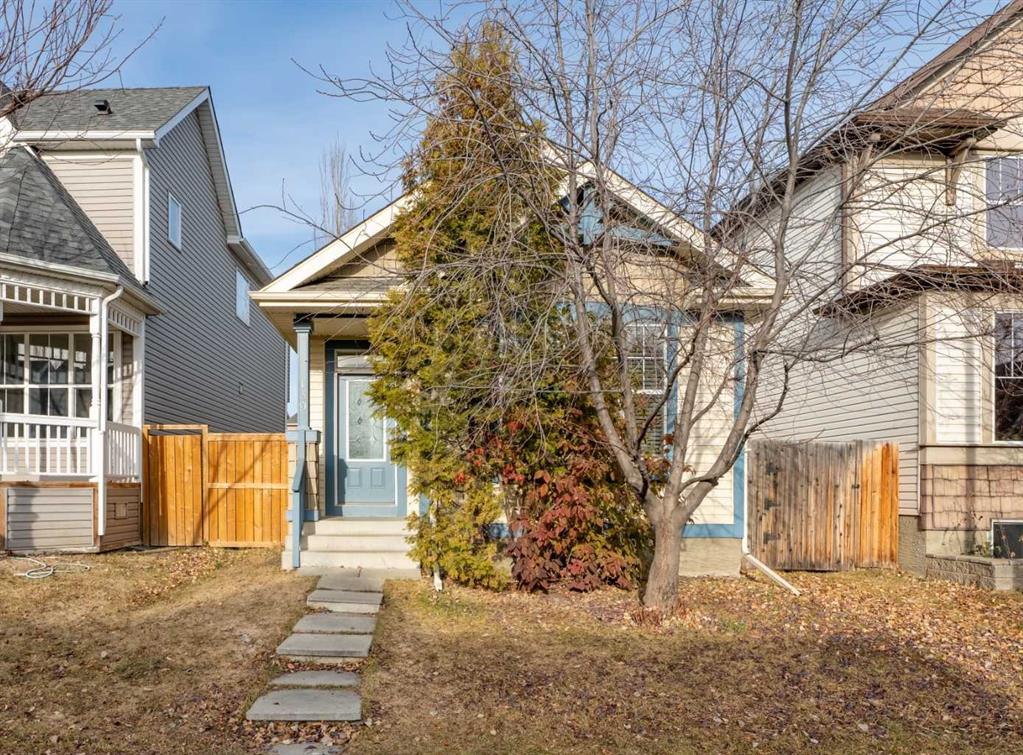 |
|
|
|
|
MLS® System #: A2275165
Address: 139 Auburn Bay Heights
Size: 1011 sq. ft.
Days on Website:
ACCESS Days on Website
|
|
|
|
|
|
|
|
|
|
|
Lake Living Awaits in Auburn Bay! Fall in love with this bright and stylish lake-access bungalow featuring vaulted ceilings, large windows, and a fresh, modern feel. Recently updated with ne...
View Full Comments
|
|
|
|
|
|
Courtesy of Sale Lionel of First Place Realty
|
|
|
|
|
|
|
|
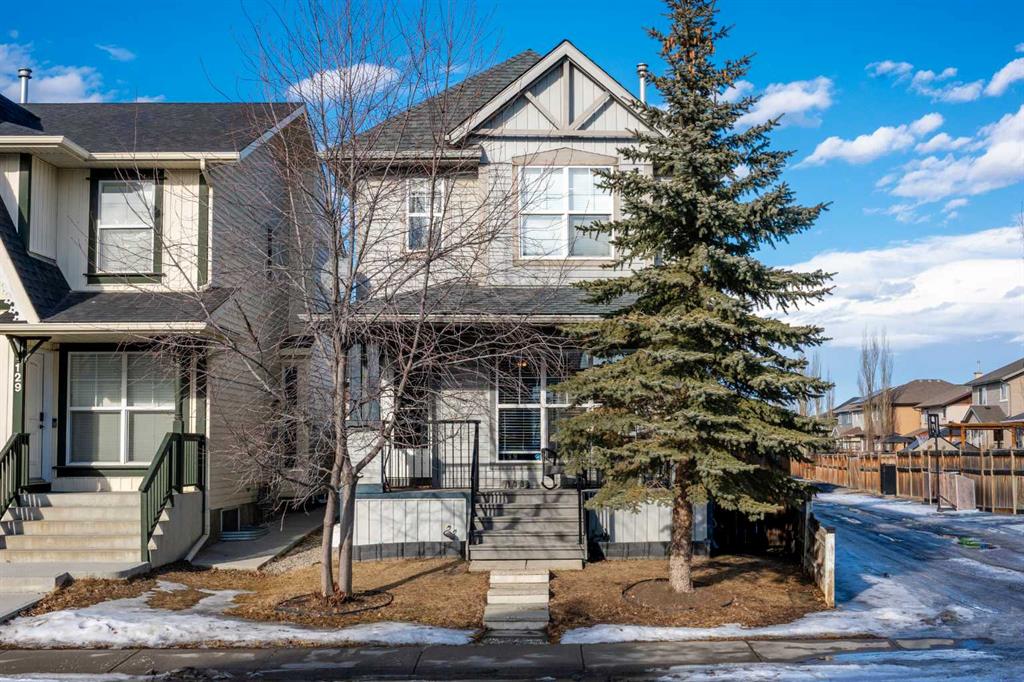 |
|
|
|
|
MLS® System #: A2283245
Address: 133 Auburn Bay View
Size: 1352 sq. ft.
Days on Website:
ACCESS Days on Website
|
|
|
|
|
|
|
|
|
|
|
**Amazing Location** Great Price!! Welcome to 133 Auburn Bay View SE a stylish and well-maintained 3 bedroom, 2.5 bathroom home offering over 1,350 sq. ft. of comfortable living space in one...
View Full Comments
|
|
|
|
|
|
Courtesy of Reeves Erin of eXp Realty
|
|
|
|
|
|
|
|
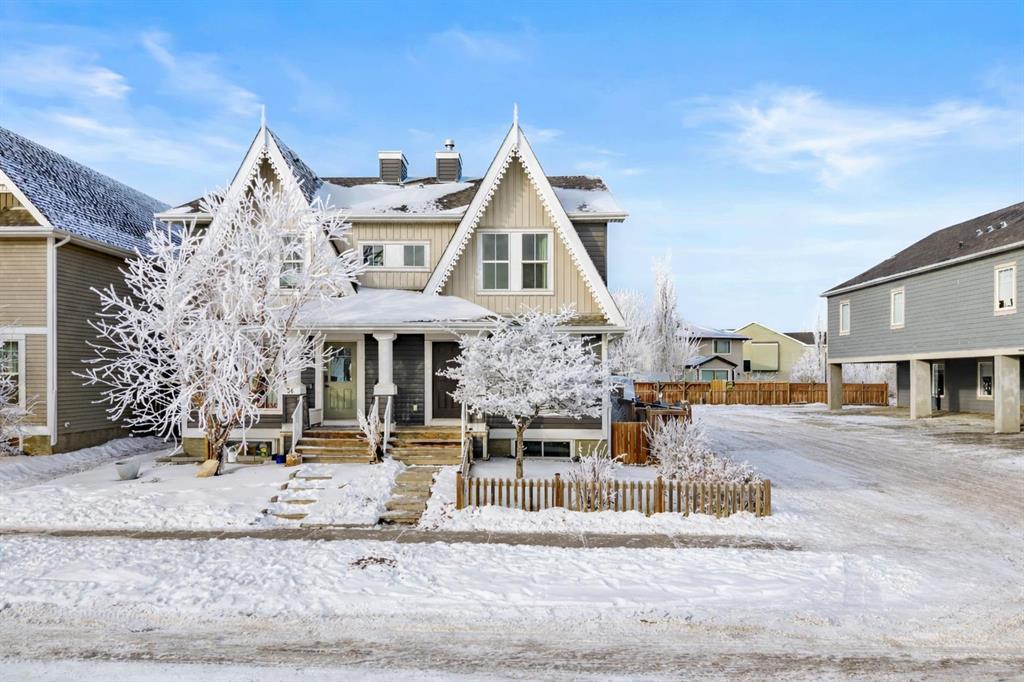 |
|
|
|
|
MLS® System #: A2281689
Address: 32 Auburn Bay Boulevard
Size: 1415 sq. ft.
Days on Website:
ACCESS Days on Website
|
|
|
|
|
|
|
|
|
|
|
Welcome to 32 Auburn Bay Boulevard SE, a thoughtfully designed home situated on a quiet street directly across from the park in the sought-after lake community of Auburn Bay. With a well-pla...
View Full Comments
|
|
|
|
|
|
Courtesy of Schaeffler James of RE/MAX First
|
|
|
|
|
|
|
|
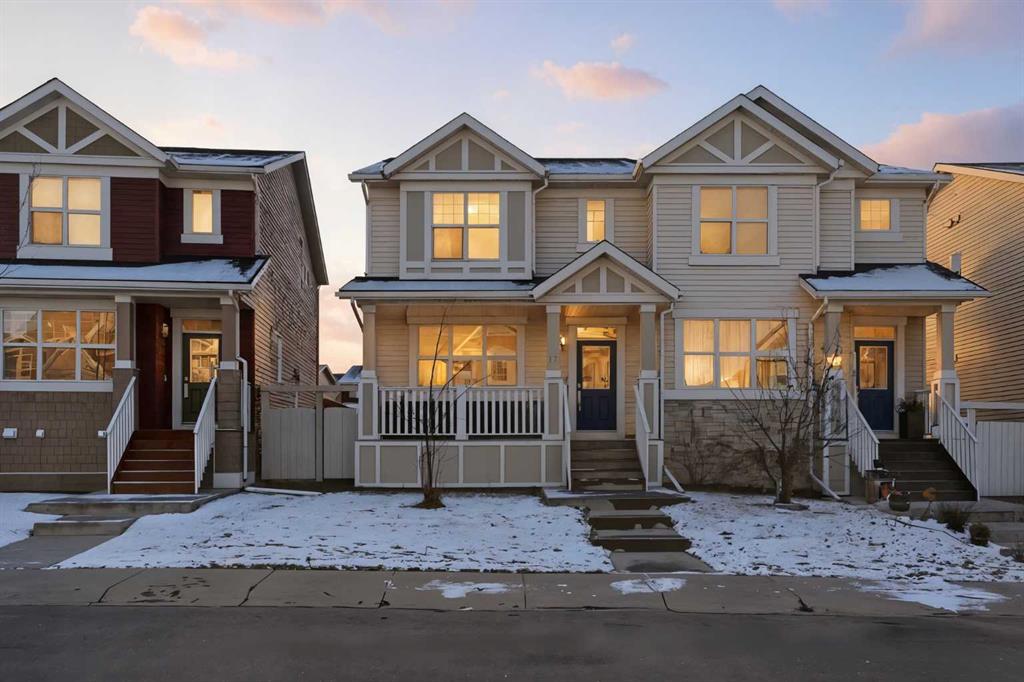 |
|
|
|
|
MLS® System #: A2271183
Address: 17 Auburn Meadows Link
Size: 1458 sq. ft.
Days on Website:
ACCESS Days on Website
|
|
|
|
|
|
|
|
|
|
|
Original owner, centrally located in the 4-season community of Auburn Bay away from all the traffic noise but walking distance to schools, Auburn Station and transit just outside a playgroun...
View Full Comments
|
|
|
|
|
|
Courtesy of Reeves Erin of eXp Realty
|
|
|
|
|
|
|
|
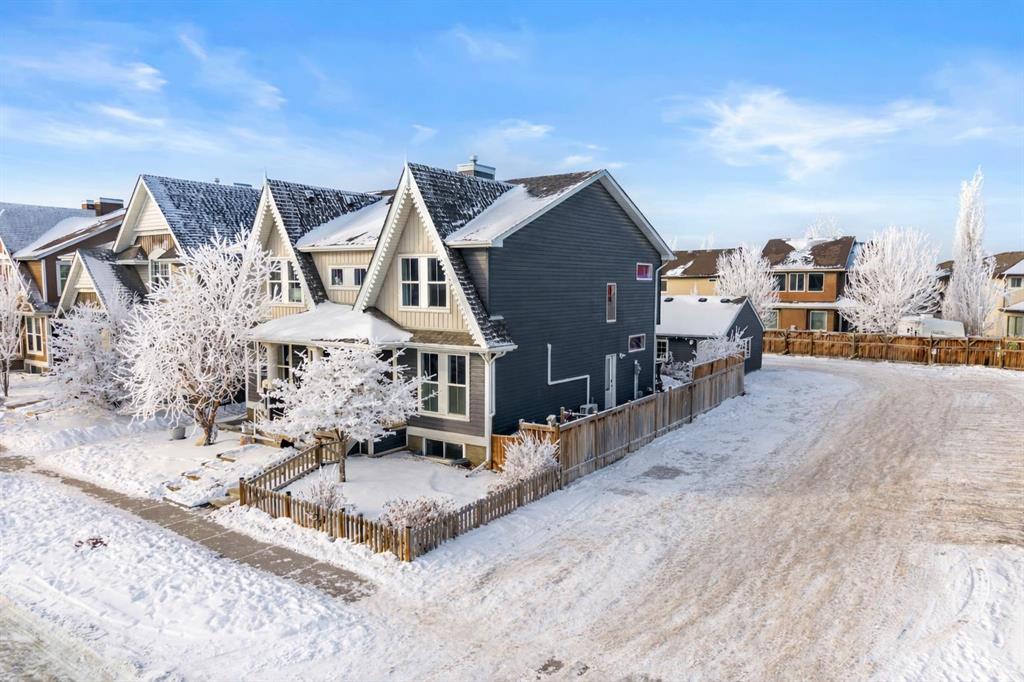 |
|
|
|
|
MLS® System #: A2277468
Address: 32 Auburn Bay Boulevard
Size: 1415 sq. ft.
Days on Website:
ACCESS Days on Website
|
|
|
|
|
|
|
|
|
|
|
Welcome to 32 Auburn Bay Boulevard SE, a well-designed home located on a quiet street ACROSS FROM THE PARK, in the sought-after LAKE COMMUNITY of Auburn Bay. Offering a thoughtful layout wit...
View Full Comments
|
|
|
|
|
|
Courtesy of Cameron Corey of eXp Realty
|
|
|
|
|
|
|
|
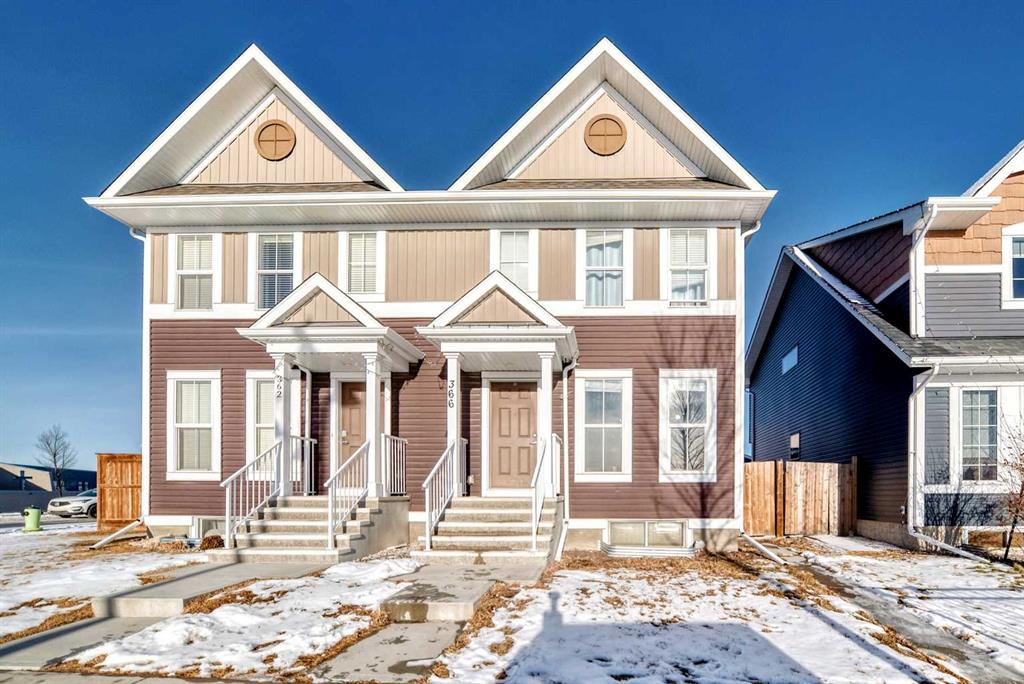 |
|
|
|
|
MLS® System #: A2281637
Address: 366 Auburn Bay Avenue
Size: 1411 sq. ft.
Days on Website:
ACCESS Days on Website
|
|
|
|
|
|
|
|
|
|
|
Welcome to Auburn Bay! Modern lake-community living meets smart investment value in this beautifully designed duplex with a fully developed illegal basement suite, located in one of Southeas...
View Full Comments
|
|
|
|
|
|
Courtesy of Riley Shawn of Real Broker
|
|
|
|
|
|
|
|
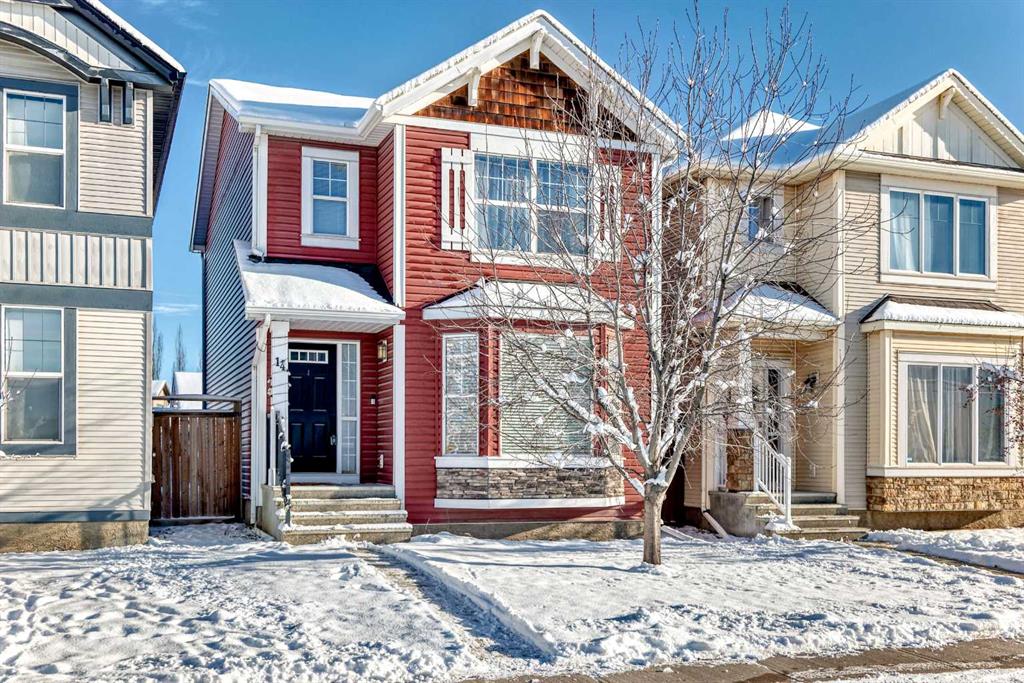 |
|
|
|
|
MLS® System #: A2271852
Address: 14 Autumn Crescent
Size: 1417 sq. ft.
Days on Website:
ACCESS Days on Website
|
|
|
|
|
|
|
|
|
|
|
OPEN HOUSE on Sunday Jan 18th from 12-2 PM! Welcome home to this lovingly cared for home that is literally a 5 min walk to TWO different schools, many parks and playgrounds! Auburn Bay is on...
View Full Comments
|
|
|
|
|
|
Courtesy of Riley Shawn of Real Broker
|
|
|
|
|
|
|
|
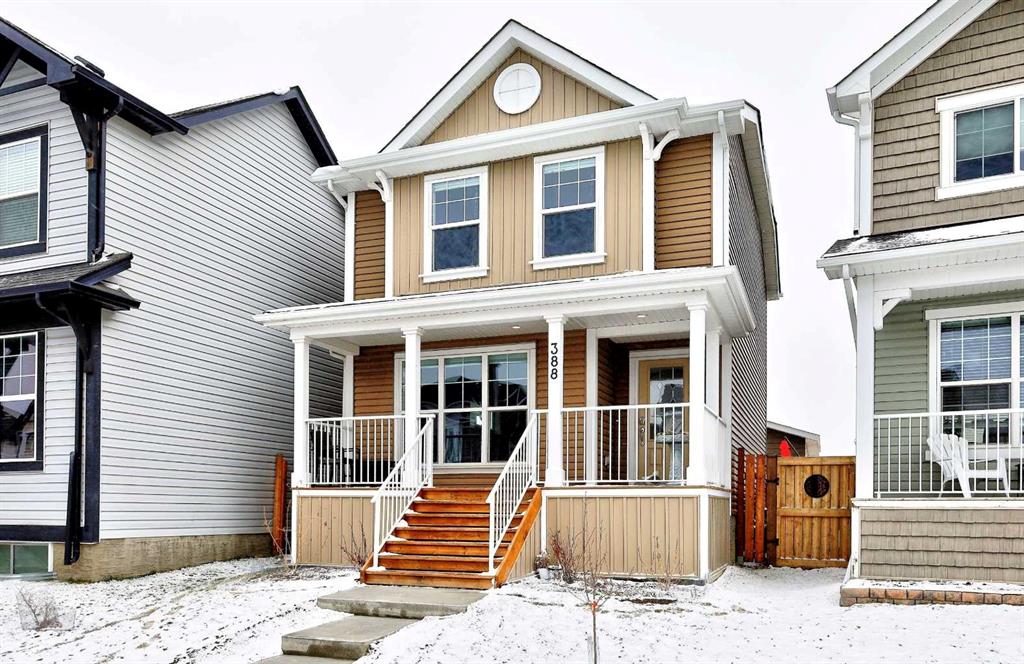 |
|
|
|
|
MLS® System #: A2265010
Address: 388 Auburn Crest Way
Size: 1374 sq. ft.
Days on Website:
ACCESS Days on Website
|
|
|
|
|
|
|
|
|
|
|
OPEN HOUSE on Saturday Jan 17th from 12-3PM! Welcome to this meticulously maintained home in the heart of Auburn Bay! Located just around the corner from the Secret park, a quick walk to the...
View Full Comments
|
|
|
|
|
|
Courtesy of Parish Jason of eXp Realty
|
|
|
|
|
|
|
|
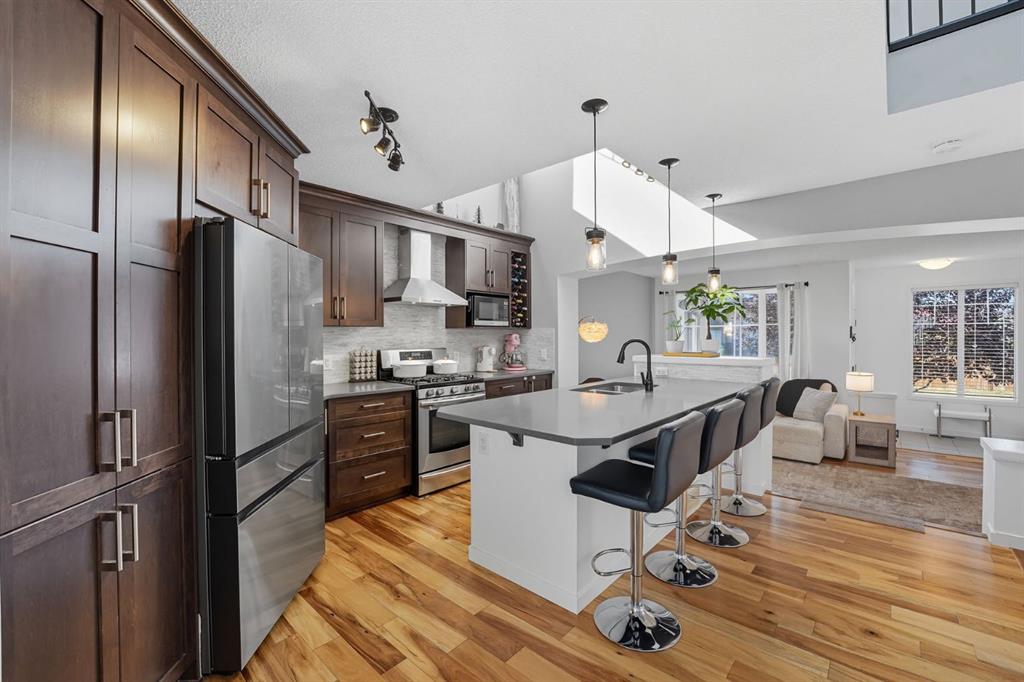 |
|
|
|
|
MLS® System #: A2276618
Address: 141 Auburn Crest Green
Size: 1561 sq. ft.
Days on Website:
ACCESS Days on Website
|
|
|
|
|
|
|
|
|
|
|
Welcome to this beautiful family home in the highly desirable lake community of Auburn Bay. Perfectly located within walking distance to Bayside School, shopping, the lake, and South Health ...
View Full Comments
|
|
|
|
|
|
Courtesy of Estrella Chris of RE/MAX Real Estate (Mountain View)
|
|
|
|
|
|
|
|
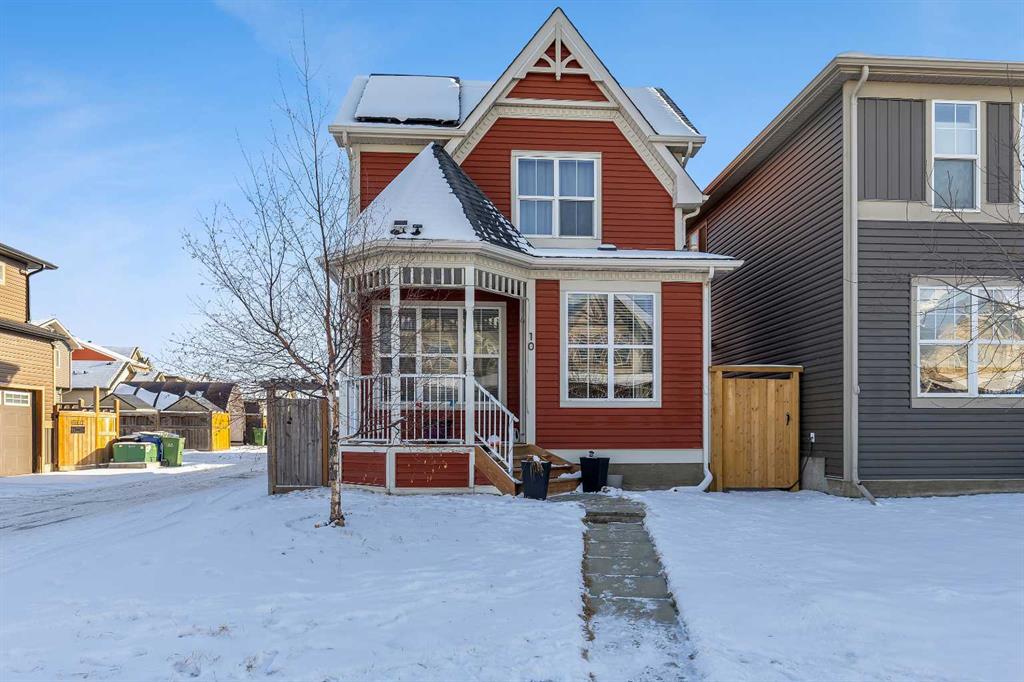 |
|
|
|
|
MLS® System #: A2280641
Address: 10 Auburn Crest Green
Size: 1514 sq. ft.
Days on Website:
ACCESS Days on Website
|
|
|
|
|
|
|
|
|
|
|
Welcome to this bright and beautifully maintained END-UNIT LANED HOME, offering comfort, functionality, and thoughtful upgrades throughout. Bathed in natural light from large windows, the OP...
View Full Comments
|
|
|
|
|
|
Courtesy of Magnien Jonas of Real Broker
|
|
|
|
|
|
|
|
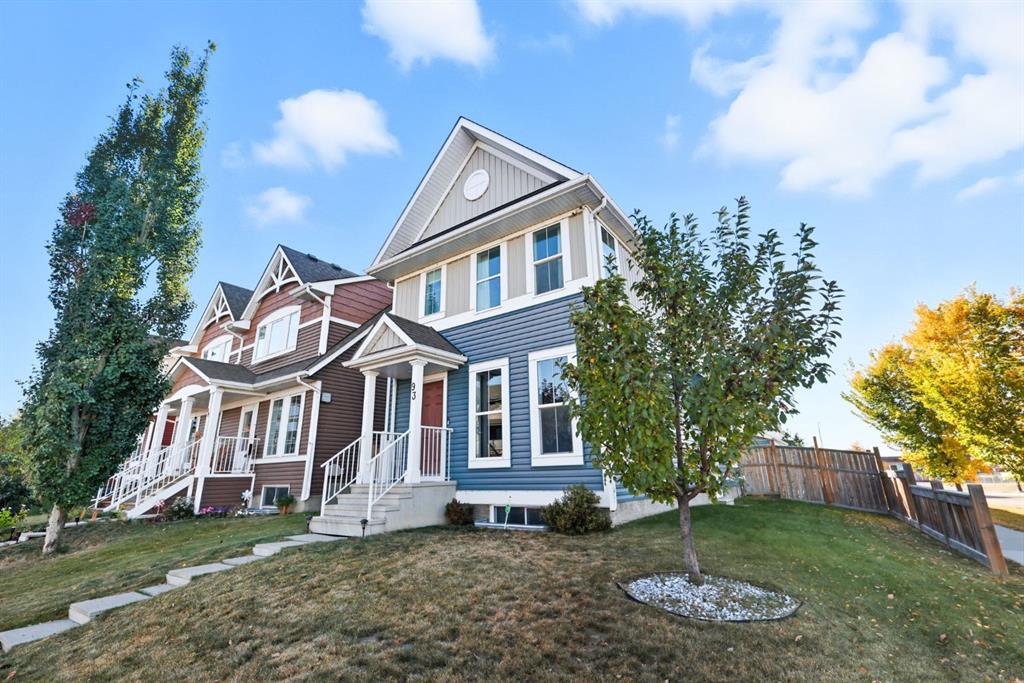 |
|
|
|
|
MLS® System #: A2279665
Address: 93 Auburn Meadows View
Size: 1452 sq. ft.
Days on Website:
ACCESS Days on Website
|
|
|
|
|
|
|
|
|
|
|
This bright, well-designed home offers effortless flow from the welcoming front porch into a spacious great room. The kitchen and dining area overlook the space and feature a large island wi...
View Full Comments
|
|
|
|
|
|
|
|
|
Courtesy of Havre Justin of eXp Realty
|
|
|
|
|
|
|
|
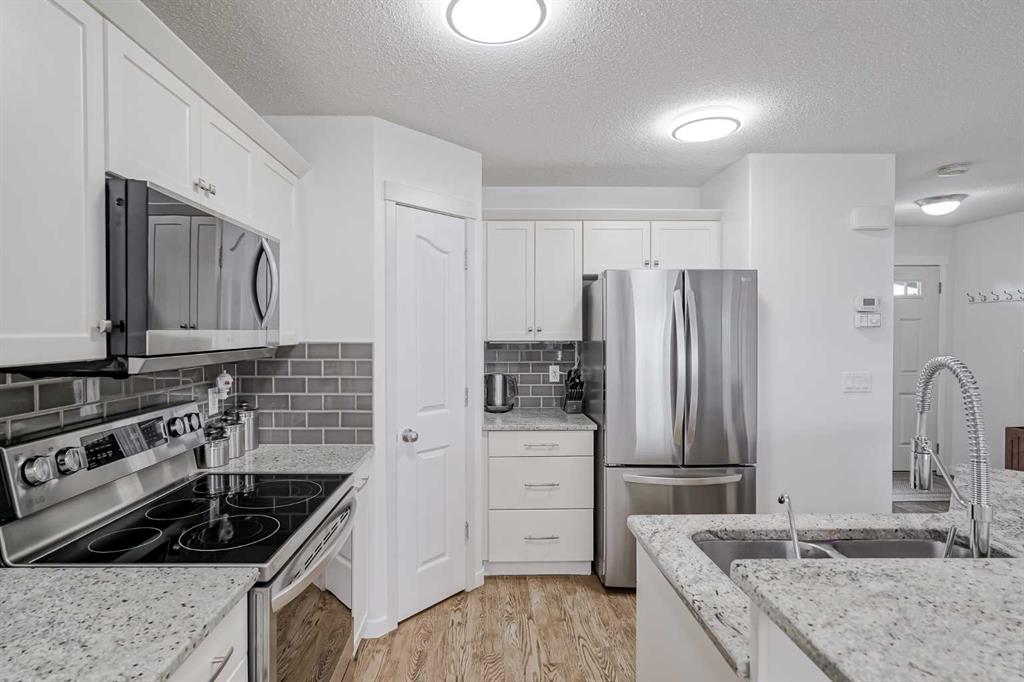 |
|
|
|
|
|
|
|
|
|
Experience a new standard of living in this meticulously maintained Auburn Bay residence. Perfectly nestled on a friendly
cul-de-sac in the heart of Auburn Bay, this property is designed for...
View Full Comments
|
|
|
|
|
|
Courtesy of Havre Justin of eXp Realty
|
|
|
|
|
|
|
|
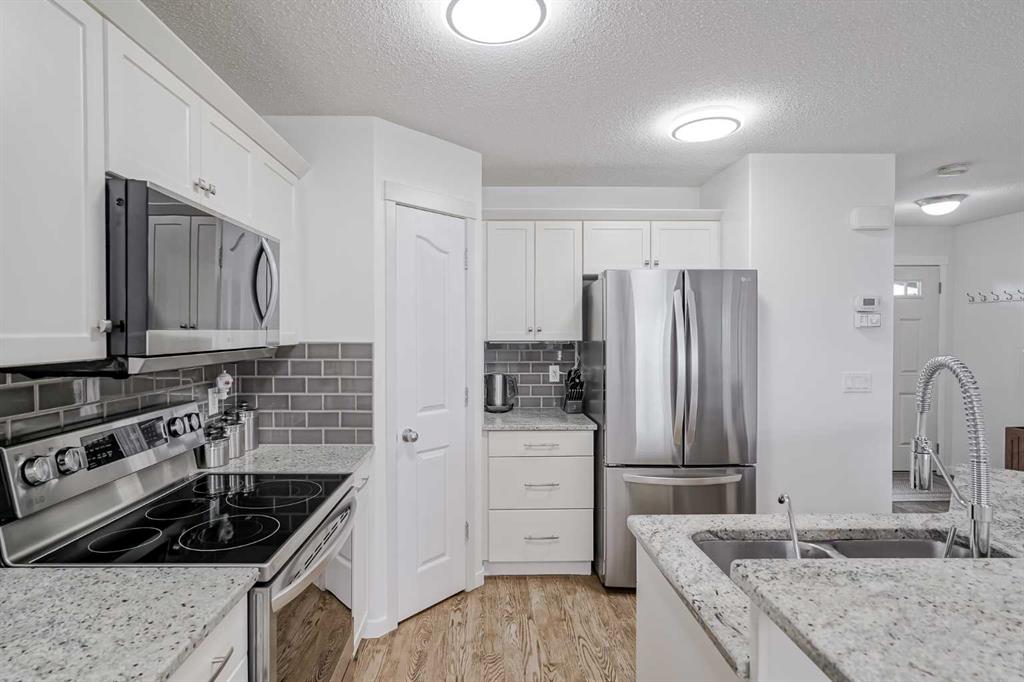 |
|
|
|
|
|
|
|
|
|
Experience a new standard of living in this meticulously maintained Auburn Bay residence. Perfectly nestled on a friendly
cul-de-sac in the heart of Auburn Bay, this property is designed for...
View Full Comments
|
|
|
|
|
|
Courtesy of Larioza Nora of MaxWell Canyon Creek
|
|
|
|
|
|
|
|
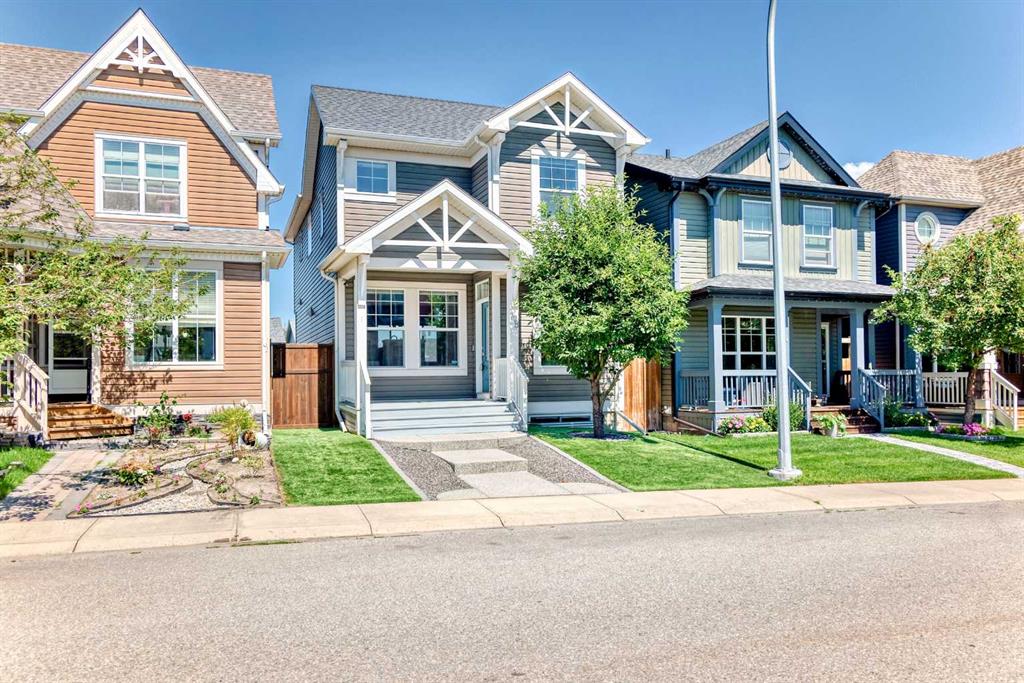 |
|
|
|
|
MLS® System #: A2279512
Address: 48 Auburn Bay Crescent
Size: 1512 sq. ft.
Days on Website:
ACCESS Days on Website
|
|
|
|
|
|
|
|
|
|
|
WELCOME HOME to this WONDERFUL FAMILY HOME. FULLY FINISHED with FULLY DEVELOPED BASEMENT, TOTAL OF 4 BEDROOMS 4 BATHS. OVERSIZED GARAGE, dry-walled, insulated, WIRED 220V. HIGH-END FINISHING...
View Full Comments
|
|
|
|
|
|
Courtesy of Windrem Monique of Hope Street Real Estate Corp.
|
|
|
|
|
|
|
|
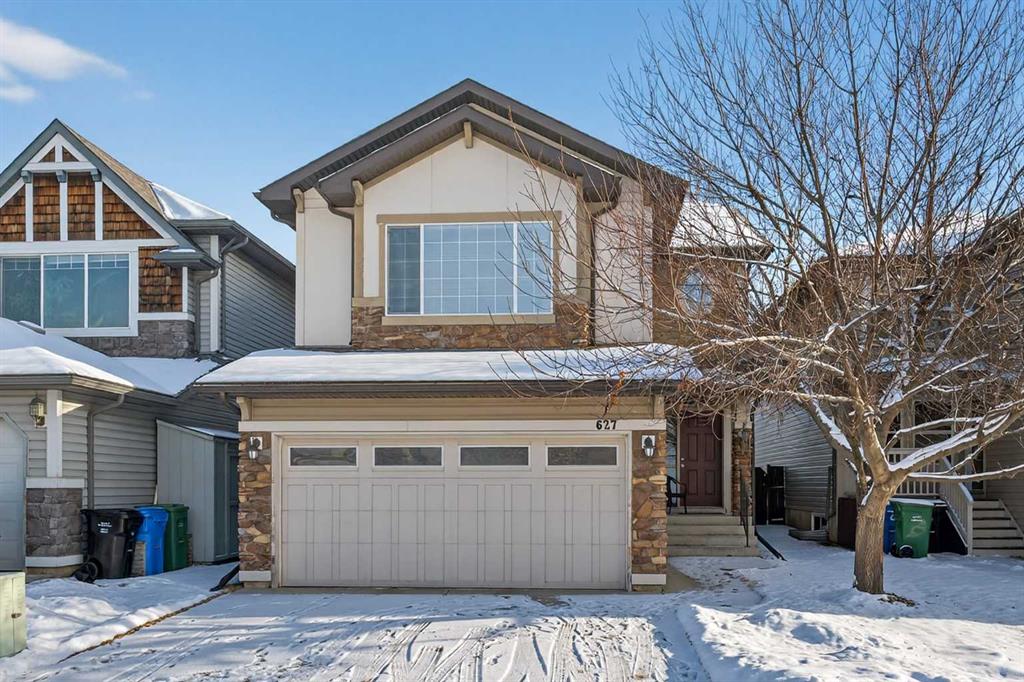 |
|
|
|
|
MLS® System #: A2284224
Address: 627 Auburn Bay Heights
Size: 1827 sq. ft.
Days on Website:
ACCESS Days on Website
|
|
|
|
|
|
|
|
|
|
|
Fantastic 2 Storey home in the prestigious community of Auburn Bay! Wonderful location only steps away from Auburn Bay Beach Club. The living room, kitchen and dining area is an excellent sp...
View Full Comments
|
|
|
|
|
|
Courtesy of Patel Parth of Greater Calgary Real Estate
|
|
|
|
|
|
|
|
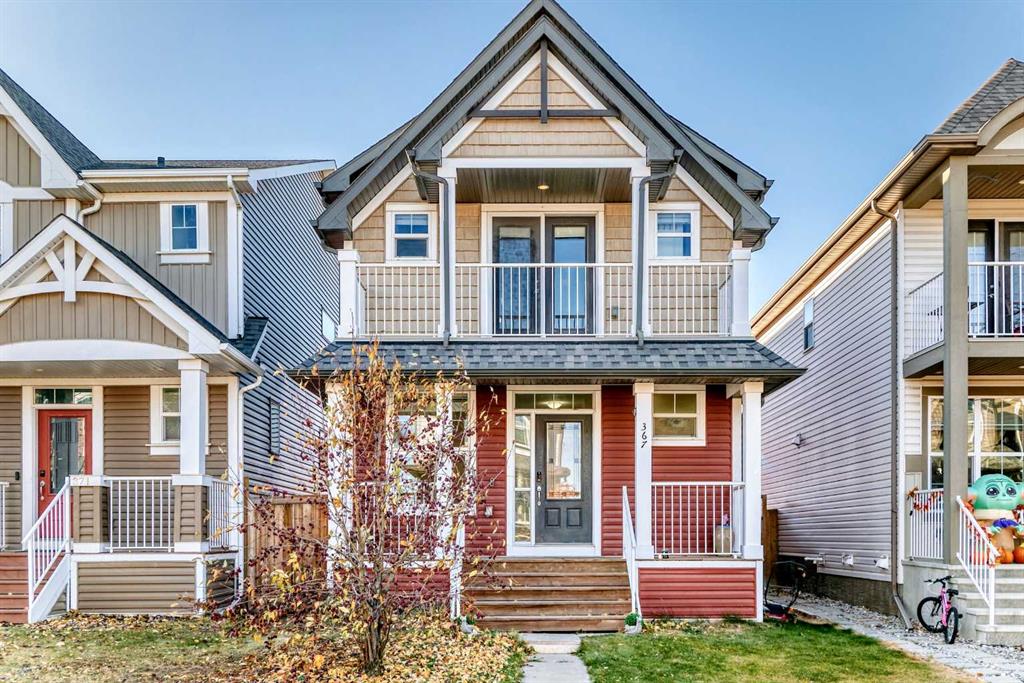 |
|
|
|
|
MLS® System #: A2268057
Address: 367 Auburn Crest Way
Size: 1700 sq. ft.
Days on Website:
ACCESS Days on Website
|
|
|
|
|
|
|
|
|
|
|
Price REDUCED!! **BRIGHT, BEAUTIFUL, WELL MAINTAINED HOME (5-Bedrooms + 3.5 Bath) with FULLY DEVELOPED BASEMENT w/ 2 BEDROOMS and OVERSIZED DOUBLE DETACHED GARAGE in the LAKE COMMUNITY OF AU...
View Full Comments
|
|
|
|
|
|
Courtesy of Winch Jay of RE/MAX Complete Realty
|
|
|
|
|
|
|
|
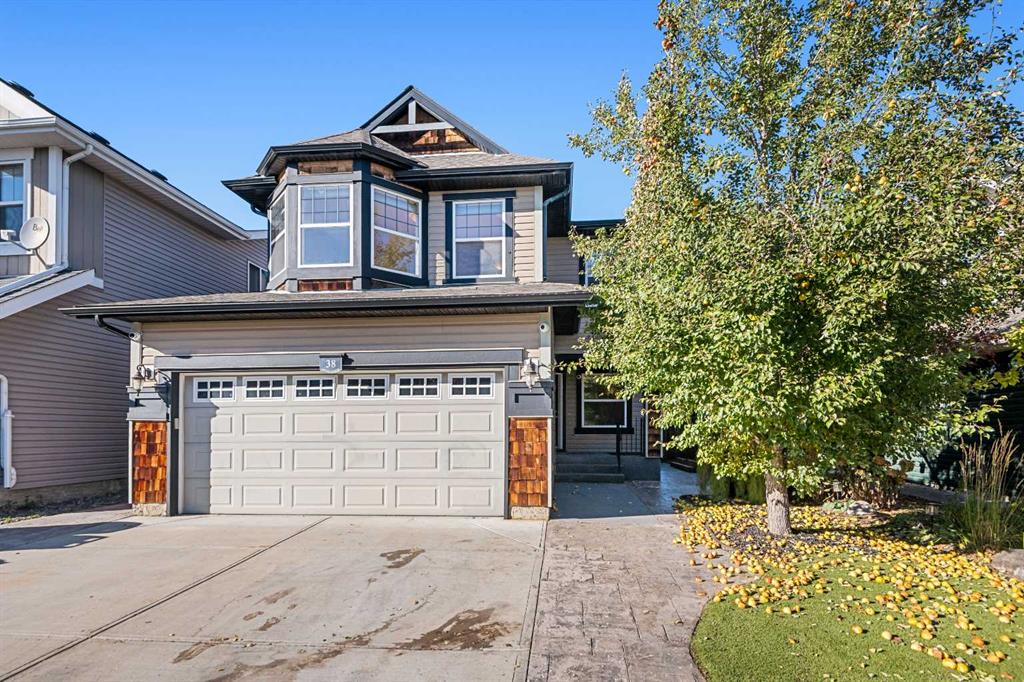 |
|
|
|
|
|
|
|
|
|
Welcome home to 38 Autumn Gardens! This spacious home has been freshly painted inside and out and has a newer FURNACE and HOT WATER ON DEMAND so the new homeowners can enjoy for years to com...
View Full Comments
|
|
|
|
|
|
Courtesy of Aslateei Jadah of eXp Realty
|
|
|
|
|
|
|
|
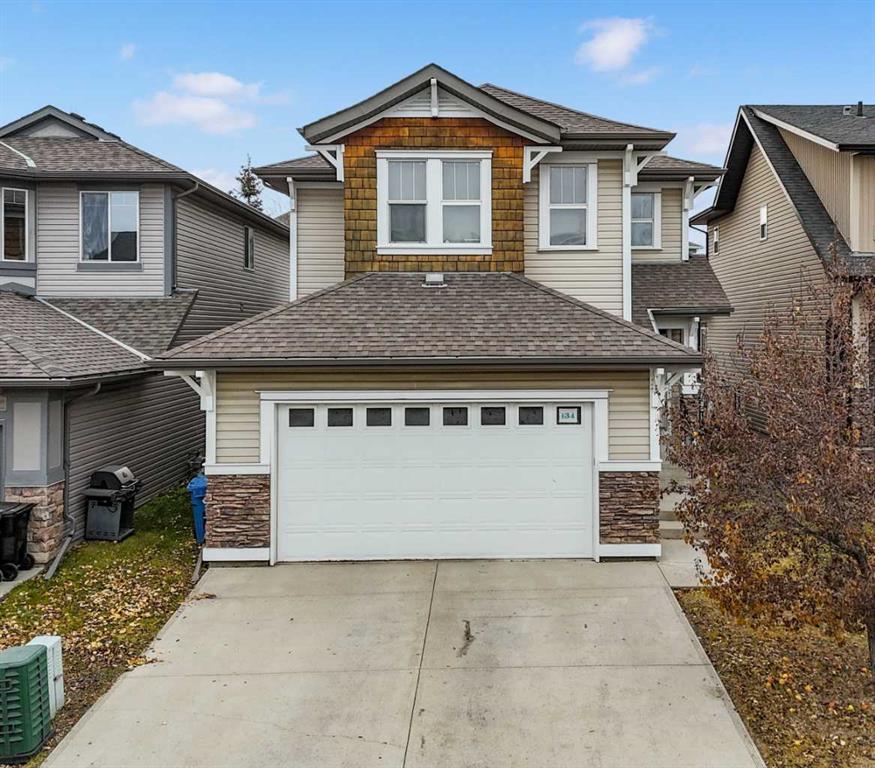 |
|
|
|
|
MLS® System #: A2275946
Address: 134 Autumn Gardens
Size: 2304 sq. ft.
Days on Website:
ACCESS Days on Website
|
|
|
|
|
|
|
|
|
|
|
LOCATION, LOCATION, LOCATION! Welcome to your Custom Jayman Built 'Dream Home' in the highly sought-after LAKE Community of Auburn Bay. This 3 bed + 2.5 bath Detached home has over 2300 Sq F...
View Full Comments
|
|
|
|
|
|
Courtesy of Kaushal Pavan of CIR Realty
|
|
|
|
|
|
|
|
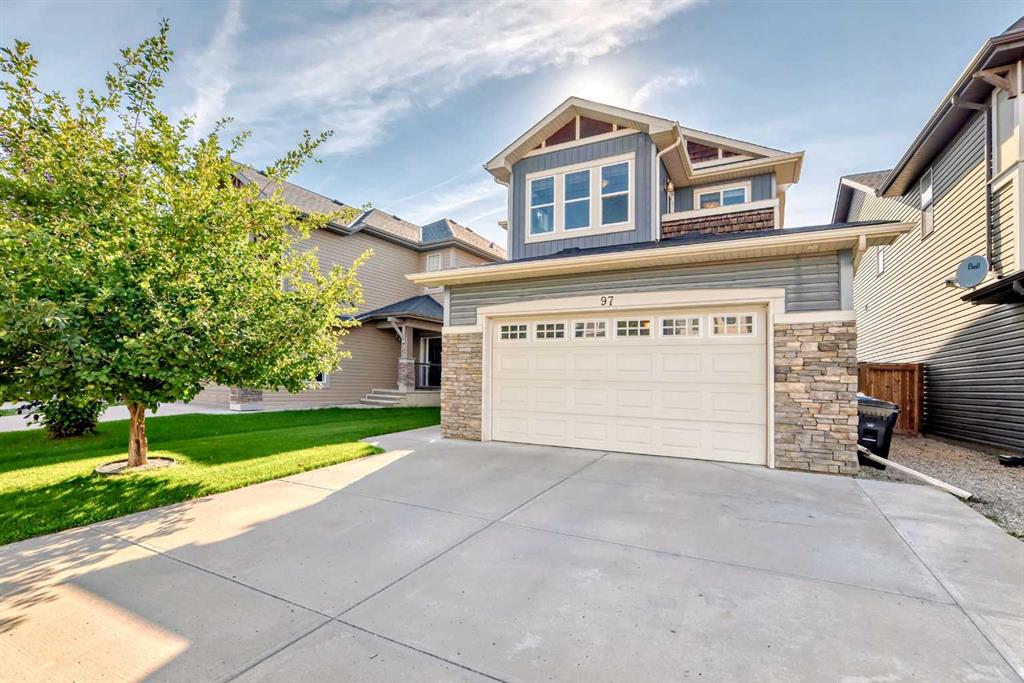 |
|
|
|
|
MLS® System #: A2275496
Address: 97 Auburn Glen Drive
Size: 2059 sq. ft.
Days on Website:
ACCESS Days on Website
|
|
|
|
|
|
|
|
|
|
|
This 2,059 sq ft, 4-bedroom home combines style, comfort, and full access to one of Calgary’s most desirable lake communities. The main level features a bright, welcoming foyer, gleaming...
View Full Comments
|
|
|
|
|
|
Courtesy of Kallo Nicoleta of MaxWell Canyon Creek
|
|
|
|
|
|
|
|
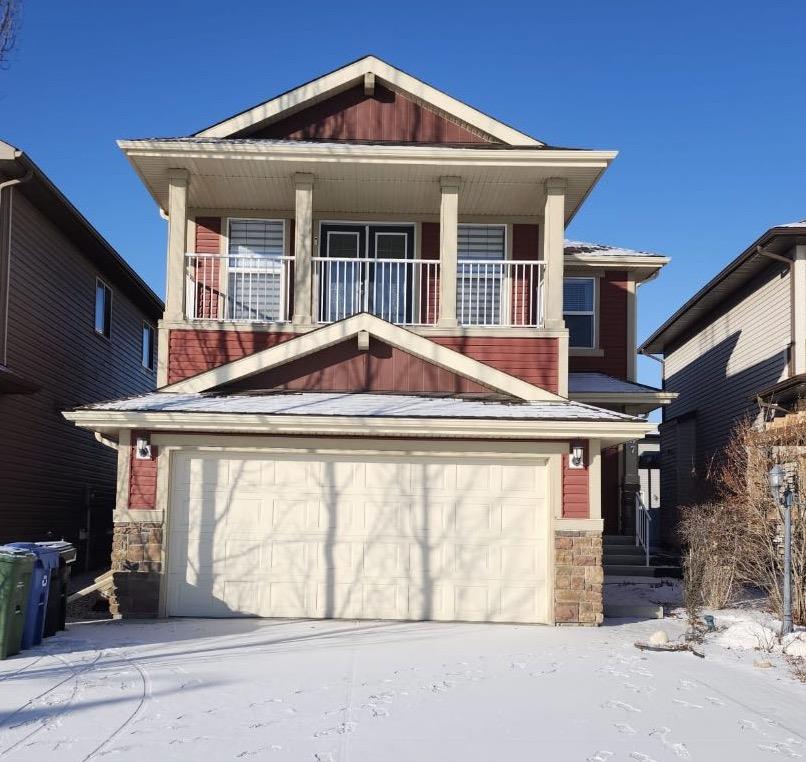 |
|
|
|
|
MLS® System #: A2281111
Address: 437 Auburn Bay Drive
Size: 2200 sq. ft.
Days on Website:
ACCESS Days on Website
|
|
|
|
|
|
|
|
|
|
|
Welcome to your new home in Auburn Bay, the highly sought-after family-oriented LAKE community. Auburn Bay offers resident access to the private lake, sandy beach, tennis courts, bbq areas a...
View Full Comments
|
|
|
|
|
|
Courtesy of Boraczuk Wiktor of Real Broker
|
|
|
|
|
|
|
|
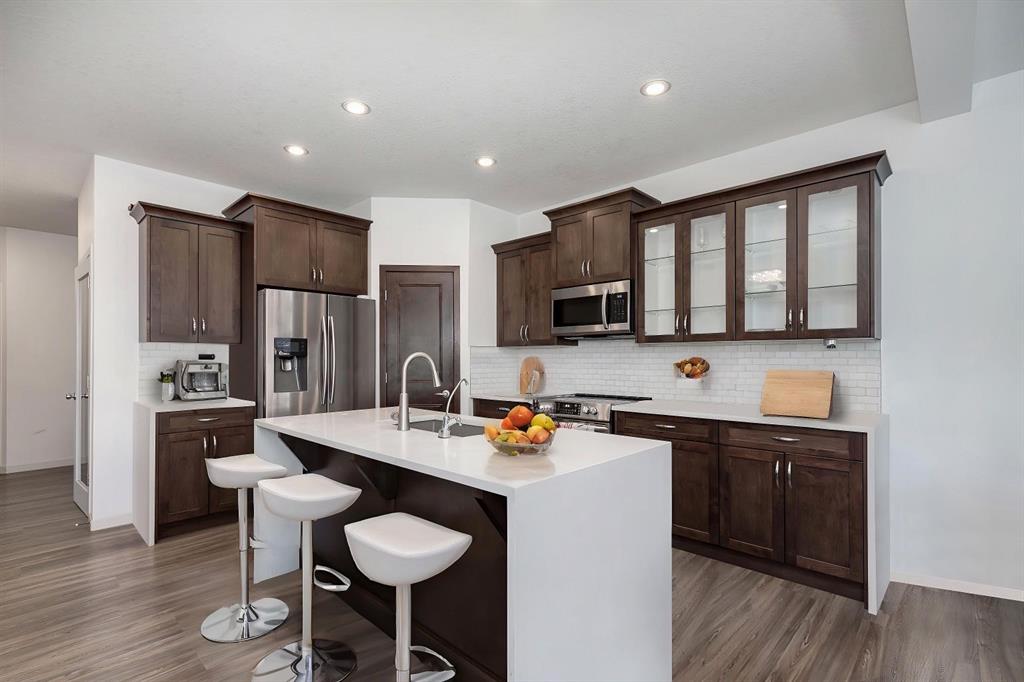 |
|
|
|
|
MLS® System #: A2264859
Address: 425 Auburn Bay Drive
Size: 2161 sq. ft.
Days on Website:
ACCESS Days on Website
|
|
|
|
|
|
|
|
|
|
|
Welcome to your dream home in Auburn Bay — a fully finished, Cedarglen-built two-storey offering over 3,000 sq ft of impeccably curated living space across all three levels. Perfectly situ...
View Full Comments
|
|
|
|
|
|
|
|
|
Courtesy of Clark Bobby of Real Broker
|
|
|
|
|
|
|
|
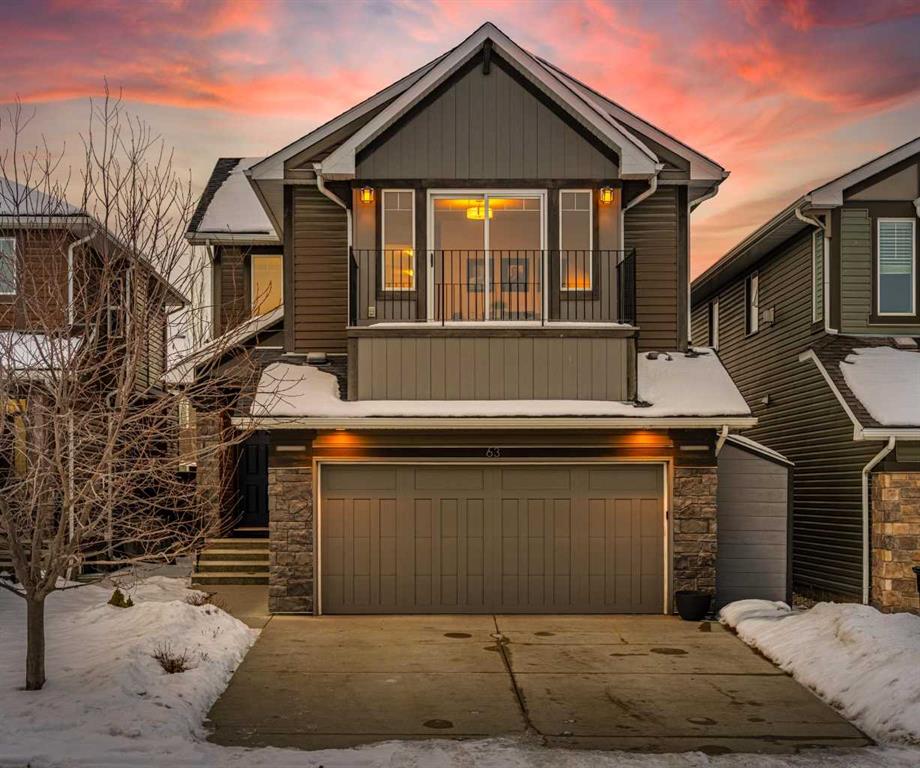 |
|
|
|
|
MLS® System #: A2275033
Address: 63 Auburn Glen Heights
Size: 2190 sq. ft.
Days on Website:
ACCESS Days on Website
|
|
|
|
|
|
|
|
|
|
|
***OPEN HOUSE SUNDAY JAN 4TH 1-3:30PM***Welcome to 63 Auburn Glen Heights SE — where comfort, care, and community come together.
This is one of the best-kept homes in all of Auburn Bay —...
View Full Comments
|
|
|
|
|
|
Courtesy of Chamberlain Rebecca of Real Broker
|
|
|
|
|
|
|
|
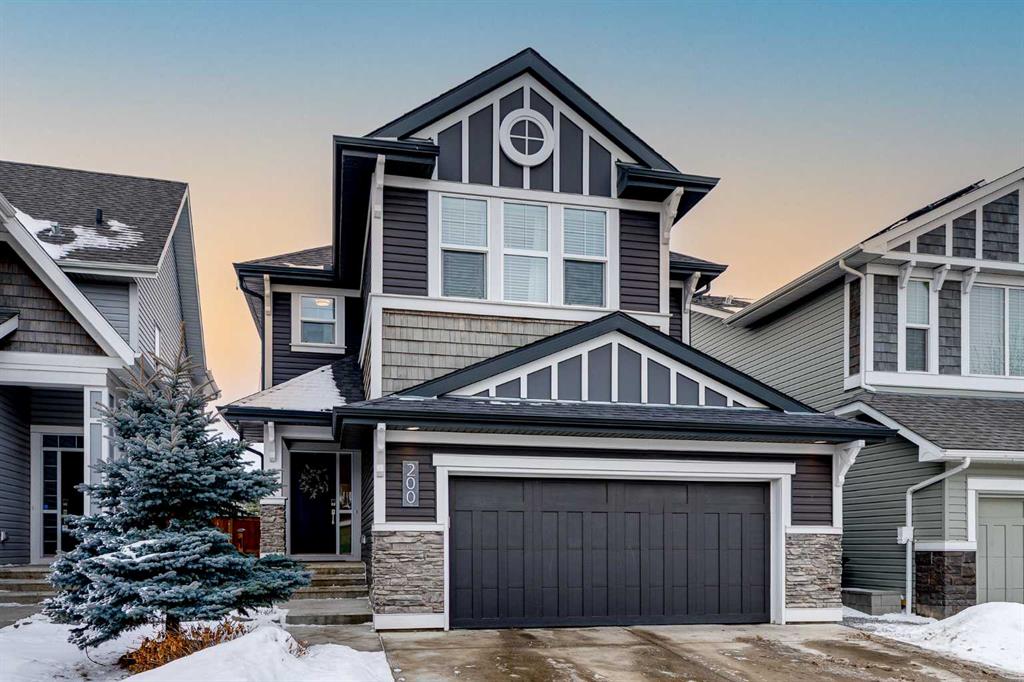 |
|
|
|
|
MLS® System #: A2276010
Address: 200 Auburn Meadows Crescent
Size: 2575 sq. ft.
Days on Website:
ACCESS Days on Website
|
|
|
|
|
|
|
|
|
|
|
Located in the sought-after lake community of Auburn Bay, this pristine Jayman Built two-storey home offers over 2,500 sq ft of developed living space and backs directly onto greenspace. Fro...
View Full Comments
|
|
|
|
|
|
Courtesy of Windrem Monique of Hope Street Real Estate Corp.
|
|
|
|
|
|
|
|
 |
|
|
|
|
MLS® System #: A2228923
Address: 77 Auburn Glen Common
Size: 2256 sq. ft.
Days on Website:
ACCESS Days on Website
|
|
|
|
|
|
|
|
|
|
|
MOVE-IN READY! Beautiful 4-bedroom home in the prestige lake community of Auburn Bay with Lake Access! This stunning home has an open concept living room, kitchen and dining room. The living...
View Full Comments
|
|
|
|
|
|
Courtesy of MacDonald Marlene of Engel & Völkers Calgary
|
|
|
|
|
|
|
|
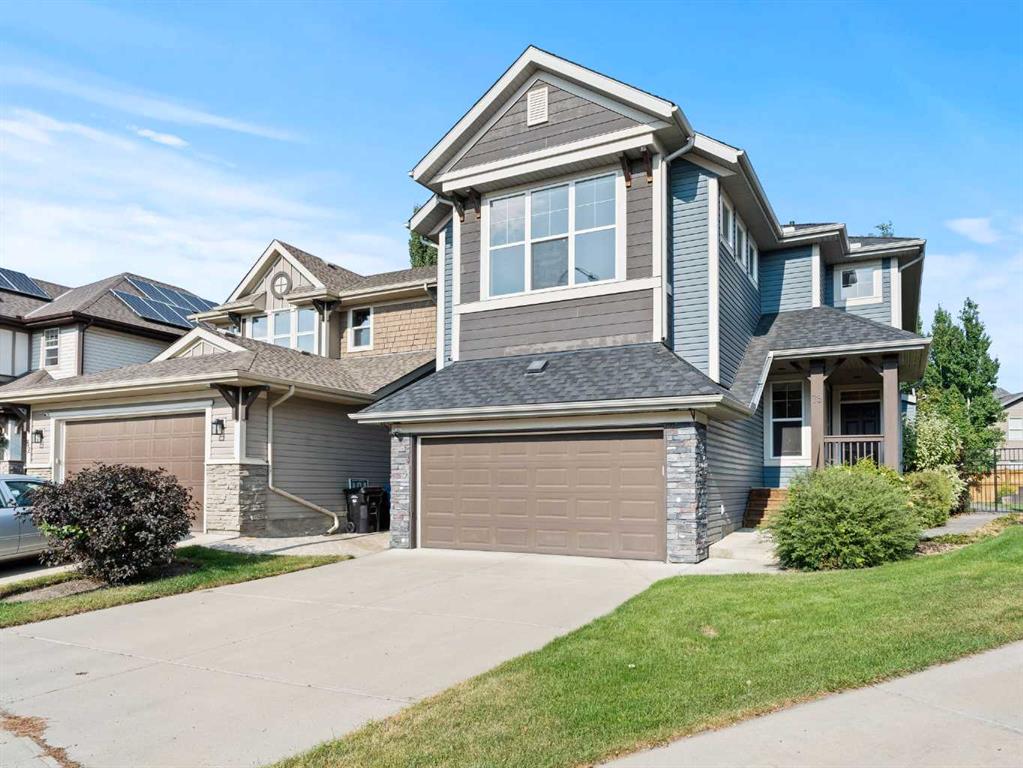 |
|
|
|
|
MLS® System #: A2277789
Address: 78 Auburn Glen Circle
Size: 2268 sq. ft.
Days on Website:
ACCESS Days on Website
|
|
|
|
|
|
|
|
|
|
|
Lake lifestyle! Nestled in a quiet cul-de-sac just steps from the lake and Auburn Bay Schools, this stunning home sits on a massive, professionally landscaped pie lot. The open-concept main ...
View Full Comments
|
|
|
|
|


 Why Sell With Me ?
Why Sell With Me ?