|
|
Courtesy of Havre Justin of eXp Realty
|
|
|
|
|
Rural Foothills County
|
$775,000
|
|
|
|
|
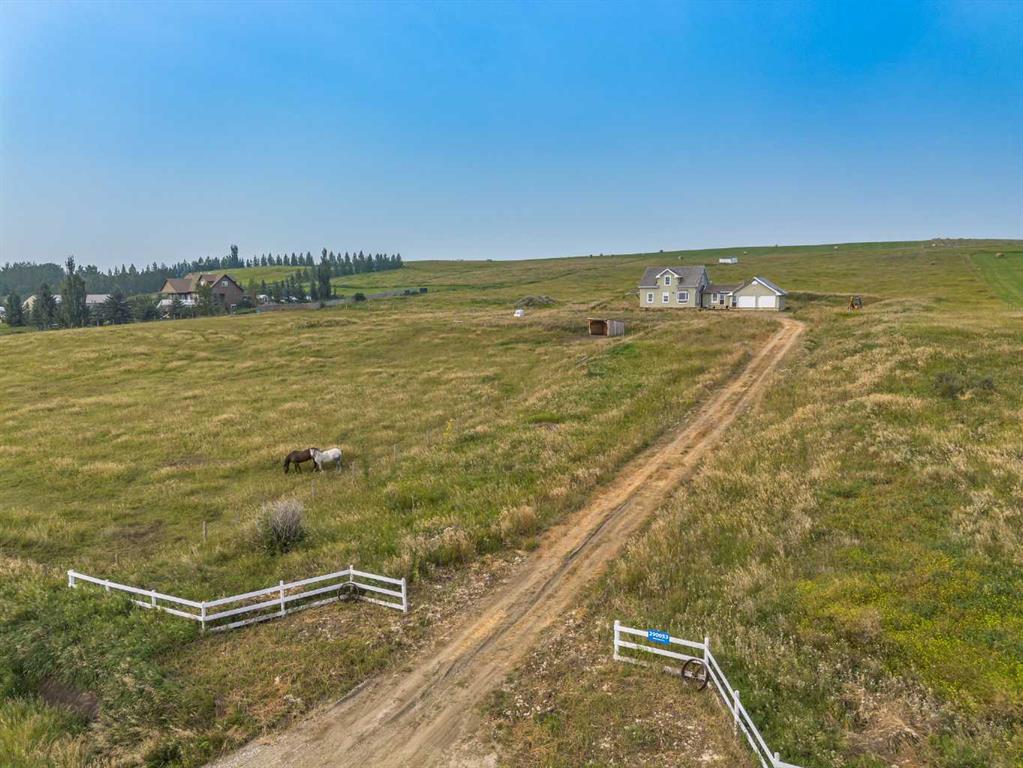 |
|
|
|
|
|
|
|
|
|
A once-in-a-lifetime opportunity awaits the visionary investor or a hands-on renovator. This property is a true handyman's special, offering an incredible opportunity to create the home of y...
View Full Comments
|
|
|
|
|
|
Courtesy of Rao Jett of eXp Realty
|
|
|
|
|
Rural Foothills County
|
$1,195,000
|
|
|
|
|
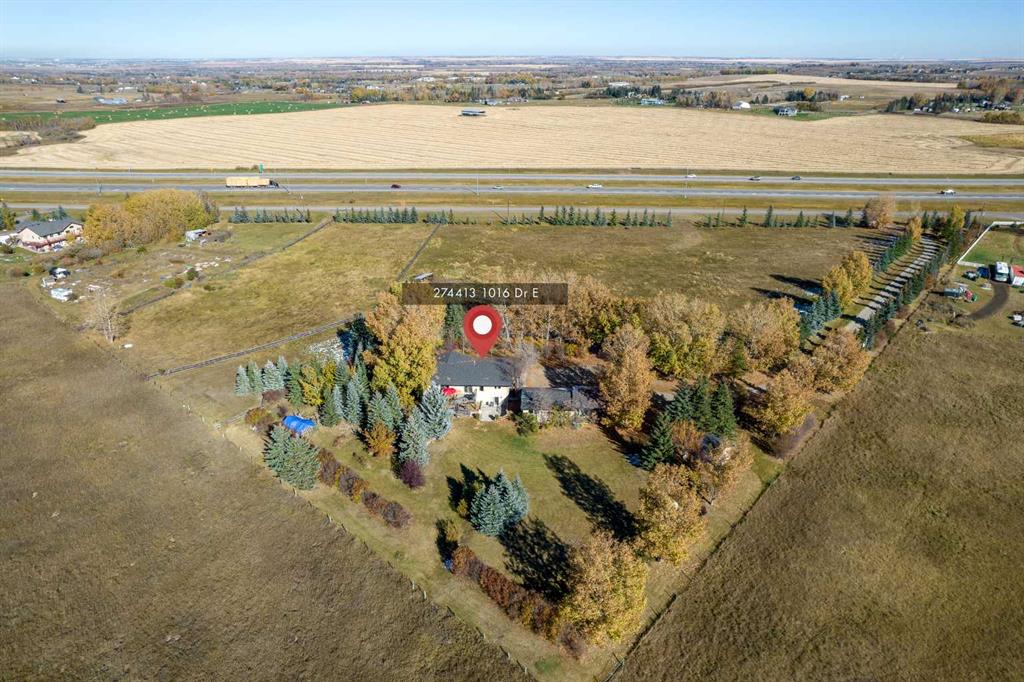 |
|
|
|
|
|
|
|
|
|
Beautiful country living just minutes away from the city! This WALKOUT bungalow is situated on over 7.3 acres of land and offers beautiful views to the west. Owned for over 2 decades by the ...
View Full Comments
|
|
|
|
|
|
Courtesy of Brown David of TREC The Real Estate Company
|
|
|
|
|
|
|
|
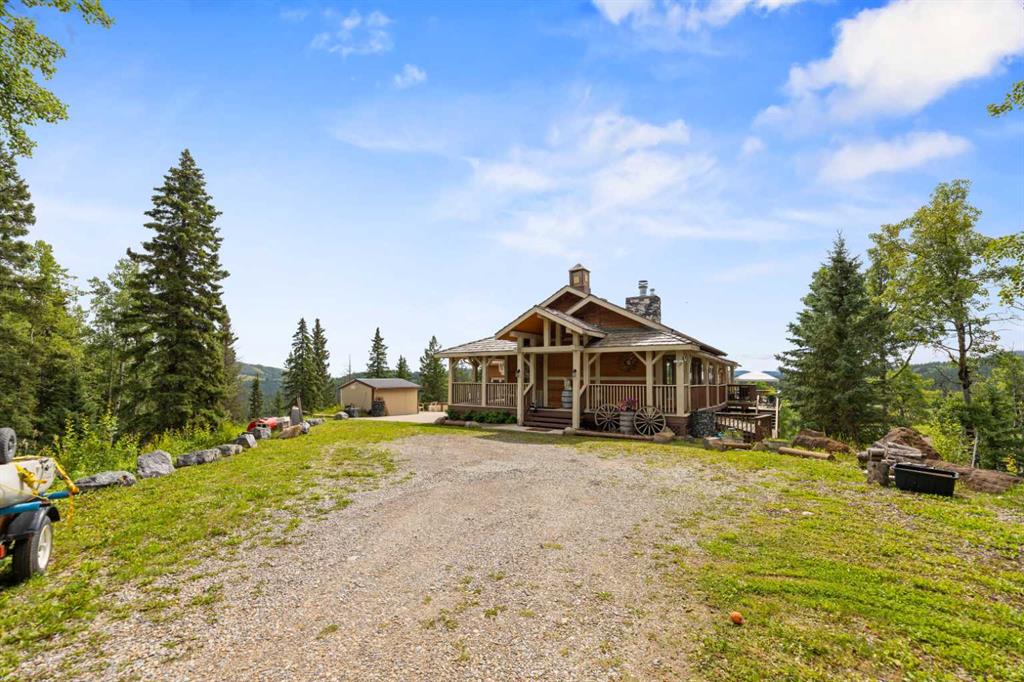 |
|
|
|
|
MLS® System #: A2251872
Address: 11 Black Bear Lane
Size: 2171 sq. ft.
Days on Website:
ACCESS Days on Website
|
|
|
|
|
|
|
|
|
|
|
Stunning Foothills Retreat in Square Butte Ranch. Nestled in the rolling hills of Foothills County, just north of Millarville, this exceptional 1.8-acre property sits proudly atop Black Bear...
View Full Comments
|
|
|
|
|
|
Courtesy of Zimmerman Brittany of RE/MAX Landan Real Estate
|
|
|
|
|
Rural Foothills County
|
$1,300,000
|
|
|
|
|
 |
|
|
|
|
|
|
|
|
|
Your Dream Garage awaits in the form of the largest double unit at the exclusive STASH – Luxury Garages! You’ll be the envy of all your friends in this fully developed designer garage & ...
View Full Comments
|
|
|
|
|
|
Courtesy of Metcalfe Darren of Century 21 Foothills Real Estate
|
|
|
|
|
Rural Foothills County
|
$1,300,000
|
|
|
|
|
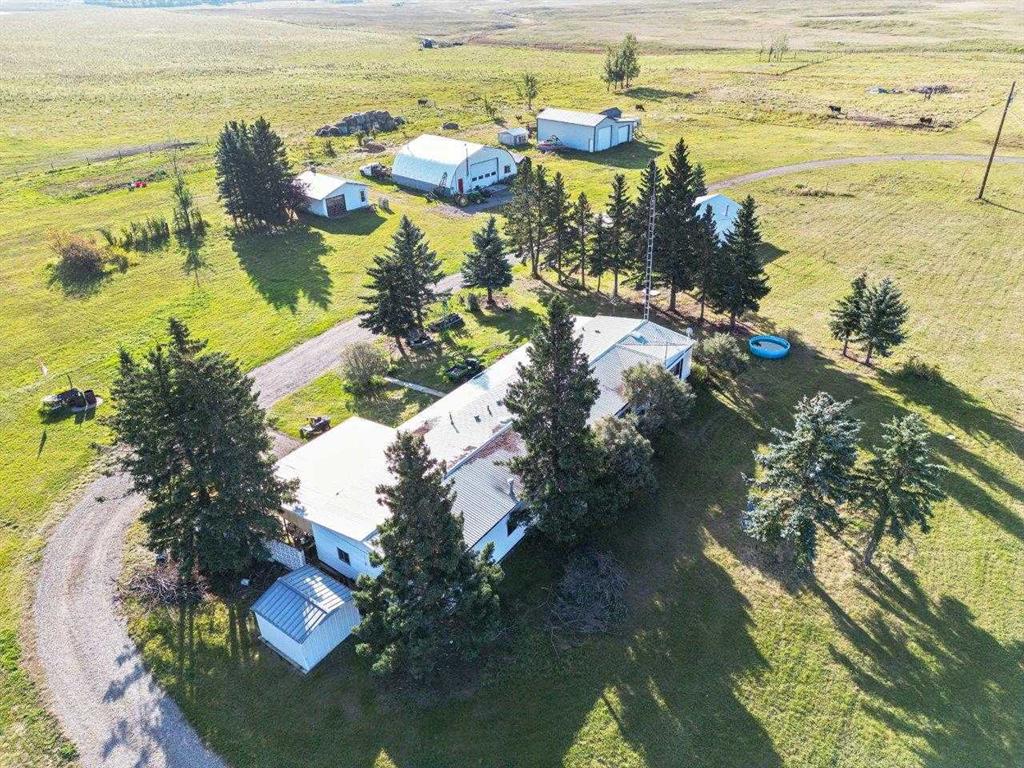 |
|
|
|
|
|
|
|
|
|
A short drive west of High River, this impressive 148-acre property along Coal Trail offers sweeping panoramic mountain views. With over 145 acres of highly productive land in a prime locati...
View Full Comments
|
|
|
|
|
|
Courtesy of Zebian Zee of RE/MAX House of Real Estate
|
|
|
|
|
Rural Foothills County
|
$1,325,000
|
|
|
|
|
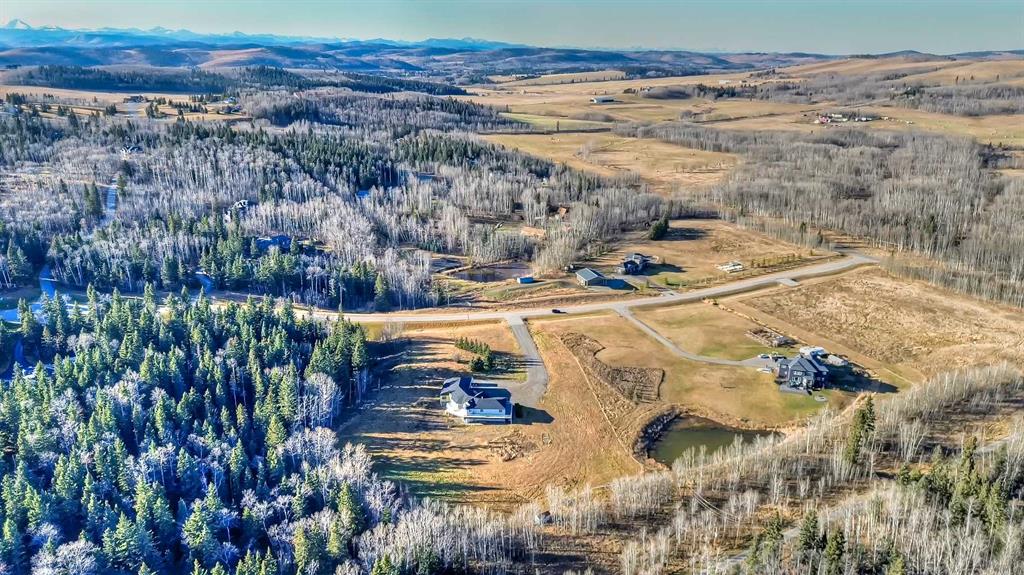 |
|
|
|
|
|
|
|
|
|
Tucked away in the scenic foothills just outside Millarville, this spacious walkout bungalow sits on over 5 acres of secluded, tree-lined land, offering an incredible opportunity for renovat...
View Full Comments
|
|
|
|
|
|
Courtesy of Normandin Rachelle of Sotheby's International Realty Canada
|
|
|
|
|
Rural Foothills County
|
$1,390,000
|
|
|
|
|
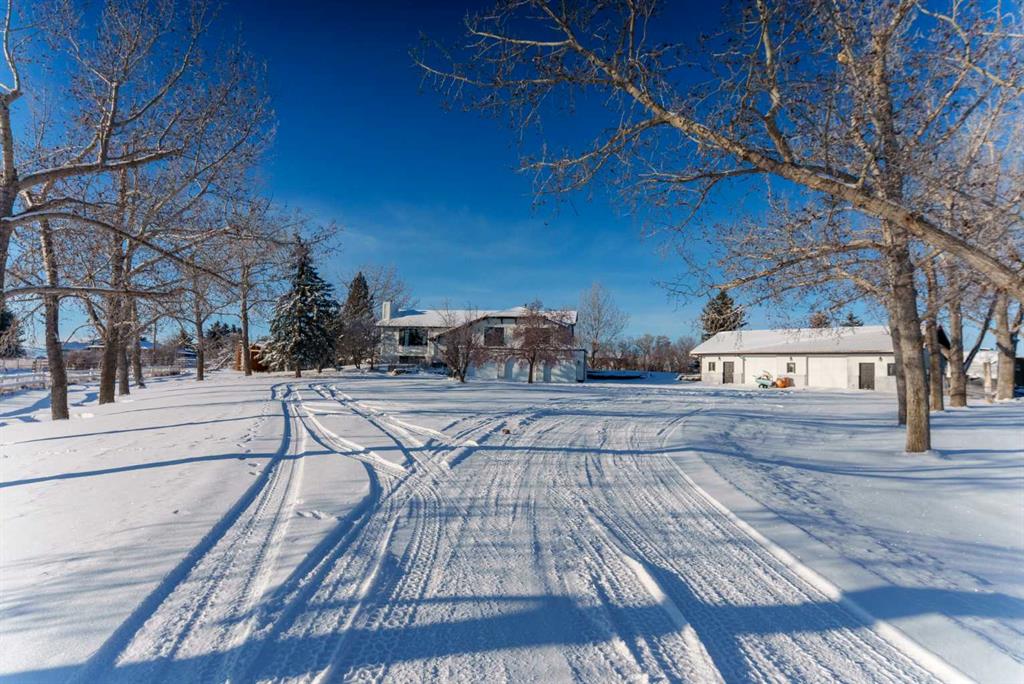 |
|
|
|
|
|
|
|
|
|
This exceptional 5-bedroom, 3-bath residence offers over 4,000 sq ft of beautifully appointed living space. It sits on 5 acres with sweeping mountain views and is set up for horses. Highligh...
View Full Comments
|
|
|
|
|
|
Courtesy of Molyneux Jack of KIC Realty
|
|
|
|
|
White Post Lane Est
|
$1,399,900
|
|
|
|
|
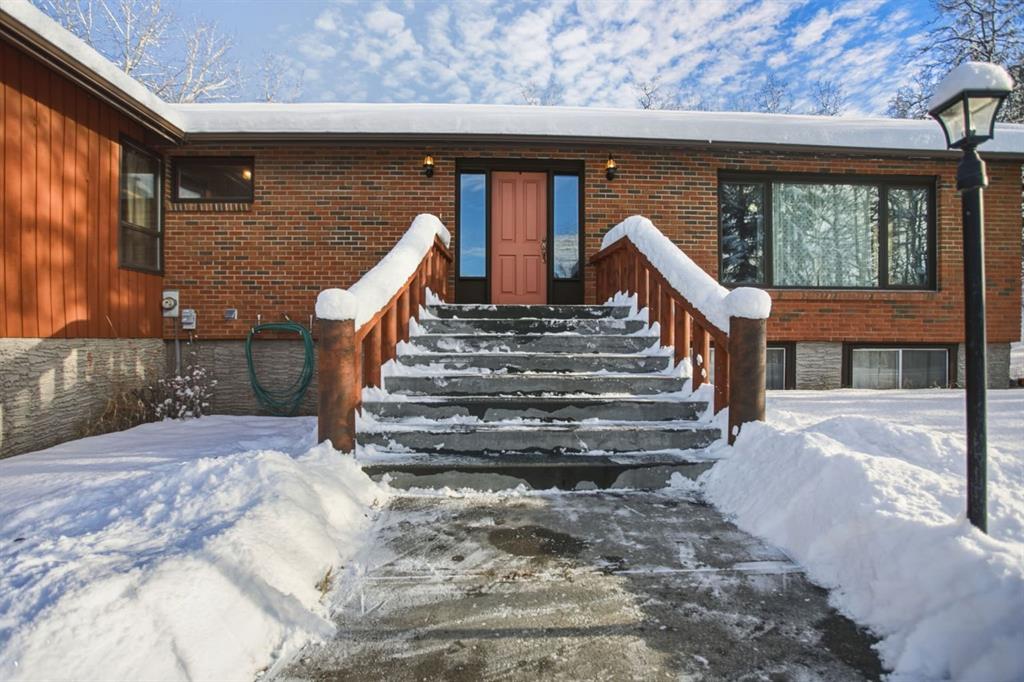 |
|
|
|
|
MLS® System #: A2275199
Address: 242016 White Post Lane
Size: 2262 sq. ft.
Days on Website:
ACCESS Days on Website
|
|
|
|
|
|
|
|
|
|
|
***OPEN HOUSE -SATURDAY, JANUARY 3RD*** Set in a PRIME LOCATION just minutes from Calgary and close to excellent schools, this exceptional family home offers space, privacy, and a lifestyle ...
View Full Comments
|
|
|
|
|
|
Courtesy of Watycha Katrina of Real Estate Professionals Inc.
|
|
|
|
|
Rural Foothills County
|
$1,450,000
|
|
|
|
|
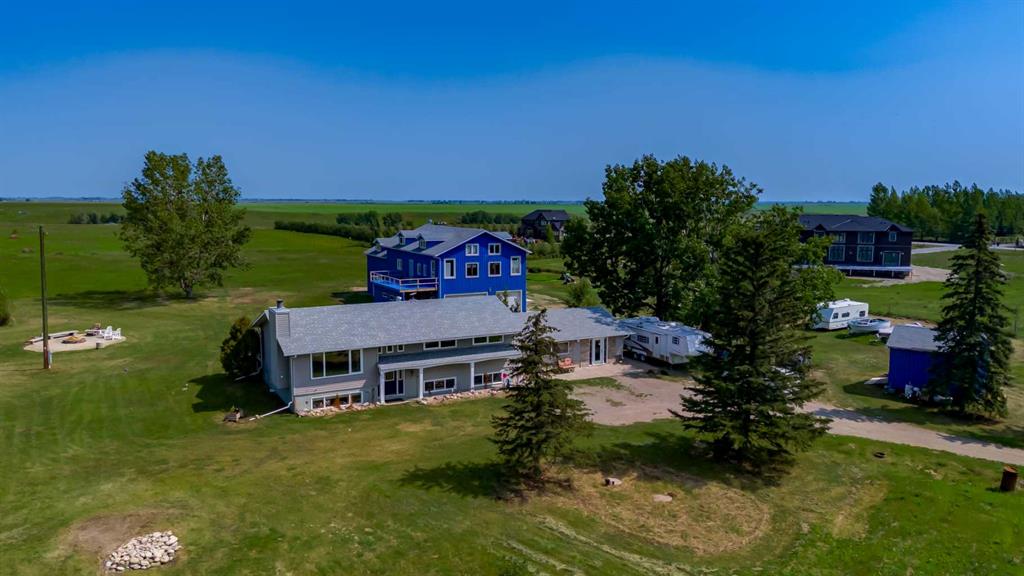 |
|
|
|
|
|
|
|
|
|
Need extra space for your business? A commercial shop, land and beautifully renovated home? Set on 4.5 gently rolling acres with sweeping Foothills and mountain views, this exceptional pr...
View Full Comments
|
|
|
|
|
|
Courtesy of Everingham Abby of The Real Estate District
|
|
|
|
|
Rural Foothills County
|
$1,500,000
|
|
|
|
|
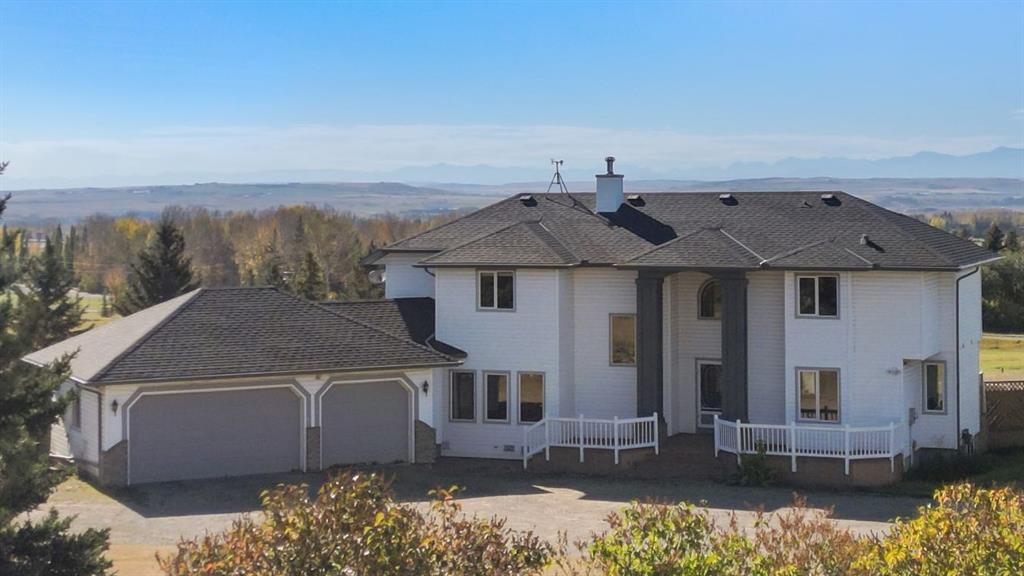 |
|
|
|
|
|
|
|
|
|
breathtaking estate where sophistication meets serenity, just 30 minutes from downtown Calgary and moments from Okotoks. Set on nearly 5 acres of beautifully landscaped land, this custom-bui...
View Full Comments
|
|
|
|
|
|
Courtesy of Bojakli Ray of CIR Realty
|
|
|
|
|
Rural Foothills County
|
$1,595,000
|
|
|
|
|
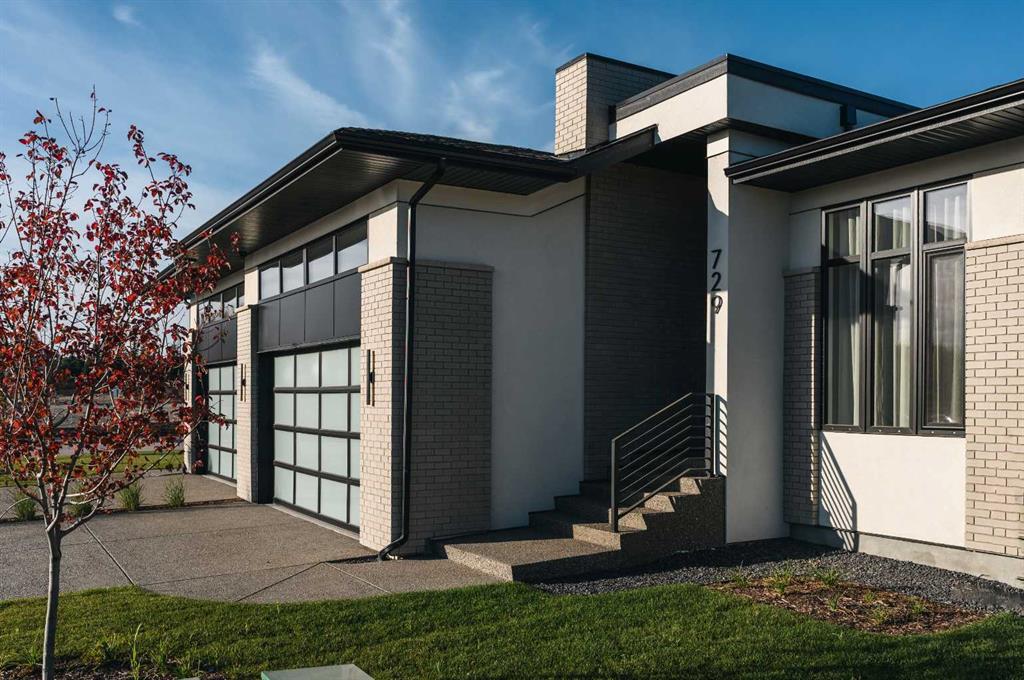 |
|
|
|
|
|
|
|
|
|
Experience over 3,200 sq. ft. of luxury living in this executive villa featuring 3 bedrooms, 2.5 bathrooms, a 3-stop elevator, golf simulator room, and an oversized double garage. The open-c...
View Full Comments
|
|
|
|
|
|
|
|
|
Courtesy of Lokietko Monika of eXp Realty
|
|
|
|
|
Rural Foothills County
|
$1,599,900
|
|
|
|
|
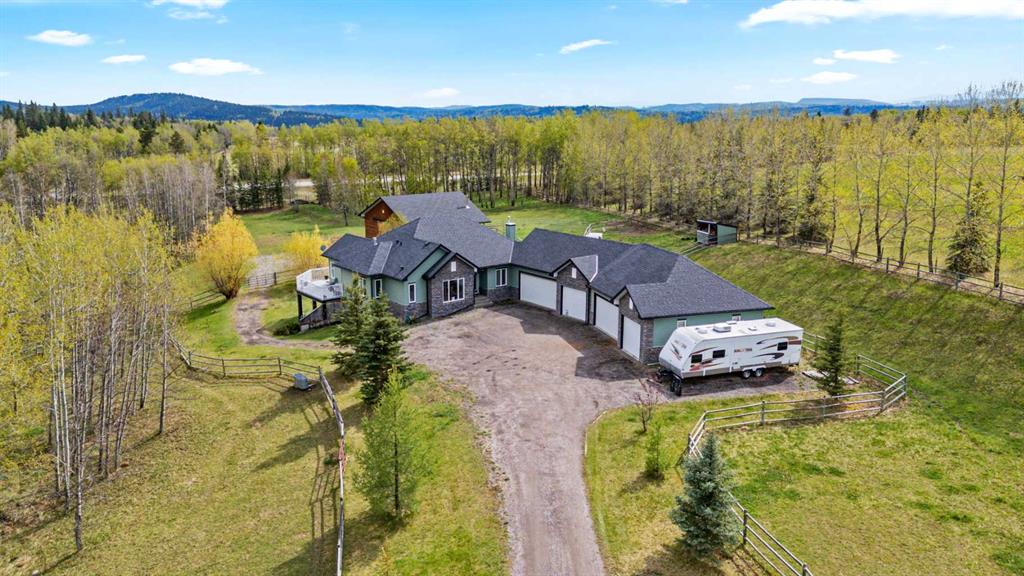 |
|
|
|
|
|
|
|
|
|
Nestled in the coveted community of Priddis, this beautifully maintained 4-acre property offers the perfect fusion of refined country living and urban convenience. Complete with a fully deve...
View Full Comments
|
|
|
|
|
|
Courtesy of Zacharias Ken of Royal LePage Benchmark
|
|
|
|
|
Rural Foothills County
|
$1,600,000
|
|
|
|
|
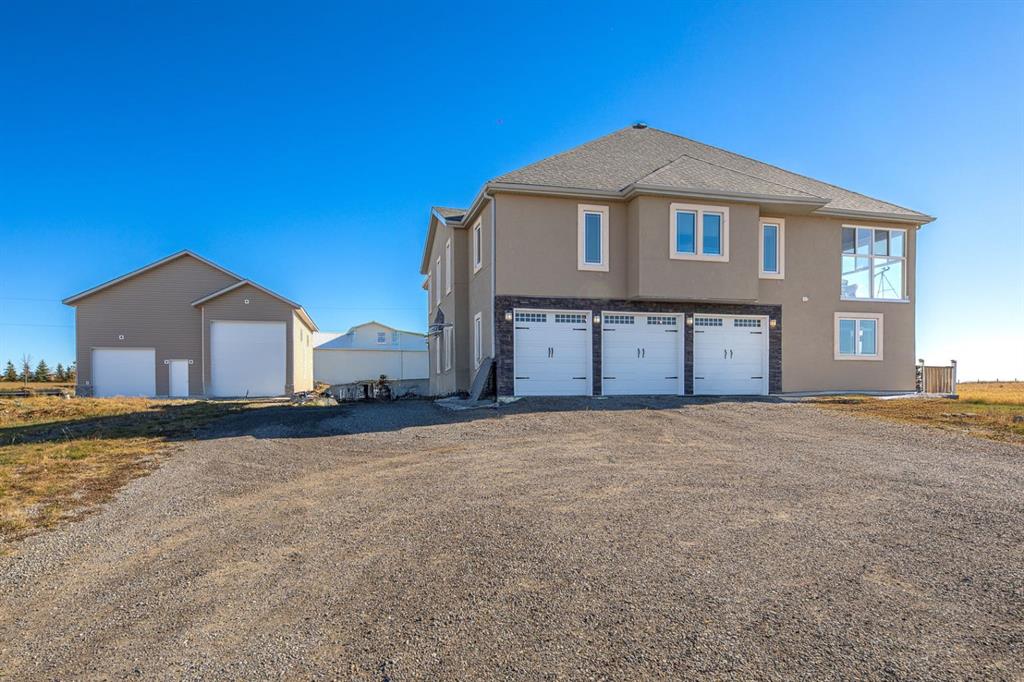 |
|
|
|
|
MLS® System #: A2265143
Address: 434072 Clear Mountain Drive
Size: 3628 sq. ft.
Days on Website:
ACCESS Days on Website
|
|
|
|
|
|
|
|
|
|
|
Stunning 18-Acre Estate with Panoramic Mountain Views, Geothermal Heating & Executive Workshop
Welcome to an extraordinary country retreat just minutes south of Okotoks and a short drive to ...
View Full Comments
|
|
|
|
|
|
Courtesy of Hunter Grant of The Home Hunters Real Estate Group Ltd.
|
|
|
|
|
Green Haven Estates
|
$1,719,900
|
|
|
|
|
 |
|
|
|
|
MLS® System #: A2215484
Address: 703 Green Haven Place
Size: 2900 sq. ft.
Days on Website:
ACCESS Days on Website
|
|
|
|
|
|
|
|
|
|
|
This "Alberni" Show Home is one of Fifth Avenue Homes most popular plans! A traditional two-storey offering a total of 4,148 sq.ft. of luxury living space including professional basement dev...
View Full Comments
|
|
|
|
|
|
Courtesy of Bains Tarandeep of Real Broker
|
|
|
|
|
Rural Foothills County
|
$1,749,990
|
|
|
|
|
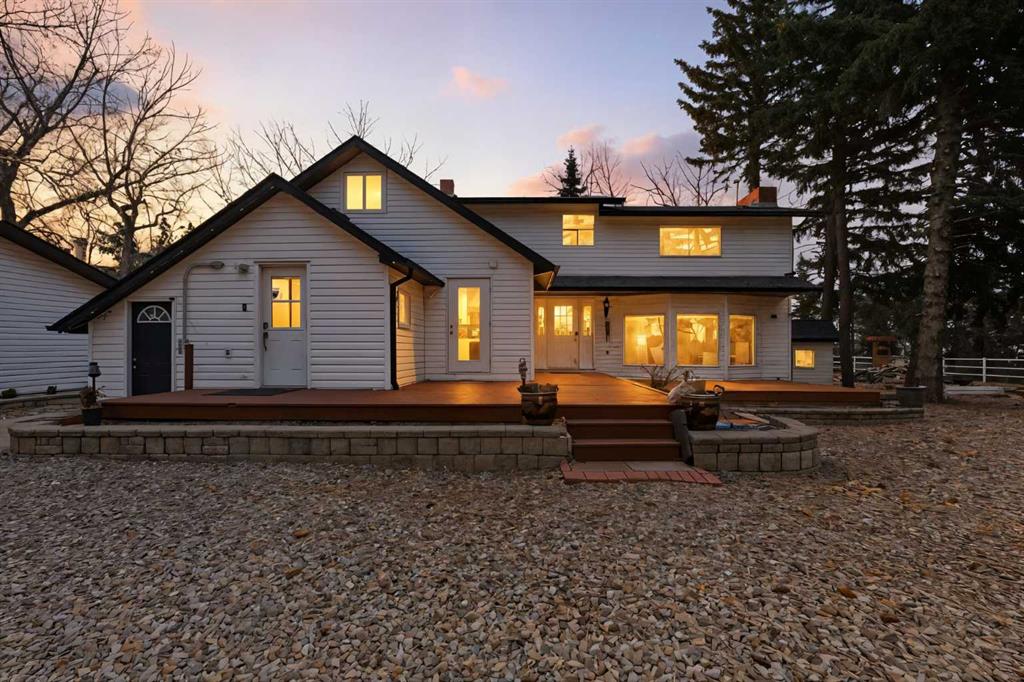 |
|
|
|
|
|
|
|
|
|
A Private Country Oasis on 5.52 Acres | Steps to Town | 2,231 Sq. Ft. Above Grade | Over 3,000 Sq. Ft. of Total Developed Living Space
Discover this exceptional acreage property offering pr...
View Full Comments
|
|
|
|
|


 Why Sell With Me
Why Sell With Me