|
|
Courtesy of Haller Kevin of RE/MAX House of Real Estate
|
|
|
|
|
|
|
|
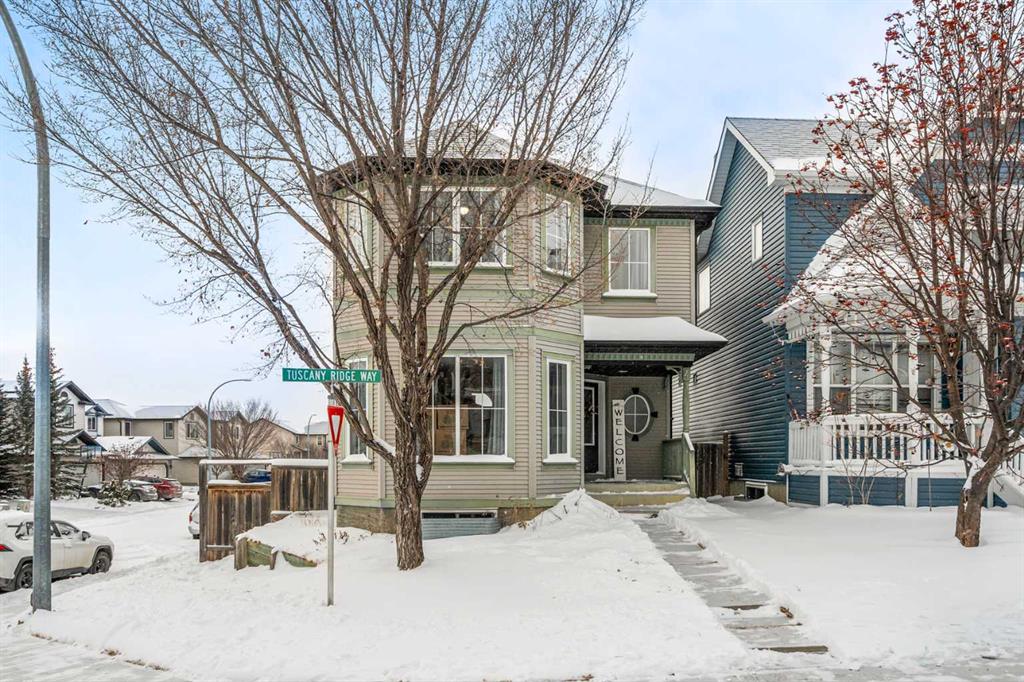 |
|
|
|
|
MLS® System #: A2287107
Address: 4 Tuscany Ridge Way
Size: 1396 sq. ft.
Days on Website:
ACCESS Days on Website
|
|
|
|
|
|
|
|
|
|
|
Welcome to this beautiful 4-bedroom, 3.5-bathroom two-storey home in the highly sought-after community of Tuscany, located at 4 Tuscany Ridge Way NW in Calgary.
Step inside to discover a spa...
View Full Comments
|
|
|
|
|
|
Courtesy of Wen NI Jing of Homecare Realty Ltd.
|
|
|
|
|
|
|
|
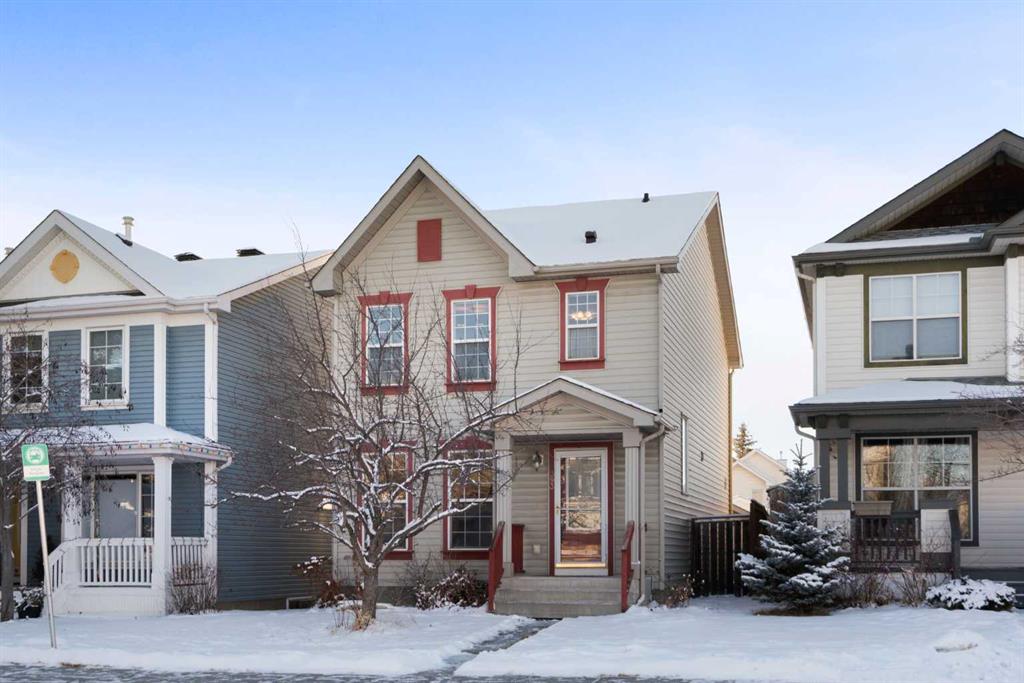 |
|
|
|
|
MLS® System #: A2281645
Address: 393 Tuscany Valley View
Size: 1339 sq. ft.
Days on Website:
ACCESS Days on Website
|
|
|
|
|
|
|
|
|
|
|
Open house Cancelled due to C/S.. Welcome to this well-maintained home with mountain views from upstairs bedrooms and west facing backyard located in the highly sough-after community of Tusc...
View Full Comments
|
|
|
|
|
|
Courtesy of Lee Taeju of Royal LePage Solutions
|
|
|
|
|
|
|
|
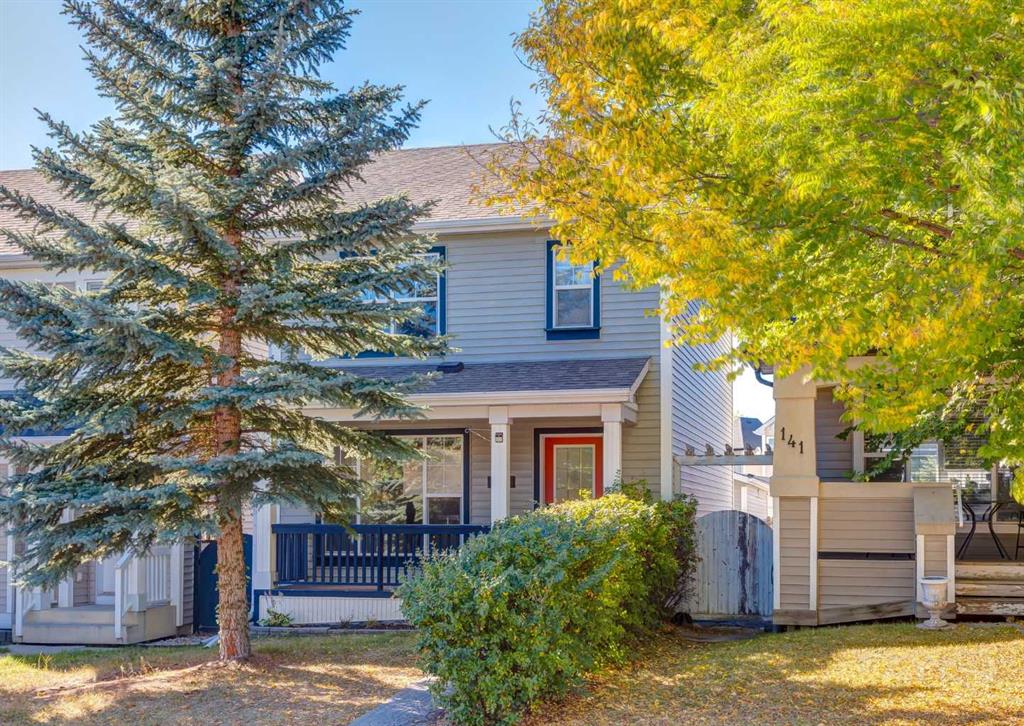 |
|
|
|
|
MLS® System #: A2259548
Address: 137 Tuscany Springs Way
Size: 1340 sq. ft.
Days on Website:
ACCESS Days on Website
|
|
|
|
|
|
|
|
|
|
|
Welcome to this red door gem in the highly desirable community of Tuscany, a beautifully maintained two-storey home that radiates pride of ownership and is completely move-in ready. Perfectl...
View Full Comments
|
|
|
|
|
|
Courtesy of Morrow Wesley of CIR Realty
|
|
|
|
|
|
|
|
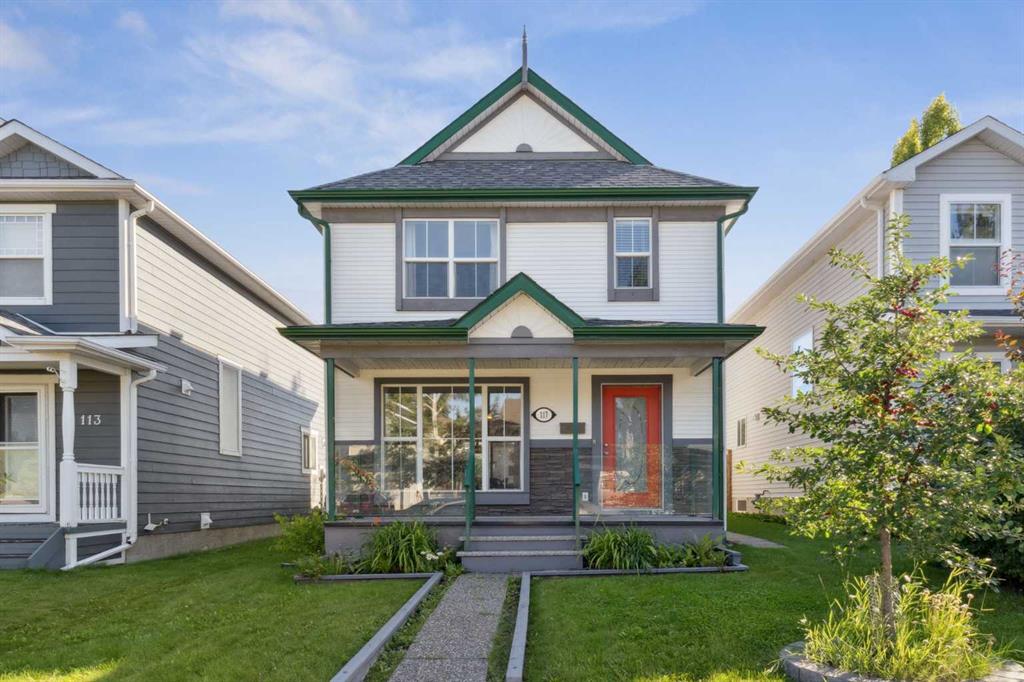 |
|
|
|
|
|
|
|
|
|
Experience Tuscan-inspired living at 117 Tuscany Dr NW, a fully finished two-story home with a double garage tucked in one of the city’s most coveted communities. Thoughtfully updated over...
View Full Comments
|
|
|
|
|
|
Courtesy of Cote Ray of CIR Realty
|
|
|
|
|
|
|
|
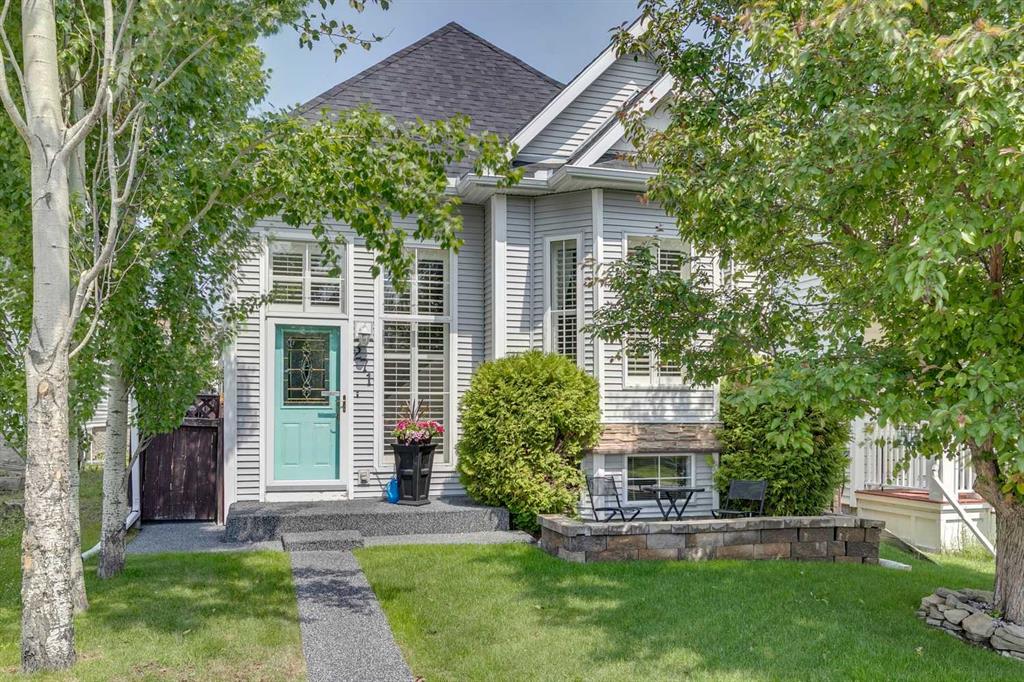 |
|
|
|
|
MLS® System #: A2283391
Address: 271 Tuscany Valley Drive
Size: 1038 sq. ft.
Days on Website:
ACCESS Days on Website
|
|
|
|
|
|
|
|
|
|
|
Welcome to this beautifully updated bi-level home offering over 1,600 sq. ft. of comfortable living space in the highly sought-after community of Tuscany. Thoughtfully designed with an open-...
View Full Comments
|
|
|
|
|
|
Courtesy of Copping Kelly of Houston Realty.ca
|
|
|
|
|
|
|
|
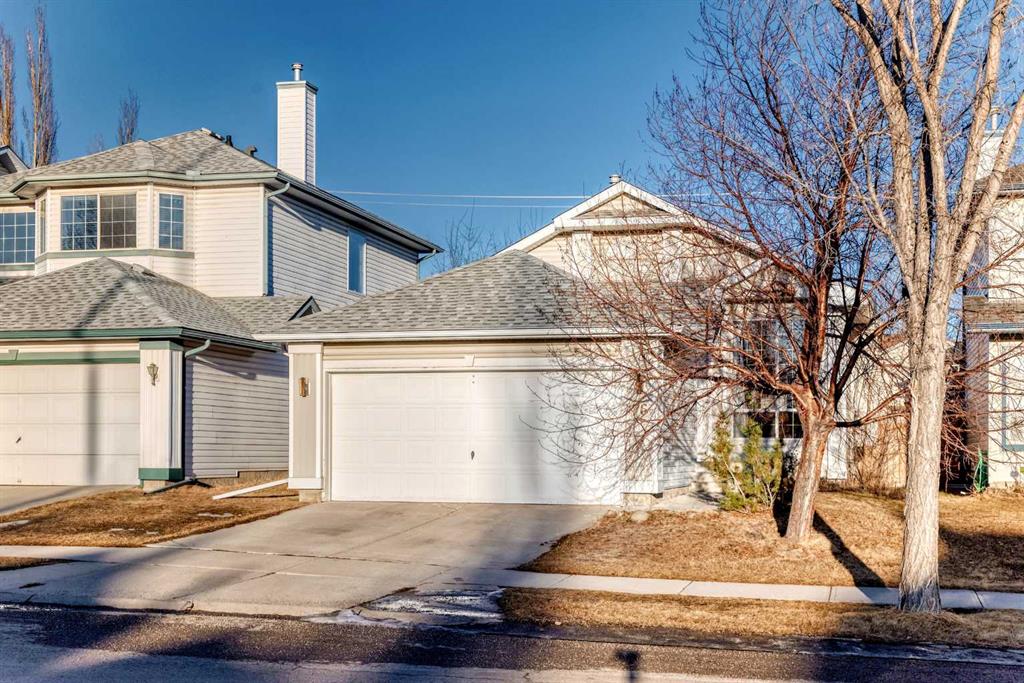 |
|
|
|
|
|
|
|
|
|
Welcome to this lovely three bedroom, two bathroom family home in the heart of friendly Tuscany - close to all the amenities of the Tuscany Club, nearby shopping, 12 Mile Coulee School, St. ...
View Full Comments
|
|
|
|
|
|
Courtesy of DiPietro Enzo of RE/MAX House of Real Estate
|
|
|
|
|
|
|
|
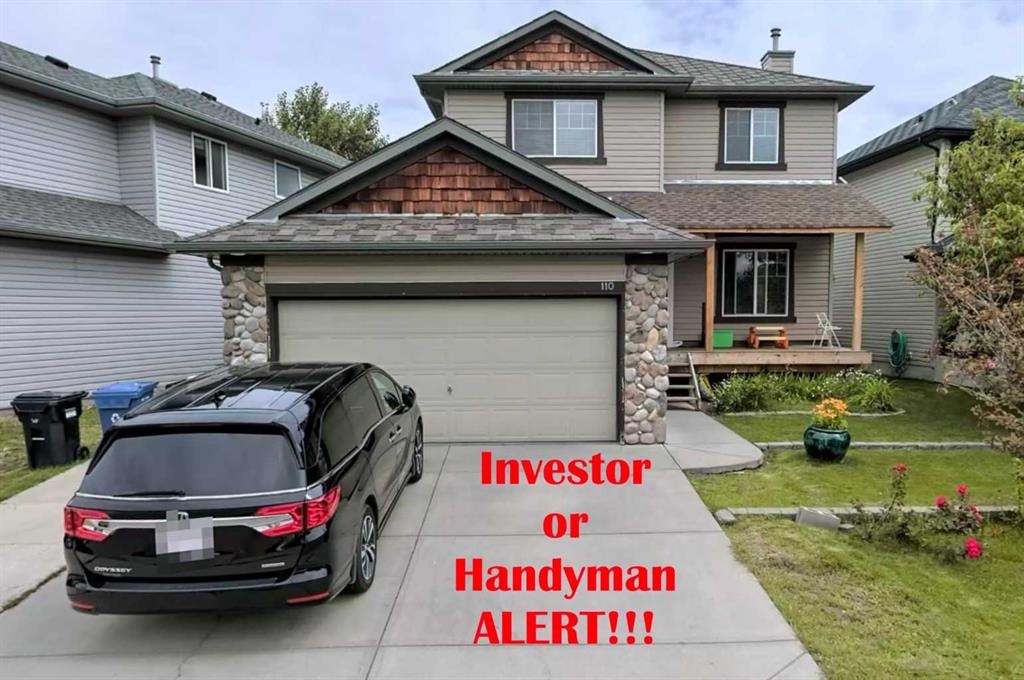 |
|
|
|
|
MLS® System #: A2276637
Address: 110 Tuscany Ravine Bay
Size: 1828 sq. ft.
Days on Website:
ACCESS Days on Website
|
|
|
|
|
|
|
|
|
|
|
INVESTOR or HANDYMAN ALERT!!!!! Priced $100,000 below average homes of similar size in the area. This home features 1828sf above grade and 916sf of basement development, with 3 bedrooms up, ...
View Full Comments
|
|
|
|
|
|
Courtesy of Wells Monica of CIR Realty
|
|
|
|
|
|
|
|
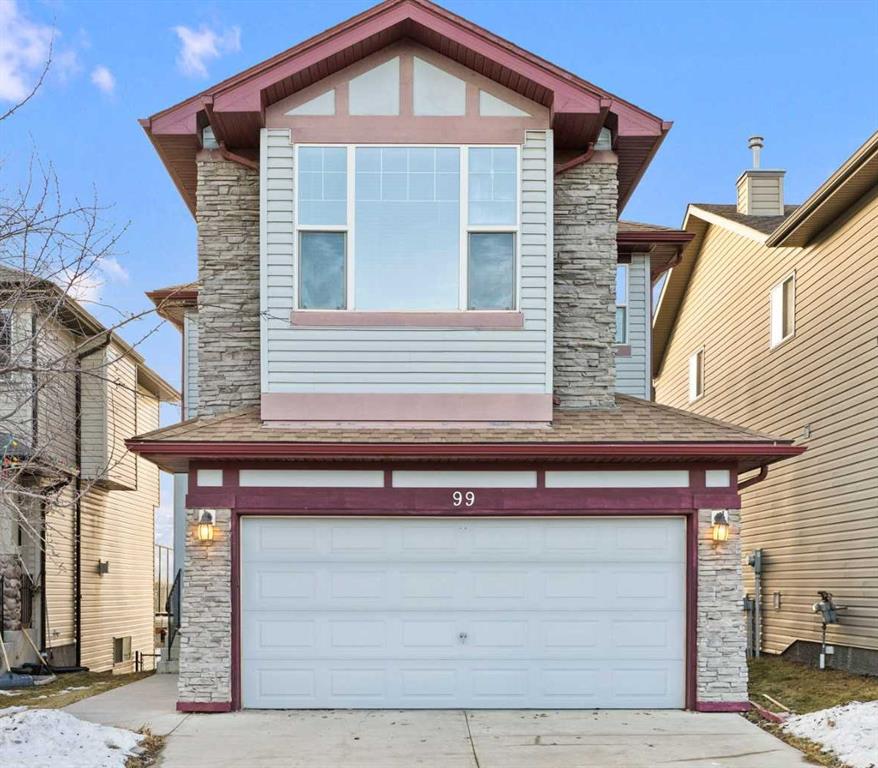 |
|
|
|
|
MLS® System #: A2278869
Address: 99 Tuscany Ridge Terrace
Size: 2042 sq. ft.
Days on Website:
ACCESS Days on Website
|
|
|
|
|
|
|
|
|
|
|
Welcome to Tuscany! This well-located home offers a rare opportunity to own in one of NW Calgary's most sought-after communities. This home enjoys peaceful mountain views backing onto greens...
View Full Comments
|
|
|
|
|
|
Courtesy of Boudreau Shaun of eXp Realty
|
|
|
|
|
|
|
|
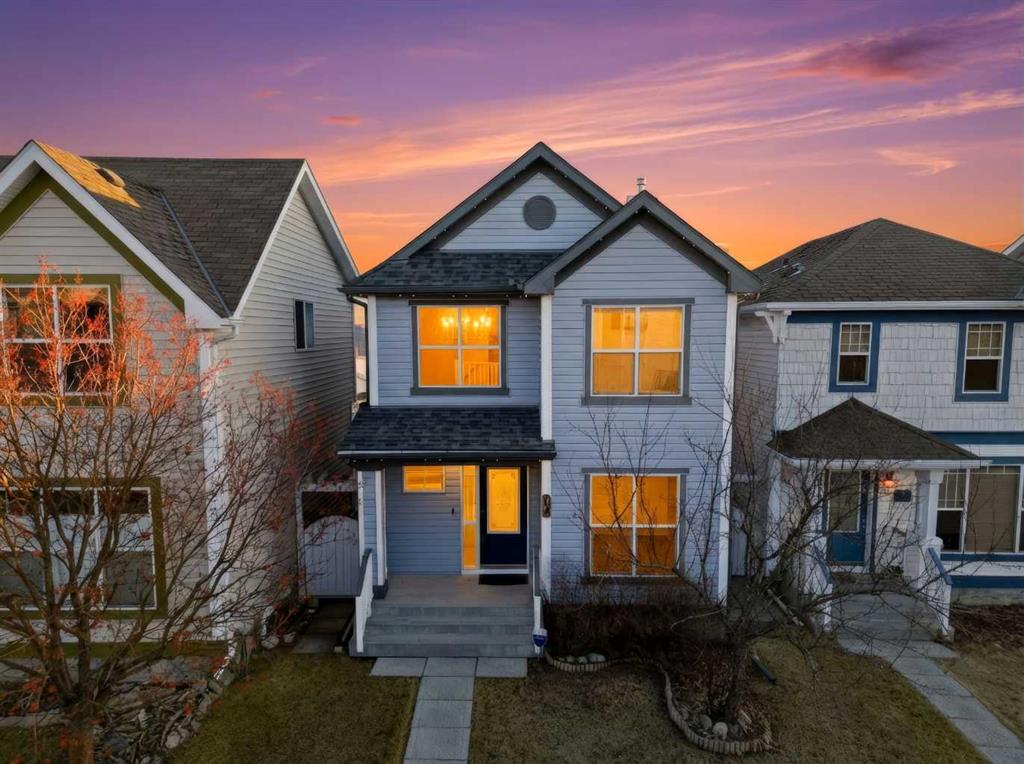 |
|
|
|
|
MLS® System #: A2286042
Address: 14 Tuscany Springs Rise
Size: 1443 sq. ft.
Days on Website:
ACCESS Days on Website
|
|
|
|
|
|
|
|
|
|
|
THIS BEAUTIFULLY RENOVATED, TURN-KEY HOME IN DESIRABLE TUSCANY OFFERS STUNNING MOUNTAIN VIEWS FROM AN ELEVATED LOT AND IS LOADED WITH HIGH-VALUE UPGRADES THROUGHOUT!
Recent improvements inc...
View Full Comments
|
|
|
|
|
|
Courtesy of Newman Derrick of CIR Realty
|
|
|
|
|
|
|
|
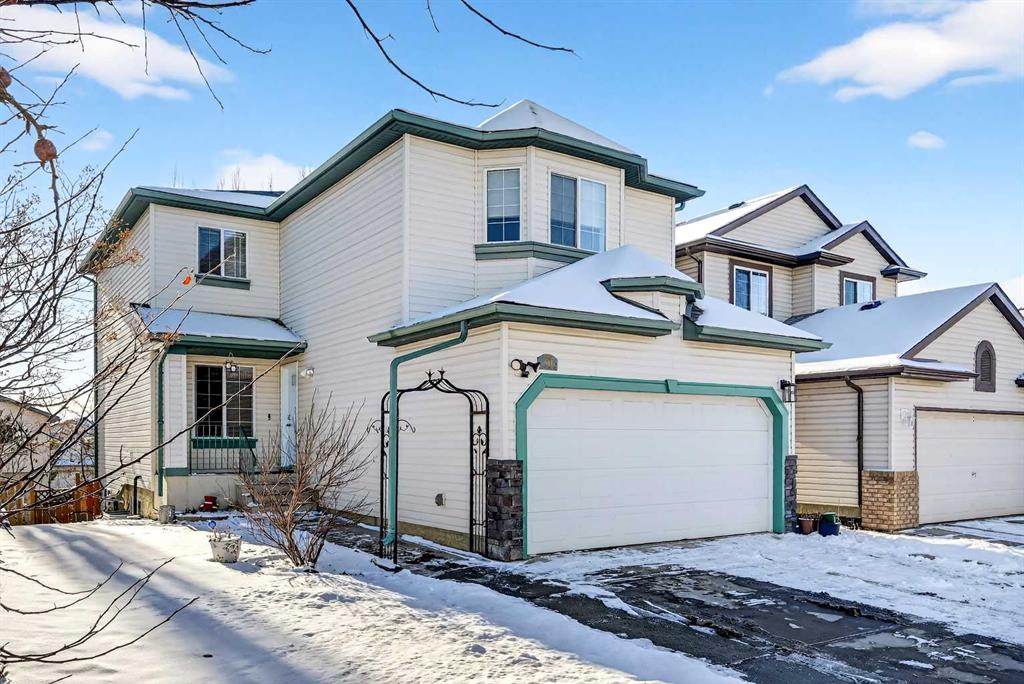 |
|
|
|
|
|
|
|
|
|
Located in the highly desirable NW community of Tuscany, 30 Tuscarora Way NW is a bright, family-ready home with 4 bedrooms, 3.5 bathrooms, bonus room, walkout basement and more than 2,500 s...
View Full Comments
|
|
|
|
|
|
Courtesy of Uppal Harsh of Creekside Realty
|
|
|
|
|
|
|
|
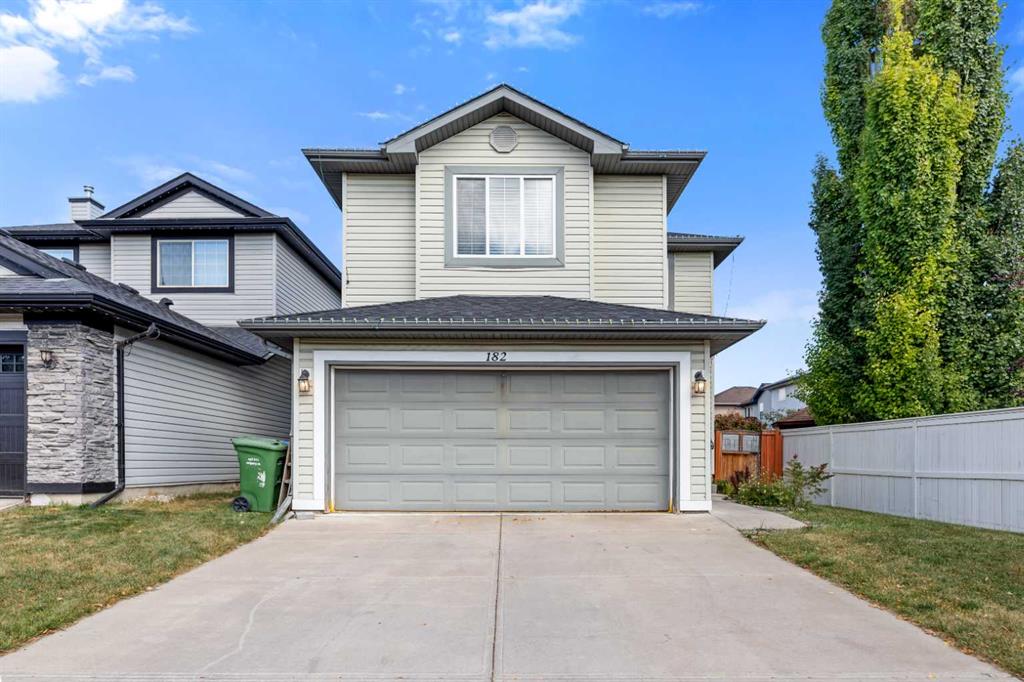 |
|
|
|
|
MLS® System #: A2260090
Address: 182 Tuscany Ravine Road
Size: 1757 sq. ft.
Days on Website:
ACCESS Days on Website
|
|
|
|
|
|
|
|
|
|
|
This fully developed home offers over 2,500 sq. ft. of living space and has been beautifully updated inside and out. The main floor features a bright and open kitchen with classic white...
View Full Comments
|
|
|
|
|
|
|
|
|
Courtesy of Neustaedter Jeff of RE/MAX First
|
|
|
|
|
|
|
|
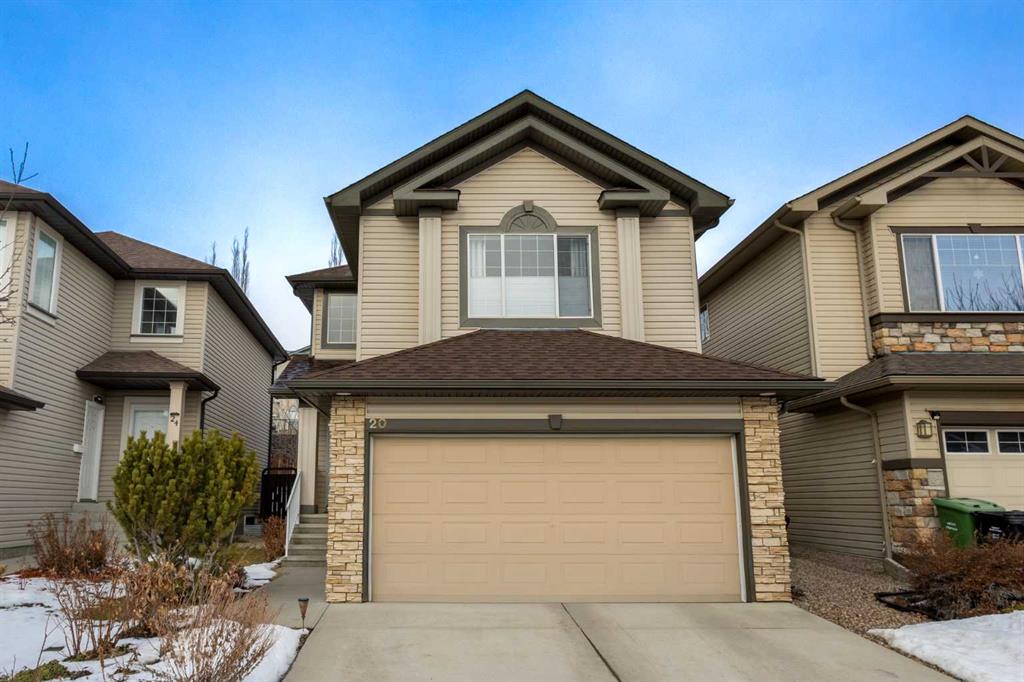 |
|
|
|
|
MLS® System #: A2282664
Address: 20 Tuscany Ridge Crescent
Size: 1797 sq. ft.
Days on Website:
ACCESS Days on Website
|
|
|
|
|
|
|
|
|
|
|
Welcome to this beautifully maintained family home offering a thoughtful layout, functional upgrades including a new roof and new hot water tank, and a backyard retreat designed for everyday...
View Full Comments
|
|
|
|
|
|
Courtesy of Naghshineh Cam of Royal LePage Blue Sky
|
|
|
|
|
|
|
|
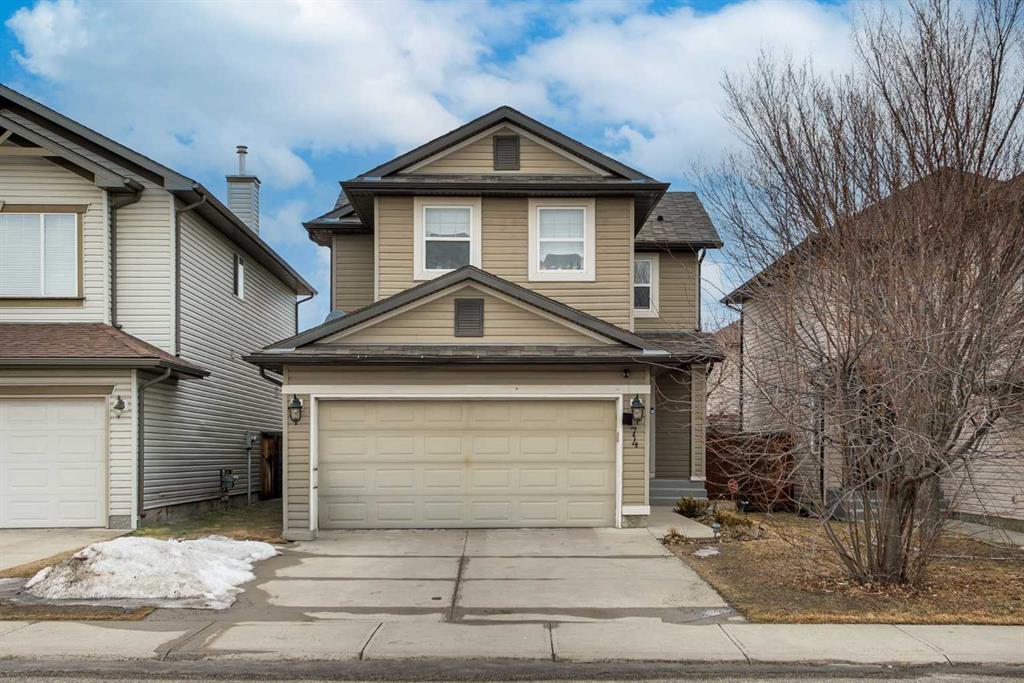 |
|
|
|
|
MLS® System #: A2284466
Address: 74 Tuscany Springs Hill
Size: 1639 sq. ft.
Days on Website:
ACCESS Days on Website
|
|
|
|
|
|
|
|
|
|
|
Welcome to this beautifully maintained 2-storey family home in the highly sought-after community of Tuscany — offering nearly 2,300 sq.ft. of developed living space and a functional layout...
View Full Comments
|
|
|
|
|
|
Courtesy of Naghshineh Cam of Royal LePage Blue Sky
|
|
|
|
|
|
|
|
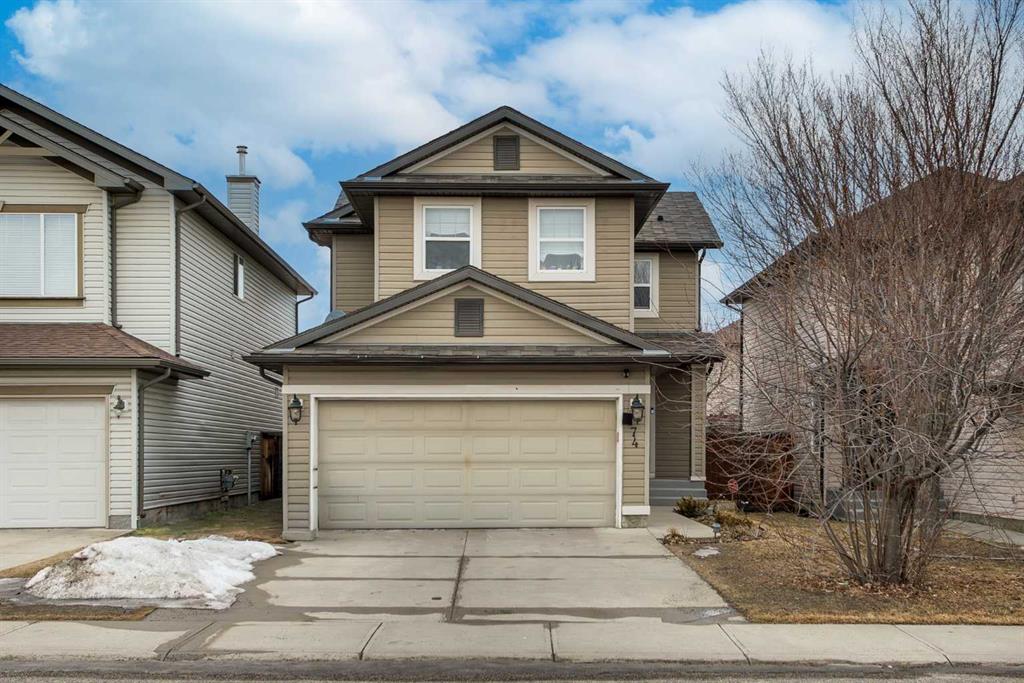 |
|
|
|
|
MLS® System #: A2286017
Address: 74 Tuscany Springs Hill
Size: 1639 sq. ft.
Days on Website:
ACCESS Days on Website
|
|
|
|
|
|
|
|
|
|
|
Welcome to this beautifully maintained 2-storey family home in the highly sought-after community of Tuscany — offering nearly 2,300 sq.ft. of developed living space and a functional layout...
View Full Comments
|
|
|
|
|
|
Courtesy of Chalamova Tatiana of CIR Realty
|
|
|
|
|
|
|
|
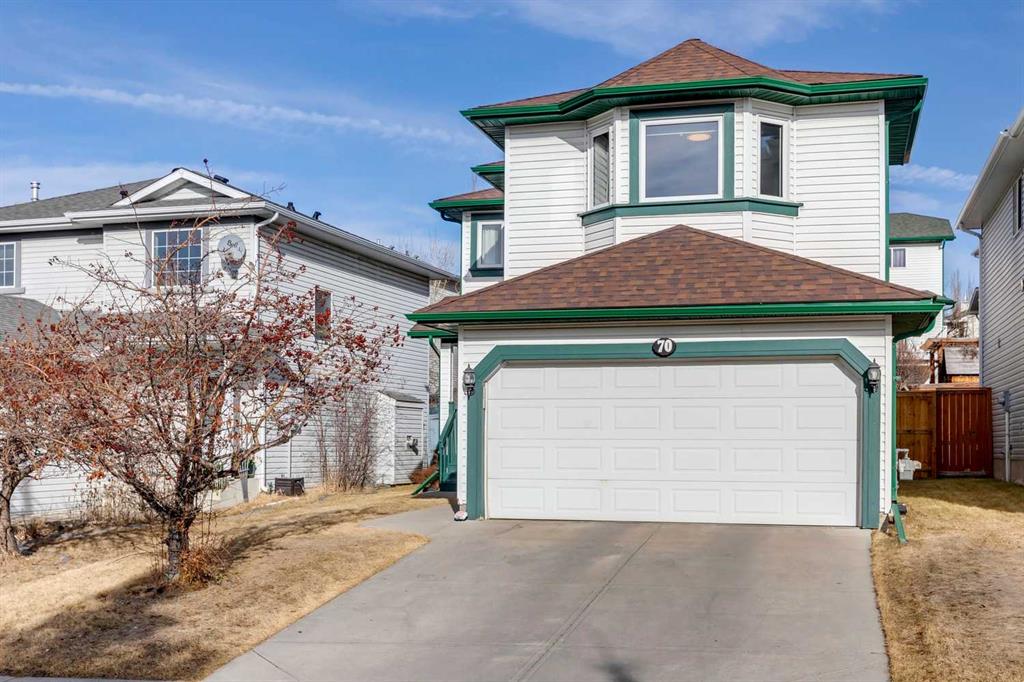 |
|
|
|
|
MLS® System #: A2283059
Address: 70 Tuscarora Close
Size: 1825 sq. ft.
Days on Website:
ACCESS Days on Website
|
|
|
|
|
|
|
|
|
|
|
Welcome to this immaculate & beautifully updated 4-bedroom, 3.5-bathroom family home, offering over 2,569 sq. ft. of developed living space. Pride of ownership is evident in this home, perfe...
View Full Comments
|
|
|
|
|
|
Courtesy of Quinsona Justin of eXp Realty
|
|
|
|
|
|
|
|
 |
|
|
|
|
|
|
|
|
|
Welcome to this beautiful corner-lot home in the highly sought-after NW community of Tuscany. This 3-bedroom plus spacious main-floor den residence features an open-concept layout with soari...
View Full Comments
|
|
|
|
|
|
Courtesy of Kim Clarence of Bow Realty
|
|
|
|
|
|
|
|
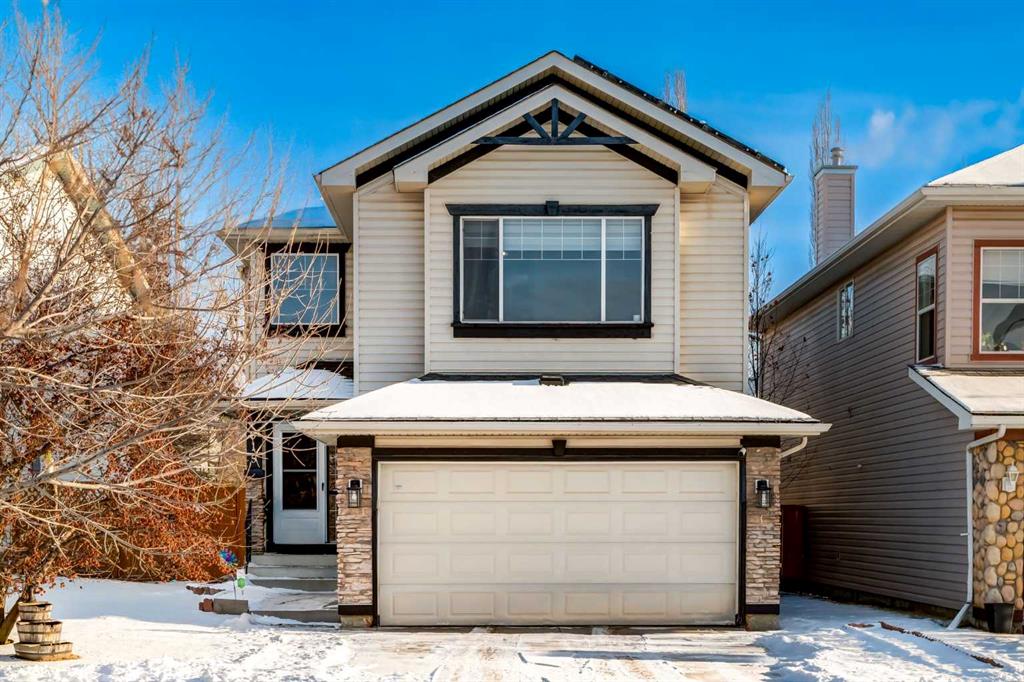 |
|
|
|
|
|
|
|
|
|
Welcome to this conveniently located 2-storey detached home in the highly desirable NW community of Tuscany, offering 2,340 sq ft of bright and functional living space in a southwest-facing ...
View Full Comments
|
|
|
|
|
|
Courtesy of Rumer Jason of Real Broker
|
|
|
|
|
|
|
|
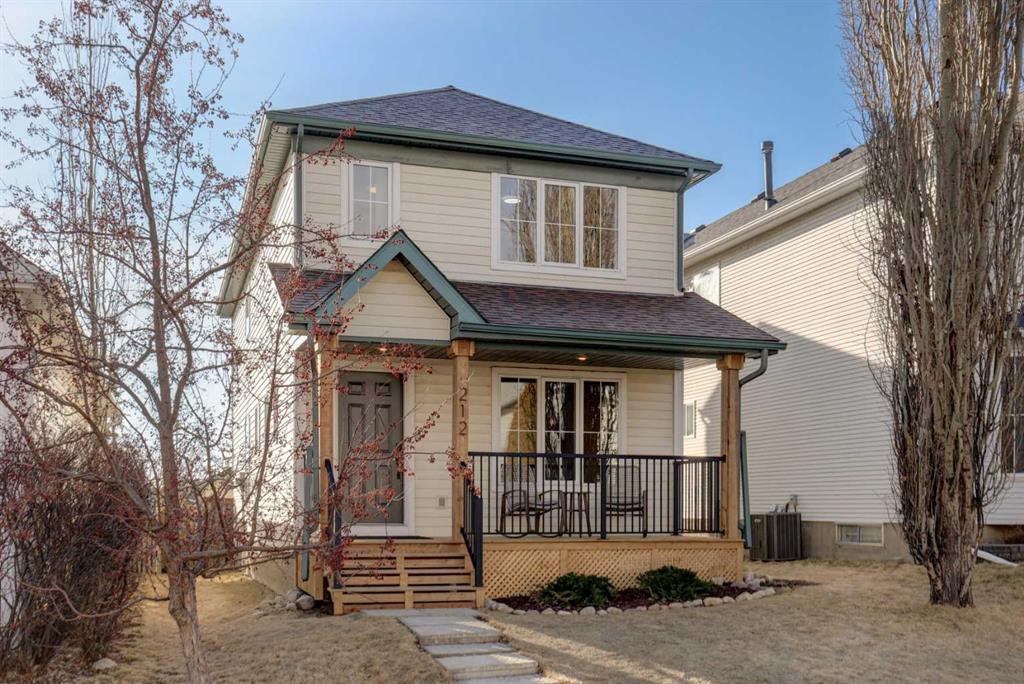 |
|
|
|
|
MLS® System #: A2280648
Address: 212 Tuscany Valley Way
Size: 1732 sq. ft.
Days on Website:
ACCESS Days on Website
|
|
|
|
|
|
|
|
|
|
|
Welcome to this fully renovated detached home in the heart of Tuscany. Offering over 2,100 sq. ft. of thoughtfully updated living space, this 3-bedroom, 3.5-bath residence blends modern fini...
View Full Comments
|
|
|
|
|
|
Courtesy of Patel Sam of eXp Realty
|
|
|
|
|
|
|
|
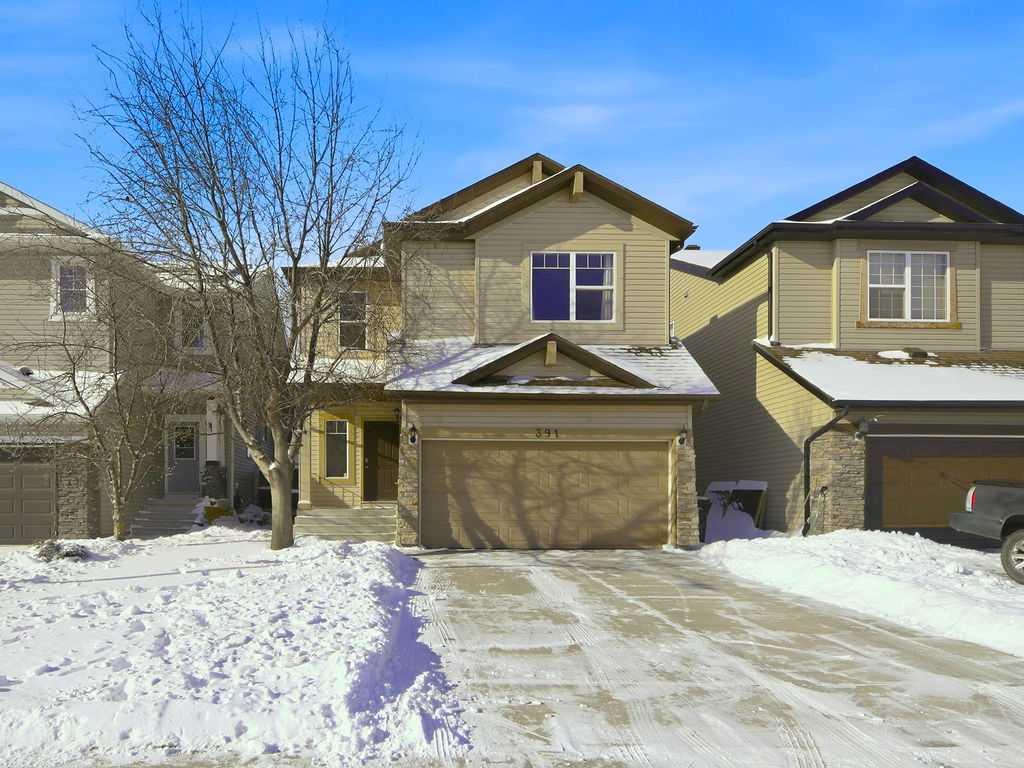 |
|
|
|
|
MLS® System #: A2287001
Address: 391 Tuscany Ridge Heights
Size: 1826 sq. ft.
Days on Website:
ACCESS Days on Website
|
|
|
|
|
|
|
|
|
|
|
* SEE VIDEO * Welcome to this beautifully updated 4-bedroom, 4-bathroom family home offering 2,496.85 sq ft of thoughtfully designed living space, combining comfort, functionality, and style...
View Full Comments
|
|
|
|
|
|
Courtesy of Tokhirov Dilshod of Grand Realty
|
|
|
|
|
|
|
|
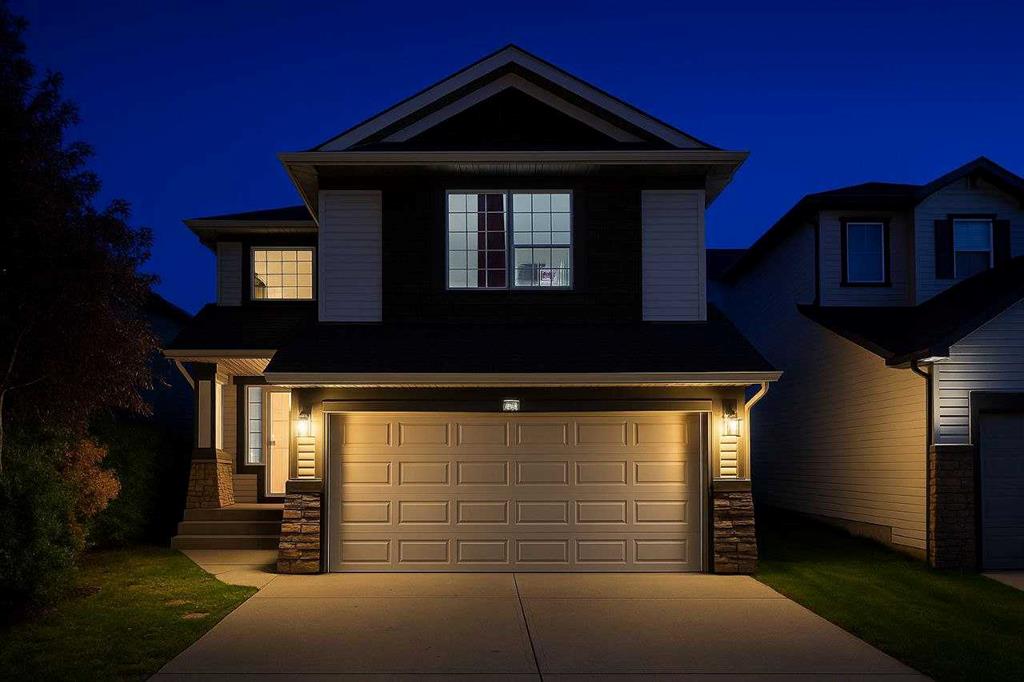 |
|
|
|
|
MLS® System #: A2275923
Address: 447 Tuscany Ridge Heights
Size: 1794 sq. ft.
Days on Website:
ACCESS Days on Website
|
|
|
|
|
|
|
|
|
|
|
Step into refined living in this beautifully renovated WALKOUT detached home, ideally positioned to capture scenic MOUNTAIN views and picturesque outlooks toward Canada Olympic Park. Flooded...
View Full Comments
|
|
|
|
|
|
Courtesy of Kilroe Brittany of CIR Realty
|
|
|
|
|
|
|
|
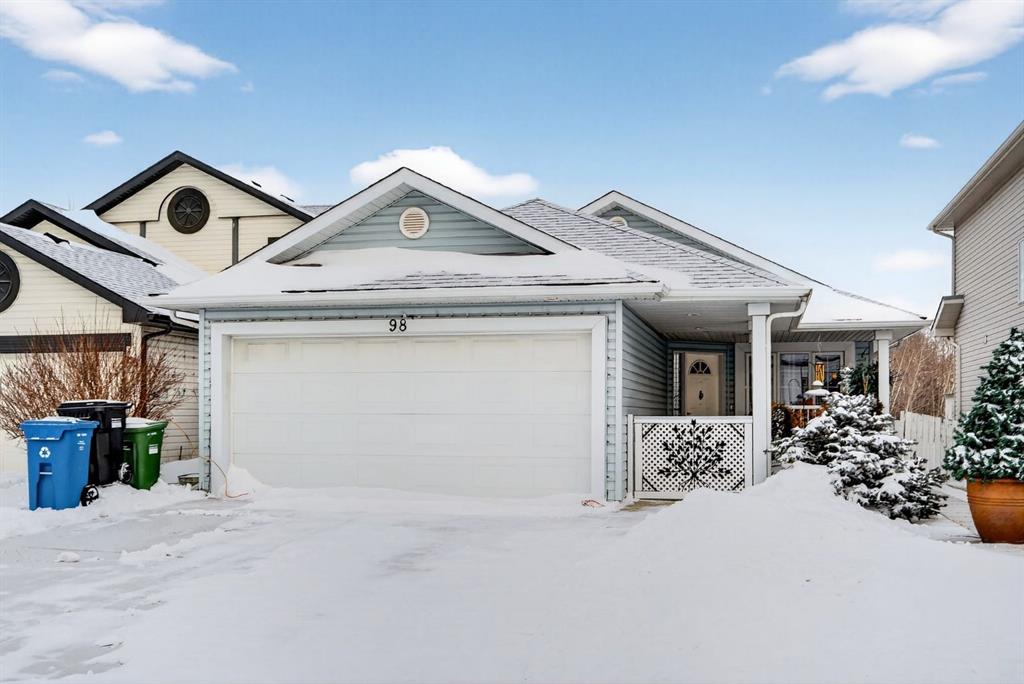 |
|
|
|
|
|
|
|
|
|
Welcome to a truly special opportunity in the heart of Tuscany — a beautifully upgraded, fully developed bungalow backing directly onto an expansive park with no future development behind ...
View Full Comments
|
|
|
|
|
|
|
|
|
Courtesy of Popowich Jonathan of eXp Realty
|
|
|
|
|
|
|
|
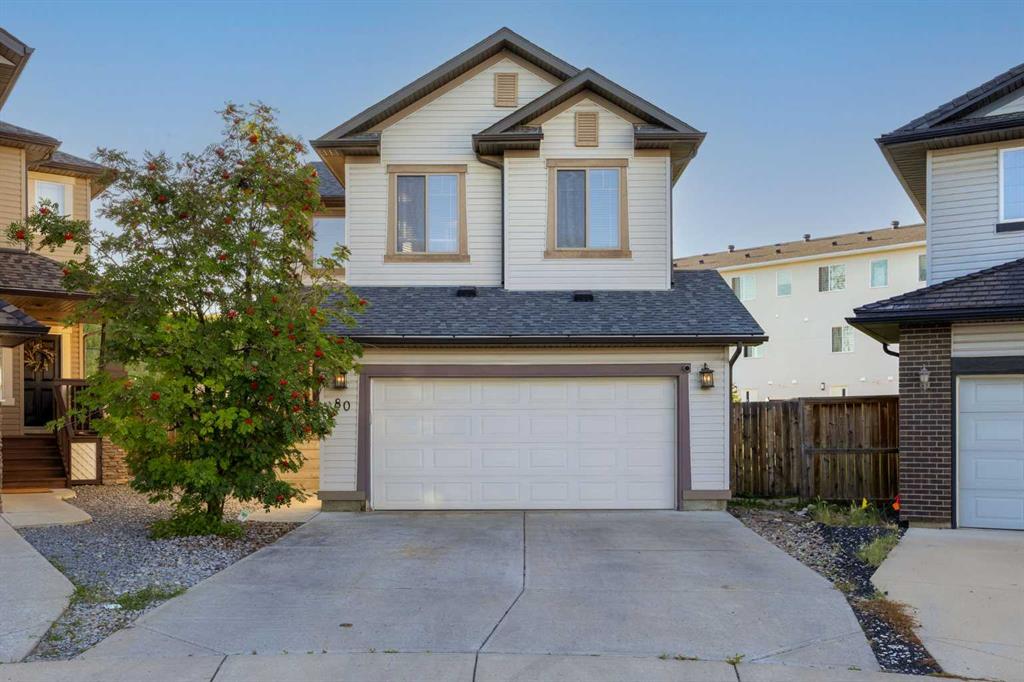 |
|
|
|
|
MLS® System #: A2250253
Address: 80 Tuscany Summit Terrace
Size: 1908 sq. ft.
Days on Website:
ACCESS Days on Website
|
|
|
|
|
|
|
|
|
|
|
Situated on a massive 9,160 sq. ft. pie-shaped lot, this 4-bedroom, 3.5-bathroom home stands out in Tuscany for its incredible outdoor space, thoughtful layout, and move-in-ready condition. ...
View Full Comments
|
|
|
|
|
|
Courtesy of Zaharko Chris of Royal LePage Benchmark
|
|
|
|
|
|
|
|
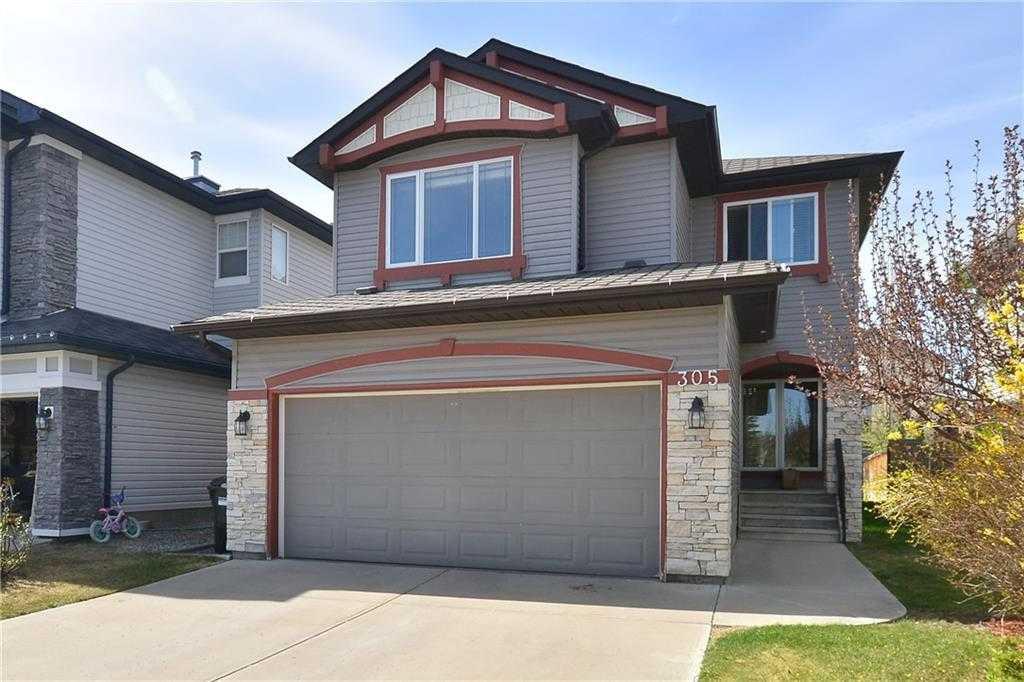 |
|
|
|
|
MLS® System #: A2278261
Address: 305 Tuscany Vista Road
Size: 2045 sq. ft.
Days on Website:
ACCESS Days on Website
|
|
|
|
|
|
|
|
|
|
|
Located in the family friendly neighbourhood of Tuscany. Offering over 2,900 sq ft of finished living space, this 4-bedroom, 4 bath home is perfect for growing and mature families. The main ...
View Full Comments
|
|
|
|
|
|
Courtesy of Nguyen Ken of RE/MAX Real Estate (Mountain View)
|
|
|
|
|
|
|
|
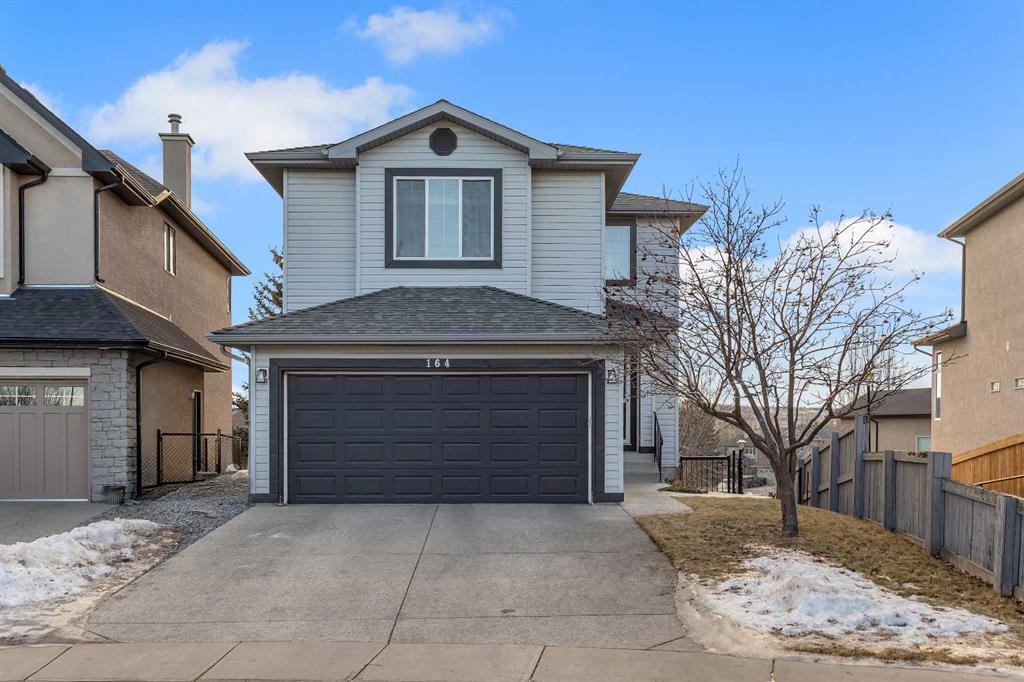 |
|
|
|
|
MLS® System #: A2286950
Address: 164 Tuscany Ravine Terrace
Size: 1837 sq. ft.
Days on Website:
ACCESS Days on Website
|
|
|
|
|
|
|
|
|
|
|
>>> OPEN HOUSE SUNDAY FEB 22ND 11AM-1PM <<< Welcome to 164 Tuscany Ravine Terrace NW, a fully renovated two storey walkout home on a premium view lot in the highly sought-after community of ...
View Full Comments
|
|
|
|
|
|
Courtesy of Braier Birgit of PG Direct Realty Ltd.
|
|
|
|
|
|
|
|
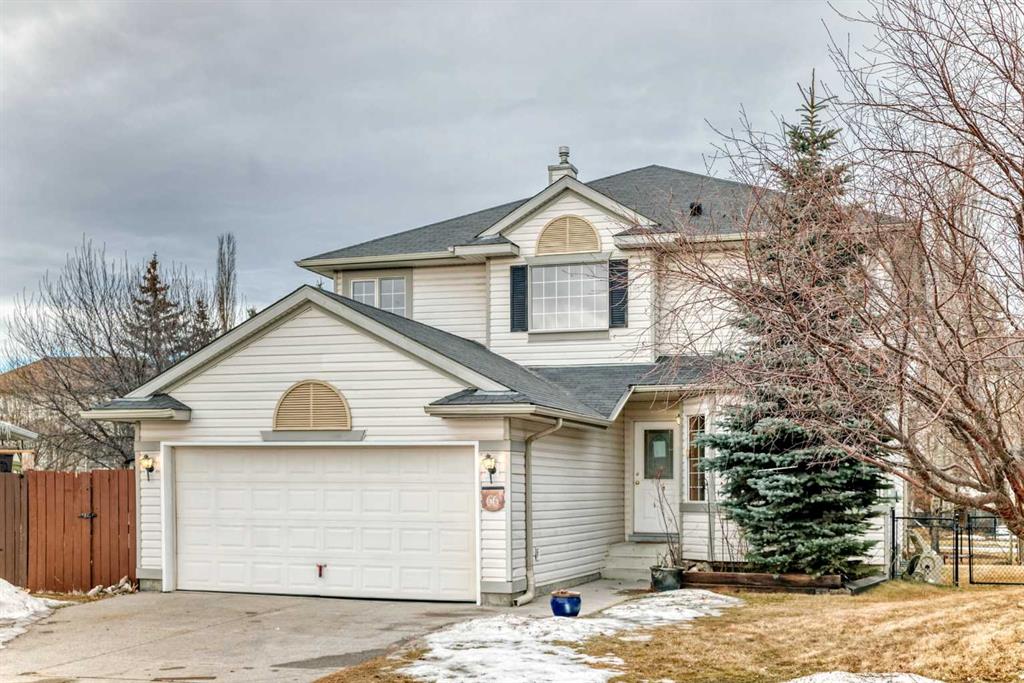 |
|
|
|
|
MLS® System #: A2286376
Address: 66 Tuscany Hills Point
Size: 2047 sq. ft.
Days on Website:
ACCESS Days on Website
|
|
|
|
|
|
|
|
|
|
|
Visit REALTOR® website for additional information. Situated on a quiet cul-de-sac with a massive, pie-shaped west-facing backyard, this home offers exceptional
space, privacy, and an unbeat...
View Full Comments
|
|
|
|
|


 Why Sell With Me ?
Why Sell With Me ?