|
|
Courtesy of Cook Catrinia of CIR Realty
|
|
|
|
|
|
|
|
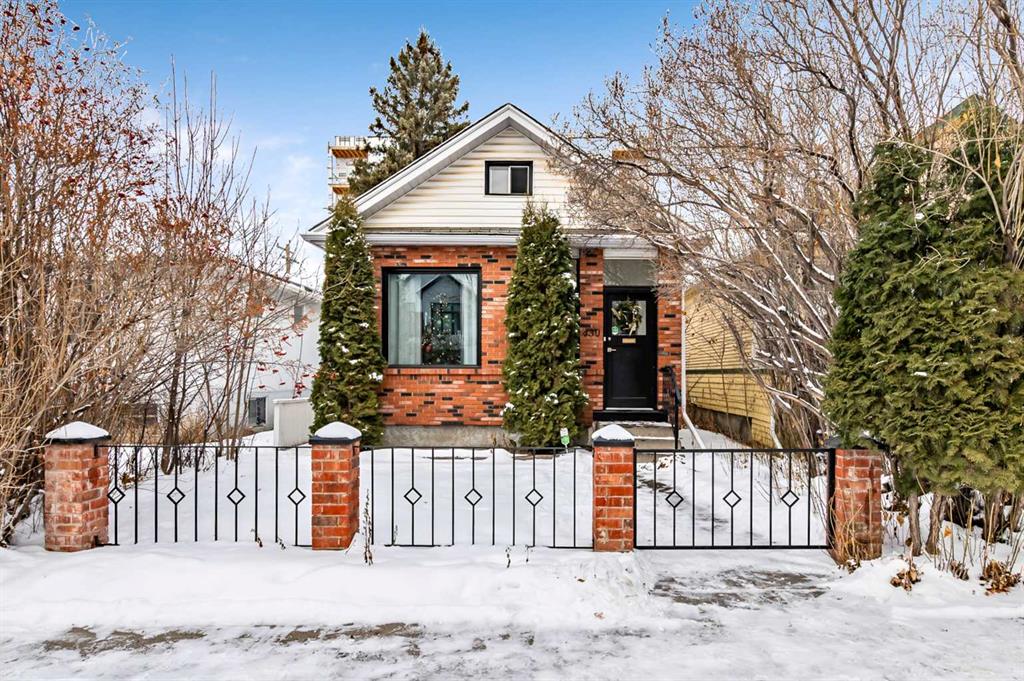 |
|
|
|
|
|
|
|
|
|
CHECK OUT THE VIRTUAL TOUR! Charming INNER CITY HOLDING PROPERTY WITH TONS OF POTENTIAL. This well-maintained single-family home in the desirable RENFREW community previously generated $2,50...
View Full Comments
|
|
|
|
|
|
Courtesy of Mills-Zikmund Max of eXp Realty
|
|
|
|
|
|
|
|
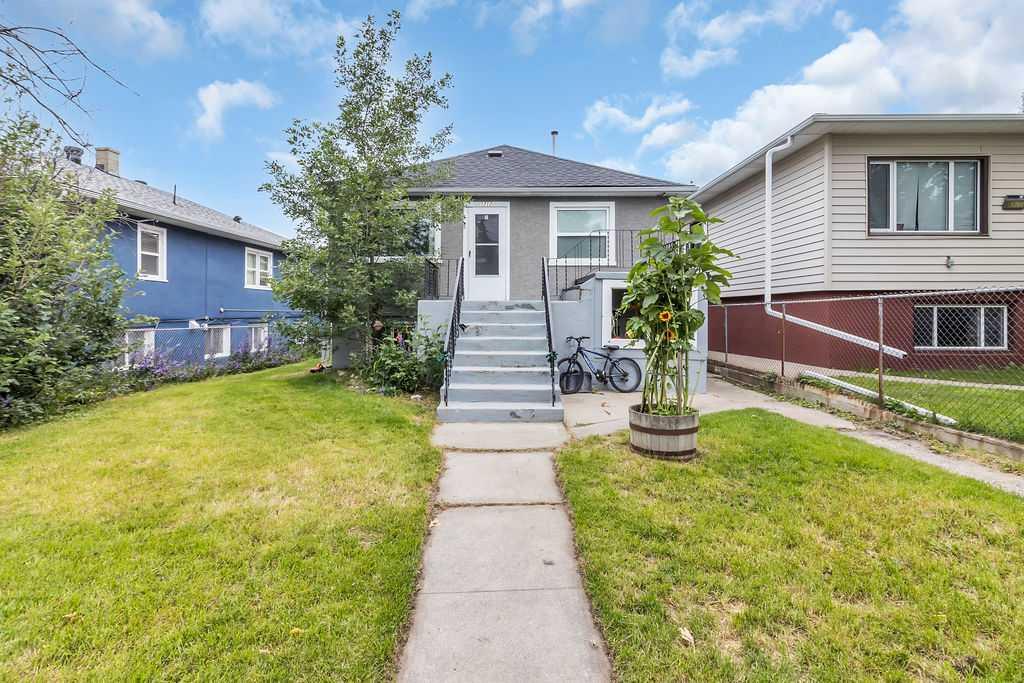 |
|
|
|
|
|
|
|
|
|
Beautifully renovated bungalow on a quiet street, situated on a spacious 40x110 ft R-C2 lot with incredible potential for both rental income and future redevelopment. Offering 1,345 sq ft of...
View Full Comments
|
|
|
|
|
|
Courtesy of Lozic Kristina of Real Estate Professionals Inc.
|
|
|
|
|
|
|
|
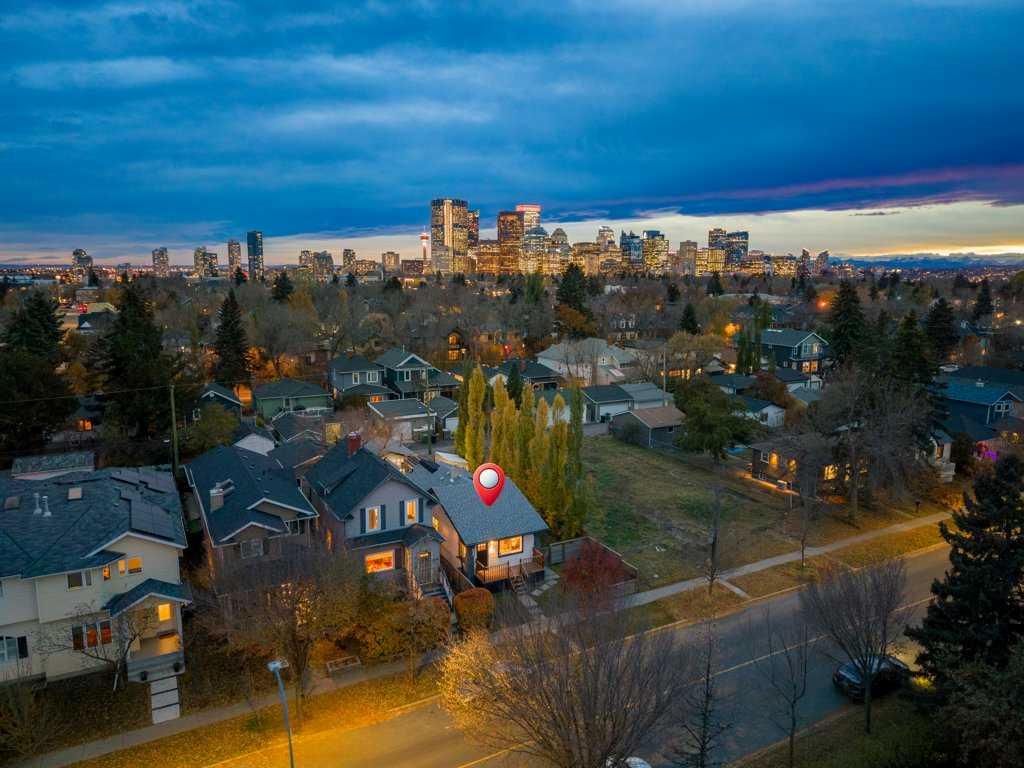 |
|
|
|
|
|
|
|
|
|
Exceptional opportunity in the heart of Renfrew - one of Calgary’s most desirable inner-city neighbourhoods. Nestled on a tree-lined street, bustling with infills and developments, this pr...
View Full Comments
|
|
|
|
|
|
Courtesy of Nicastro Tony of REMAX Innovations
|
|
|
|
|
|
|
|
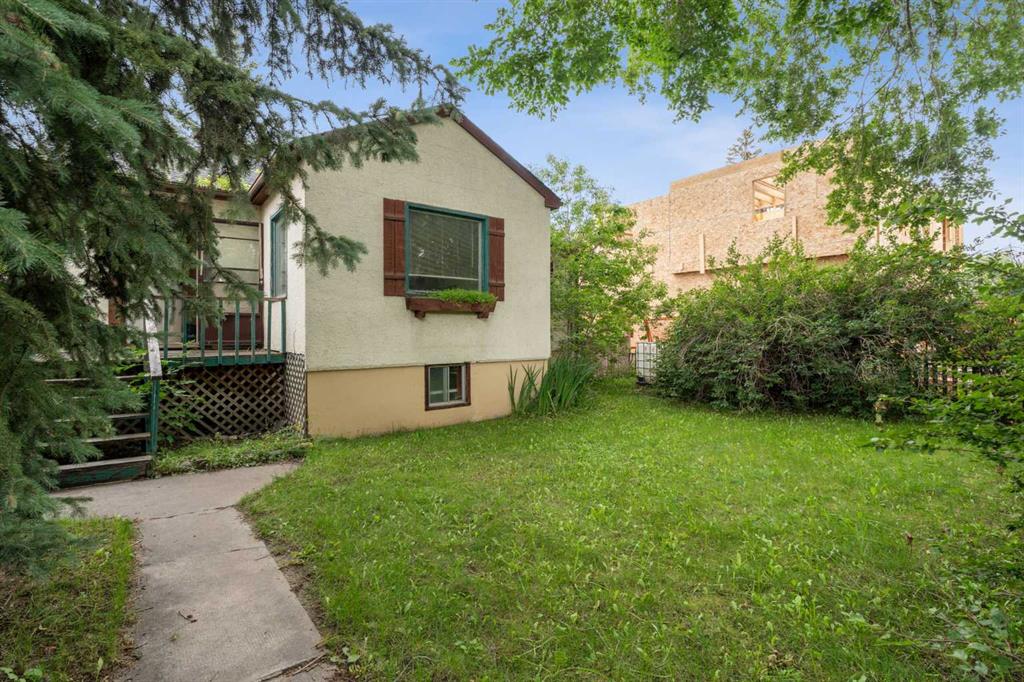 |
|
|
|
|
|
|
|
|
|
Located on a highly sought-after street surrounded by new development, this solid bungalow is perfect for investors, builders, or those looking to create their dream home. The property sits ...
View Full Comments
|
|
|
|
|
|
Courtesy of Nicastro Tony of RE/MAX iRealty Innovations
|
|
|
|
|
|
|
|
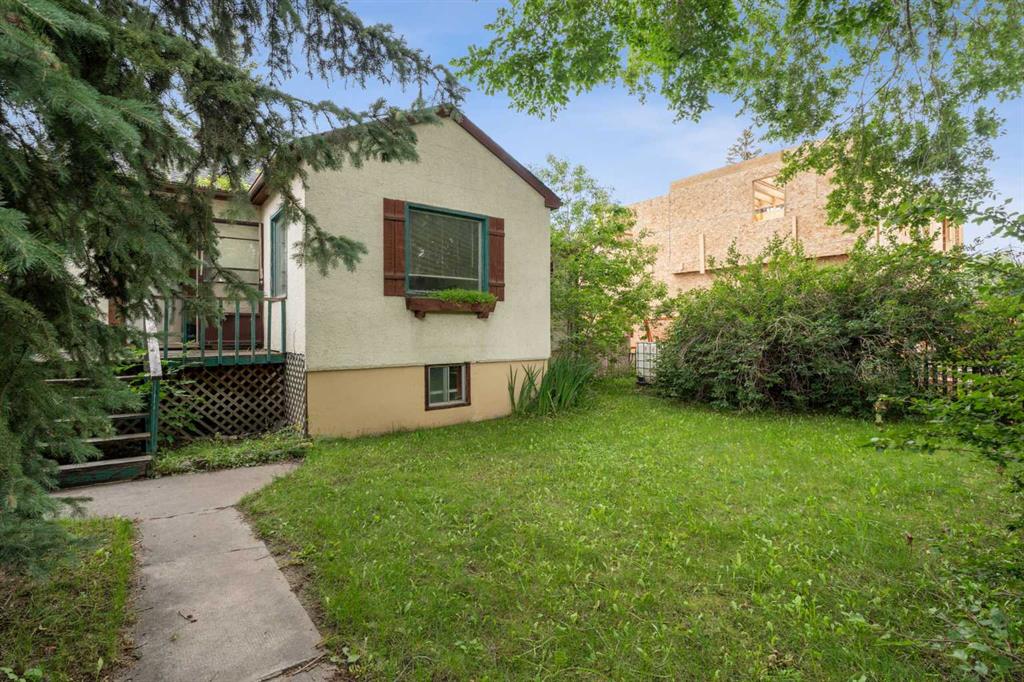 |
|
|
|
|
|
|
|
|
|
Located on a highly sought-after street surrounded by new development, this solid bungalow is perfect for investors, builders, or those looking to create their dream home. The property sits ...
View Full Comments
|
|
|
|
|
|
Courtesy of Havre Justin of eXp Realty
|
|
|
|
|
|
|
|
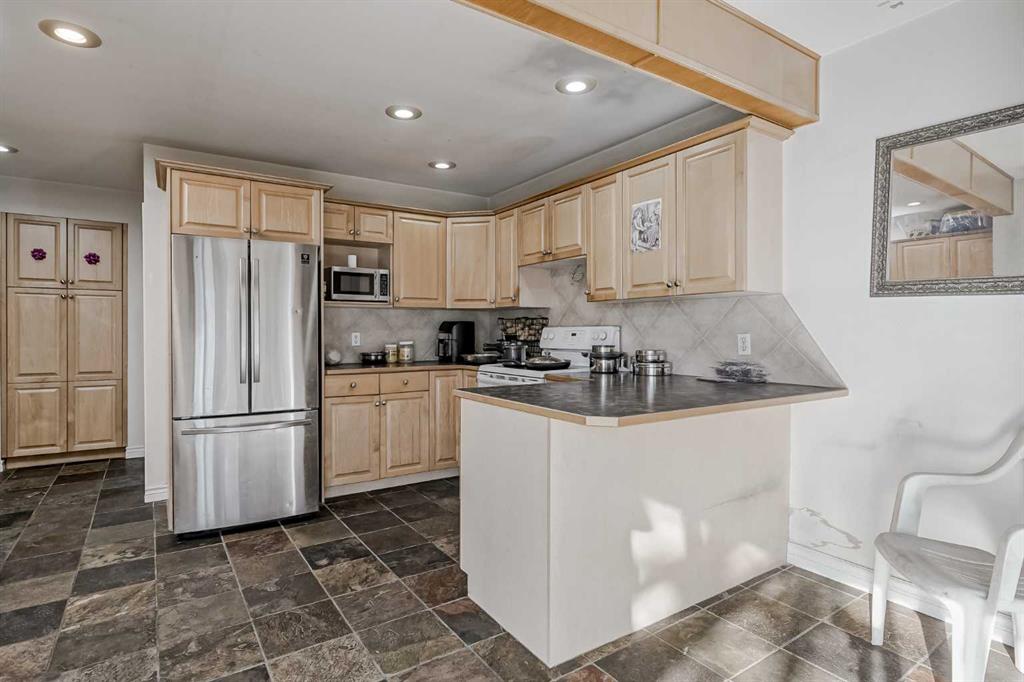 |
|
|
|
|
MLS® System #: A2274372
Address: 1468 Renfrew Drive
Size: 1232 sq. ft.
Days on Website:
ACCESS Days on Website
|
|
|
|
|
|
|
|
|
|
|
The opportunity awaits! 1,260+ sq ft bungalow, perfectly situated on a massive 70 x 100 foot R-CG corner lot in the coveted community of Renfrew. This property is a genuine powerhouse for in...
View Full Comments
|
|
|
|
|
|
Courtesy of Setter David of CIR Realty
|
|
|
|
|
|
|
|
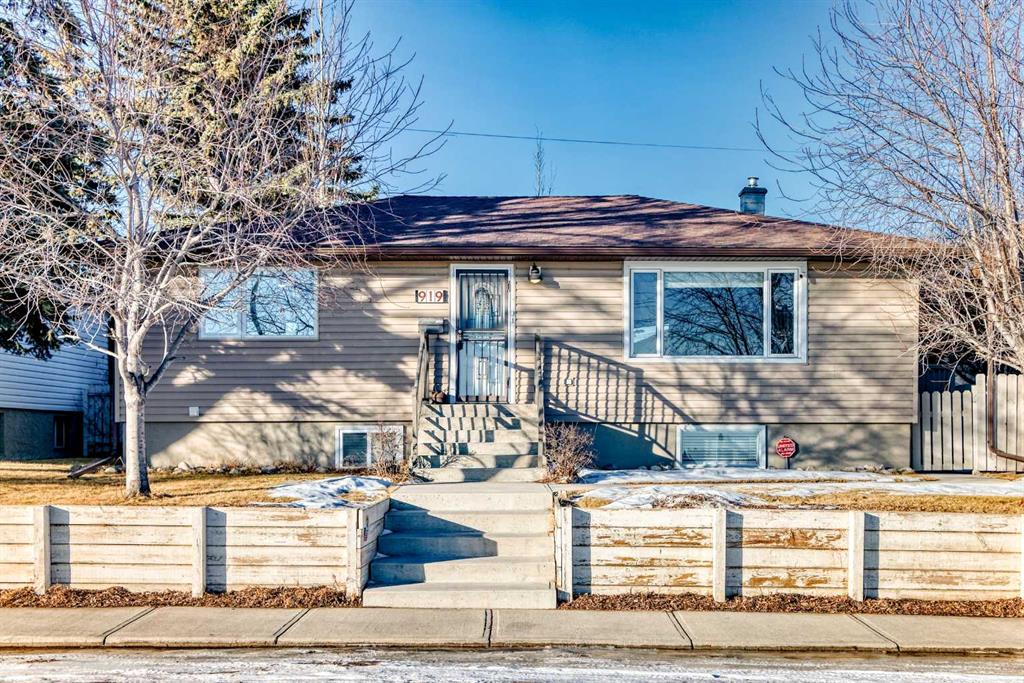 |
|
|
|
|
|
|
|
|
|
Beautifully maintained raised bungalow with a 2-bedroom illegal-suite on an unobstructed view lot. Great property to redevelop or hold as a rental. The basement has a true separate entranc...
View Full Comments
|
|
|
|
|
|
Courtesy of Stante Mike of Real Broker
|
|
|
|
|
|
|
|
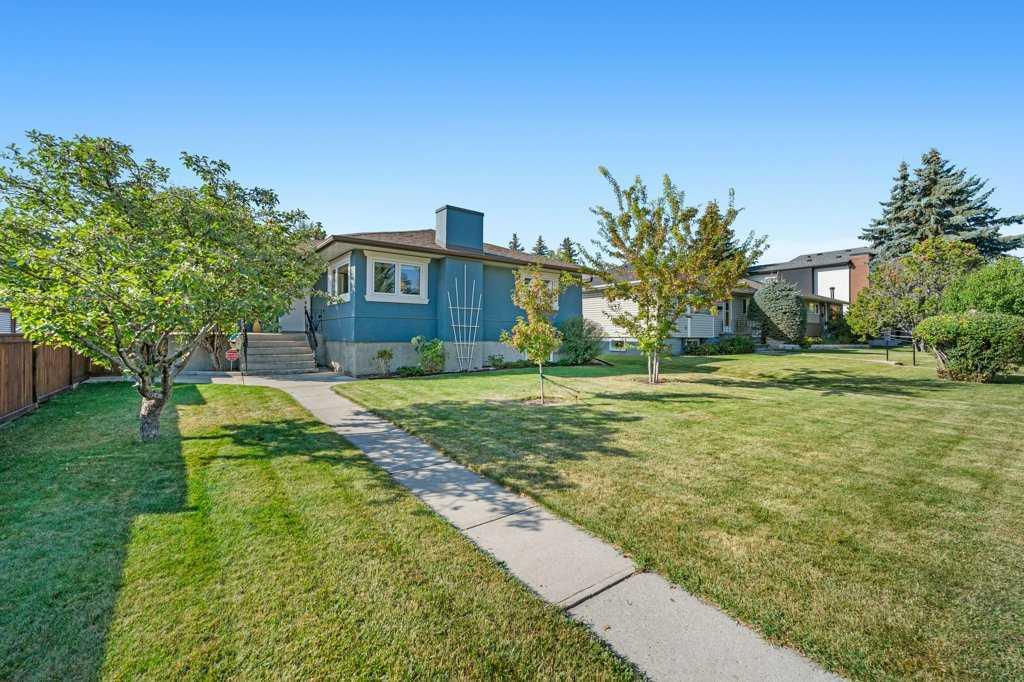 |
|
|
|
|
|
|
|
|
|
** Open House, Sat, Nov 29, 1-3pm ** Welcome to 1131 15 Avenue NE, a beautifully maintained inner-city bungalow offering comfort, flexibility, and potential in the heart of Renfrew. Thoughtf...
View Full Comments
|
|
|
|
|
|
Courtesy of Stante Mike of Real Broker
|
|
|
|
|
|
|
|
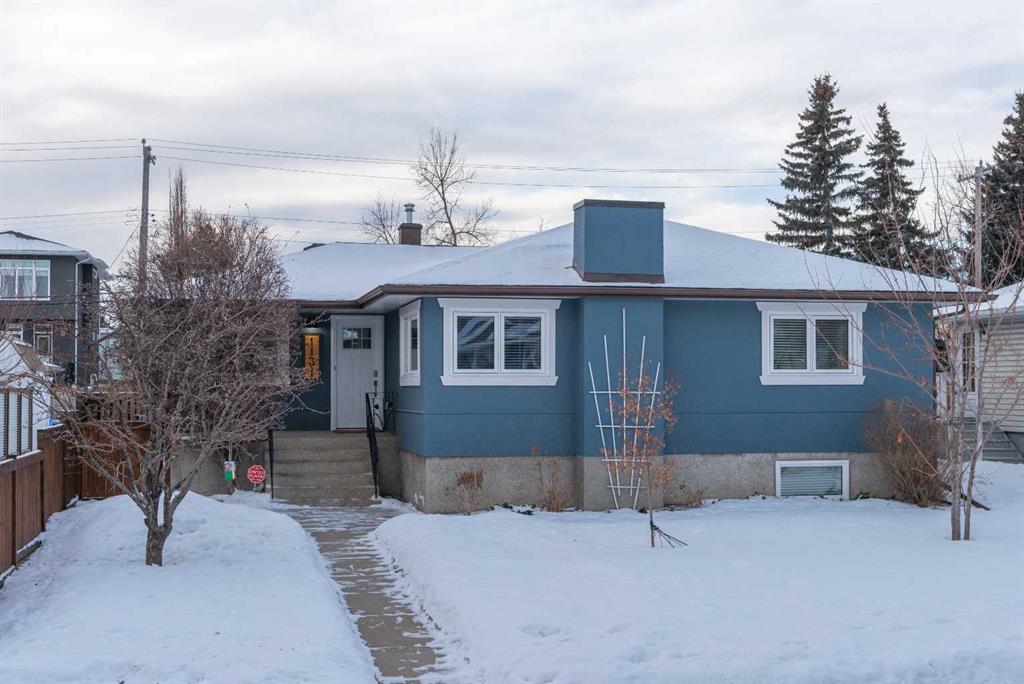 |
|
|
|
|
|
|
|
|
|
Welcome to 1131 15 Avenue NE, a well-maintained inner-city bungalow offering incredible everyday living and smart future flexibility in the heart of Renfrew. Recent upgrades including vinyl ...
View Full Comments
|
|
|
|
|
|
Courtesy of Currey Brian of RE/MAX Realty Professionals
|
|
|
|
|
|
|
|
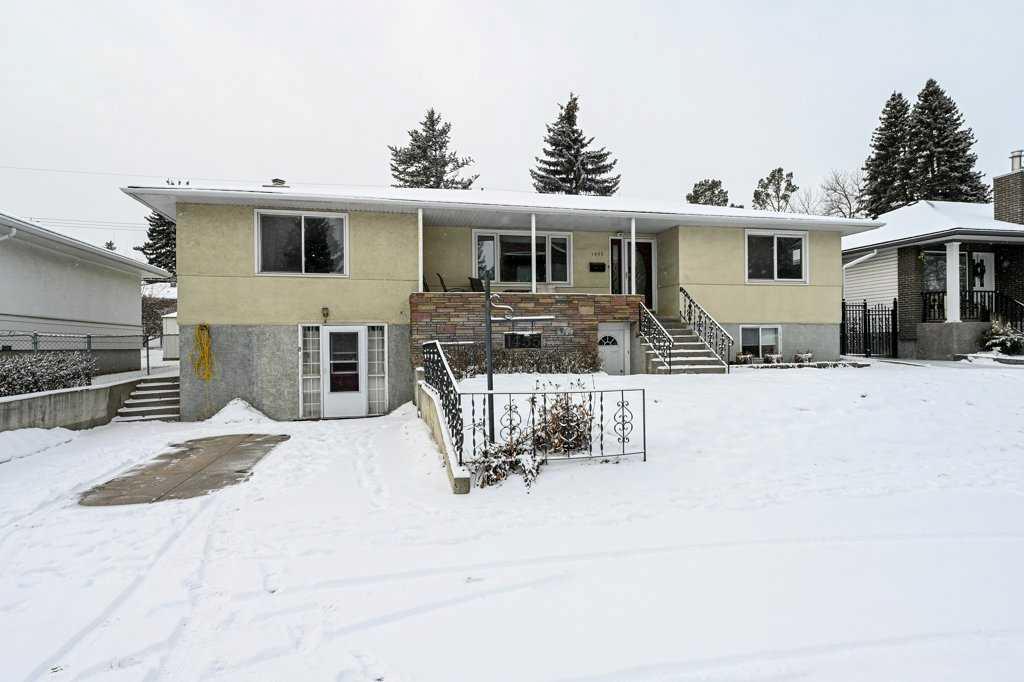 |
|
|
|
|
|
|
|
|
|
Fantastic location in the heart of Renfrew on Russell Road, this fully developed 1,532 sq. ft. raised bungalow offers three full baths and a legal secondary suite (BP2023-11251), currently r...
View Full Comments
|
|
|
|
|
|
Courtesy of Fernandez Max of Royal LePage Blue Sky
|
|
|
|
|
|
|
|
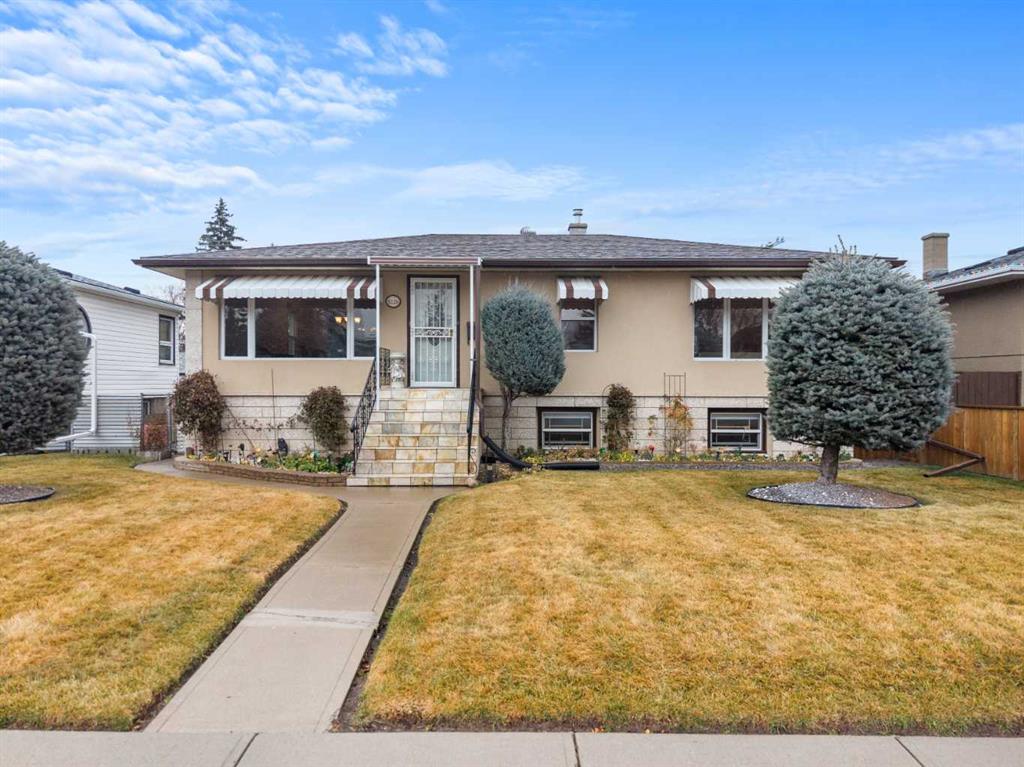 |
|
|
|
|
MLS® System #: A2271735
Address: 1228 Richland Road
Size: 1083 sq. ft.
Days on Website:
ACCESS Days on Website
|
|
|
|
|
|
|
|
|
|
|
Location, location — welcome to red-hot Renfrew!
This exceptionally maintained, character-rich home is in truly mint condition and showcases quality craftsmanship throughout. Countless pos...
View Full Comments
|
|
|
|
|
|
|
|
|
Courtesy of Zimmer Jennifer of Royal LePage Benchmark
|
|
|
|
|
|
|
|
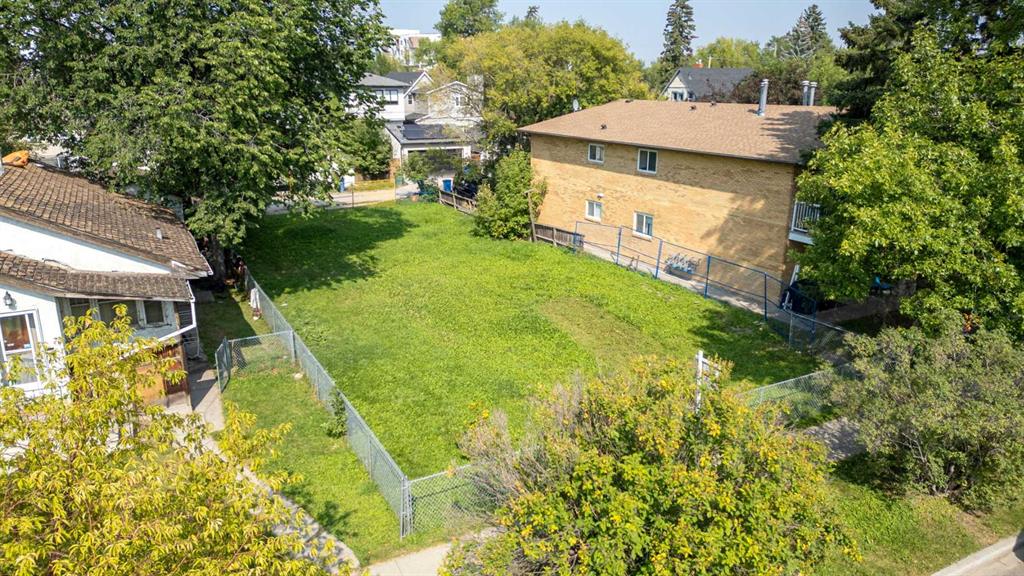 |
|
|
|
|
|
|
|
|
|
This 50’ x 120’ lot is ideally positioned on a quiet street and provides outstanding potential for redevelopment. 2 blocks off the TransCanada Highway (16 Ave), the property is R-CG zon...
View Full Comments
|
|
|
|
|
|
Courtesy of Johnson Lisa of RE/MAX House of Real Estate
|
|
|
|
|
|
|
|
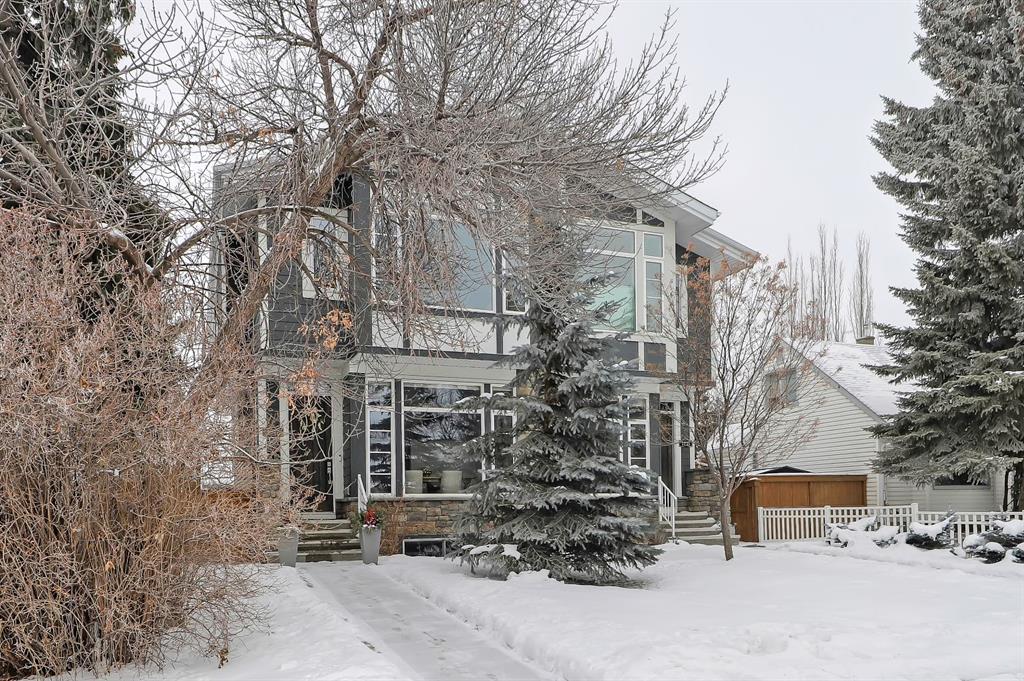 |
|
|
|
|
MLS® System #: A2274168
Address: 1229 Regal Crescent
Size: 1500 sq. ft.
Days on Website:
ACCESS Days on Website
|
|
|
|
|
|
|
|
|
|
|
This semi-detached home in Renfrew delivers a bright, modern lifestyle in one of Calgary’s most walkable inner city communities. With 4 bedrooms, 3.5 bathrooms, and a thoughtfully updated ...
View Full Comments
|
|
|
|
|
|
Courtesy of Gonzales Karen of Stonemere Real Estate Solutions
|
|
|
|
|
|
|
|
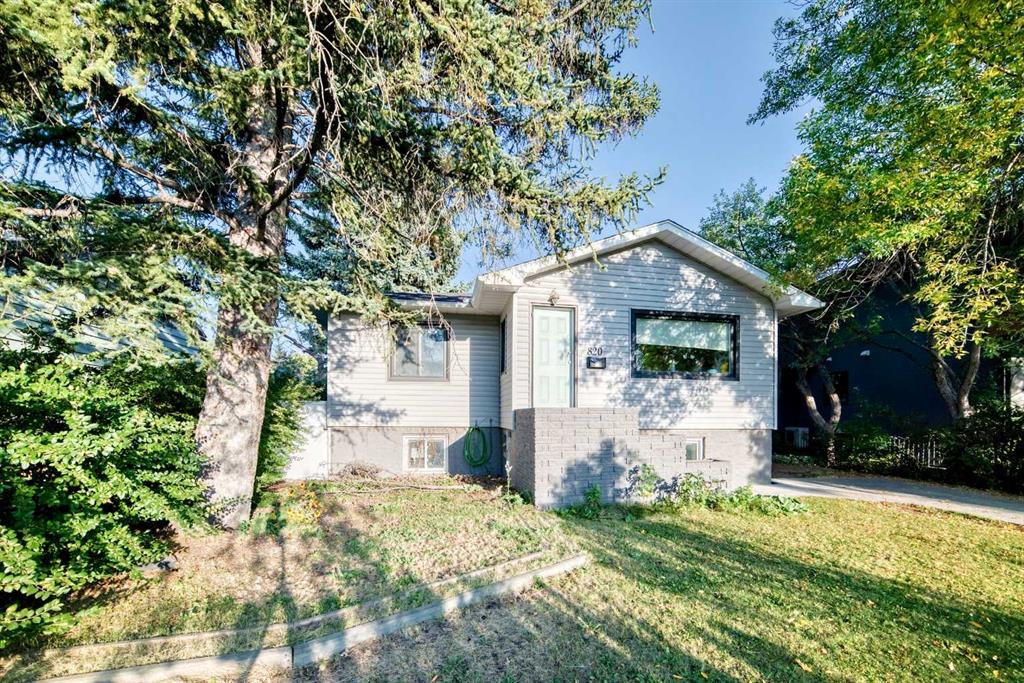 |
|
|
|
|
|
|
|
|
|
INVESTOR ALERT! Welcome to 820 - 9A Street NE! This property is move in ready and zoned RC-2 with almost 48' of frontage and over 1800 sq ft of living space! There is a spacious living room ...
View Full Comments
|
|
|
|
|
|
Courtesy of Primeau Michelle of Ally Realty
|
|
|
|
|
|
|
|
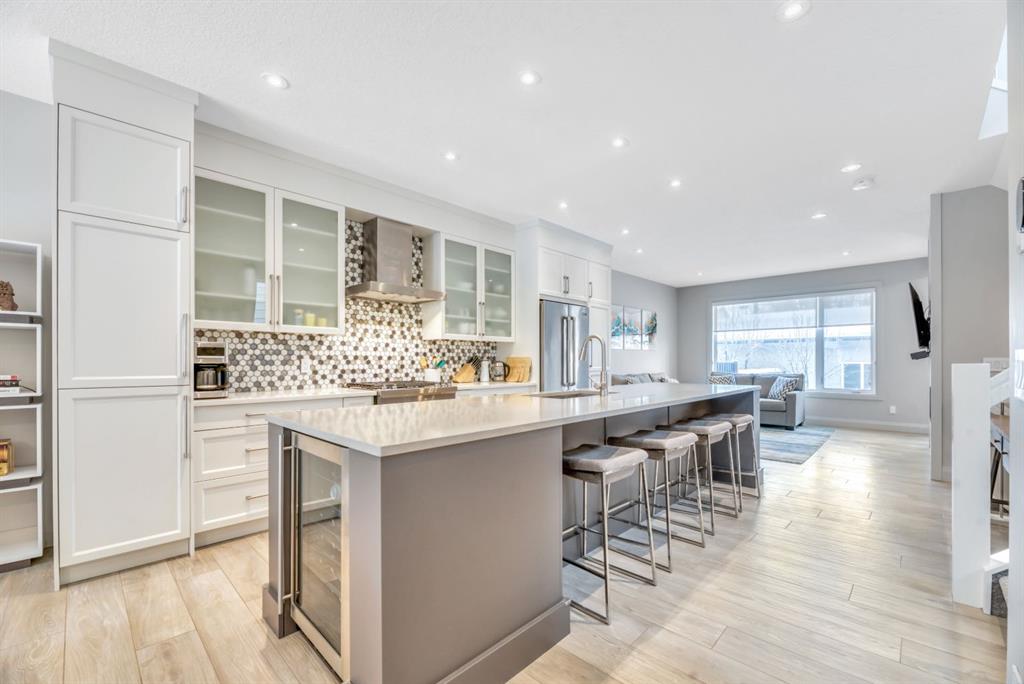 |
|
|
|
|
|
|
|
|
|
This exceptional inner-city infill stands apart for its quality, craftsmanship, and thoughtful design. Located in the sought-after community of Renfrew, this stunning two-storey home offers ...
View Full Comments
|
|
|
|
|
|
Courtesy of Zhang Emma of RE/MAX First
|
|
|
|
|
|
|
|
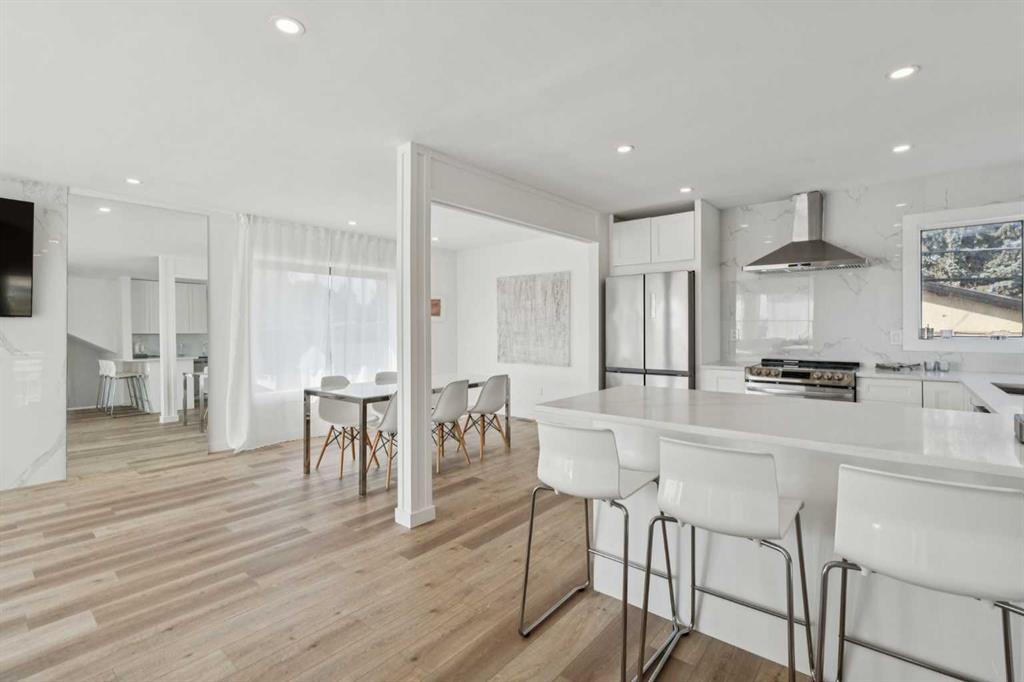 |
|
|
|
|
|
|
|
|
|
Experience refined urban living in this luxurious detached residence perfectly situated in the heart of Renfrew, one of Calgary’s most coveted inner city communities. Blending sophisticate...
View Full Comments
|
|
|
|
|
|
Courtesy of Johnson Lisa of RE/MAX House of Real Estate
|
|
|
|
|
|
|
|
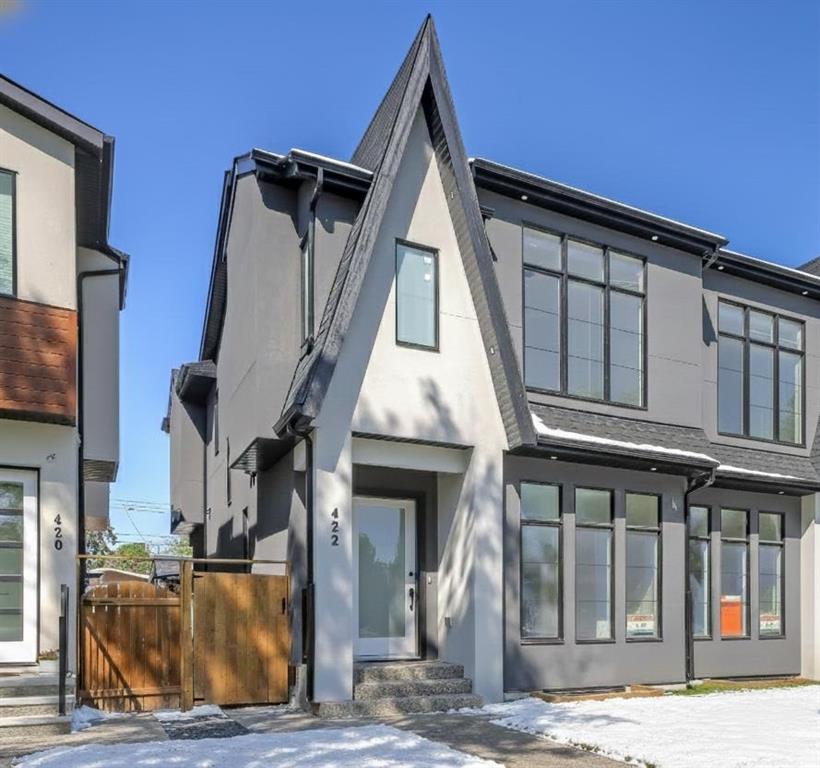 |
|
|
|
|
|
|
|
|
|
Step inside this modern semi-detached inner-city gem in sought-after RENFREW and discover a layout designed for both comfort and connection! With thoughtful upgrades and a smart, spacious fl...
View Full Comments
|
|
|
|
|
|
Courtesy of Johnson Lisa of RE/MAX House of Real Estate
|
|
|
|
|
|
|
|
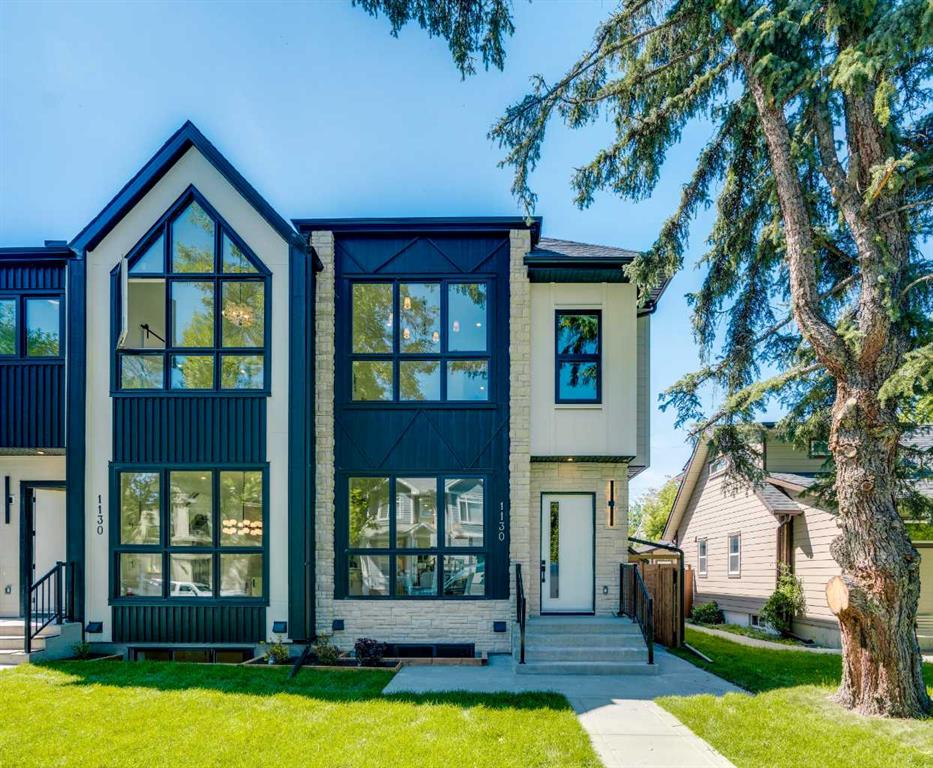 |
|
|
|
|
MLS® System #: A2277675
Address: 1130A Regent Crescent
Size: 1798 sq. ft.
Days on Website:
ACCESS Days on Website
|
|
|
|
|
|
|
|
|
|
|
MOVE-IN READY! Striking curb appeal, clean lines, and massive front windows set the tone for this bold, modern SEMI-DETACHED INIFLL tucked onto a quiet street in the heart of RENFREW. From t...
View Full Comments
|
|
|
|
|
|
Courtesy of Johnson Lisa of RE/MAX House of Real Estate
|
|
|
|
|
|
|
|
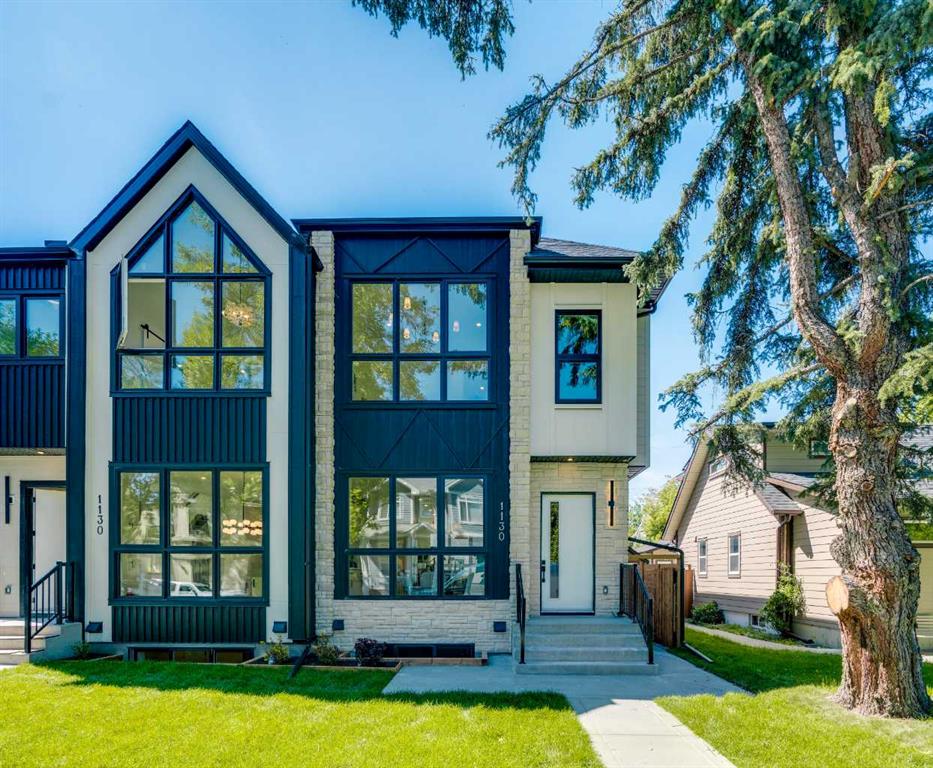 |
|
|
|
|
MLS® System #: A2252392
Address: 1130A Regent Crescent
Size: 1798 sq. ft.
Days on Website:
ACCESS Days on Website
|
|
|
|
|
|
|
|
|
|
|
MOVE-IN READY! Striking curb appeal, clean lines, and massive front windows set the tone for this bold, modern SEMI-DETACHED INIFLL tucked onto a quiet street in the heart of RENFREW. From t...
View Full Comments
|
|
|
|
|
|
Courtesy of Schaeffler James of RE/MAX First
|
|
|
|
|
|
|
|
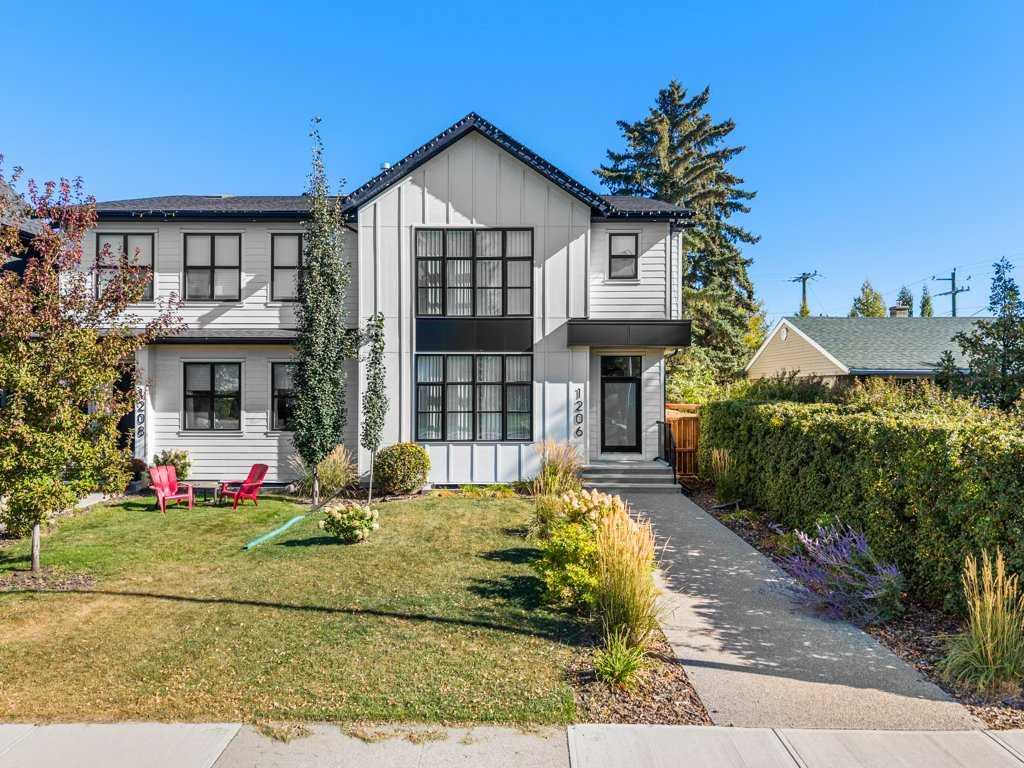 |
|
|
|
|
MLS® System #: A2276931
Address: 1206 Richland Road
Size: 2406 sq. ft.
Days on Website:
ACCESS Days on Website
|
|
|
|
|
|
|
|
|
|
|
Stunning modern farmhouse located on a quiet street in the heart of the inner-city community of Renfrew. Custom built on a rare 60-foot lot with a 26-foot-wide footprint, this home offers ex...
View Full Comments
|
|
|
|
|


 Why Sell With Me
Why Sell With Me