|
|
Courtesy of Gosal Jaslin of Zolo Realty
|
|
|
|
|
|
|
|
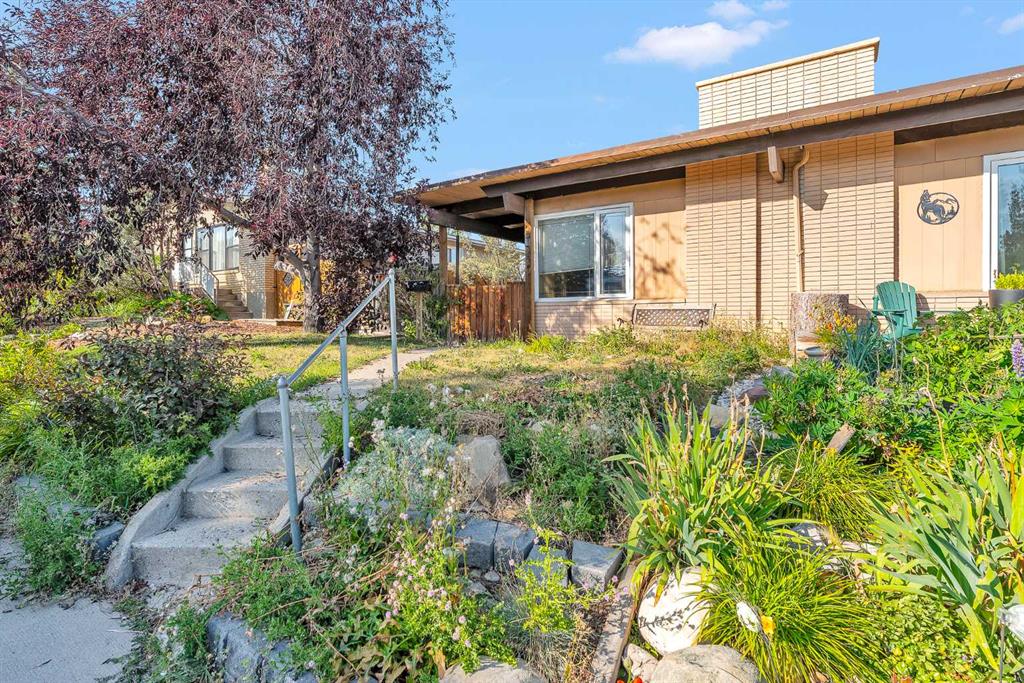 |
|
|
|
|
|
|
|
|
|
Welcome to this charming half-duplex bungalow in the desirable community of Highwood, featuring an illegal basement suite, excellent potential, and a virtual tour you can view online! Though...
View Full Comments
|
|
|
|
|
|
Courtesy of Chow Gordon of Homecare Realty Ltd.
|
|
|
|
|
|
|
|
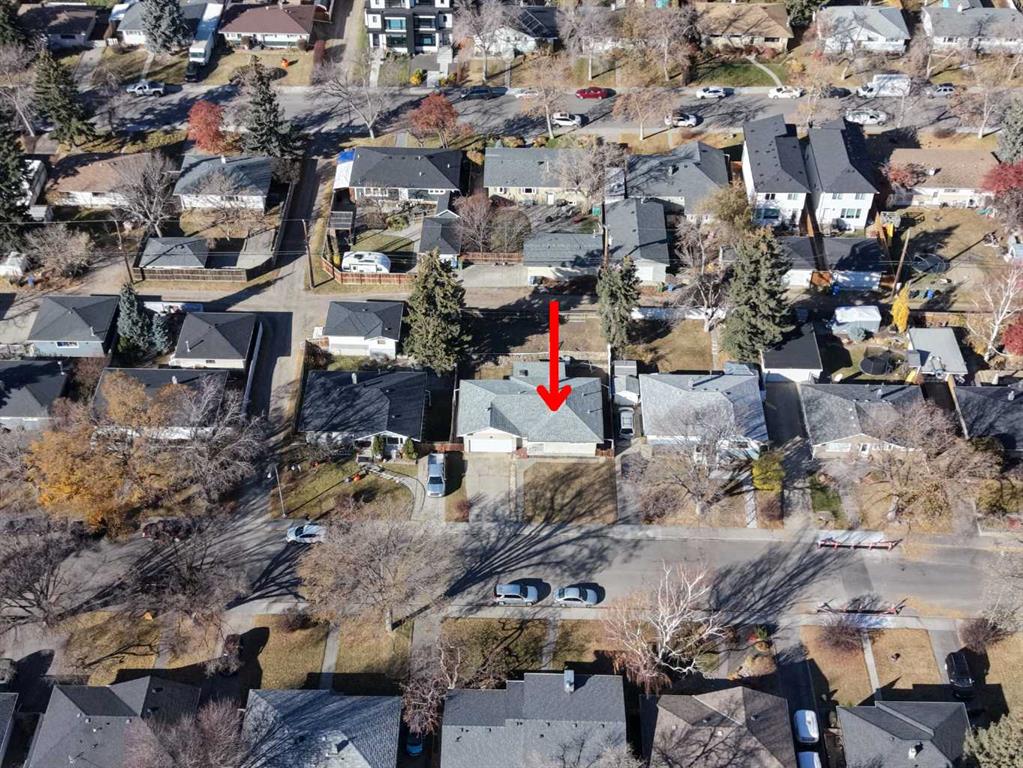 |
|
|
|
|
|
|
|
|
|
Strategic R-CG Opportunity in Highwood.
Positioned on a true rectangle 60’ × 100’ lot (approx. 18.29 m × 30.52 m = 558 m² / 6,008 sq.ft.), this property combines holding potential wi...
View Full Comments
|
|
|
|
|
|
Courtesy of Chandler Azad of REMAX Innovations
|
|
|
|
|
|
|
|
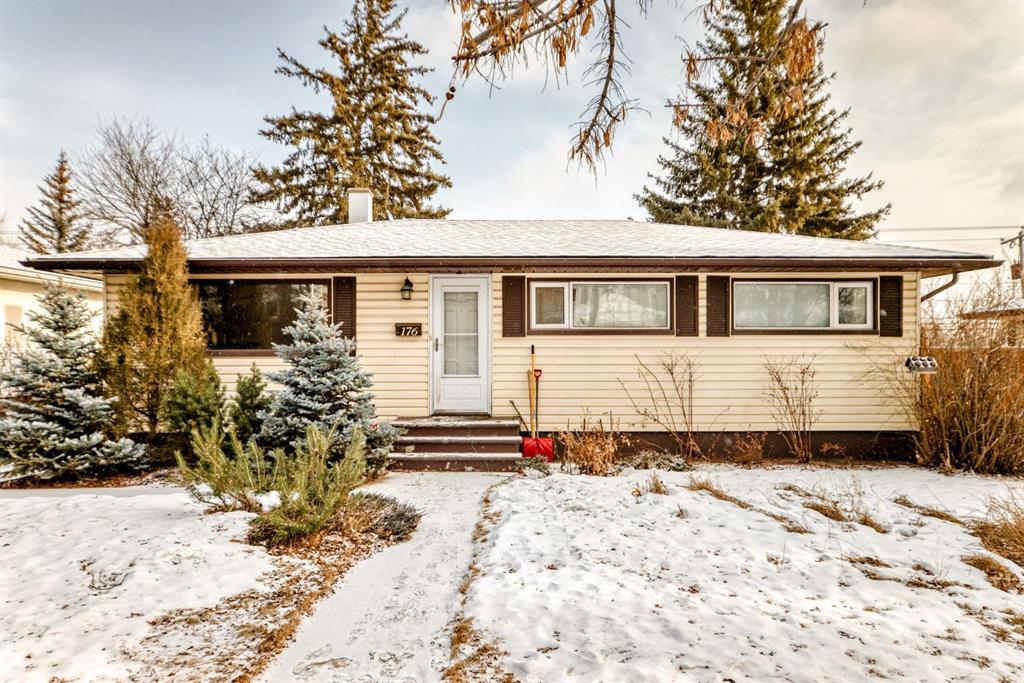 |
|
|
|
|
|
|
|
|
|
Terrific fully developed bungalow with legal suite & heated triple car garage in the established community of Highwood. The main floor offers a spacious front living room with picture window...
View Full Comments
|
|
|
|
|
|
Courtesy of Eklund Tanya of RE/MAX First
|
|
|
|
|
|
|
|
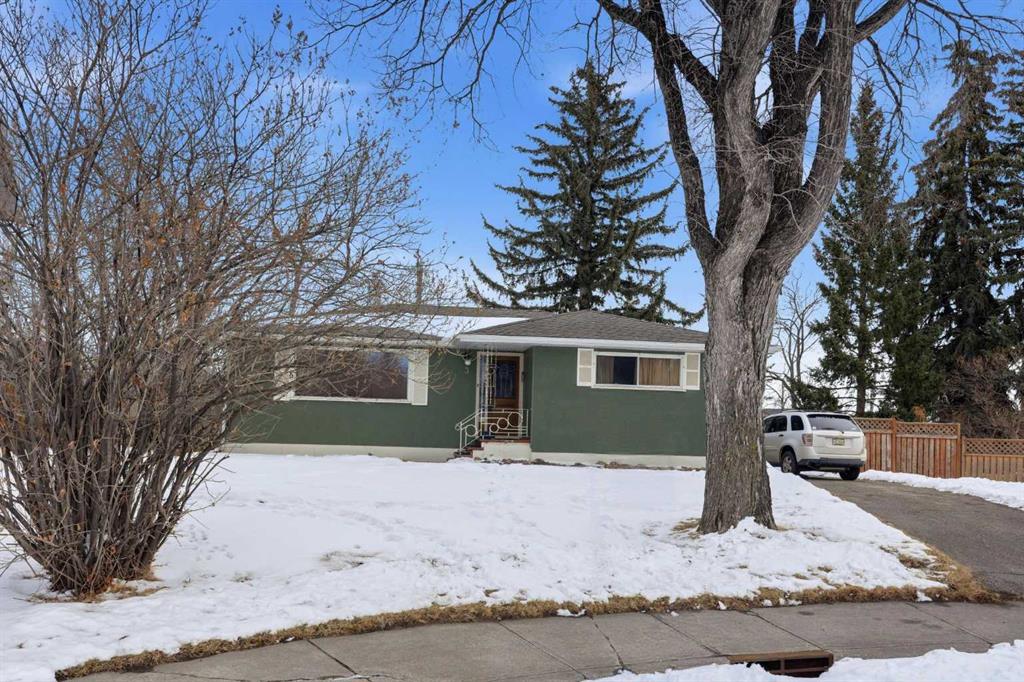 |
|
|
|
|
|
|
|
|
|
Located in the mature community of Highwood & situated on a huge 0.21 ACRE PIE SHAPED LOT ACROSS FROM A GREENSPACE, this 1950’s bungalow is perfect for renovation or an ideal setting for r...
View Full Comments
|
|
|
|
|
|
Courtesy of Stewart Dean of RE/MAX Real Estate (Mountain View)
|
|
|
|
|
|
|
|
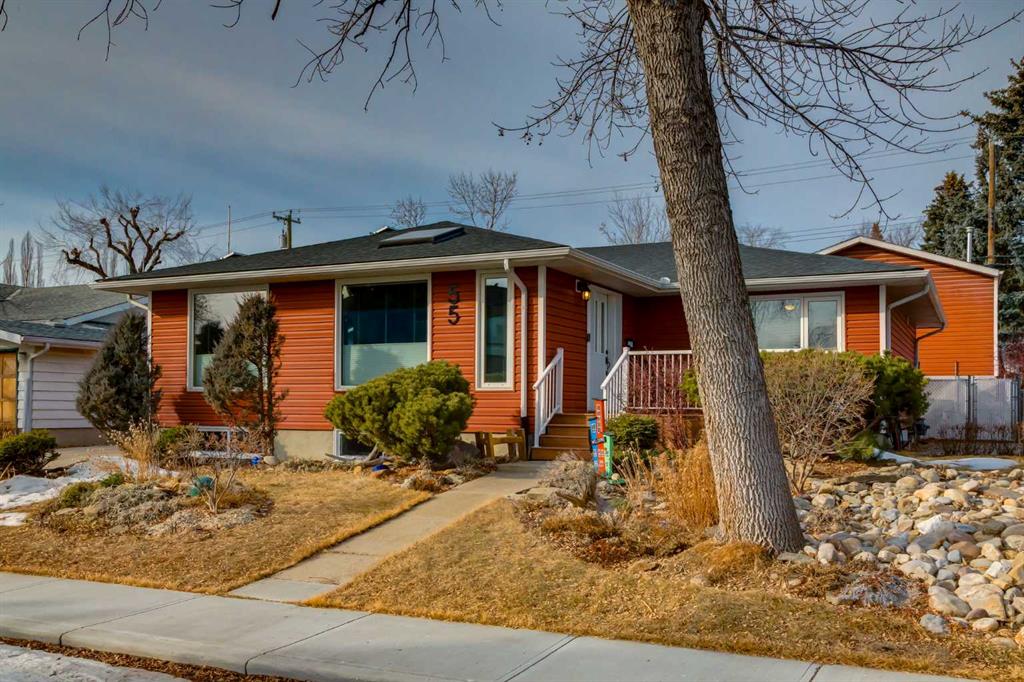 |
|
|
|
|
|
|
|
|
|
Welcome home to this light-filled, spacious bungalow located in the highly desirable community of Highwood. Offering 1,400 sq. ft. on the main floor, this exceptional home has been thoughtfu...
View Full Comments
|
|
|
|
|
|
Courtesy of Chen Peter of First Place Realty
|
|
|
|
|
|
|
|
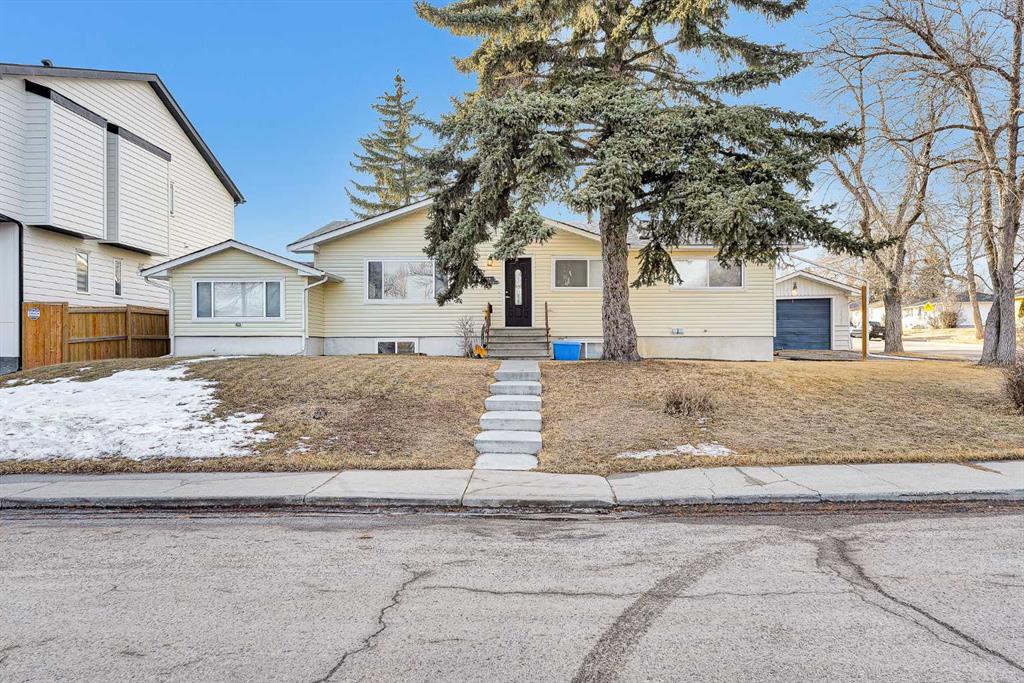 |
|
|
|
|
|
|
|
|
|
INVESTOR ALERT!
Welcome to this stunning bungalow situated on a massive 8,000+ sq. ft. corner lot with no neighbors behind. Extensively renovated down to the studs, this home offers 6 bedroo...
View Full Comments
|
|
|
|
|
|
Courtesy of Raj Gio of Real Estate Professionals Inc.
|
|
|
|
|
|
|
|
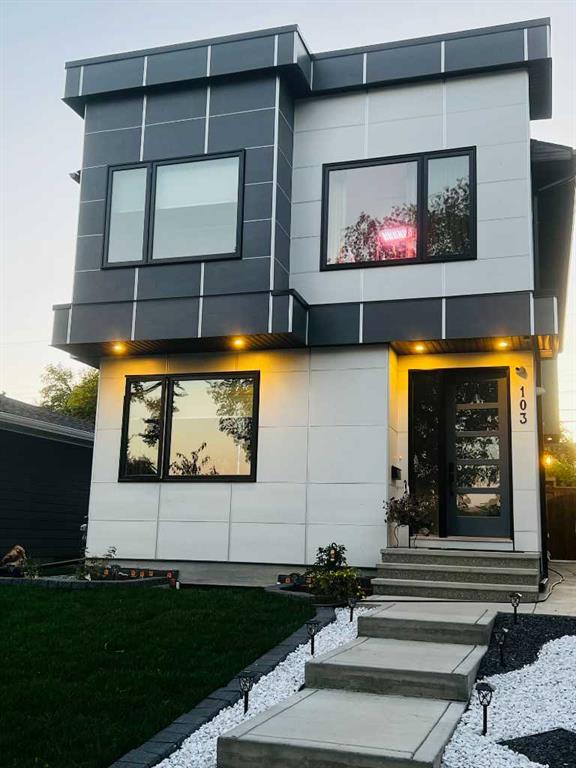 |
|
|
|
|
|
|
|
|
|
Stunning 2023 Detached Home with Legal Basement Suite & Premium Upgrades
Built in 2023 and backed by 8 years remaining on the Alberta New Home Warranty, this exceptional detached home is lo...
View Full Comments
|
|
|
|
|
|
Courtesy of Briggs Ed of RE/MAX House of Real Estate
|
|
|
|
|
|
|
|
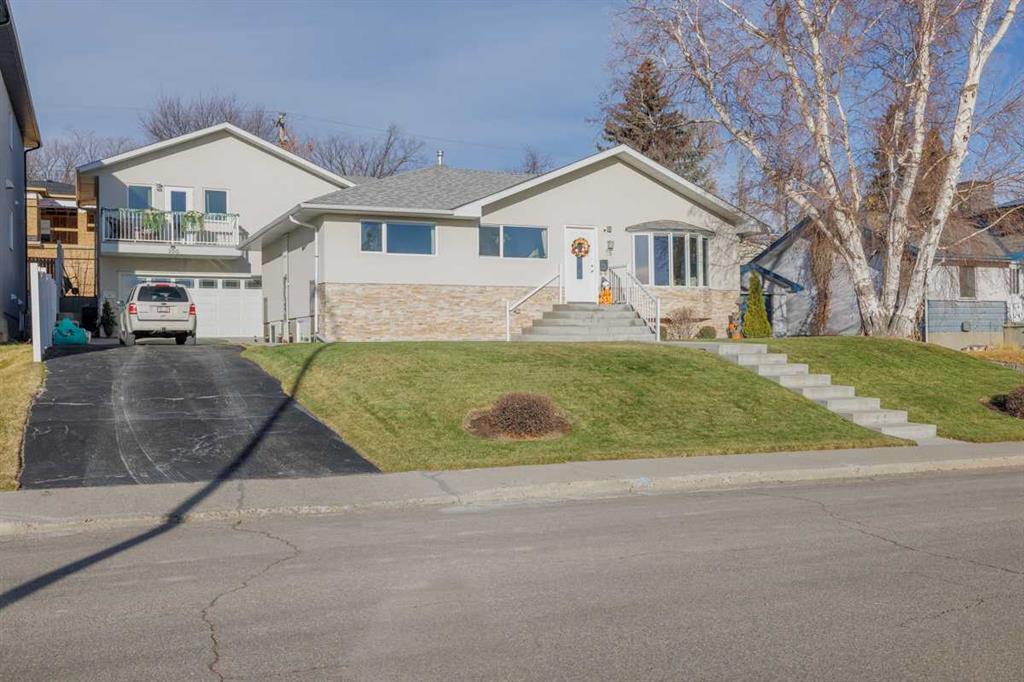 |
|
|
|
|
|
|
|
|
|
What an exceptional one-of-a-kind property located on a cul-de-sac overlooking a park and enjoying some views of the city. The property includes a fully developed bungalow with numerous ren...
View Full Comments
|
|
|
|
|
|
Courtesy of T. Wong Len of RE/MAX Complete Realty
|
|
|
|
|
|
|
|
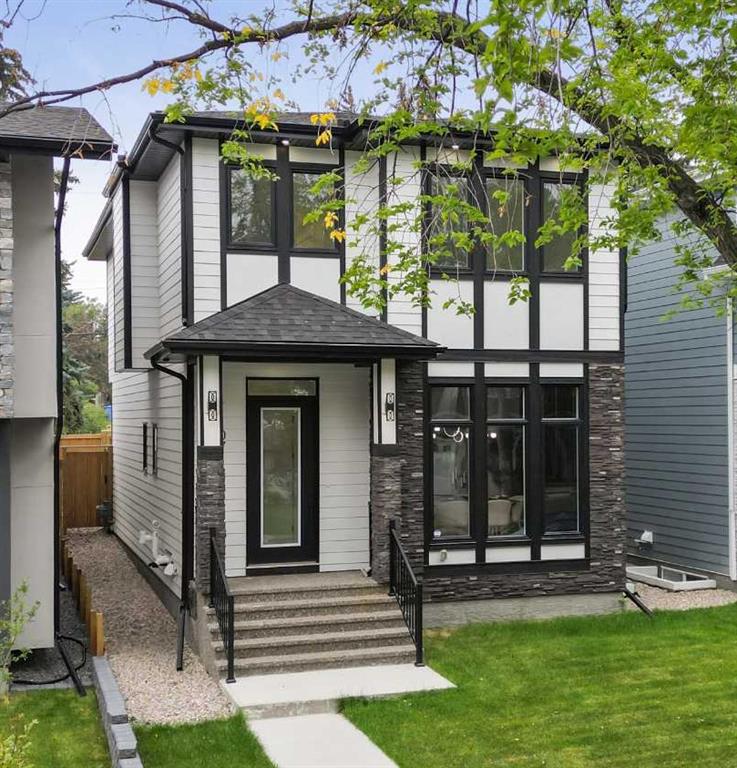 |
|
|
|
|
|
|
|
|
|
Welcome to 107 Hartford Road NW – a stunning brand-new executive home offering over 2,800 sq ft of beautifully designed living space in the heart of Highwood. Set on a quiet, tree-lined st...
View Full Comments
|
|
|
|
|
|
Courtesy of Raj Gio of Real Estate Professionals Inc.
|
|
|
|
|
|
|
|
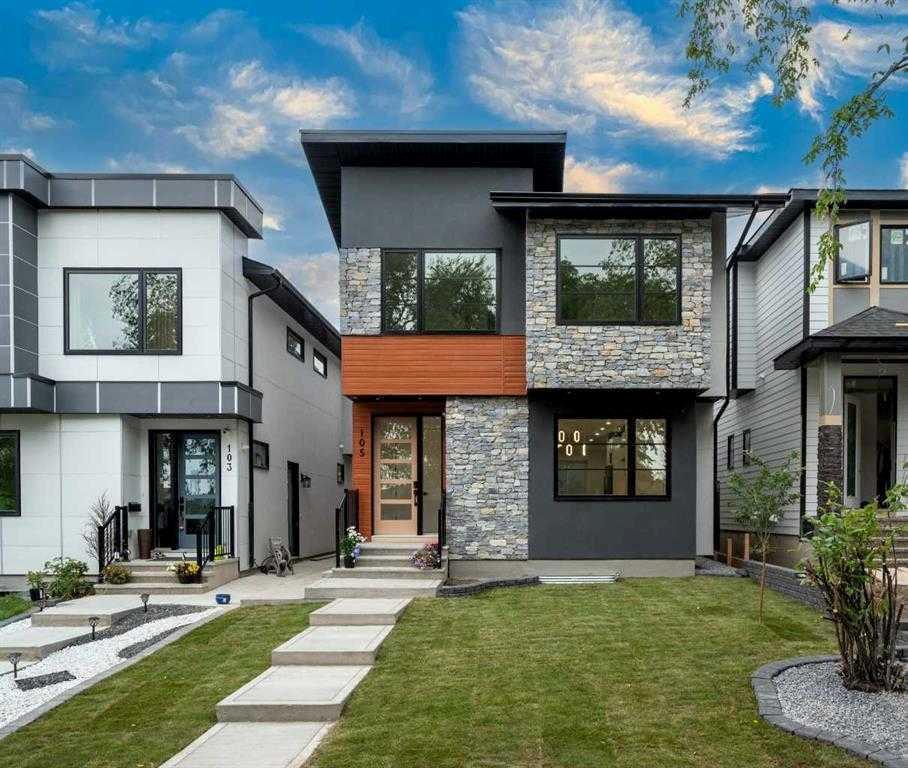 |
|
|
|
|
|
|
|
|
|
Investor Alert! Turnkey, income-generating property with strong cash flow. Tenant-occupied until October 2026, with a good tenant in place who may be willing to stay longer if permitted. Ten...
View Full Comments
|
|
|
|
|
|
Courtesy of T. Wong Len of RE/MAX Complete Realty
|
|
|
|
|
|
|
|
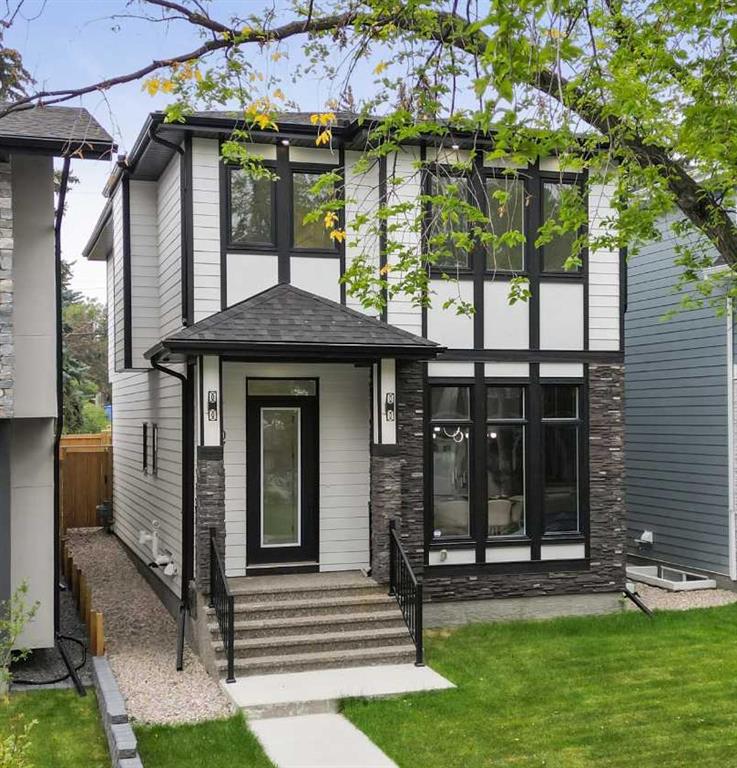 |
|
|
|
|
|
|
|
|
|
*** OPEN HOUSE Sunday, November 30, 2025 2-4pm *** Welcome to 107 Hartford Road NW – a stunning brand-new executive home offering over 2,800 sq ft of beautifully designed living space in t...
View Full Comments
|
|
|
|
|
|
|
|
|
Courtesy of Young Kellie of Charles
|
|
|
|
|
|
|
|
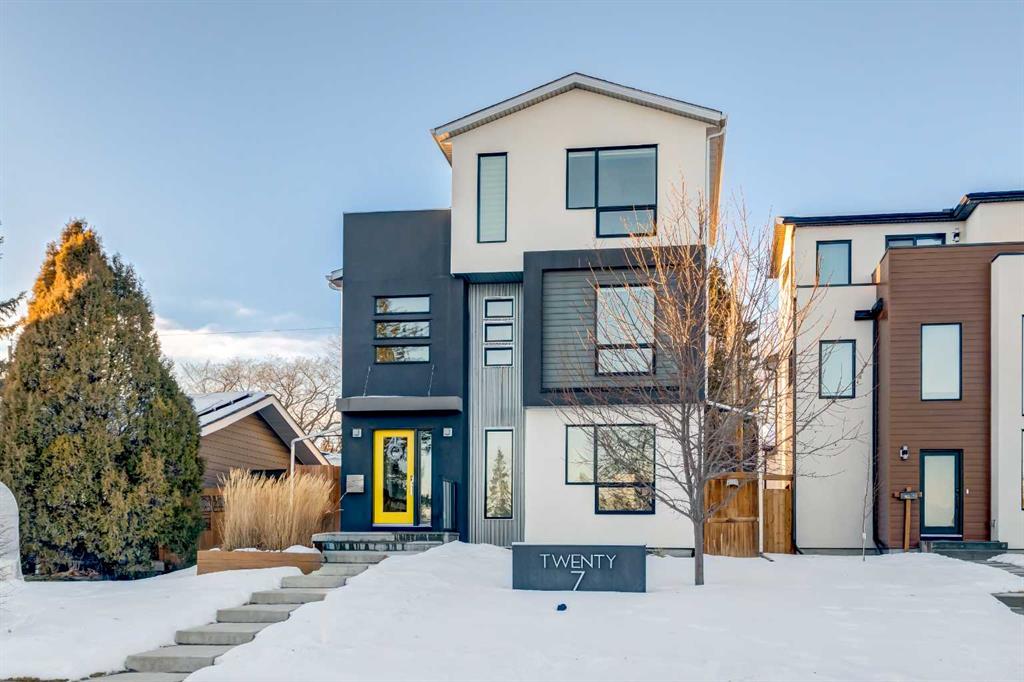 |
|
|
|
|
|
|
|
|
|
The home with the yellow door... yes, that one. Now is your chance to own this striking modern residence tucked into the sought-after community of Highwood. Situated on an extra-wide lot, th...
View Full Comments
|
|
|
|
|
|
Courtesy of Brar Sumit of PREP Realty
|
|
|
|
|
|
|
|
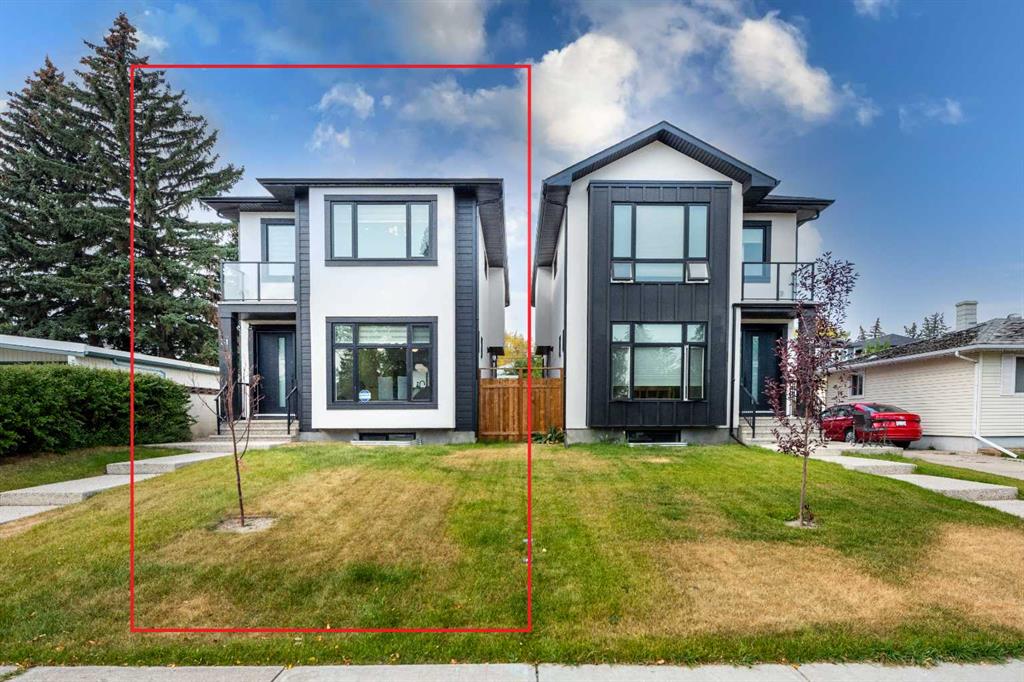 |
|
|
|
|
|
|
|
|
|
Stunning custom-built detached infill in the highly sought-after community of Highwood! Built recently in 2024 and offering over 2,800 sq ft of thoughtfully designed living space, this immac...
View Full Comments
|
|
|
|
|


 Why Sell With Me
Why Sell With Me