|
|
Courtesy of d'Abadie Tanya of Century 21 Bamber Realty LTD.
|
|
|
|
|
|
|
|
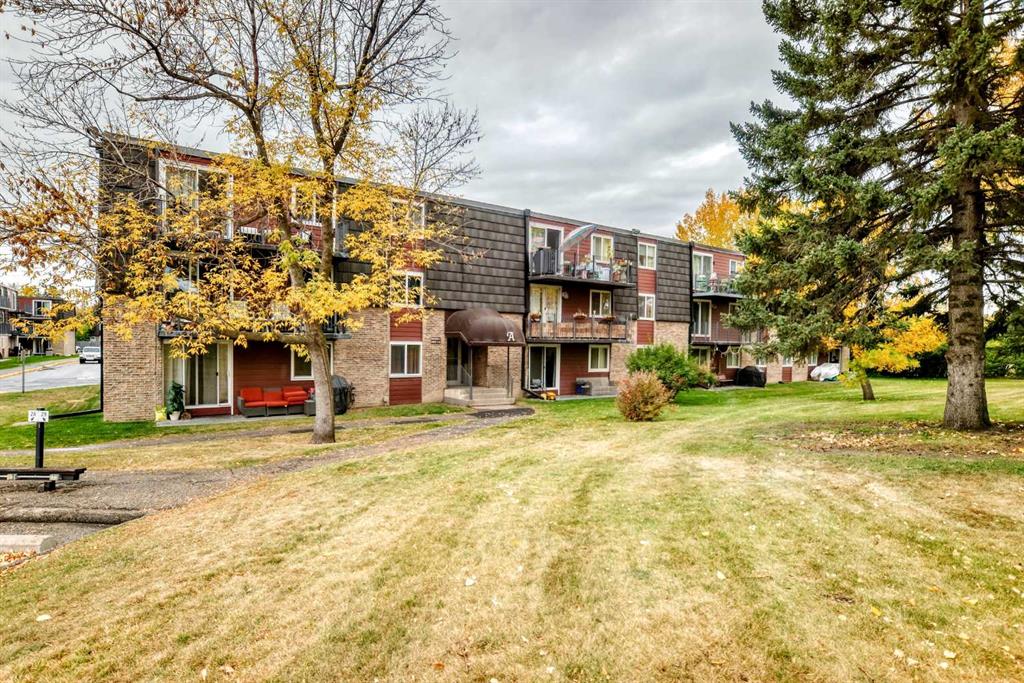 |
|
|
|
|
|
|
|
|
|
This charming 2 bedroom 1 bathroom condo is located minutes from Mount Royal University!! What a wonderful opportunity to own an affordable corner unit condo that backs directly to a park w...
View Full Comments
|
|
|
|
|
|
Courtesy of Brennan Renee of Real Broker
|
|
|
|
|
|
|
|
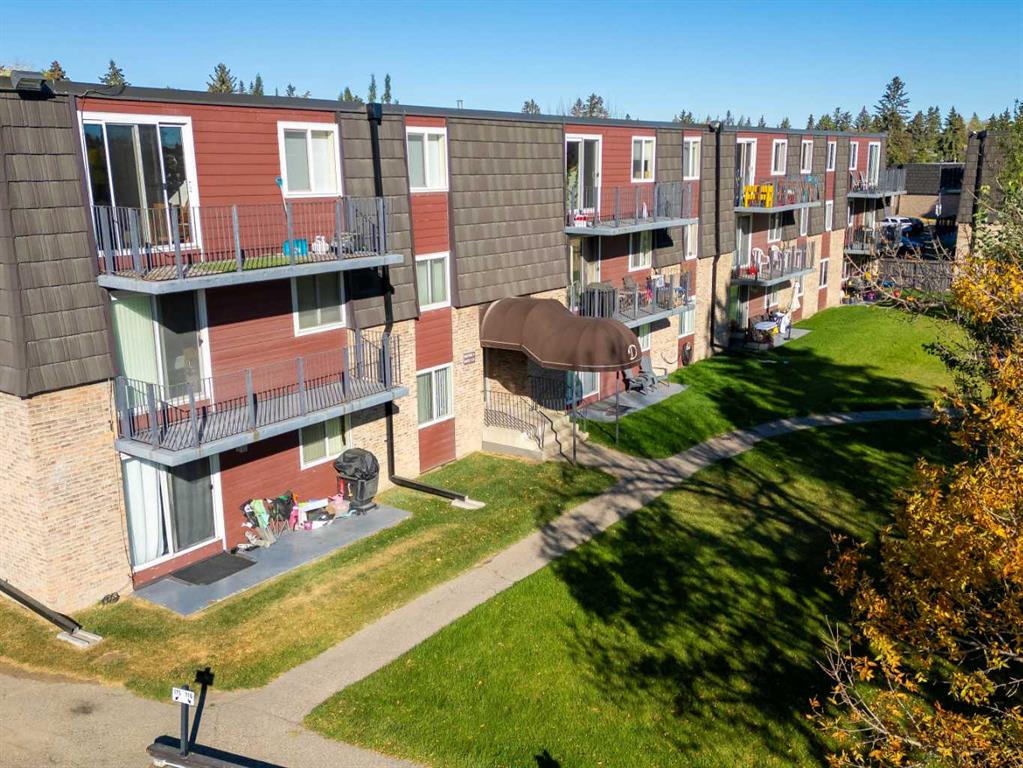 |
|
|
|
|
|
|
|
|
|
Reimagine condo living in Calgary. At Glenmore on the Parc in Glamorgan, this bright 864 sq. ft. two-bedroom second-floor home offers something increasingly rare in today’s condo market: r...
View Full Comments
|
|
|
|
|
|
Courtesy of Barnett Lawrence of RE/MAX Landan Real Estate
|
|
|
|
|
|
|
|
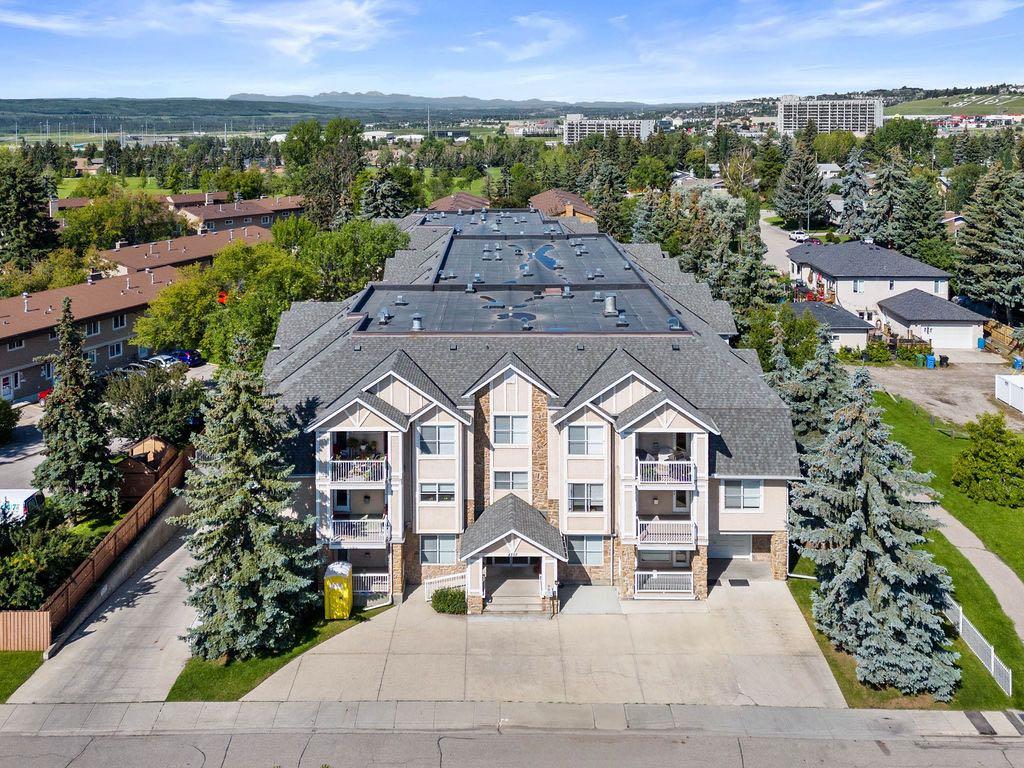 |
|
|
|
|
|
|
|
|
|
Discover exceptional value in this spacious 2-bedroom, 2-bathroom ground-floor 18+ condo in the well-established community of Glamorgan. Offering nearly 980 square feet of living space, this...
View Full Comments
|
|
|
|
|
|
Courtesy of Appleby Peter of RE/MAX Realty Professionals
|
|
|
|
|
|
|
|
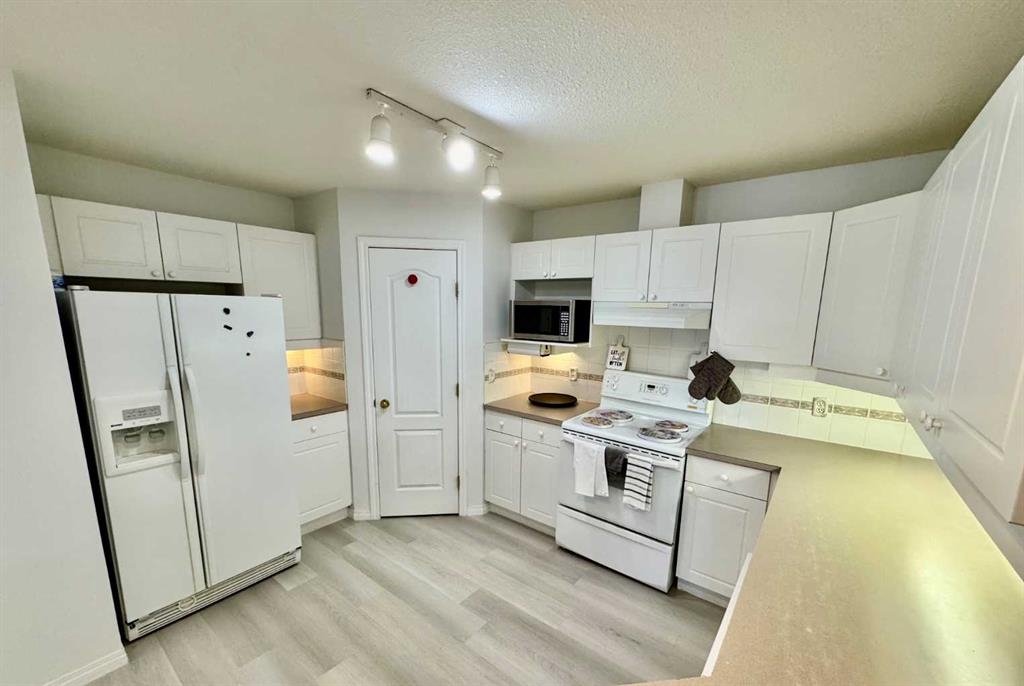 |
|
|
|
|
|
|
|
|
|
OPEN HOUSE SUNDAY DEC 28TH 2:00 - 4:00 PM. Enjoy the peace and quiet in this plus 18 Condo Complex. This well-maintained two bedroom - two full bathroom apartment offers an open and inviting...
View Full Comments
|
|
|
|
|
|
Courtesy of Furlan Michelle of RE/MAX House of Real Estate
|
|
|
|
|
|
|
|
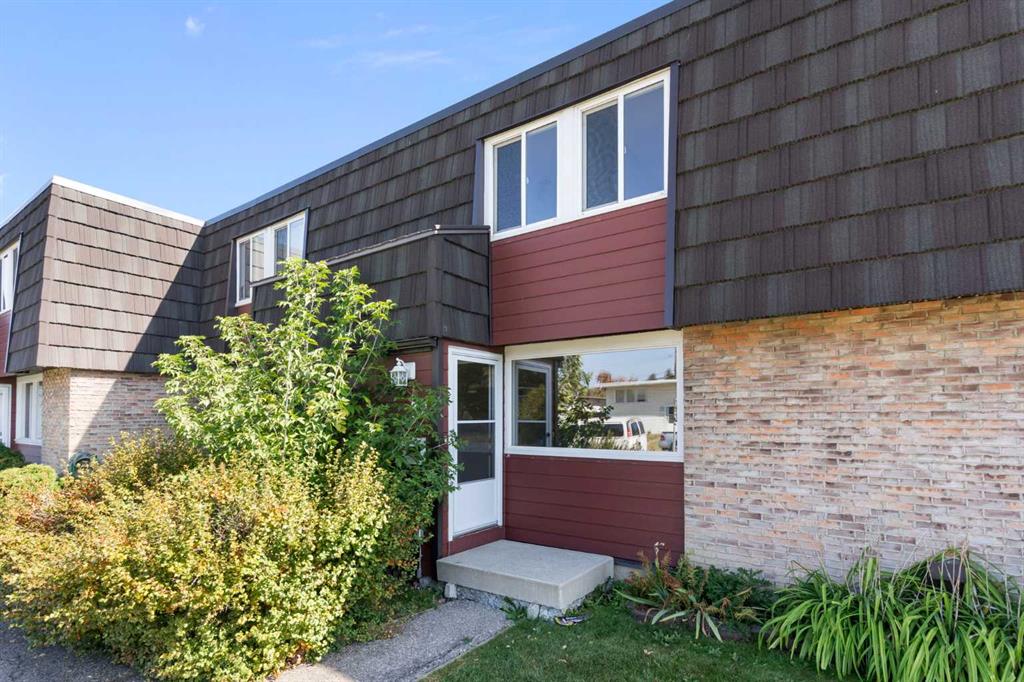 |
|
|
|
|
MLS® System #: A2257206
Address: 80 Galbraith Drive
Size: 1191 sq. ft.
Days on Website:
ACCESS Days on Website
|
|
|
|
|
|
|
|
|
|
|
NEW PRICE! Ready to move into a spacious townhome in the desirable inner city neighborhood of Glamorgan? This 3 bedroom 1.5 bathroom town home with full basement and private yard is close t...
View Full Comments
|
|
|
|
|
|
Courtesy of Nolasco Elizabeth of Real Estate Professionals Inc.
|
|
|
|
|
|
|
|
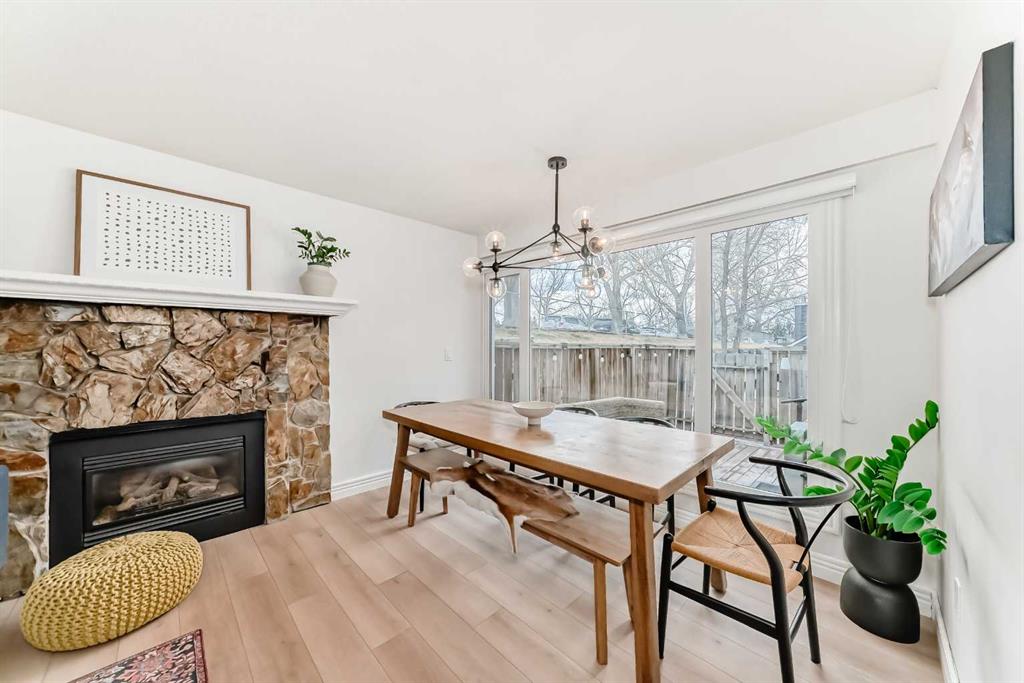 |
|
|
|
|
|
|
|
|
|
Don’t miss out on this tastefully upgraded 2-bedroom plus bonus room, 1.5-bath ground-level 2-story corner unit townhouse—a beautifully updated home that truly stands out! Inspired with...
View Full Comments
|
|
|
|
|
|
Courtesy of Doull Ashley of CIR Realty
|
|
|
|
|
|
|
|
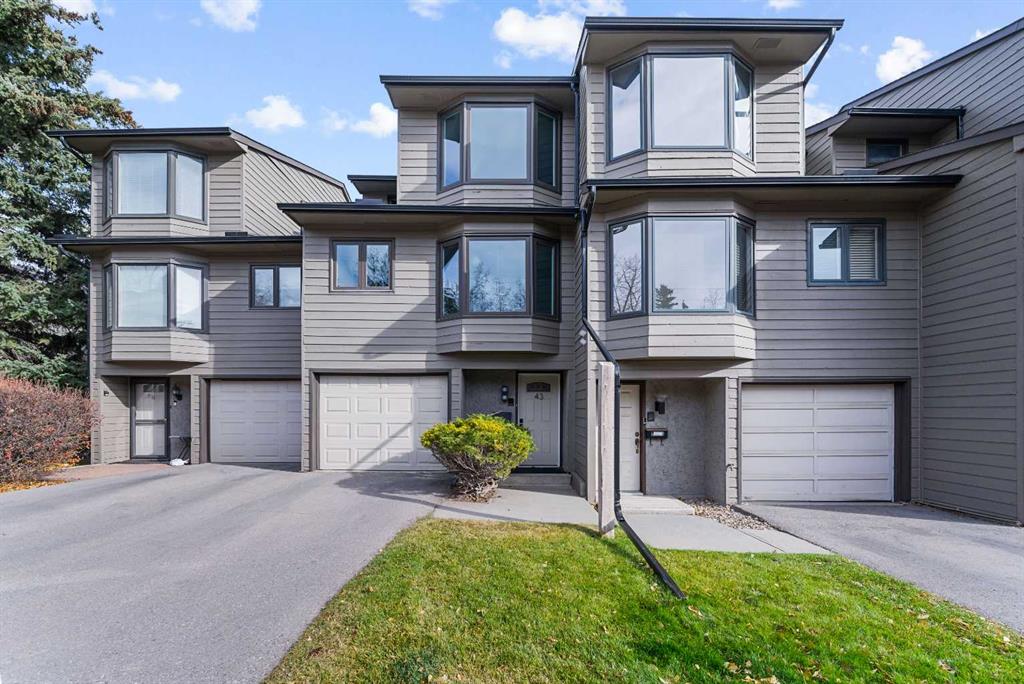 |
|
|
|
|
|
|
|
|
|
This beautifully maintained townhouse combines thoughtful updates, timeless charm, and a serene setting backing onto a private green belt.
Step inside to soaring 14.5 ft ceilings in the liv...
View Full Comments
|
|
|
|
|

