|
|
Courtesy of Havre Justin of eXp Realty
|
|
|
|
|
|
|
|
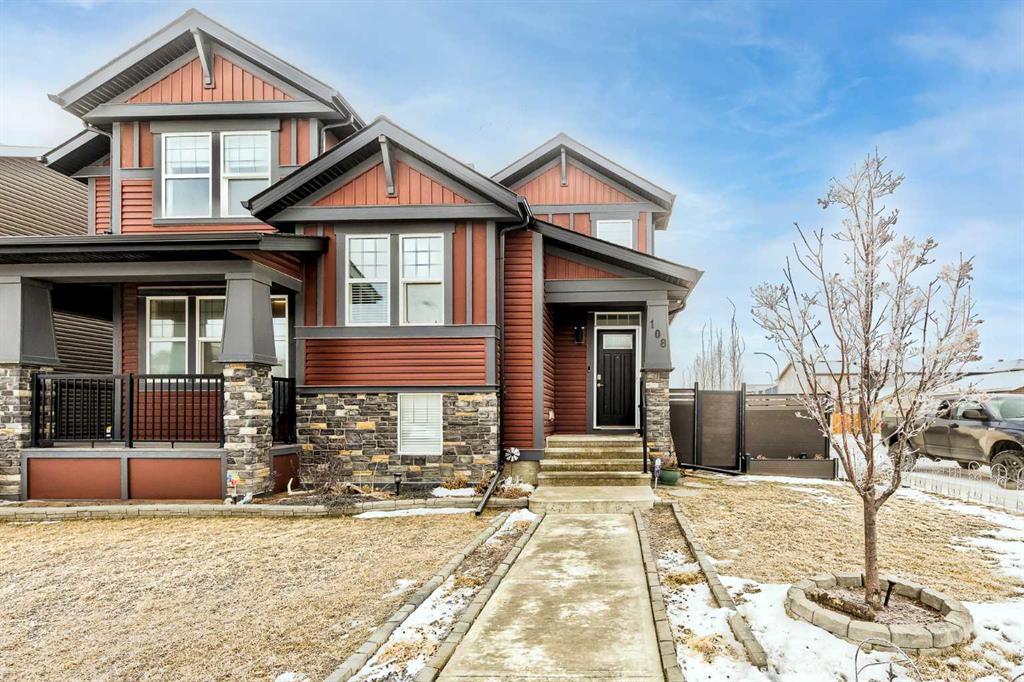 |
|
|
|
|
|
|
|
|
|
Perfectly positioned on a prime corner lot in the vibrant, family-oriented community of Evanston. Boasting exceptional curb appeal with new siding and a unique, weather-resistant bamboo fenc...
View Full Comments
|
|
|
|
|
|
Courtesy of Braun Mackenzie of Royal LePage Benchmark
|
|
|
|
|
|
|
|
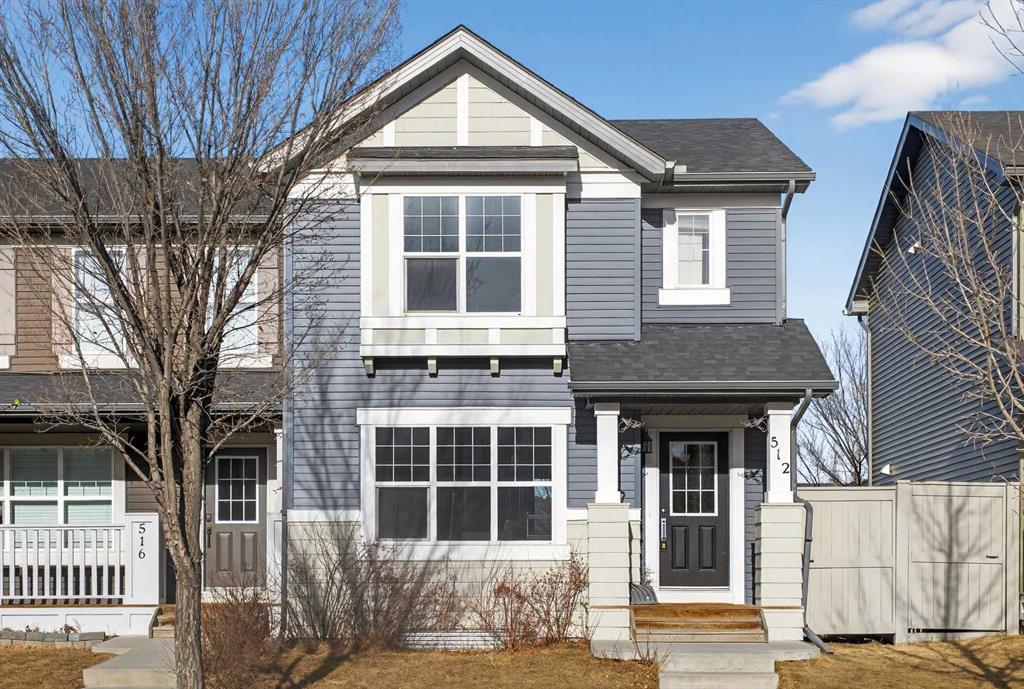 |
|
|
|
|
MLS® System #: A2284351
Address: 512 Evanston Drive
Size: 1228 sq. ft.
Days on Website:
ACCESS Days on Website
|
|
|
|
|
|
|
|
|
|
|
This beautifully presented END-UNIT townhouse offers exceptional value and functionality, The best part? It's not a condo—so NO CONDO FEES, and it truly feels and functions more like a sem...
View Full Comments
|
|
|
|
|
|
Courtesy of Hussaini Rahim of Diamond Realty & Associates Ltd
|
|
|
|
|
|
|
|
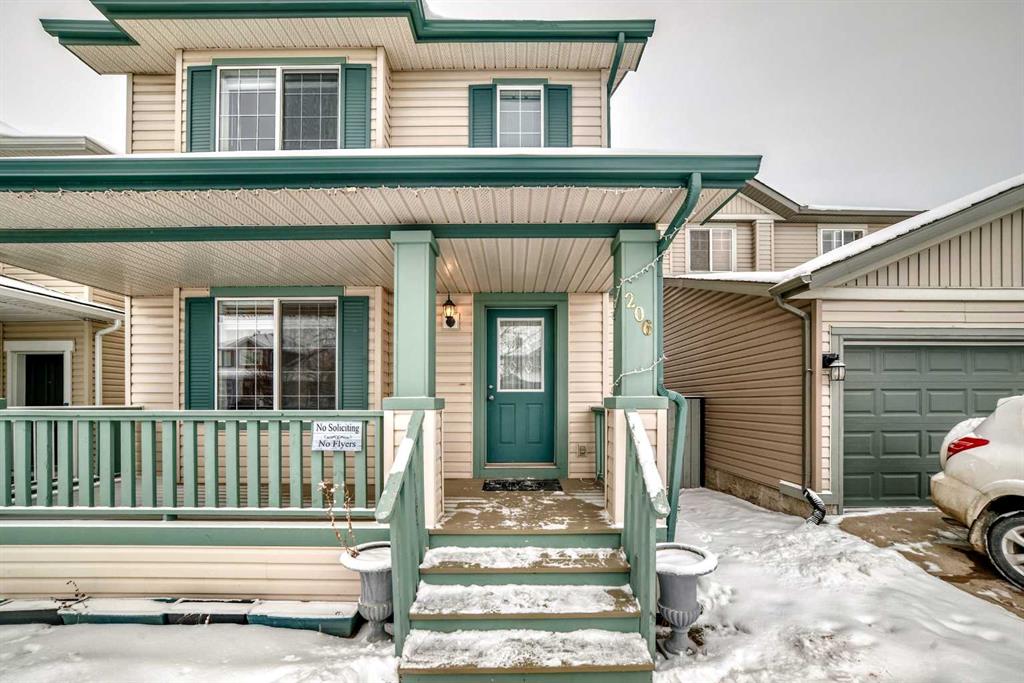 |
|
|
|
|
MLS® System #: A2274367
Address: 206 Evansmeade Close
Size: 1224 sq. ft.
Days on Website:
ACCESS Days on Website
|
|
|
|
|
|
|
|
|
|
|
Discover the perfect blend of comfort, style, and practicality in this beautifully 4 bedroom, 2.5 bath home, ideally situated on a quiet street, just short walk from elementary school. Thoug...
View Full Comments
|
|
|
|
|
|
Courtesy of McDonald Maricel of Royal LePage Benchmark
|
|
|
|
|
|
|
|
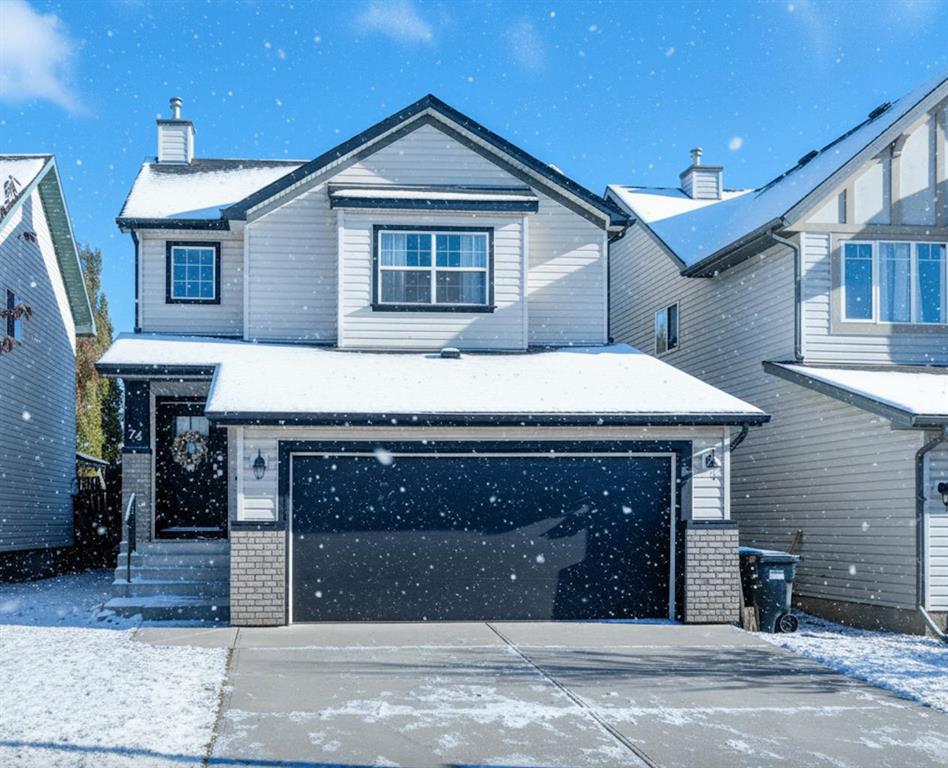 |
|
|
|
|
MLS® System #: A2277874
Address: 74 Evansbrooke Way
Size: 1338 sq. ft.
Days on Website:
ACCESS Days on Website
|
|
|
|
|
|
|
|
|
|
|
Welcome home! This charming 3-bedroom, 1.5-bathroom home offers warmth and comfort from the moment you step inside. The inviting living room features a cozy fireplace—perfect for relaxing ...
View Full Comments
|
|
|
|
|
|
Courtesy of McDonald Maricel of Royal LePage Benchmark
|
|
|
|
|
|
|
|
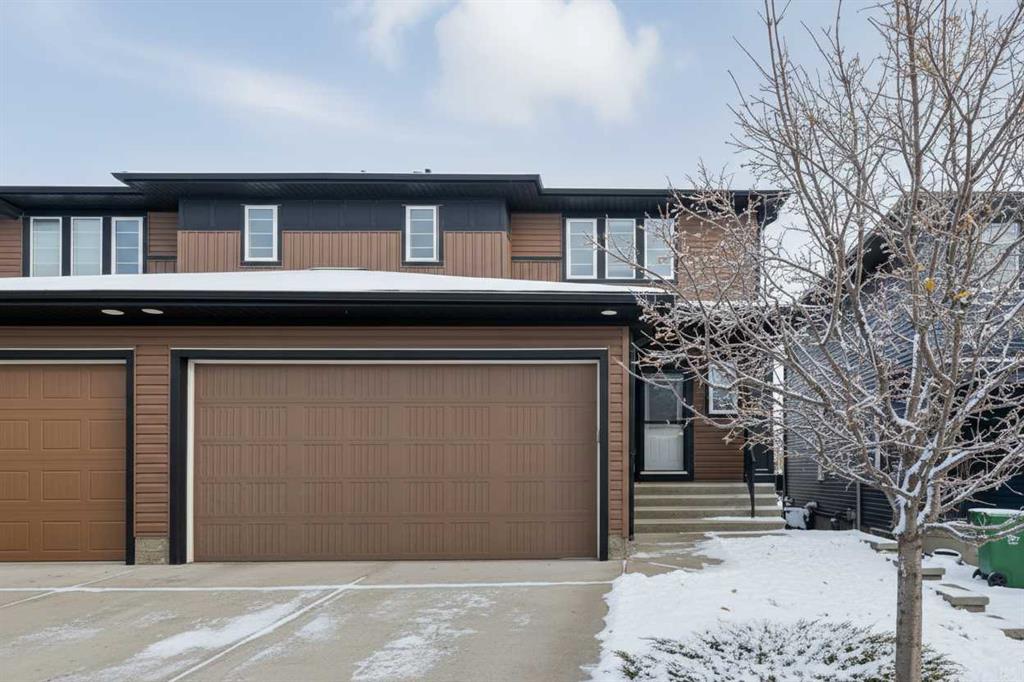 |
|
|
|
|
MLS® System #: A2276582
Address: 171 Evanswood Circle
Size: 1536 sq. ft.
Days on Website:
ACCESS Days on Website
|
|
|
|
|
|
|
|
|
|
|
Welcome to this beautiful and well-maintained home offering over 2,500 sq. ft. of living space in the sought-after community of Evanston! The primary bedroom is conveniently located on the m...
View Full Comments
|
|
|
|
|
|
Courtesy of Krause Patrick of RE/MAX Complete Realty
|
|
|
|
|
|
|
|
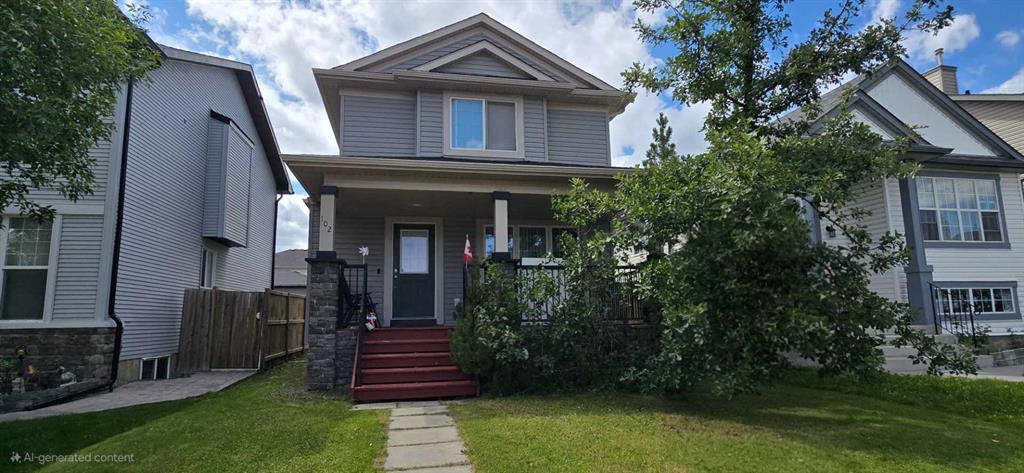 |
|
|
|
|
MLS® System #: A2269667
Address: 102 Evansford Grove
Size: 1506 sq. ft.
Days on Website:
ACCESS Days on Website
|
|
|
|
|
|
|
|
|
|
|
This might be the one you have been waiting for. This Home is in a great community that is so close to everything right from your front door. Located on a quiet street the home is ready for ...
View Full Comments
|
|
|
|
|
|
Courtesy of Li Royce of Century 21 Bravo Realty
|
|
|
|
|
|
|
|
 |
|
|
|
|
MLS® System #: A2245354
Address: 187 Evansborough Way
Size: 1300 sq. ft.
Days on Website:
ACCESS Days on Website
|
|
|
|
|
|
|
|
|
|
|
Location! Evanston! Amazing Finishing's with 1300 Square Feet in this Glorious 2 Storey Single House. New Roof & new siding on the whole house and garage. Outstanding Upgrades were added to ...
View Full Comments
|
|
|
|
|
|
Courtesy of Wood Joanna of Real Broker
|
|
|
|
|
|
|
|
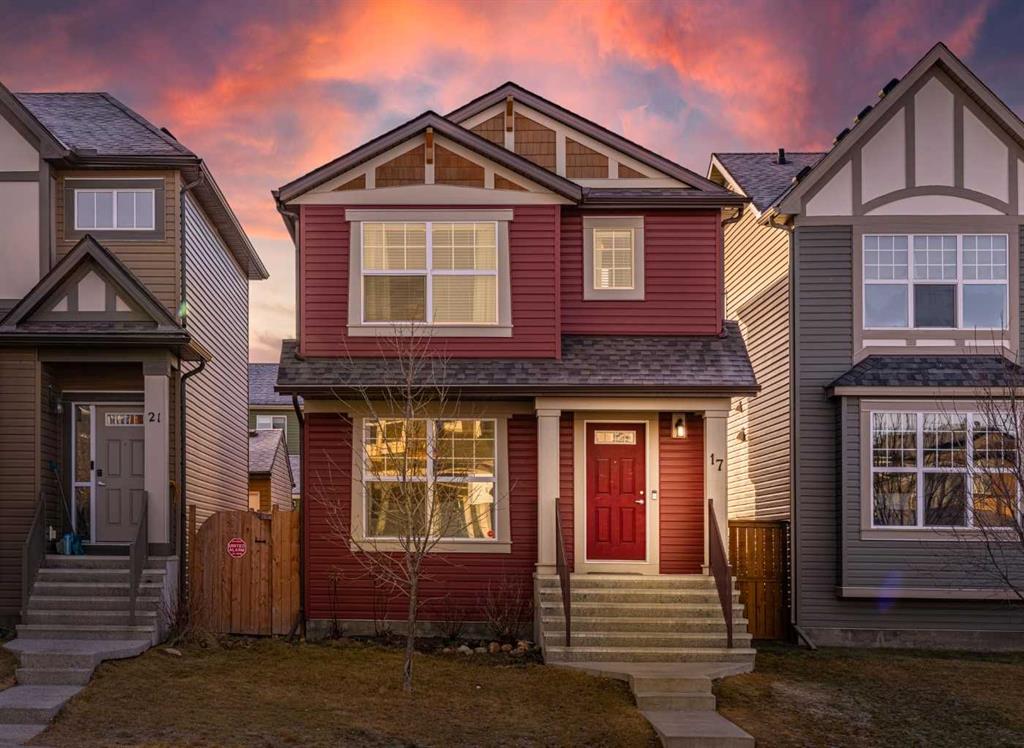 |
|
|
|
|
MLS® System #: A2280839
Address: 17 Evansridge Circle
Size: 1193 sq. ft.
Days on Website:
ACCESS Days on Website
|
|
|
|
|
|
|
|
|
|
|
Well maintained, move-in ready home located on a quiet street in Evanston. The property benefits from a prime location within walking distance of Our Lady of Grace Elementary School and less...
View Full Comments
|
|
|
|
|
|
Courtesy of Holmstrom Jessica of CIR Realty
|
|
|
|
|
|
|
|
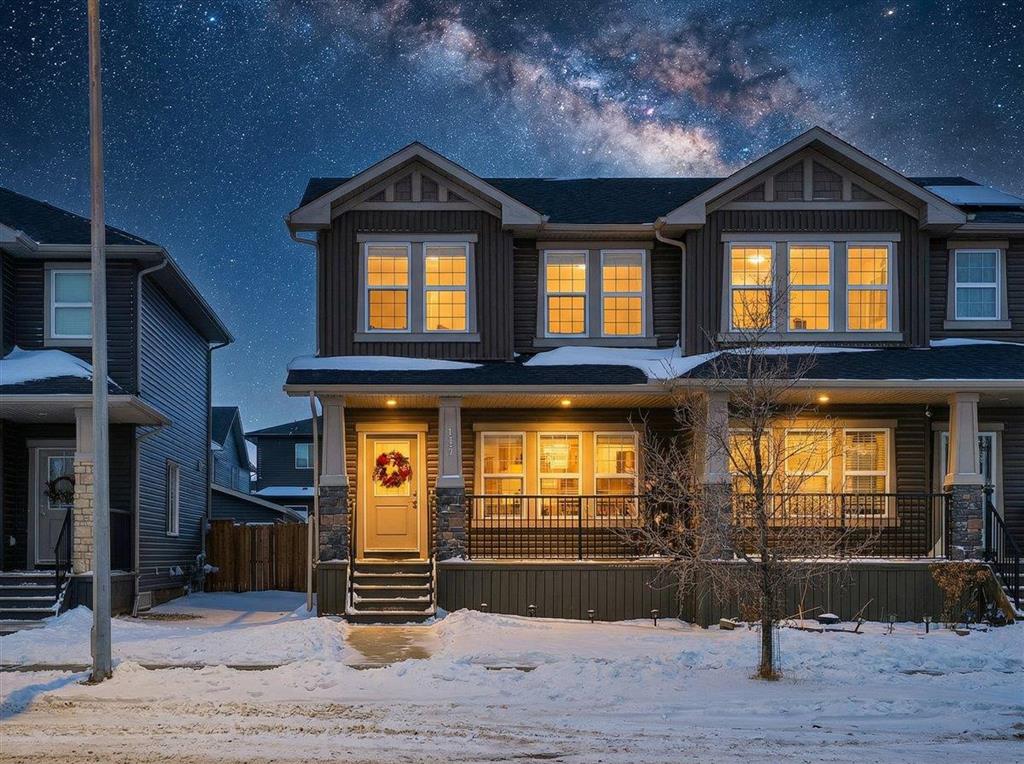 |
|
|
|
|
|
|
|
|
|
OPEN HOUSE! – SATURDAY JAN 10th, 11am-1pm & SUNDAY JAN 11th, 12pm-2pm • OPPORTUNITY CALLS - EVERYTHING YOU NEED IN THE DESIRABLE COMMUNITY OF EVANSTON - This amazingly cared for home is ...
View Full Comments
|
|
|
|
|
|
Courtesy of Ahmed Imtiaz of URBAN-REALTY.ca
|
|
|
|
|
|
|
|
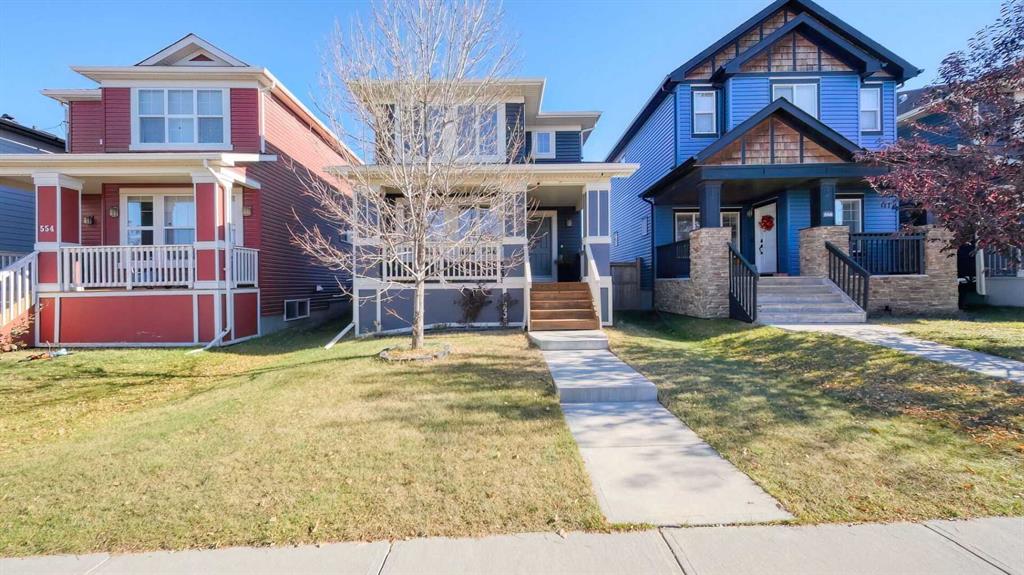 |
|
|
|
|
MLS® System #: A2265588
Address: 552 Evanston Drive
Size: 1356 sq. ft.
Days on Website:
ACCESS Days on Website
|
|
|
|
|
|
|
|
|
|
|
**** OPEN HOUSE SUNDAY NOV 23 - 1 PM -4 PM ***** Welcome to this very desirable and family oriented community of Evanston. Here is your chance to own a beautiful, well kept home, offeri...
View Full Comments
|
|
|
|
|
|
Courtesy of Otoikhine Monday of URBAN-REALTY.ca
|
|
|
|
|
|
|
|
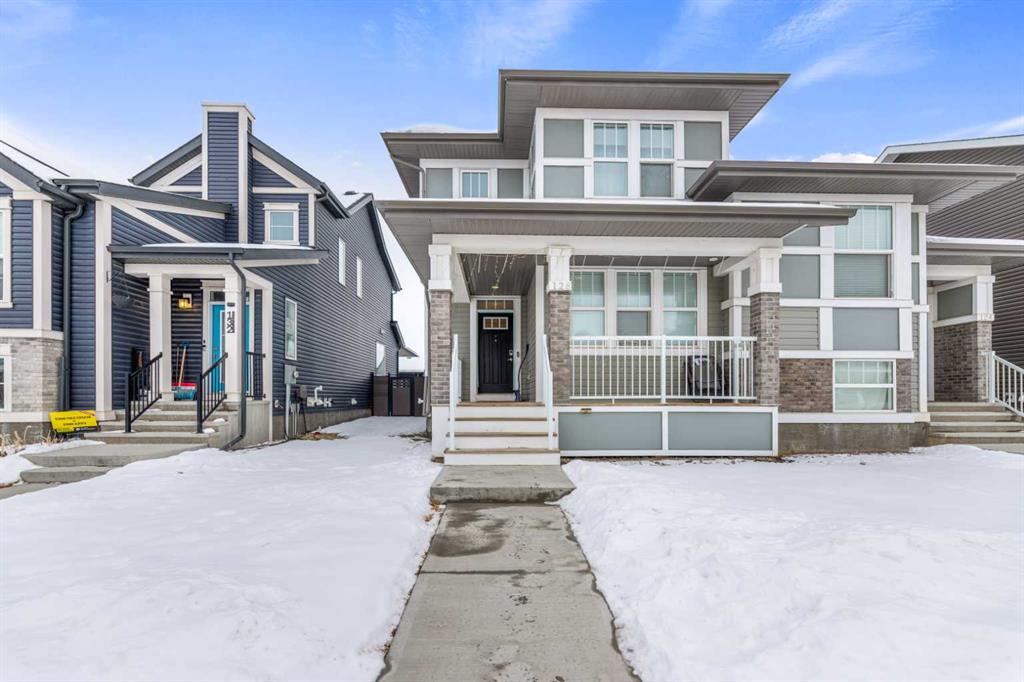 |
|
|
|
|
|
|
|
|
|
Welcome to this beautifully maintained 3-bedroom, 2.5-bathroom end unit townhouse offering style, space, and convenience! Located in a desirable neighborhood of Evanston, five minutes drive...
View Full Comments
|
|
|
|
|
|
|
|
|
Courtesy of Graham Sarah of 2% Realty
|
|
|
|
|
|
|
|
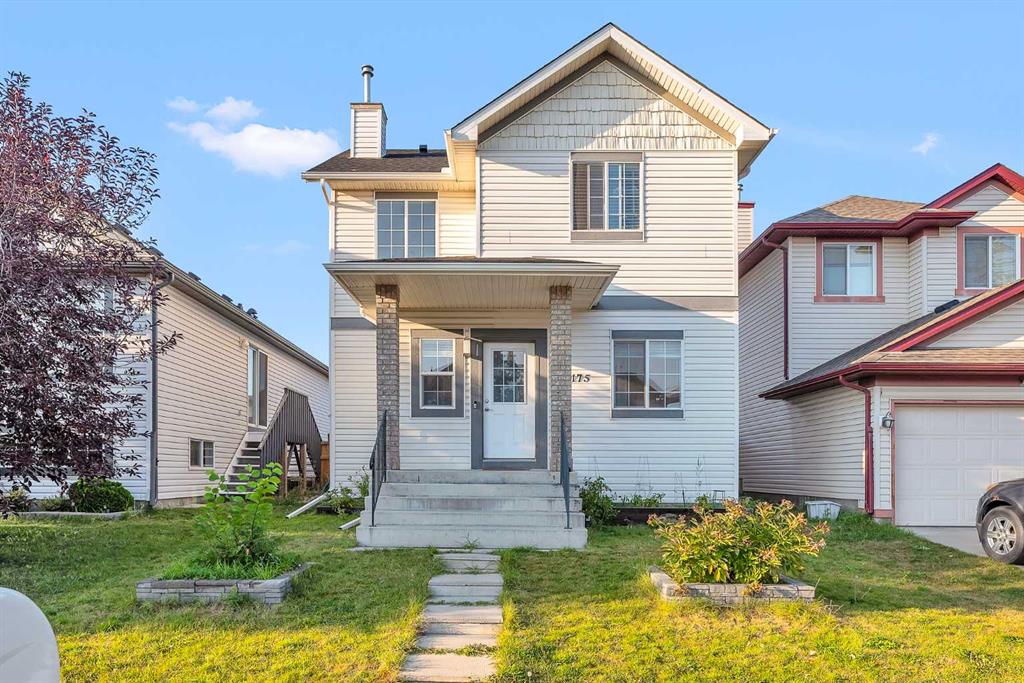 |
|
|
|
|
MLS® System #: A2257740
Address: 175 Evansmeade Common
Size: 1421 sq. ft.
Days on Website:
ACCESS Days on Website
|
|
|
|
|
|
|
|
|
|
|
Discover this affordable 2-storey detached home in the desirable community of Evanston, offering over 2110 sq.ft of living space with 3 bedrooms, 3.5 bathrooms, and a thoughtful layout desig...
View Full Comments
|
|
|
|
|
|
Courtesy of Sremac Dusko of Real Broker
|
|
|
|
|
|
|
|
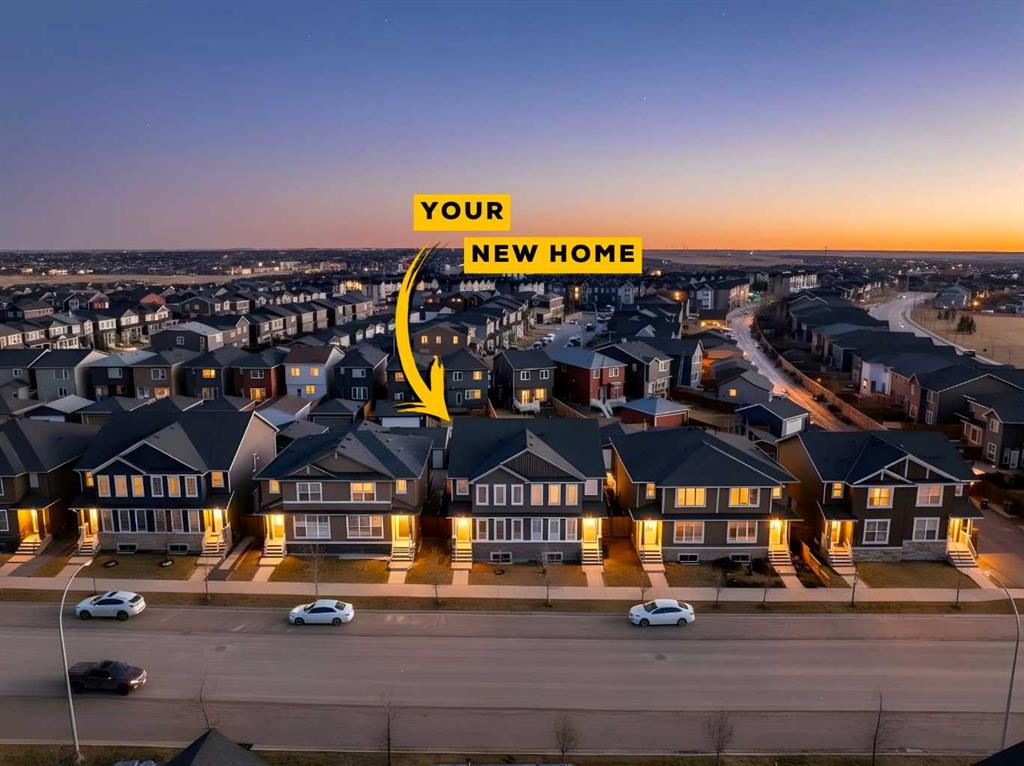 |
|
|
|
|
|
|
|
|
|
Welcome to this beautifully maintained 2018 built home located in the desirable community of Evanston. Offering over 1,700 sq. ft. of thoughtfully designed living space, this property featur...
View Full Comments
|
|
|
|
|
|
Courtesy of Cathcart Allyson of Real Estate Professionals Inc.
|
|
|
|
|
|
|
|
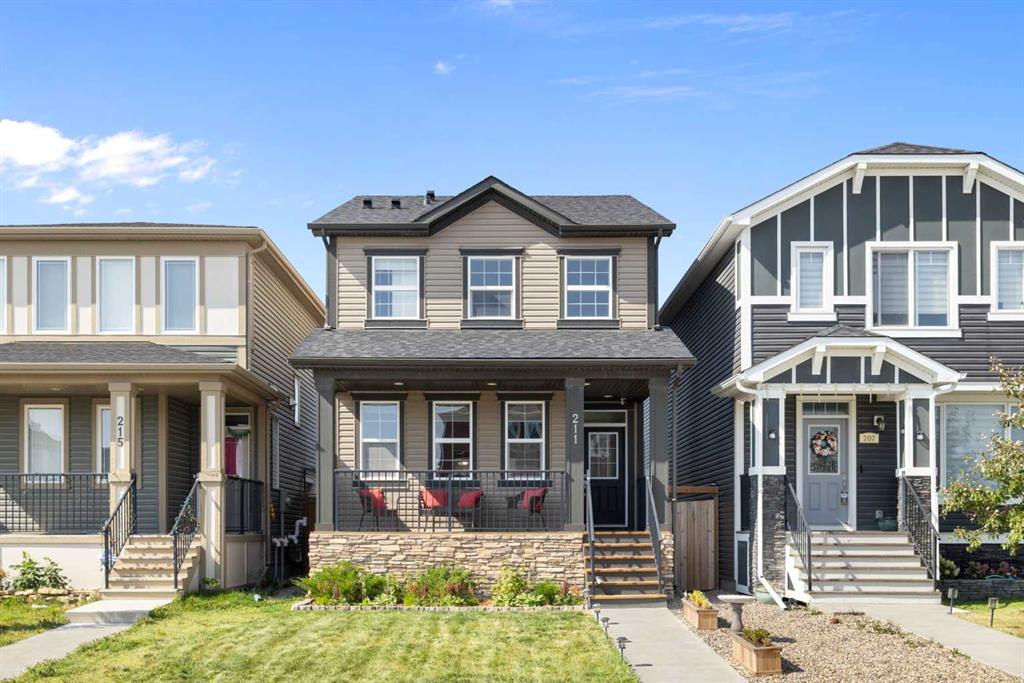 |
|
|
|
|
MLS® System #: A2277309
Address: 211 Evanscrest Way
Size: 1523 sq. ft.
Days on Website:
ACCESS Days on Website
|
|
|
|
|
|
|
|
|
|
|
Welcome to this like-new, impeccably maintained 3-bedroom home in the sought-after family-friendly community of Evanston NW, built by Trico Homes. From the moment you arrive, the home’s at...
View Full Comments
|
|
|
|
|
|
Courtesy of Foster Mark of First Place Realty
|
|
|
|
|
|
|
|
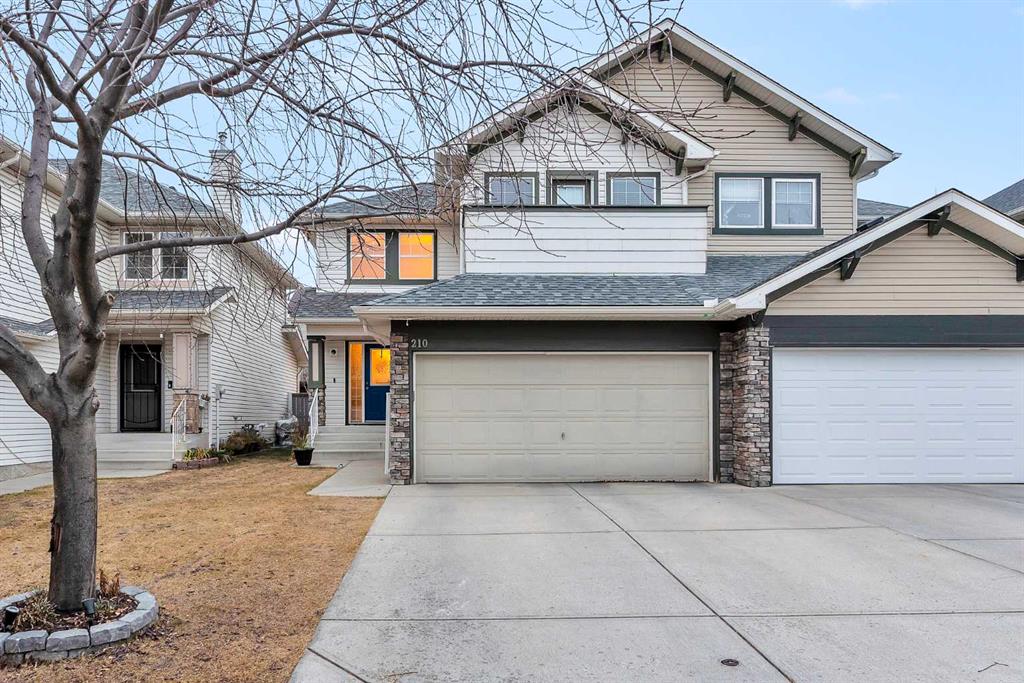 |
|
|
|
|
MLS® System #: A2268431
Address: 210 Evansmeade Point
Size: 1533 sq. ft.
Days on Website:
ACCESS Days on Website
|
|
|
|
|
|
|
|
|
|
|
Welcome to Your Family’s Dream Home in Evanston
Tucked away in a peaceful cul-de-sac, this immaculate duplex offers over 2,100 sqft of beautifully developed living space—perfect for grow...
View Full Comments
|
|
|
|
|
|
Courtesy of Ewhubare Bright of TREC The Real Estate Company
|
|
|
|
|
|
|
|
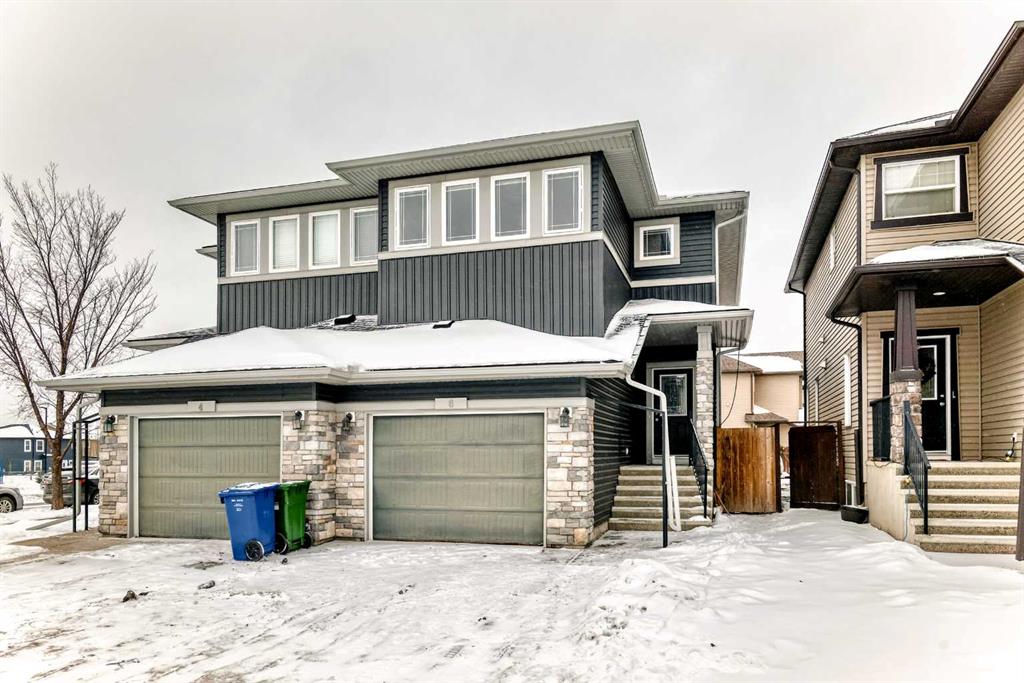 |
|
|
|
|
|
|
|
|
|
Priced Reduced For Quick Sale! Welcome to this beautifully designed 4-bedroom, 3.5-bath with finished basement with no condo fees semi-detached home. The light-filled main floor boasts a de...
View Full Comments
|
|
|
|
|
|
Courtesy of Havre Justin of eXp Realty
|
|
|
|
|
|
|
|
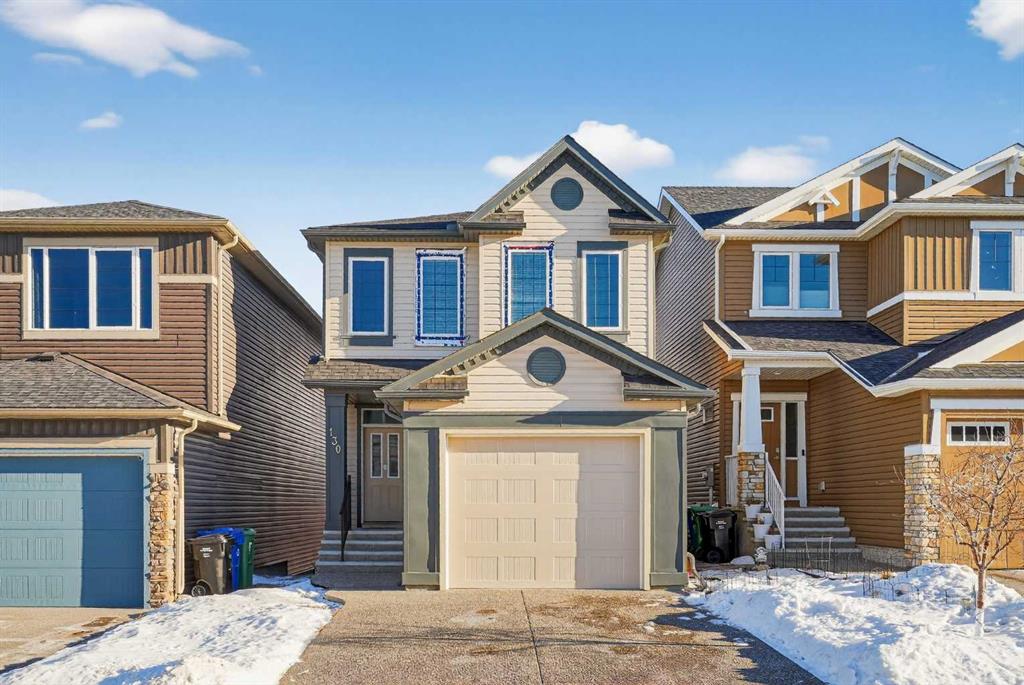 |
|
|
|
|
MLS® System #: A2278833
Address: 130 Evanscrest Terrace
Size: 1619 sq. ft.
Days on Website:
ACCESS Days on Website
|
|
|
|
|
|
|
|
|
|
|
Welcome to this beautifully maintained detached home with walkout basement in the sought-after community of Evanston. Where thoughtful design meets everyday comfort, this open concept layout...
View Full Comments
|
|
|
|
|
|
Courtesy of Boga Fatima of CIR Realty
|
|
|
|
|
|
|
|
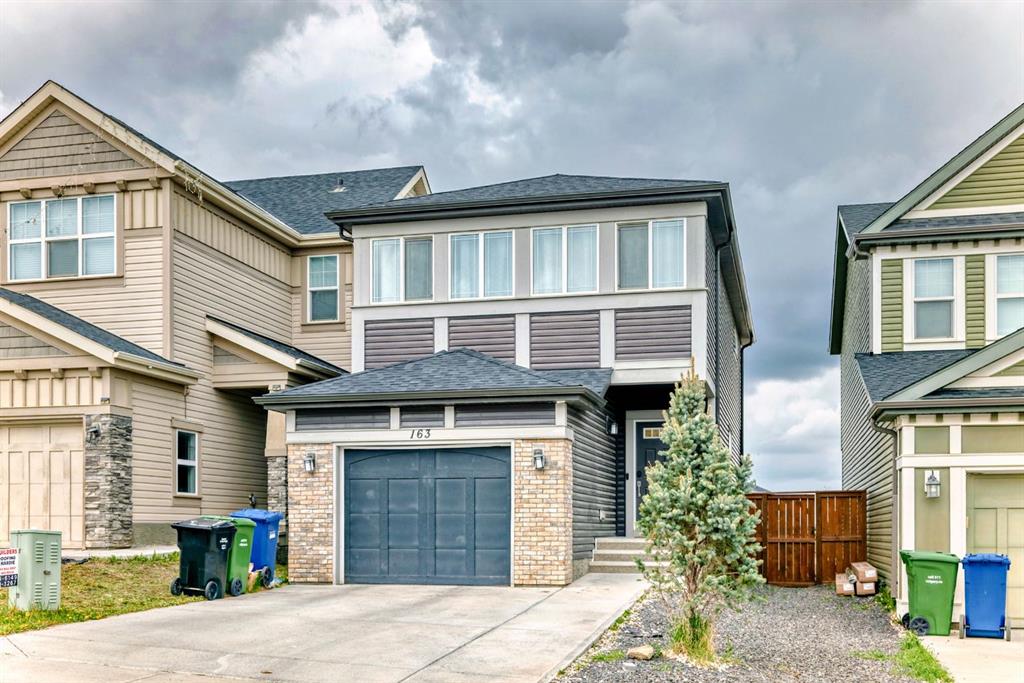 |
|
|
|
|
MLS® System #: A2265476
Address: 163 Evanscrest Way
Size: 1659 sq. ft.
Days on Website:
ACCESS Days on Website
|
|
|
|
|
|
|
|
|
|
|
Beautiful home in the sought after neighbourhood of Evanston! This home boasts large bedrooms, living areas, attached garage with EV connection and central air conditioner! Main floor has a ...
View Full Comments
|
|
|
|
|
|
Courtesy of Fa Kristy of YMK Real Estate & Management Inc.
|
|
|
|
|
|
|
|
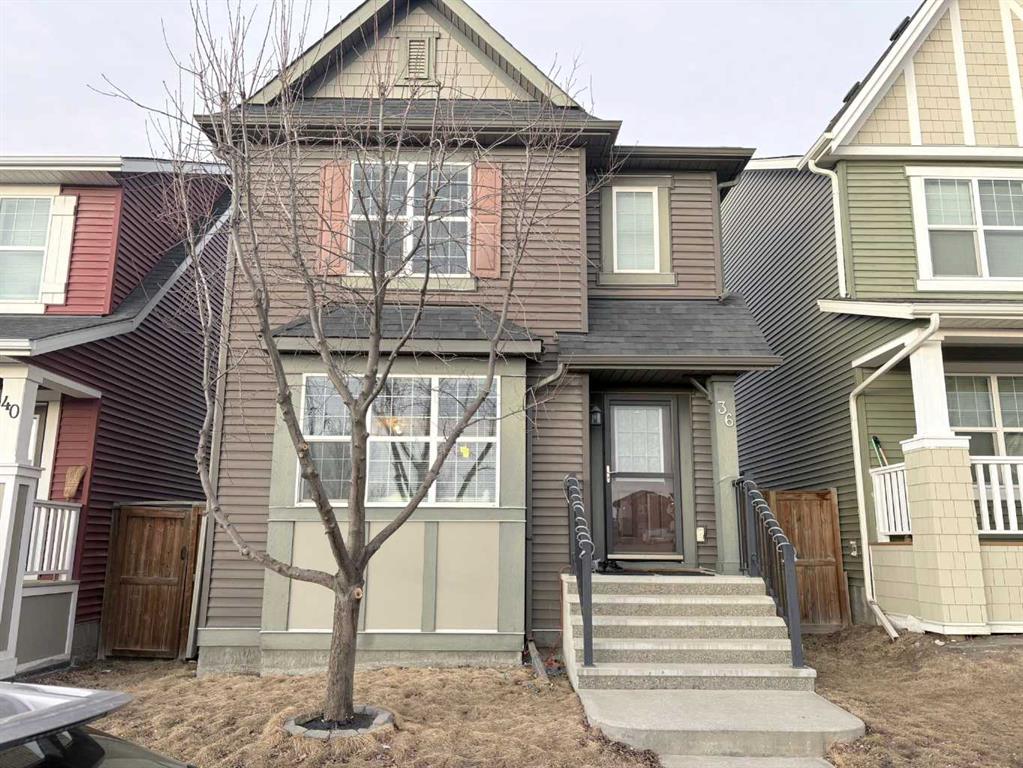 |
|
|
|
|
MLS® System #: A2284705
Address: 36 Evansborough Common
Size: 1299 sq. ft.
Days on Website:
ACCESS Days on Website
|
|
|
|
|
|
|
|
|
|
|
As good as new!!This Homes by Avi built gem is well situated on a quiet street right across from a picturesque park with a sunny south view! This immaculate home in Evanston is a turn key o...
View Full Comments
|
|
|
|
|
|
Courtesy of Leigh Bole Jenna of Royal LePage Benchmark
|
|
|
|
|
|
|
|
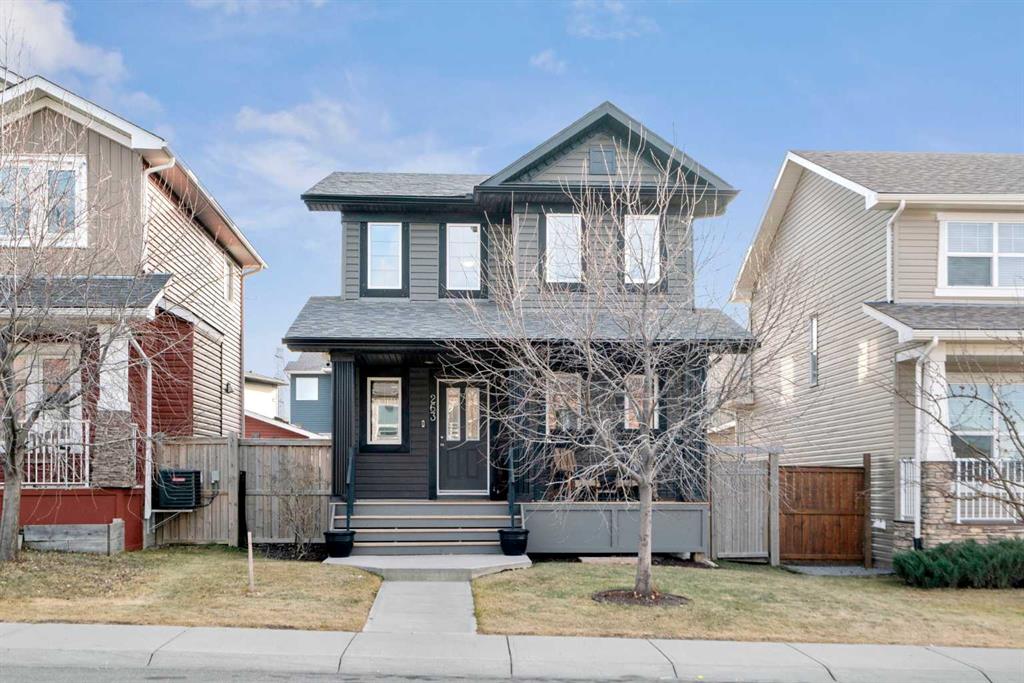 |
|
|
|
|
|
|
|
|
|
Welcome to 263 Evanston Way NW, ideally located across from a school and green space in one of Evanston’s most family-friendly pockets. This well-maintained home offers over 2,200 sq ft of...
View Full Comments
|
|
|
|
|
|
Courtesy of Obembe Adewoyin of Regent Pointe Realty
|
|
|
|
|
|
|
|
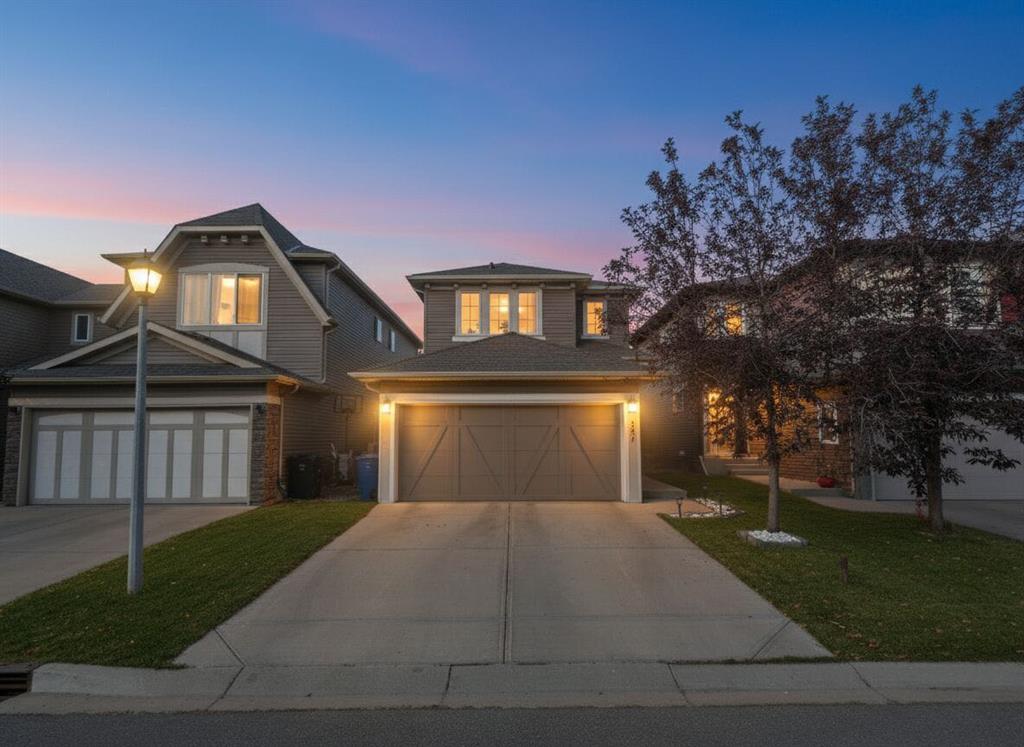 |
|
|
|
|
MLS® System #: A2264052
Address: 551 EVANSBOROUGH Way
Size: 1304 sq. ft.
Days on Website:
ACCESS Days on Website
|
|
|
|
|
|
|
|
|
|
|
Step into this beautifully maintained gem, lovingly cared for by its owners. From the moment you arrive, you’ll be greeted by great curb appeal with bright newly painted walls, open-concep...
View Full Comments
|
|
|
|
|
|
|
|
|
Courtesy of Mai Matthew of CIR Realty
|
|
|
|
|
|
|
|
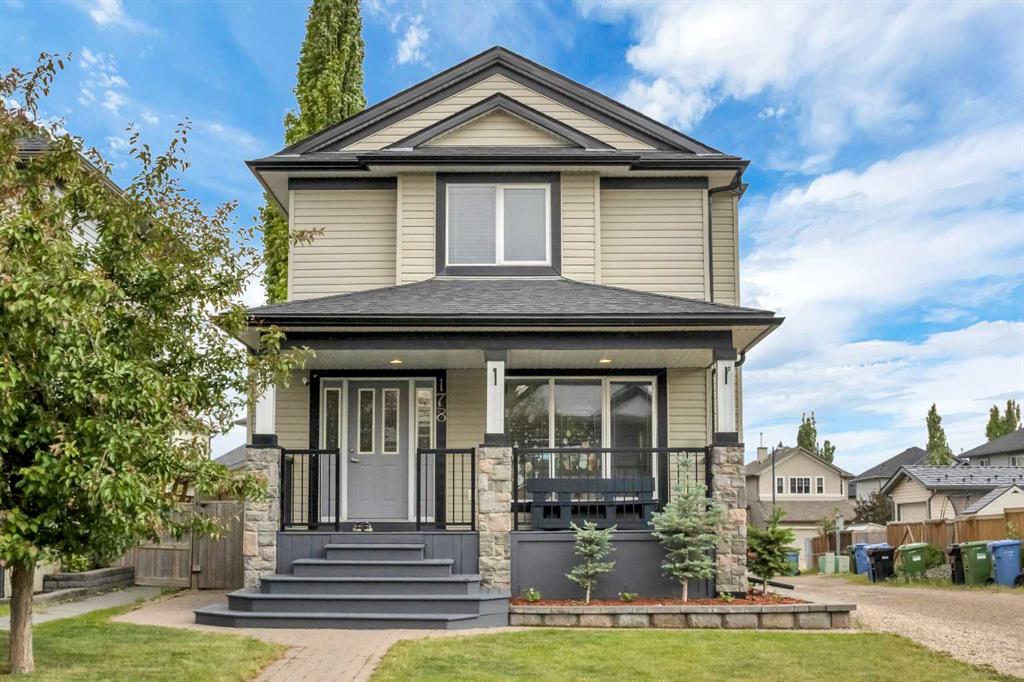 |
|
|
|
|
MLS® System #: A2276827
Address: 178 Evansmeade Common
Size: 1540 sq. ft.
Days on Website:
ACCESS Days on Website
|
|
|
|
|
|
|
|
|
|
|
Welcome to 178 Evansmeade Common NW — a beautifully maintained and fully developed two-storey home nestled on a quiet street in the sought-after community of Evanston. This charming 4-bedr...
View Full Comments
|
|
|
|
|
|
Courtesy of Chan Jessica of Jessica Chan Real Estate & Management Inc.
|
|
|
|
|
|
|
|
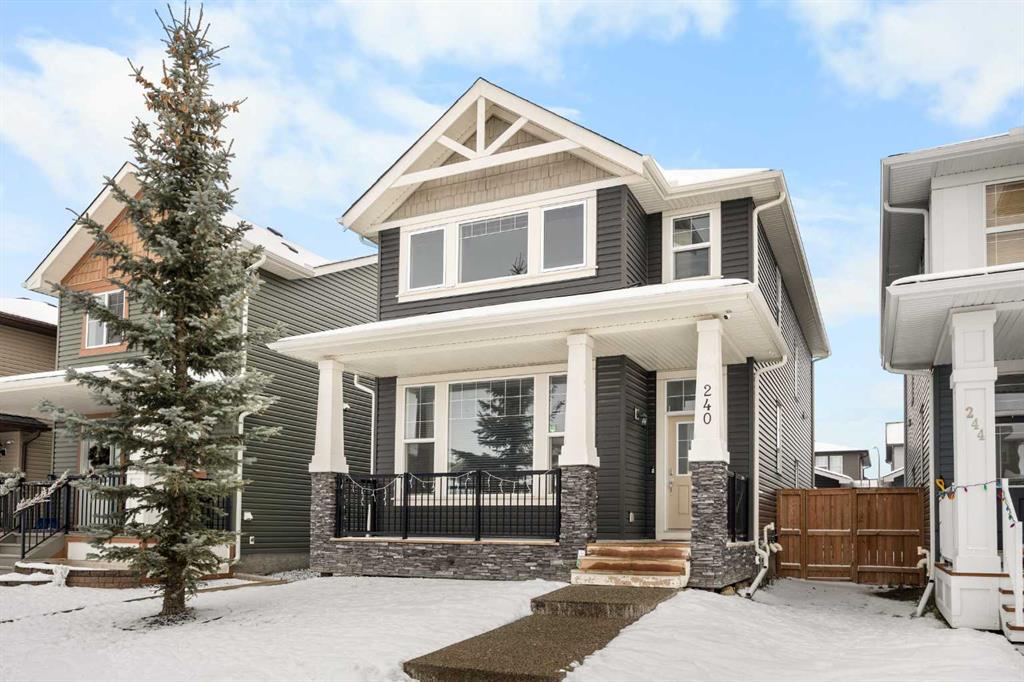 |
|
|
|
|
MLS® System #: A2274597
Address: 240 Evanspark Gardens
Size: 1702 sq. ft.
Days on Website:
ACCESS Days on Website
|
|
|
|
|
|
|
|
|
|
|
Two-Tier Deck with Gazebo | Oversized Double Detached Garage | New Roof 2025 | Central A/C |
Beautifully updated and located in the family-friendly community of Evanston, this spacious 3+1 ...
View Full Comments
|
|
|
|
|
|
Courtesy of Reeves Erin of eXp Realty
|
|
|
|
|
|
|
|
 |
|
|
|
|
MLS® System #: A2277060
Address: 48 Evanswood Circle
Size: 1972 sq. ft.
Days on Website:
ACCESS Days on Website
|
|
|
|
|
|
|
|
|
|
|
Situated on a quiet, family-friendly street in the established northwest community of Evanston, 48 Evanswood Circle NW offers a well-maintained home with a practical layout, modern finishes,...
View Full Comments
|
|
|
|
|
|
Courtesy of Lee Linda of MaxWell Canyon Creek
|
|
|
|
|
|
|
|
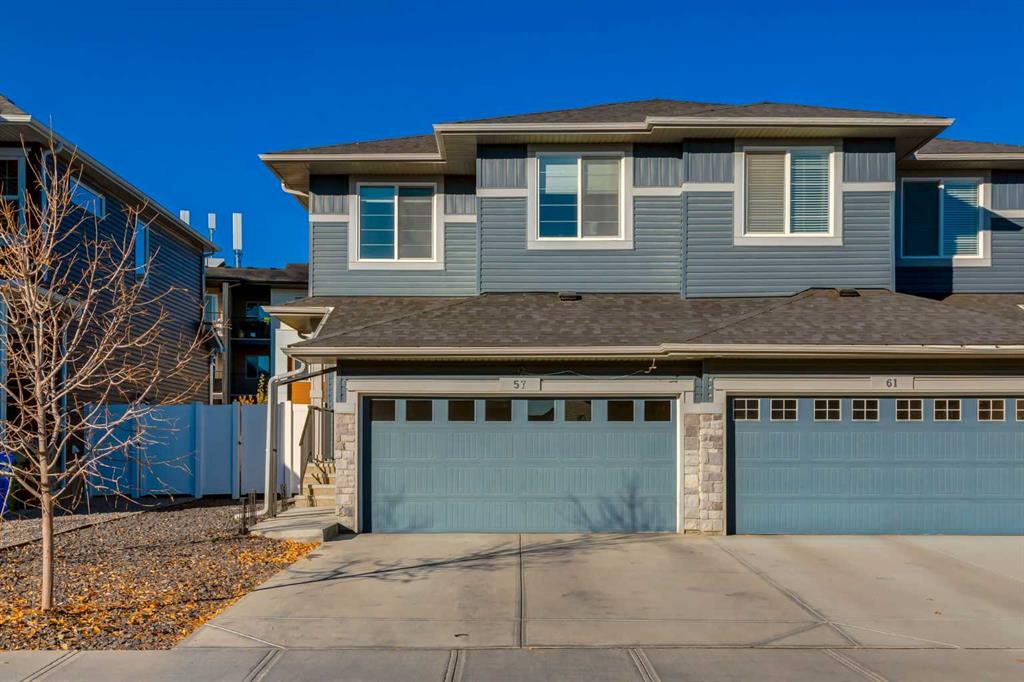 |
|
|
|
|
MLS® System #: A2270459
Address: 57 Evansfield Gate
Size: 1851 sq. ft.
Days on Website:
ACCESS Days on Website
|
|
|
|
|
|
|
|
|
|
|
Welcome to this gorgeous family home located in the desirable community of Evanston, just steps from reputable schools, parks, playgrounds, public transit, restaurants, and many amenities. T...
View Full Comments
|
|
|
|
|


 Why Sell With Me ?
Why Sell With Me ?