|
|
Courtesy of Rajan Atif of RE/MAX Real Estate (Mountain View)
|
|
|
|
|
|
|
|
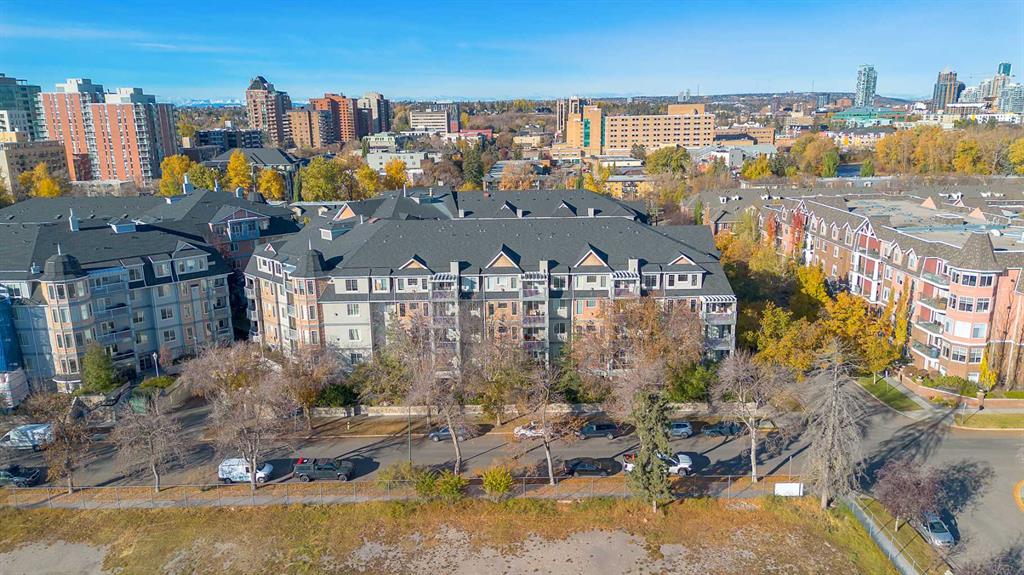 |
|
|
|
|
|
|
|
|
|
Spacious, and perfectly located ground-floor, 2-bedroom, 2-bathroom apartment in desirable Erlton! Enjoy unparalleled convenience: you're just steps from the Bow River pathway, Stampede Park...
View Full Comments
|
|
|
|
|
|
Courtesy of Rajan Atif of RE/MAX Real Estate (Mountain View)
|
|
|
|
|
|
|
|
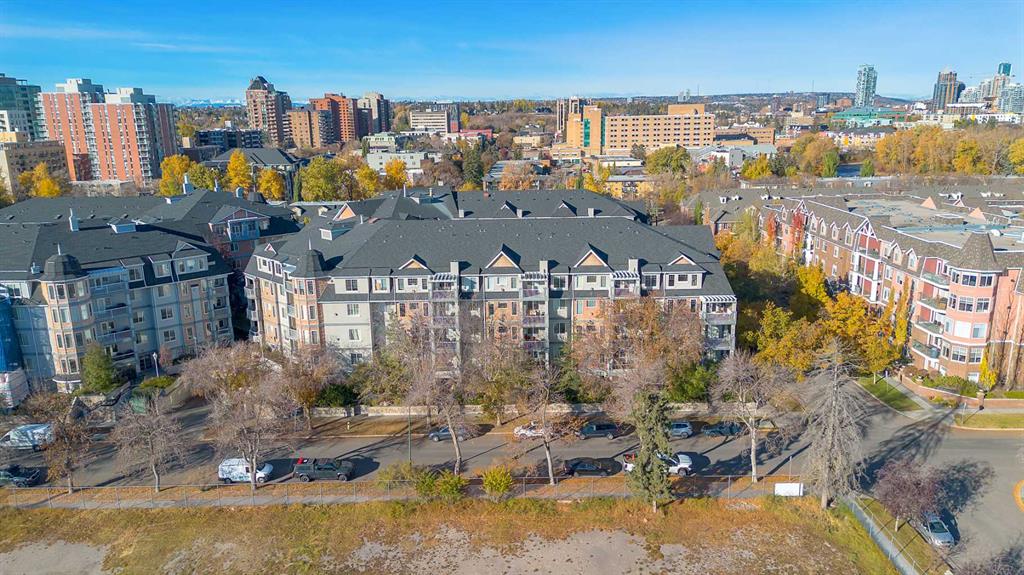 |
|
|
|
|
|
|
|
|
|
Spacious, and perfectly located ground-floor, 2-bedroom, 2-bathroom apartment in desirable Erlton! Enjoy unparalleled convenience: you're just steps from the Bow River pathway, Stampede Park...
View Full Comments
|
|
|
|
|
|
Courtesy of Mand Parminder of Real Broker
|
|
|
|
|
|
|
|
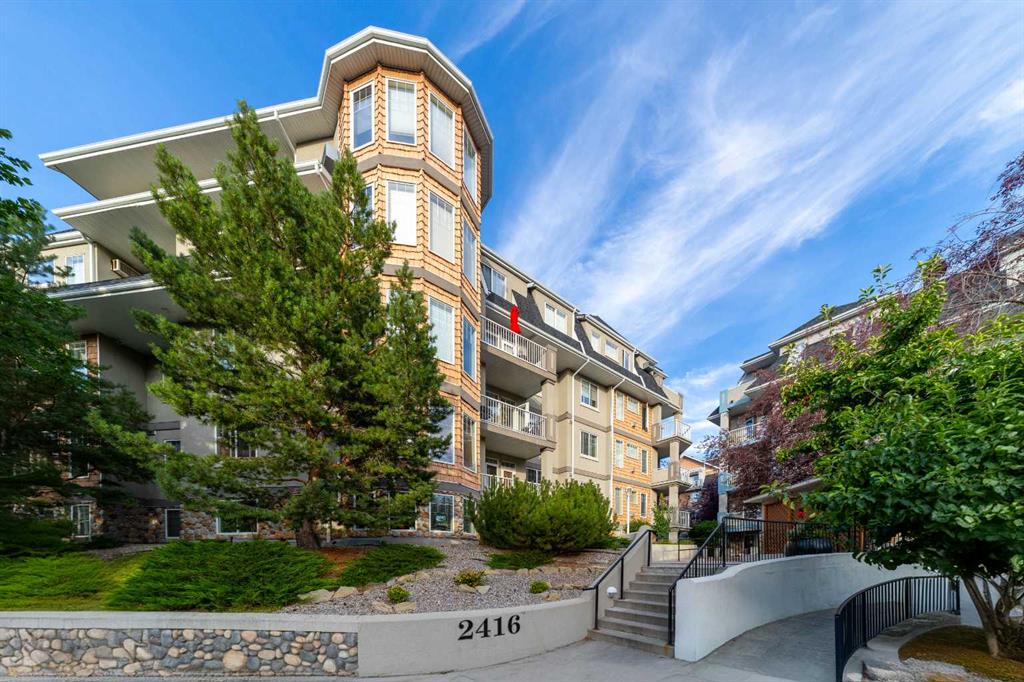 |
|
|
|
|
MLS® System #: A2257780
Address: 2416 Erlton Street
Size: 1038 sq. ft.
Days on Website:
ACCESS Days on Website
|
|
|
|
|
|
|
|
|
|
|
Welcome to this stunning 2-bedroom plus den condo in the highly sought-after Waterford of Erlton. This third-floor unit offers a spacious open-concept layout with a large living room filled ...
View Full Comments
|
|
|
|
|
|
Courtesy of Carre Matthew of Real Broker
|
|
|
|
|
|
|
|
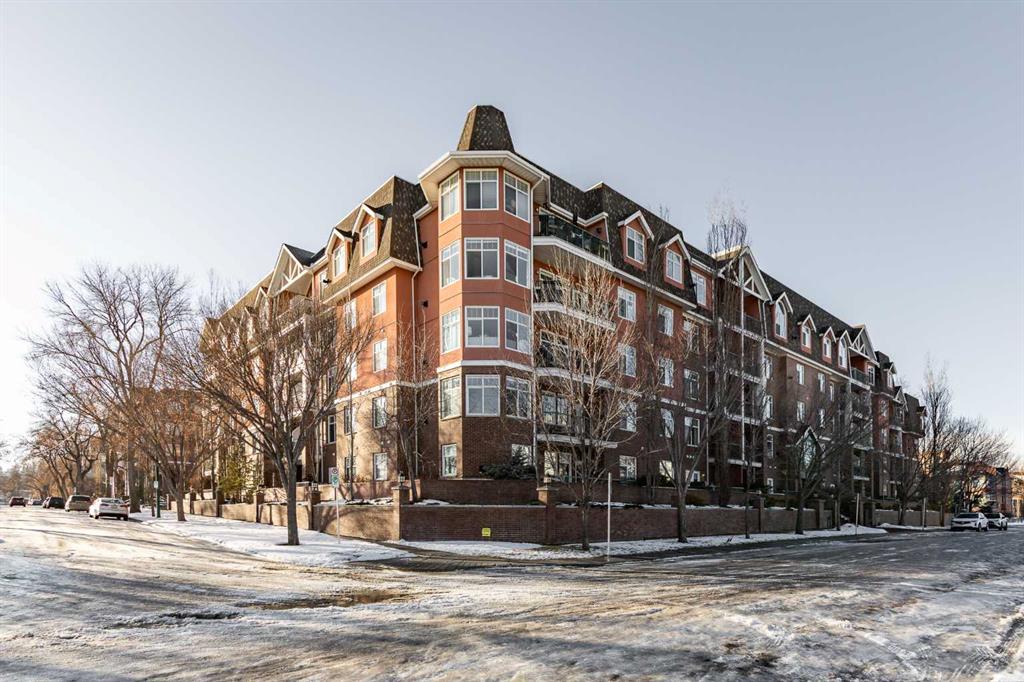 |
|
|
|
|
|
|
|
|
|
Morning light fills this east-facing condo in River Grande Estates, the kind of light that makes the space feel calm and welcoming the moment you walk in. Freshly painted and finished with l...
View Full Comments
|
|
|
|
|
|
Courtesy of Champagne Terri of RE/MAX House of Real Estate
|
|
|
|
|
|
|
|
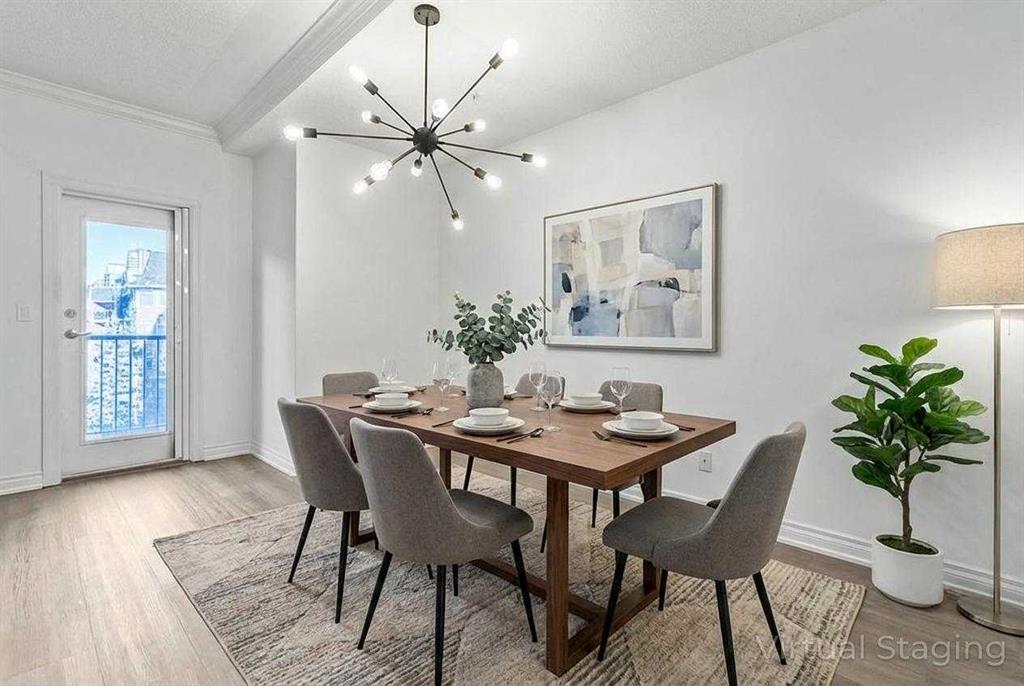 |
|
|
|
|
|
|
|
|
|
Imagine beginning your morning above the treetops, sunlight streaming into a space that feels more like a private bungalow than a condominium. This is life at River Grande Estates; an award-...
View Full Comments
|
|
|
|
|
|
Courtesy of Stewart Gillian of Royal LePage Benchmark
|
|
|
|
|
|
|
|
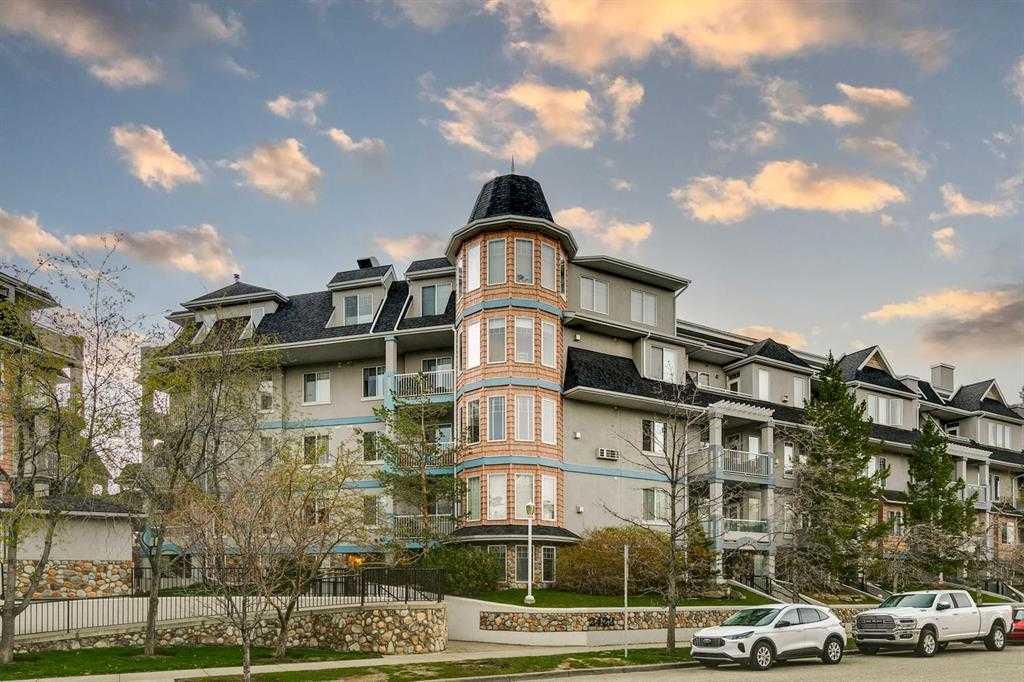 |
|
|
|
|
MLS® System #: A2256650
Address: 2422 Erlton Street
Size: 1230 sq. ft.
Days on Website:
ACCESS Days on Website
|
|
|
|
|
|
|
|
|
|
|
Welcome to a home that truly stands out in the heart of Erlton. Offering over 1,200 square feet of well-designed living space, this condo brings together comfort, convenience, and a layout t...
View Full Comments
|
|
|
|
|
|
Courtesy of Stewart Gillian of Royal LePage Benchmark
|
|
|
|
|
|
|
|
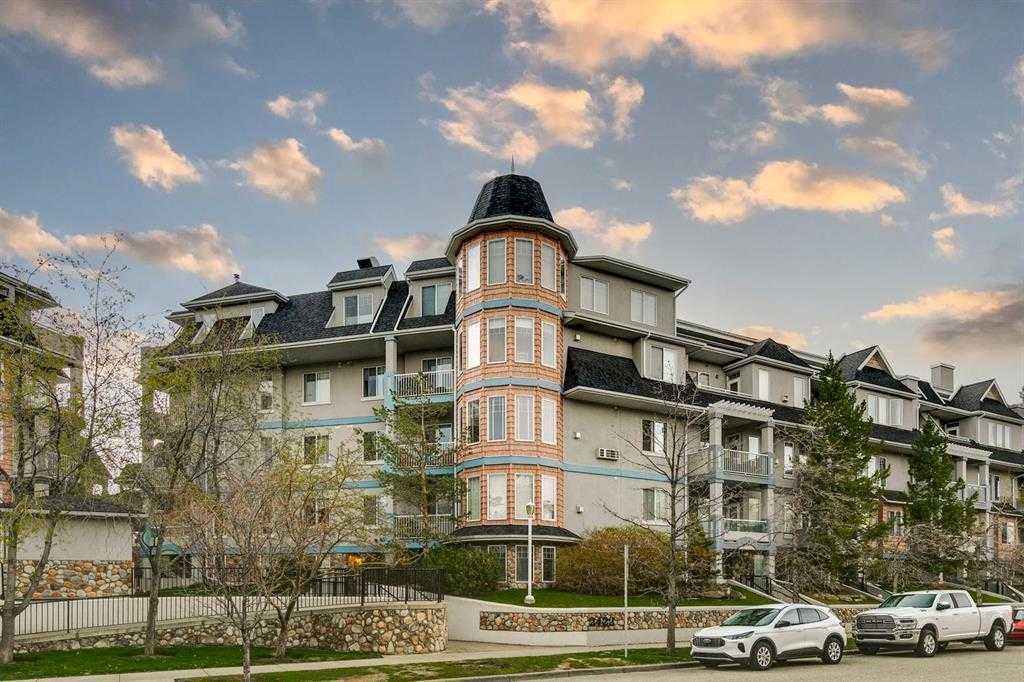 |
|
|
|
|
MLS® System #: A2282418
Address: 2422 Erlton Street
Size: 1230 sq. ft.
Days on Website:
ACCESS Days on Website
|
|
|
|
|
|
|
|
|
|
|
Welcome to a home that truly stands out in the heart of Erlton. Offering over 1,200 square feet of well-designed living space, this condo brings together comfort, convenience, and a layout t...
View Full Comments
|
|
|
|
|
|
Courtesy of Simpson Amy of Century 21 Bamber Realty LTD.
|
|
|
|
|
|
|
|
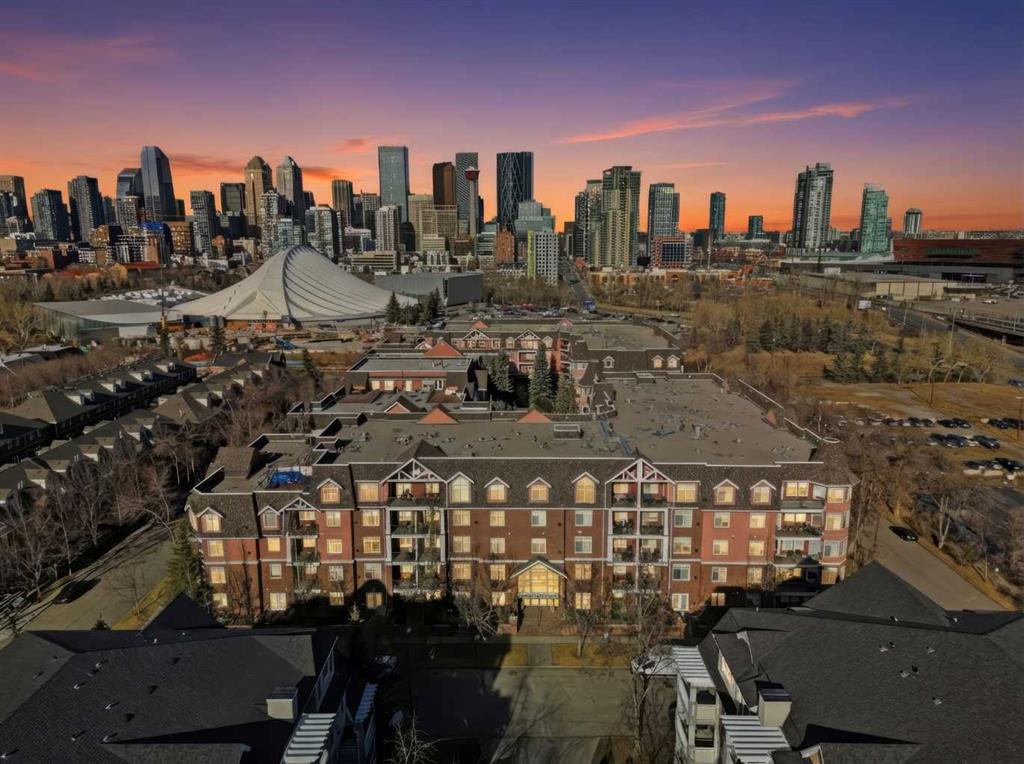 |
|
|
|
|
|
|
|
|
|
Effortless Elegance in Erlton. For those ready to simplify without compromise, this beautifully appointed two-bedroom residence in Erlton offers a rare balance of sophistication, serenity, a...
View Full Comments
|
|
|
|
|
|
Courtesy of Hicke Ryan of Royal LePage Benchmark
|
|
|
|
|
|
|
|
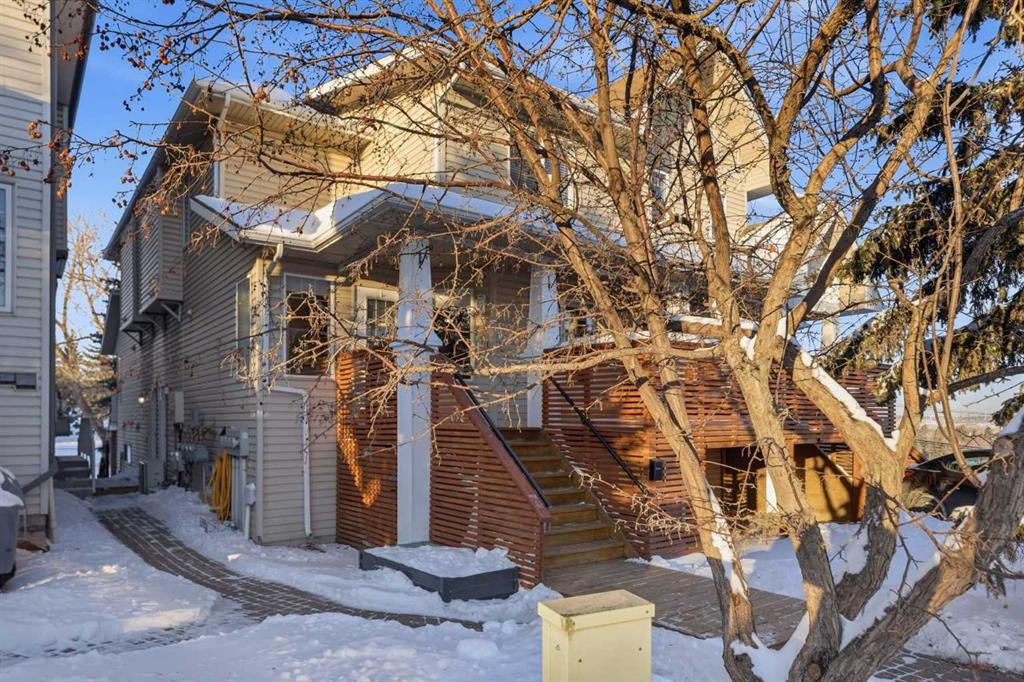 |
|
|
|
|
|
|
|
|
|
Rare opportunity to own an impeccably located 2-storey townhome. Enjoy true urban convenience, situated within easy walking distance to downtown, trendy 4th Street, and the C-Train. Experien...
View Full Comments
|
|
|
|
|
|
Courtesy of Mason Devon of Boutique Real Estate Group Inc.
|
|
|
|
|
|
|
|
 |
|
|
|
|
MLS® System #: A2267805
Address: 2422 Erlton Street
Size: 1680 sq. ft.
Days on Website:
ACCESS Days on Website
|
|
|
|
|
|
|
|
|
|
|
Stunning 2-Bedroom + Den Condo in the Highly Sought-After Erlton Neighbourhood
Nestled in one of Calgary’s most desirable communities, this remarkable 2-bedroom plus den residence offers o...
View Full Comments
|
|
|
|
|

