|
|
Courtesy of Dudar Gregory of CIR Realty
|
|
|
|
|
|
|
|
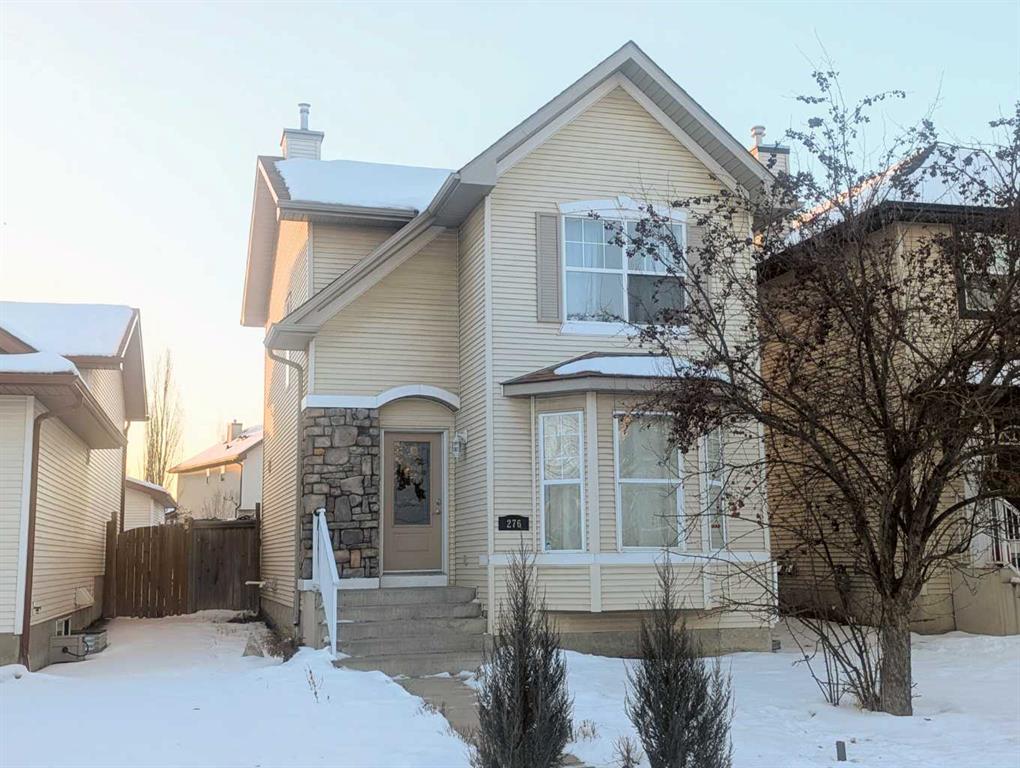 |
|
|
|
|
|
|
|
|
|
This perfectly laid out home, in one of Calgary’s most popular communities, is 100% MOVE-IN READY with "big ticket" updates like the roof, furnace and carpet already done! And the best pa...
View Full Comments
|
|
|
|
|
|
Courtesy of Delaney Donna of CIR Realty
|
|
|
|
|
|
|
|
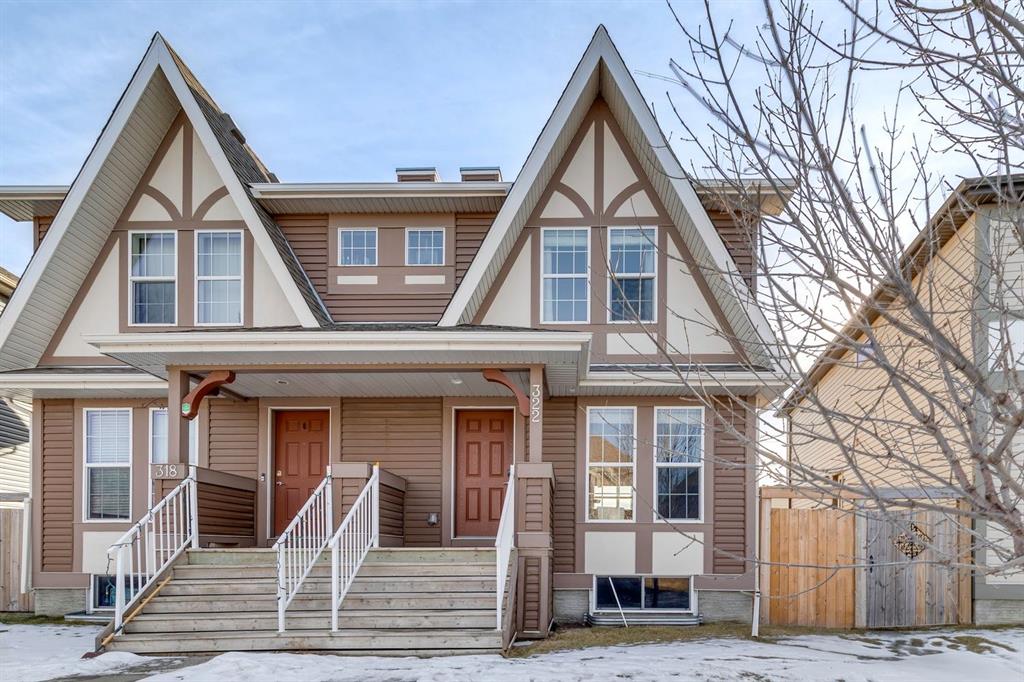 |
|
|
|
|
|
|
|
|
|
Welcome to this charming classic Tudor-style semi-detached home, perfectly situated in the highly desirable community of Cranston. Ideally positioned within walking distance to local schools...
View Full Comments
|
|
|
|
|
|
Courtesy of Haji Zul of URBAN-REALTY.ca
|
|
|
|
|
|
|
|
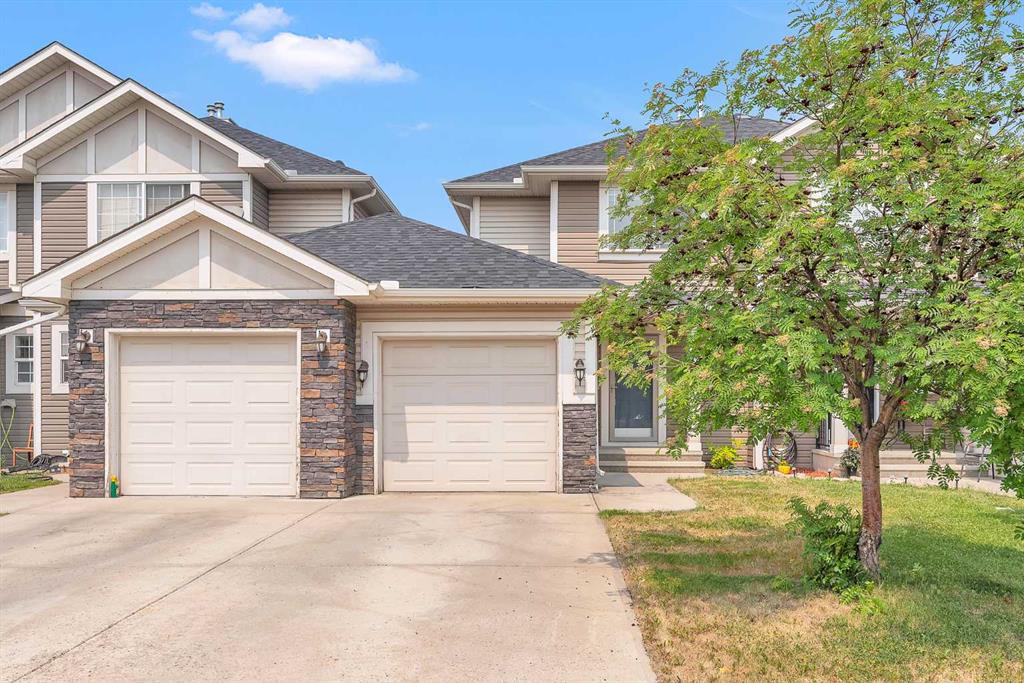 |
|
|
|
|
MLS® System #: A2275092
Address: 203 Cranberry Green
Size: 1345 sq. ft.
Days on Website:
ACCESS Days on Website
|
|
|
|
|
|
|
|
|
|
|
Welcome to this beautifully updated 3-bedroom, 2.5-bathroom half duplex located in a quiet cul-de-sac in the sought-after community of Cranston. Directly across from a school and playground,...
View Full Comments
|
|
|
|
|
|
Courtesy of Shandruk Dennis of RE/MAX Realty Professionals
|
|
|
|
|
|
|
|
 |
|
|
|
|
MLS® System #: A2228840
Address: 87 Cranberry Place
Size: 1462 sq. ft.
Days on Website:
ACCESS Days on Website
|
|
|
|
|
|
|
|
|
|
|
This is a Civil Enforcement Sale under Part 7 of the Civil Enforcement Act in Alberta. Information as to the property has been obtained through previous MLS listings and civic records. Thi...
View Full Comments
|
|
|
|
|
|
Courtesy of Pinfold Jamie of Century 21 Bamber Realty LTD.
|
|
|
|
|
|
|
|
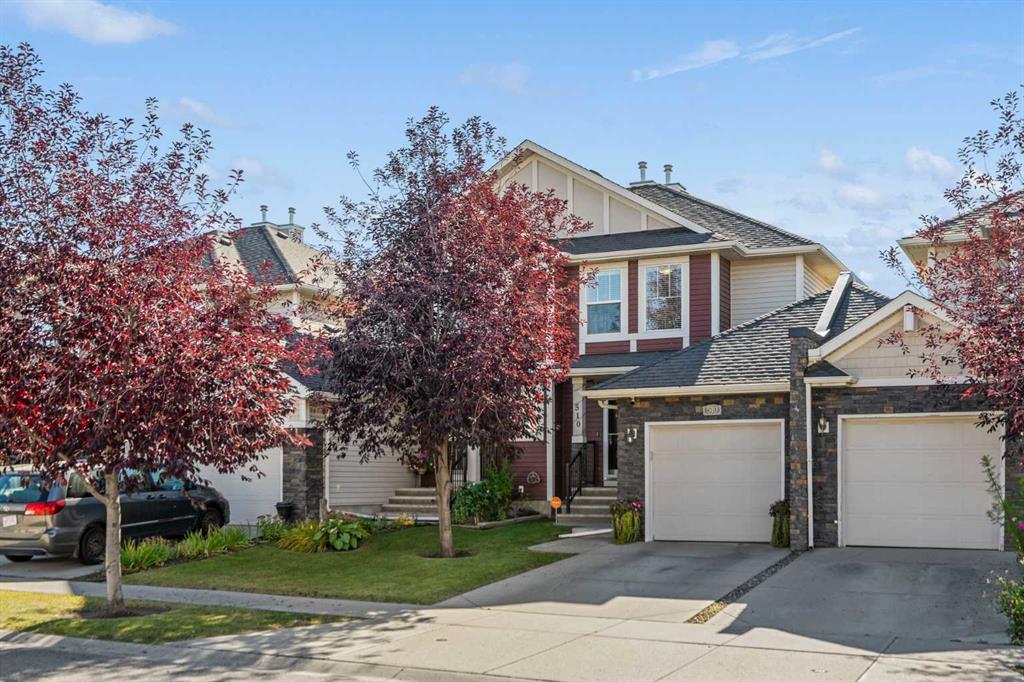 |
|
|
|
|
MLS® System #: A2264010
Address: 510 Cranston Drive
Size: 1340 sq. ft.
Days on Website:
ACCESS Days on Website
|
|
|
|
|
|
|
|
|
|
|
OPEN HOUSE SUNDAY 8TH FEB 12-2PM ** PRICE REDUCED AND AVAILABLE FOR IMMEDIATE POSSESSION ! - Cranston Gem with NO CONDO FEES - This home is now available for immediate possession ! This Beau...
View Full Comments
|
|
|
|
|
|
Courtesy of Wong Liz of eXp Realty
|
|
|
|
|
|
|
|
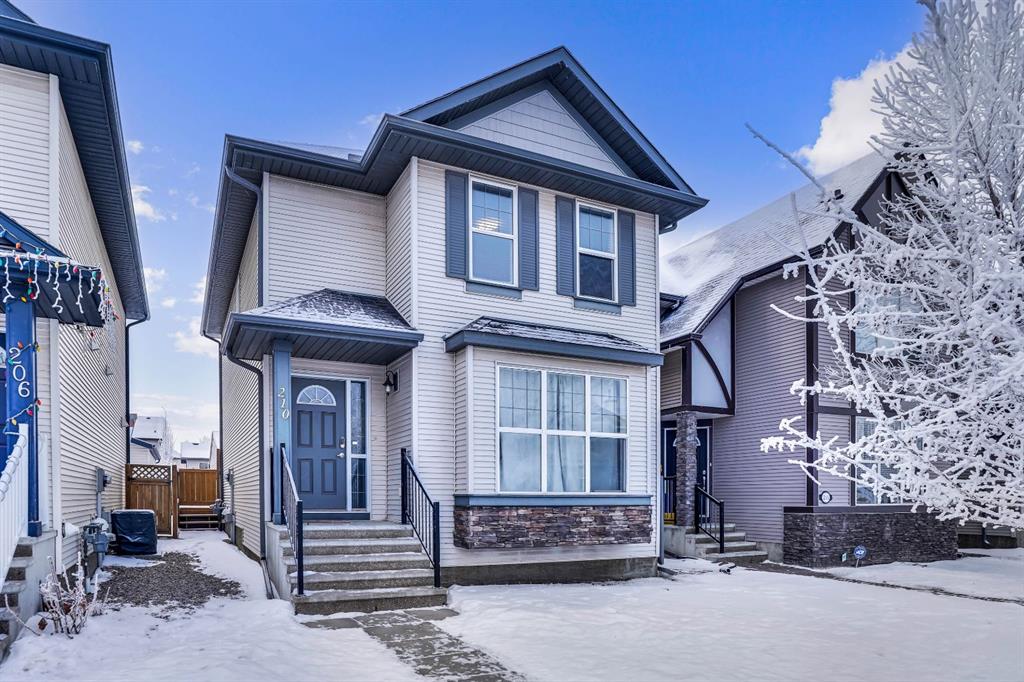 |
|
|
|
|
MLS® System #: A2276990
Address: 210 Cranberry Place
Size: 1419 sq. ft.
Days on Website:
ACCESS Days on Website
|
|
|
|
|
|
|
|
|
|
|
Welcome to 210 Cranberry Place SE, a charming and updated home in the heart of Cranston — just steps from parks, schools, shopping, public transit, and the community center. This well-main...
View Full Comments
|
|
|
|
|
|
Courtesy of Dion Derrick of RE/MAX First
|
|
|
|
|
|
|
|
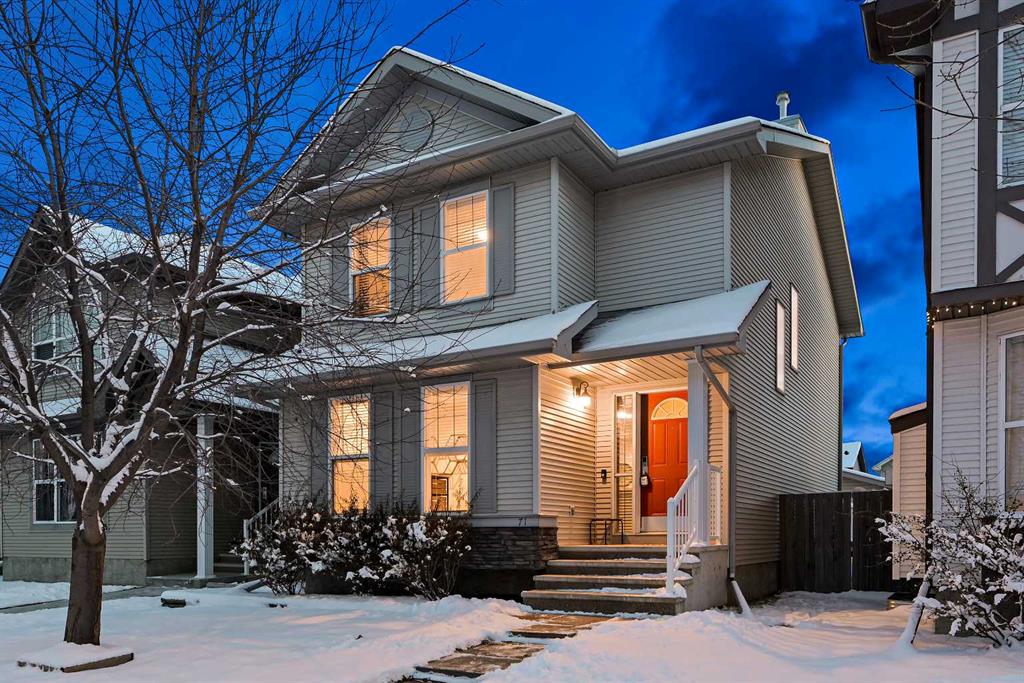 |
|
|
|
|
MLS® System #: A2272720
Address: 71 Cranberry Place
Size: 1441 sq. ft.
Days on Website:
ACCESS Days on Website
|
|
|
|
|
|
|
|
|
|
|
What an opportunity with this elegantly finished Morrison-built home located on a quiet street just a short walk to shopping and schools in the heart of highly sought after Cranston! Its cle...
View Full Comments
|
|
|
|
|
|
Courtesy of Szczerba Kyle of CIR Realty
|
|
|
|
|
|
|
|
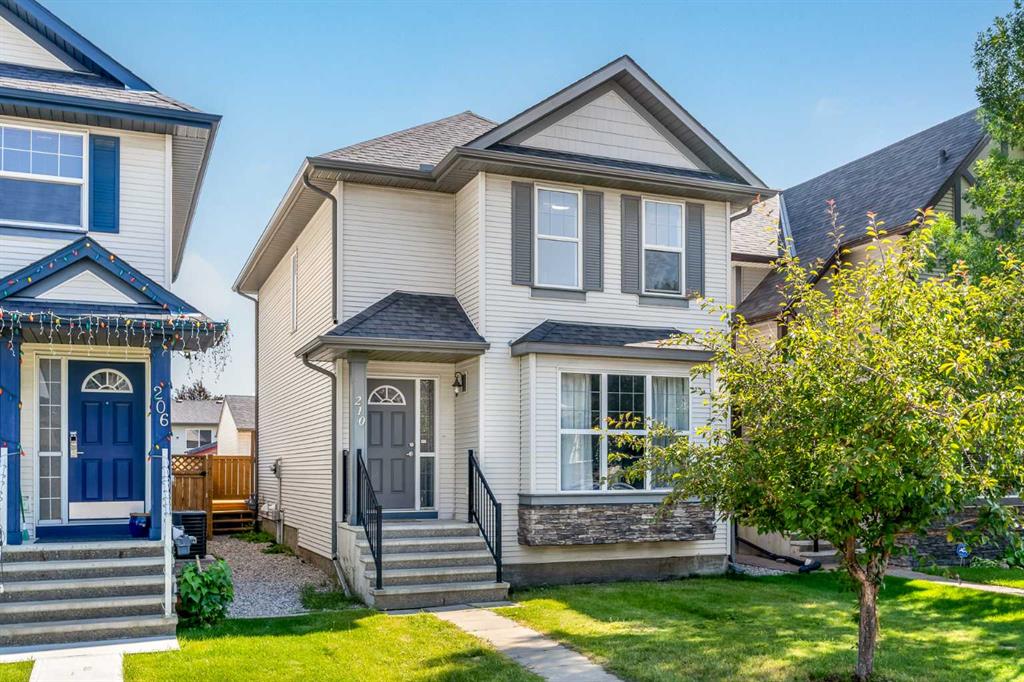 |
|
|
|
|
MLS® System #: A2265325
Address: 210 Cranberry Place
Size: 1428 sq. ft.
Days on Website:
ACCESS Days on Website
|
|
|
|
|
|
|
|
|
|
|
Welcome to 210 Cranberry Place SE, a charming and updated home in the heart of Cranston — just steps from parks, schools, shopping, public transit, and the community center. This well-main...
View Full Comments
|
|
|
|
|
|
Courtesy of Fawcett Mark of RE/MAX Realty Professionals
|
|
|
|
|
|
|
|
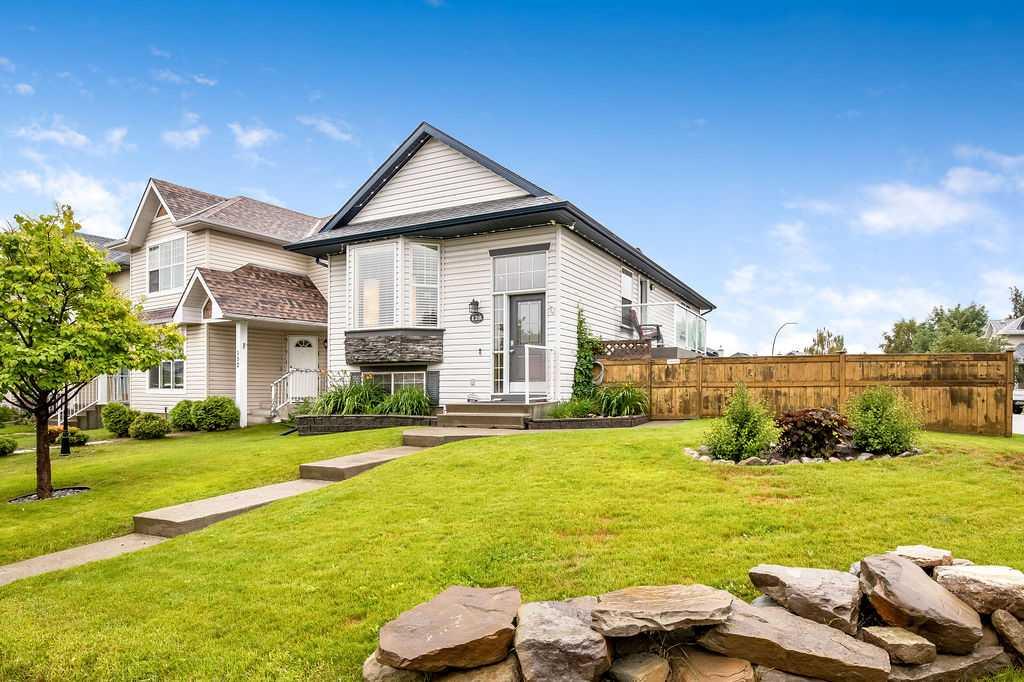 |
|
|
|
|
MLS® System #: A2241389
Address: 128 Cramond Crescent
Size: 854 sq. ft.
Days on Website:
ACCESS Days on Website
|
|
|
|
|
|
|
|
|
|
|
Welcome to 128 Cramond Crescent SE in the highly sought-after community of Cranston. This extraordinary, well cared for bi-level home is situated on a south facing, 4327 square foot CORNER ...
View Full Comments
|
|
|
|
|
|
Courtesy of Werner Dawnell of REMAX Innovations
|
|
|
|
|
|
|
|
 |
|
|
|
|
MLS® System #: A2278601
Address: 207 Cranford Crescent
Size: 1384 sq. ft.
Days on Website:
ACCESS Days on Website
|
|
|
|
|
|
|
|
|
|
|
This charming, detached two-storey situated on a quiet street offers an excellent plan that makes every inch count. You and your family will enjoy a spacious living room that can accommodate...
View Full Comments
|
|
|
|
|
|
Courtesy of Frere Eric of CIR Realty
|
|
|
|
|
|
|
|
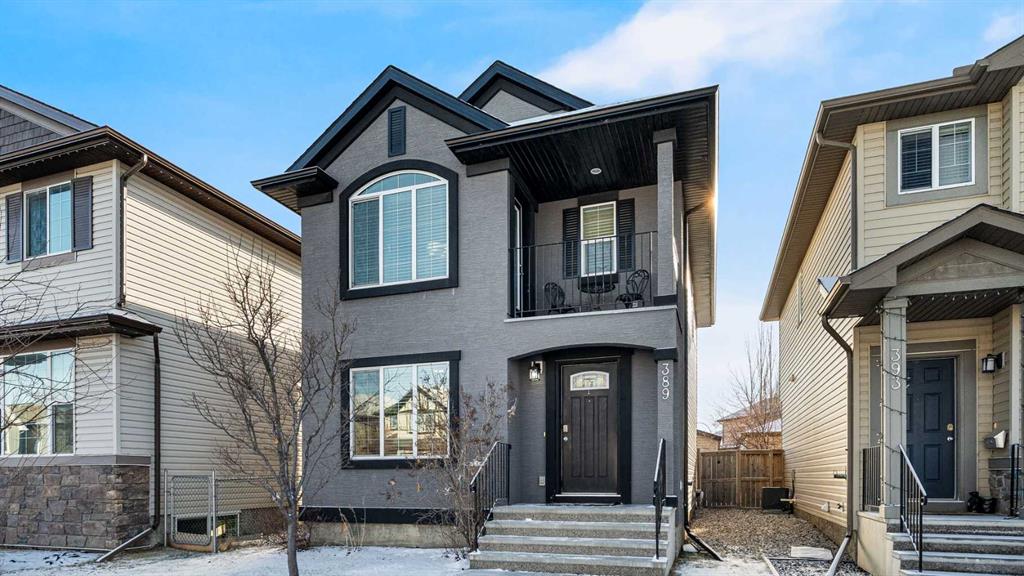 |
|
|
|
|
MLS® System #: A2281423
Address: 389 Cranberry Circle
Size: 1377 sq. ft.
Days on Website:
ACCESS Days on Website
|
|
|
|
|
|
|
|
|
|
|
Welcome to 389 Cranberry Circle SE, a thoughtfully designed home where the main living space is elevated to the top floor, creating an exceptional environment for everyday living and enterta...
View Full Comments
|
|
|
|
|
|
|
|
|
Courtesy of Vesuwalla Julie of Century 21 Bamber Realty LTD.
|
|
|
|
|
|
|
|
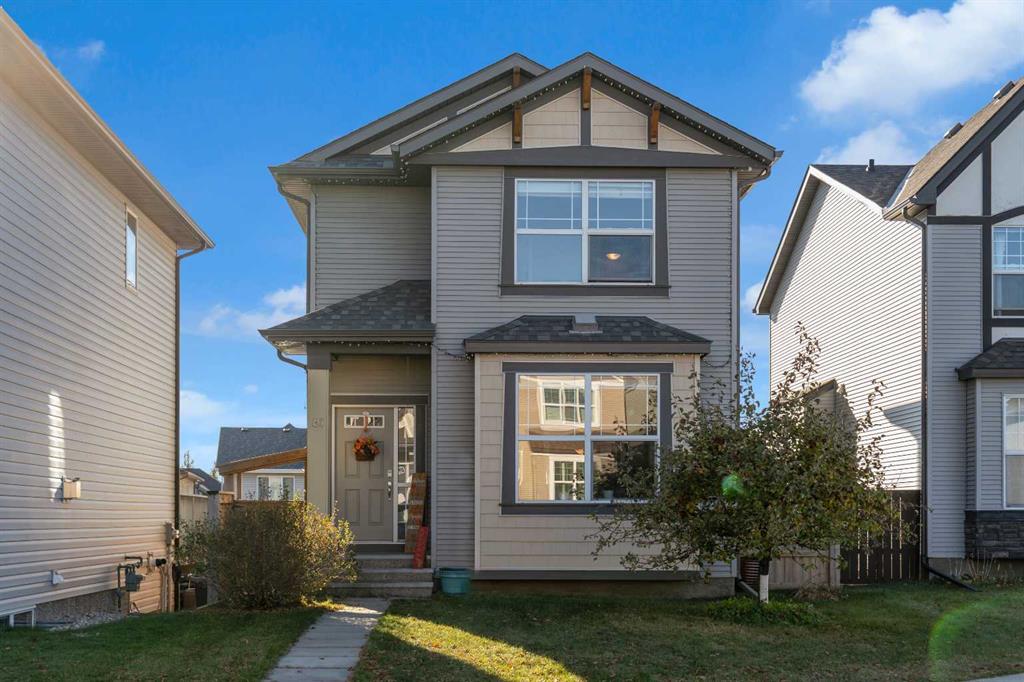 |
|
|
|
|
|
|
|
|
|
HOME SWEET HOME! Welcome to this outstanding, UPGRADED 2 storey family home situated on a spacious (30' x 115') lot in the extremely sought-after SE community of Cranston on a quiet, family-...
View Full Comments
|
|
|
|
|
|
Courtesy of Werner Dawnell of REMAX Innovations
|
|
|
|
|
|
|
|
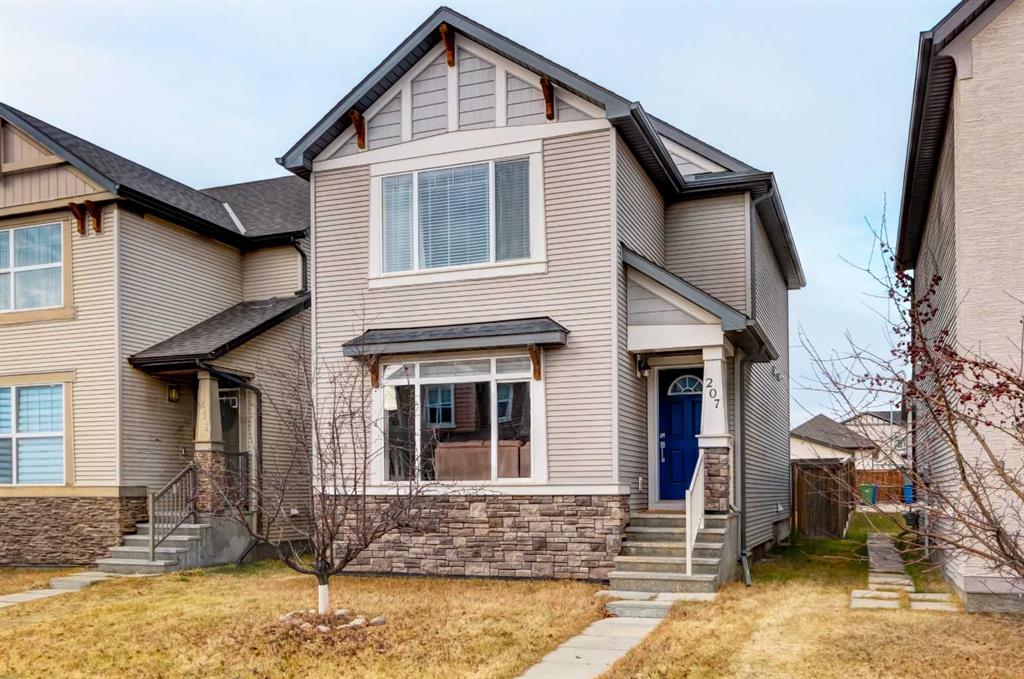 |
|
|
|
|
MLS® System #: A2267886
Address: 207 Cranford Crescent
Size: 1384 sq. ft.
Days on Website:
ACCESS Days on Website
|
|
|
|
|
|
|
|
|
|
|
This charming, detached two-storey situated on a quiet street offers an excellent plan that makes every inch count. You and your family will enjoy a spacious living room that can accommodat...
View Full Comments
|
|
|
|
|
|
Courtesy of Chahal Angad of URBAN-REALTY.ca
|
|
|
|
|
|
|
|
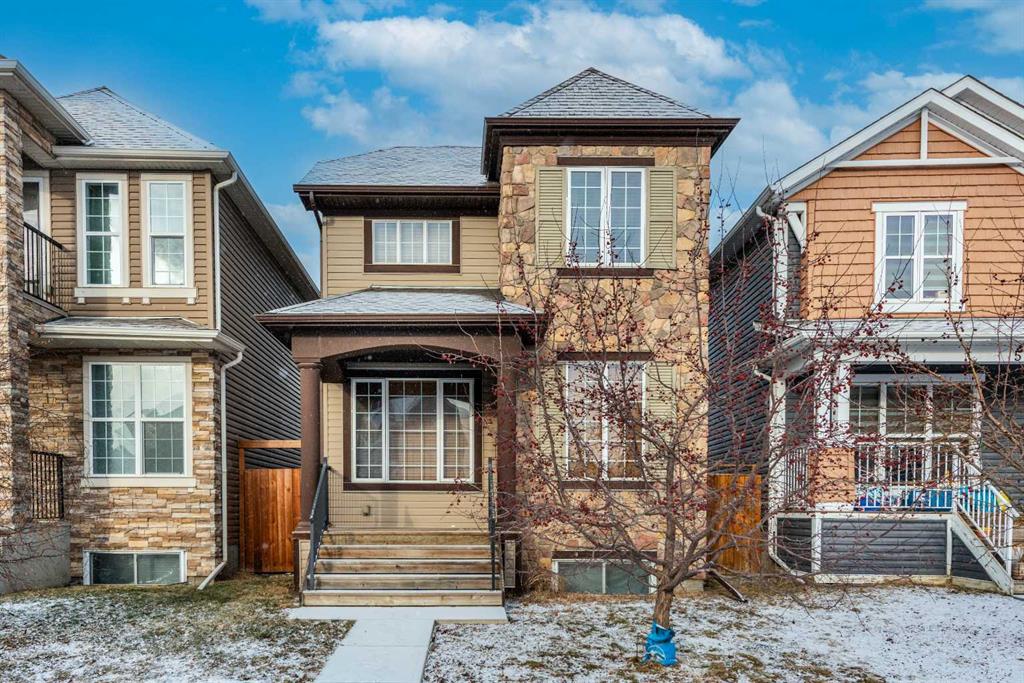 |
|
|
|
|
|
|
|
|
|
***OPEN HOUSE. Sunday Feb 08 - 1.00pm to 4.00pm*** Welcome to 54 Cranford Bay, a charming family home perfectly positioned in a quiet cul-de-sac in one of Calgary’s most well planned comm...
View Full Comments
|
|
|
|
|
|
Courtesy of Svilenova Ves of REMAX Innovations
|
|
|
|
|
|
|
|
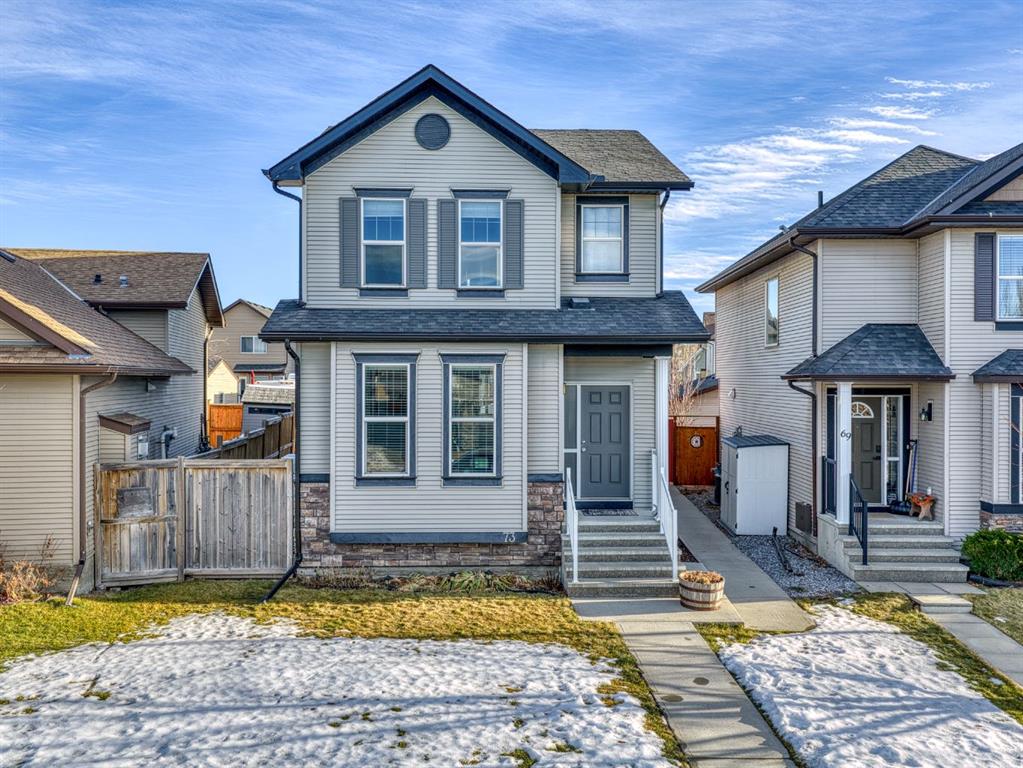 |
|
|
|
|
MLS® System #: A2279774
Address: 73 Cranberry Avenue
Size: 1565 sq. ft.
Days on Website:
ACCESS Days on Website
|
|
|
|
|
|
|
|
|
|
|
Immaculately maintained, this spacious 3 bedroom, 2.5 bath home features a thoughtfully designed layout with a main floor den, perfect for a home office or flex space. The kitchen showcases ...
View Full Comments
|
|
|
|
|
|
Courtesy of Laprairie Michael of Jayman Realty Inc.
|
|
|
|
|
|
|
|
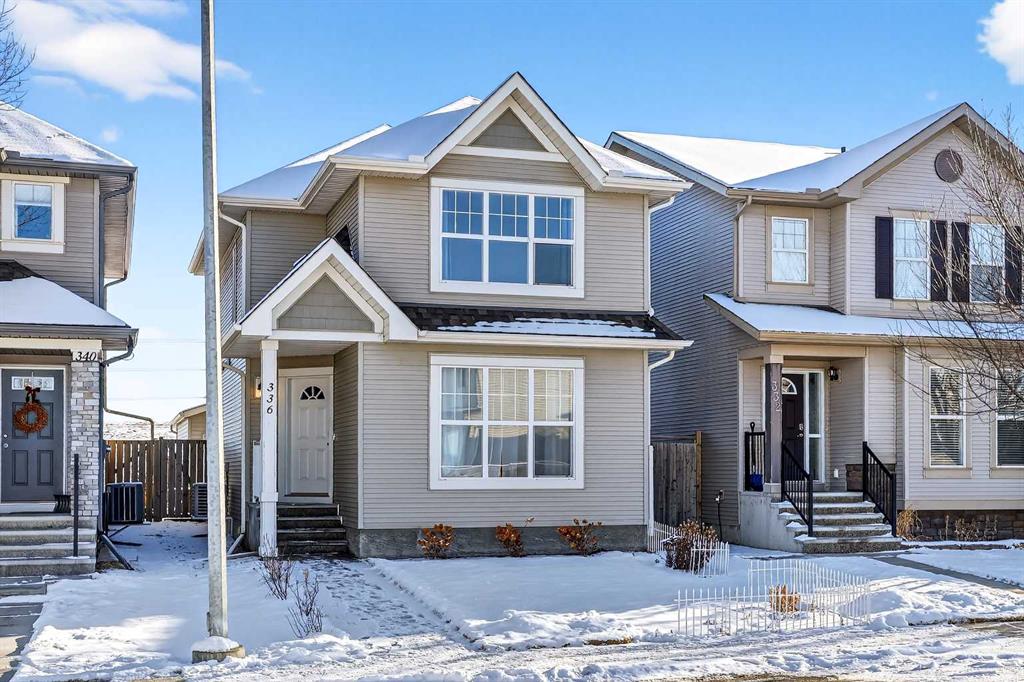 |
|
|
|
|
MLS® System #: A2282923
Address: 336 Cranberry Circle
Size: 1373 sq. ft.
Days on Website:
ACCESS Days on Website
|
|
|
|
|
|
|
|
|
|
|
Jewel of a Deal!!! Big DOUBLE Car Garage! Convenient Location - Steps away from the Century Hall, ponds, Ice rink, parks, pathways, schools, shopping, transit, South Health Hospital, Seton Y...
View Full Comments
|
|
|
|
|
|
Courtesy of Leigh Bole Jenna of Royal LePage Benchmark
|
|
|
|
|
|
|
|
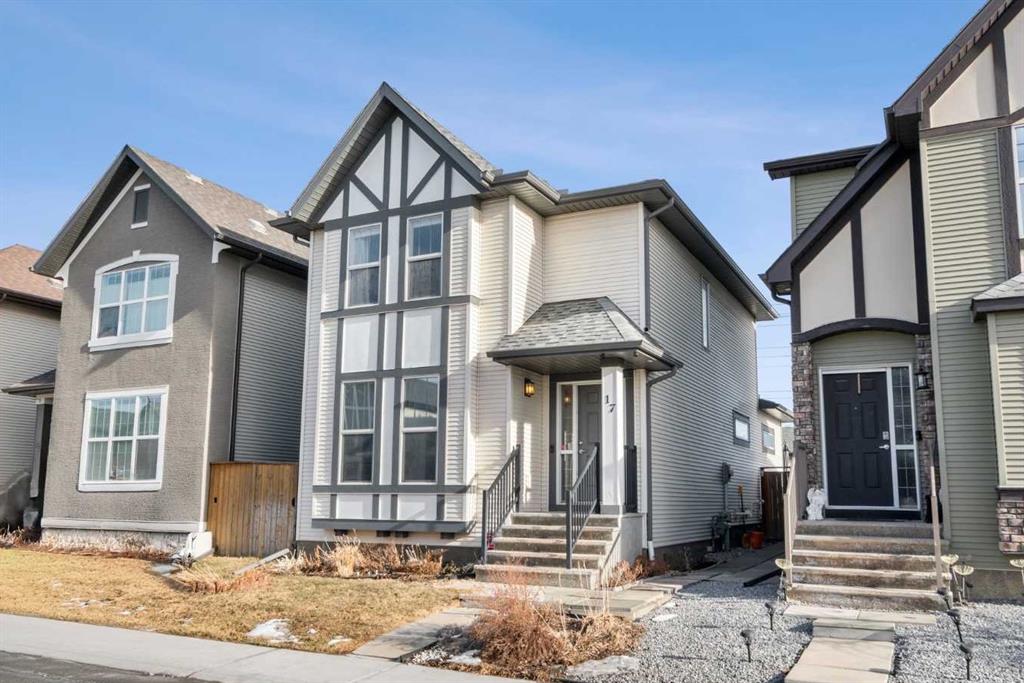 |
|
|
|
|
|
|
|
|
|
Welcome to 17 Cranford Place SE - a home that TRULY HAS IT ALL. Sitting on a quiet CUL-DE-SAC in Cranston, this property stands out for its size, functionality, and upgrades that are hard to...
View Full Comments
|
|
|
|
|
|
Courtesy of Wang Hong of Golden Keys Realty
|
|
|
|
|
|
|
|
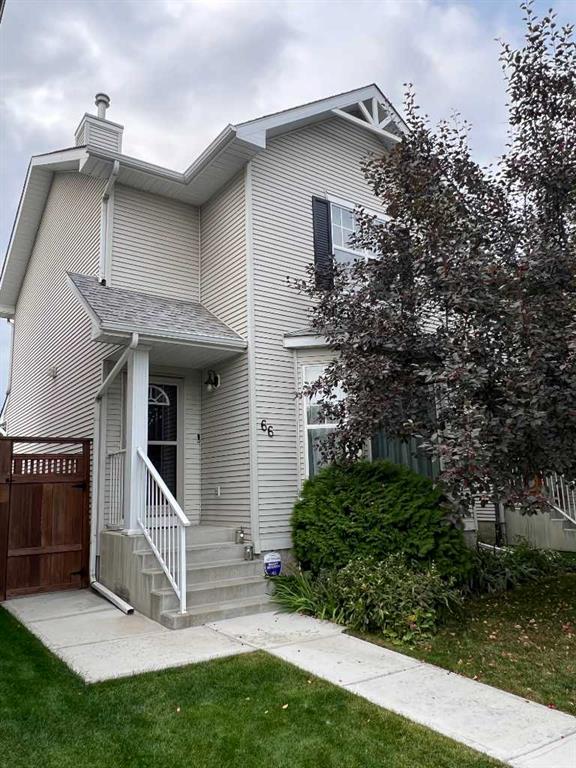 |
|
|
|
|
|
|
|
|
|
Welcome to this perfect starter home in Cranston, a community loved for its family-friendly atmosphere. This well cared-for, move-in ready home features a spacious living room with large ba...
View Full Comments
|
|
|
|
|
|
Courtesy of Strydhorst Simon of RE/MAX House of Real Estate
|
|
|
|
|
|
|
|
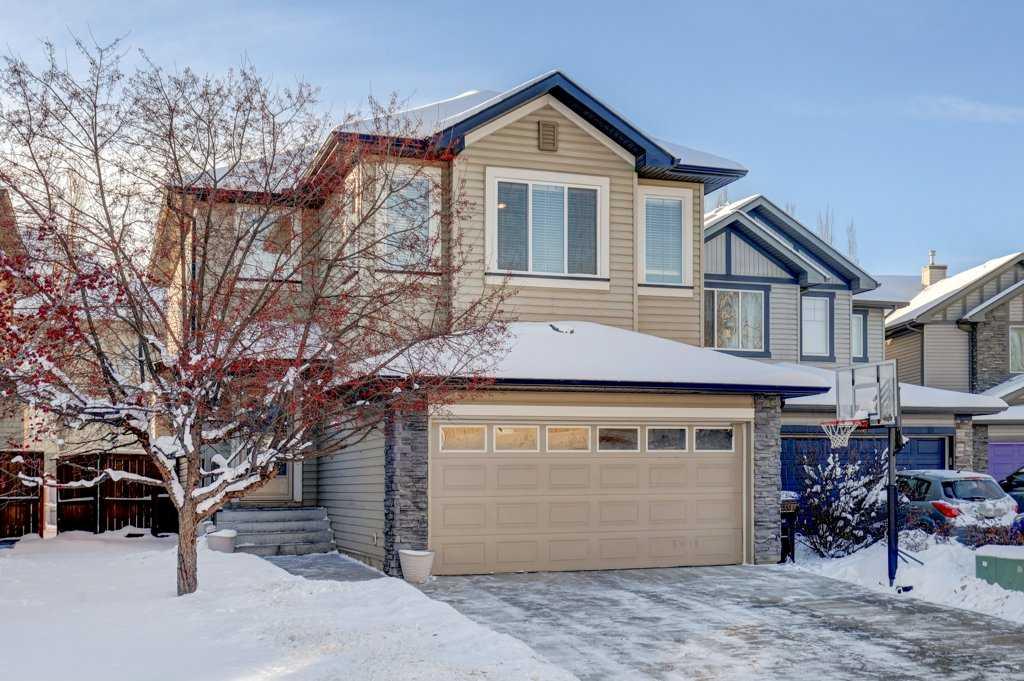 |
|
|
|
|
MLS® System #: A2280184
Address: 463 Cranfield Gardens
Size: 1844 sq. ft.
Days on Website:
ACCESS Days on Website
|
|
|
|
|
|
|
|
|
|
|
Welcome to this 1844 ft2 2 storey home on quiet cul de sac in the family friendly neighborhood of CRANSTON! This home has a large west-facing backyard big enough for a pool (current owners h...
View Full Comments
|
|
|
|
|
|
Courtesy of Pineo Cindy of RE/MAX Complete Realty
|
|
|
|
|
|
|
|
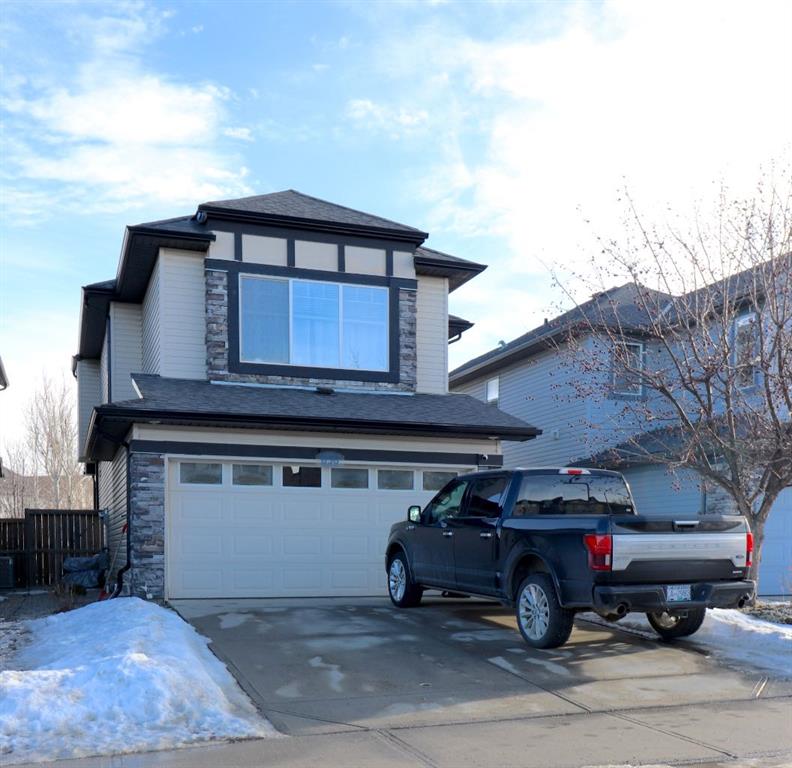 |
|
|
|
|
MLS® System #: A2278252
Address: 656 Cranston Drive
Size: 1706 sq. ft.
Days on Website:
ACCESS Days on Website
|
|
|
|
|
|
|
|
|
|
|
**Check out the walk through tour!** Welcome to this beautifully maintained 2-storey home with a double attached garage in the desirable community of Cranston, offering 1,706 sq. ft. of abov...
View Full Comments
|
|
|
|
|
|
Courtesy of Watycha Katrina of Real Estate Professionals Inc.
|
|
|
|
|
|
|
|
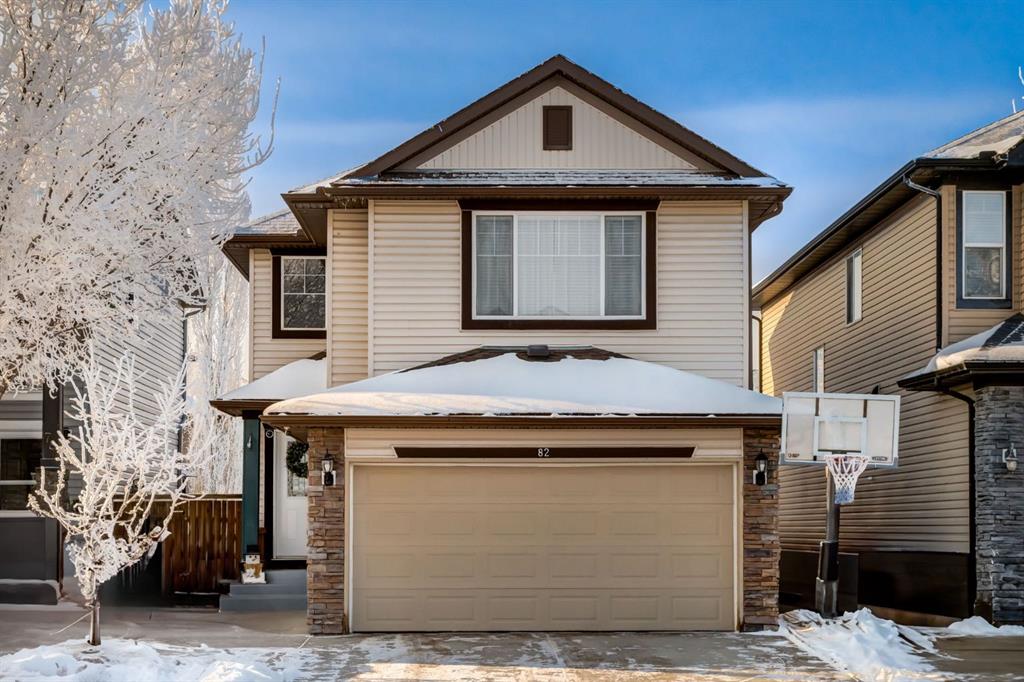 |
|
|
|
|
MLS® System #: A2277663
Address: 82 Cranwell Common
Size: 1716 sq. ft.
Days on Website:
ACCESS Days on Website
|
|
|
|
|
|
|
|
|
|
|
Beautifully renovated 2 storey home offering 3 bedrooms, 3 bathrooms, plus a bonus room, located in the highly sought-after community of Cranston. This home features luxury vinyl plank floor...
View Full Comments
|
|
|
|
|
|
|
|
|
Courtesy of Ahmed Tanweer of RE/MAX House of Real Estate
|
|
|
|
|
|
|
|
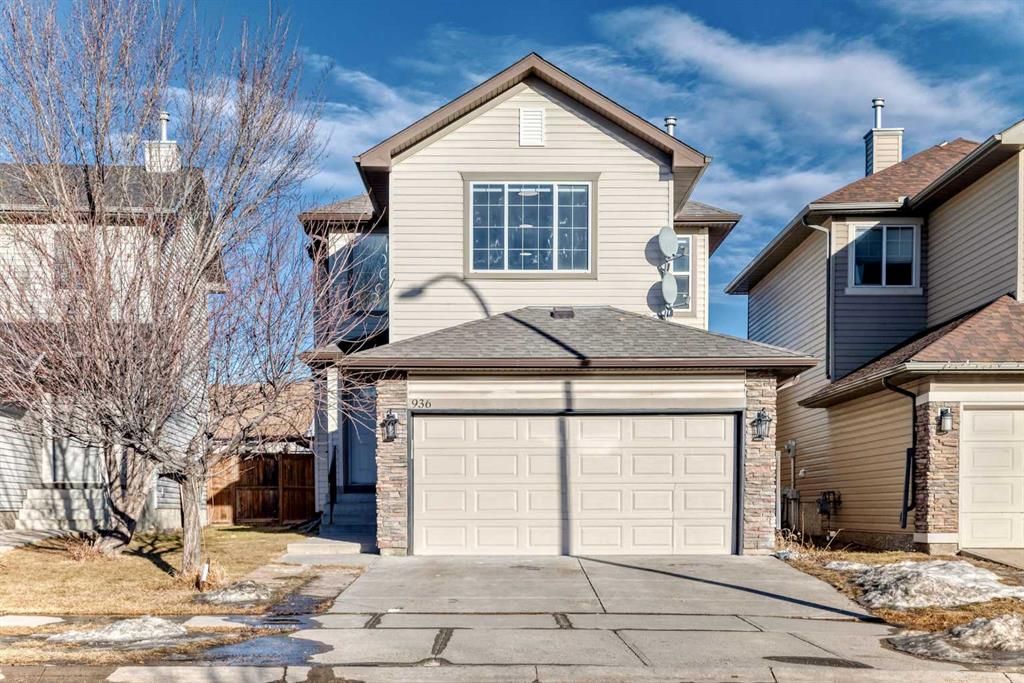 |
|
|
|
|
MLS® System #: A2277414
Address: 936 Cranston Drive
Size: 1636 sq. ft.
Days on Website:
ACCESS Days on Website
|
|
|
|
|
|
|
|
|
|
|
Open house - Saturday January 24 - 12pm - 3pm. Welcome to this beautifully updated home located in the highly sought-after community of Cranston. Offering 4 bedrooms and 3.5 bathrooms, this ...
View Full Comments
|
|
|
|
|
|
Courtesy of Hassel Michael of RE/MAX Complete Realty
|
|
|
|
|
|
|
|
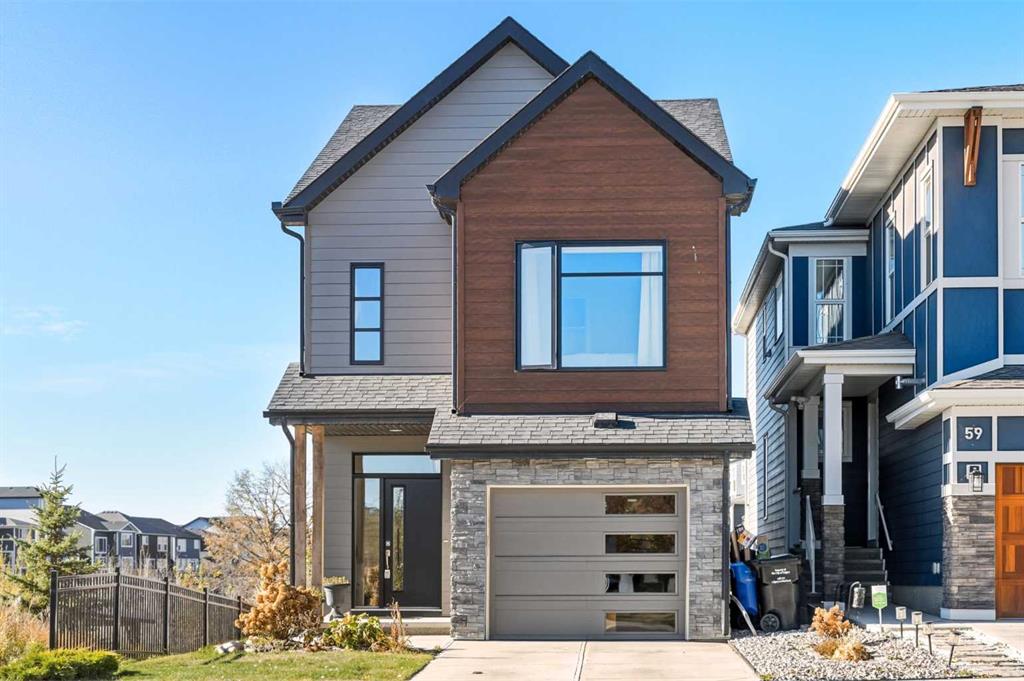 |
|
|
|
|
MLS® System #: A2266491
Address: 63 Cranbrook Gardens
Size: 1671 sq. ft.
Days on Website:
ACCESS Days on Website
|
|
|
|
|
|
|
|
|
|
|
**OPEN HOUSE SAT JAN 31st 2pm-4pm** Welcome to this exceptional detached two-storey home in the prestigious community of Cranston Riverstone — where nature, privacy, and modern design come...
View Full Comments
|
|
|
|
|
|
Courtesy of Chan Jessica of Jessica Chan Real Estate & Management Inc.
|
|
|
|
|
|
|
|
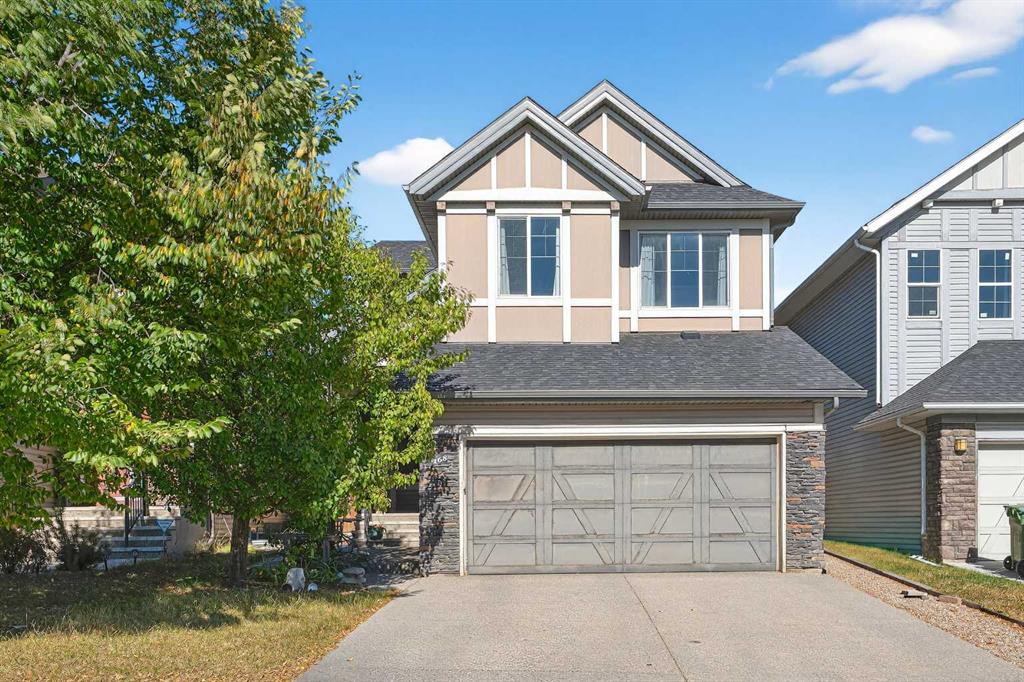 |
|
|
|
|
MLS® System #: A2279239
Address: 168 Cranford Drive
Size: 2257 sq. ft.
Days on Website:
ACCESS Days on Website
|
|
|
|
|
|
|
|
|
|
|
Welcome to this beautifully appointed and thoughtfully designed 3+1 bedroom, 3.5 bathroom home within walking distance to two good elementary schools in the heart of Cranston — one o...
View Full Comments
|
|
|
|
|
|
Courtesy of Chan Jessica of Jessica Chan Real Estate & Management Inc.
|
|
|
|
|
|
|
|
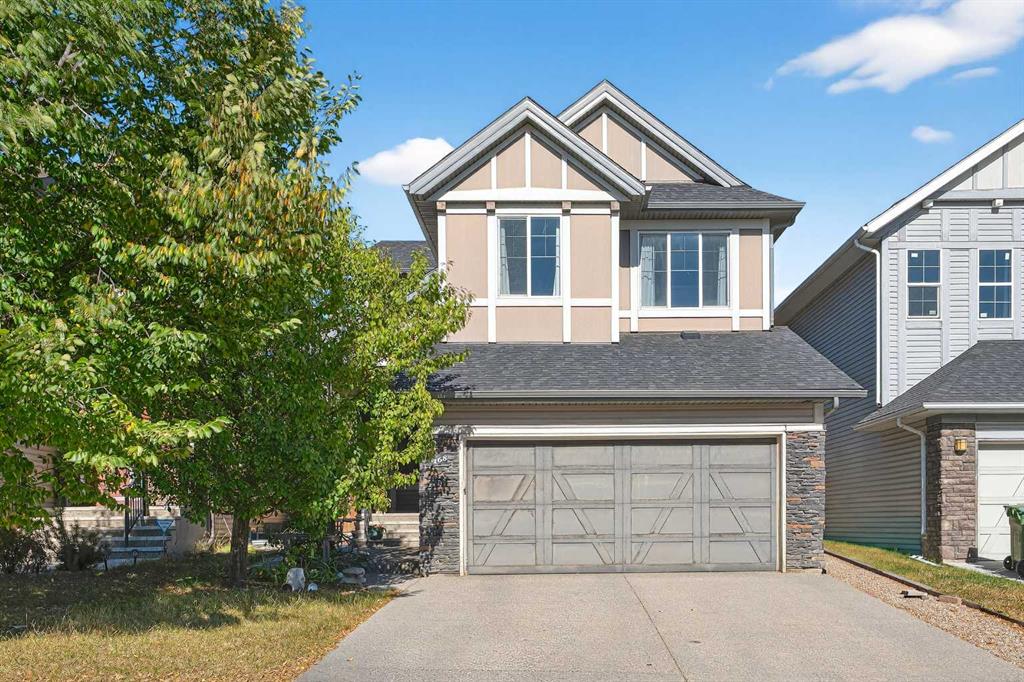 |
|
|
|
|
MLS® System #: A2259805
Address: 168 Cranford Drive
Size: 2257 sq. ft.
Days on Website:
ACCESS Days on Website
|
|
|
|
|
|
|
|
|
|
|
Welcome to this beautifully appointed and thoughtfully designed 3+1 bedroom, 3.5 bathroom home within walking distance to two good elementary schools in the heart of Cranston — one o...
View Full Comments
|
|
|
|
|


 Why Sell With Me ?
Why Sell With Me ?