|
|
Courtesy of Hillier Robin of eXp Realty
|
|
|
|
|
|
|
|
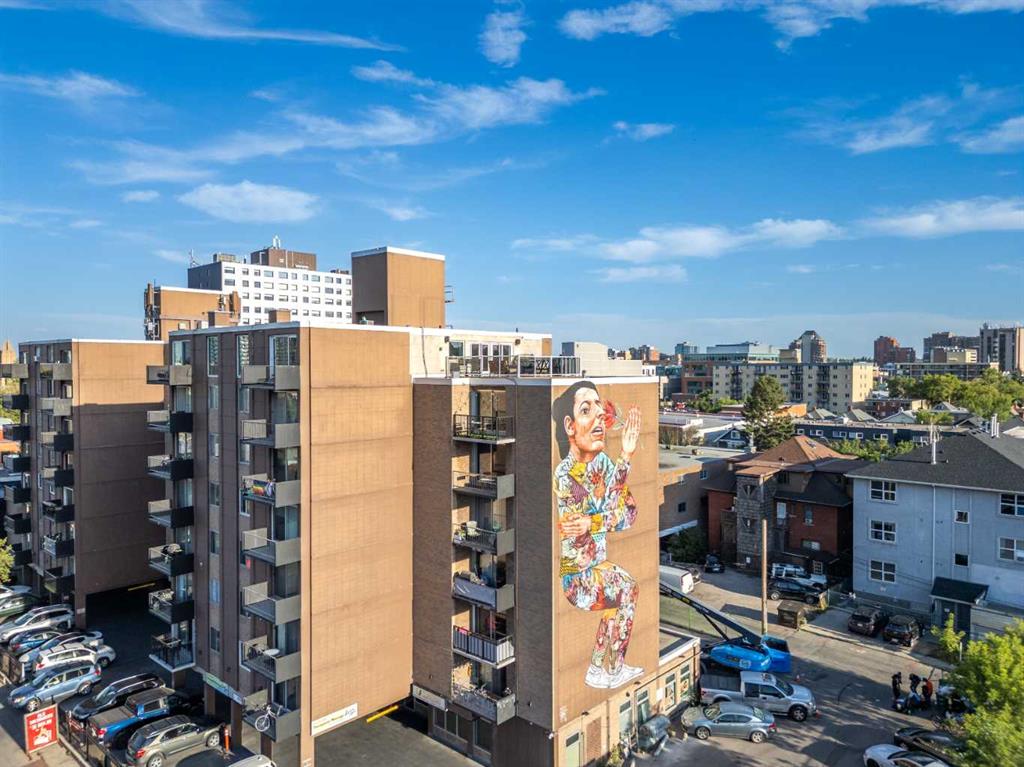 |
|
|
|
|
|
|
|
|
|
Welcome to Your Urban Oasis at Stratford Towers
Experience the perfect blend of luxury and convenience in this stunning 2-bedroom sub-penthouse, perched on the 7th floor of the coveted Stra...
View Full Comments
|
|
|
|
|
|
Courtesy of Freedman Miranda of Real Broker
|
|
|
|
|
|
|
|
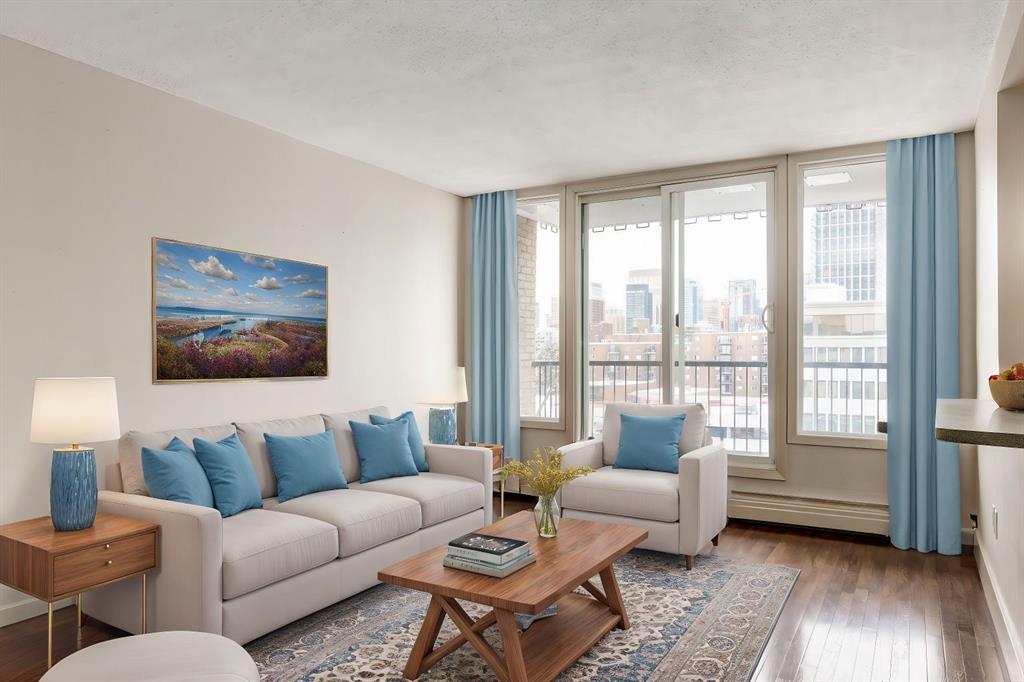 |
|
|
|
|
|
|
|
|
|
Attention first-time buyers and investors! Discover exceptional value in this stylish 2-bedroom, 1-bathroom condo at Urban Street, a modernized six-story building located in the highly sough...
View Full Comments
|
|
|
|
|
|
Courtesy of Lee Yvette of Diamond Realty & Associates Ltd
|
|
|
|
|
|
|
|
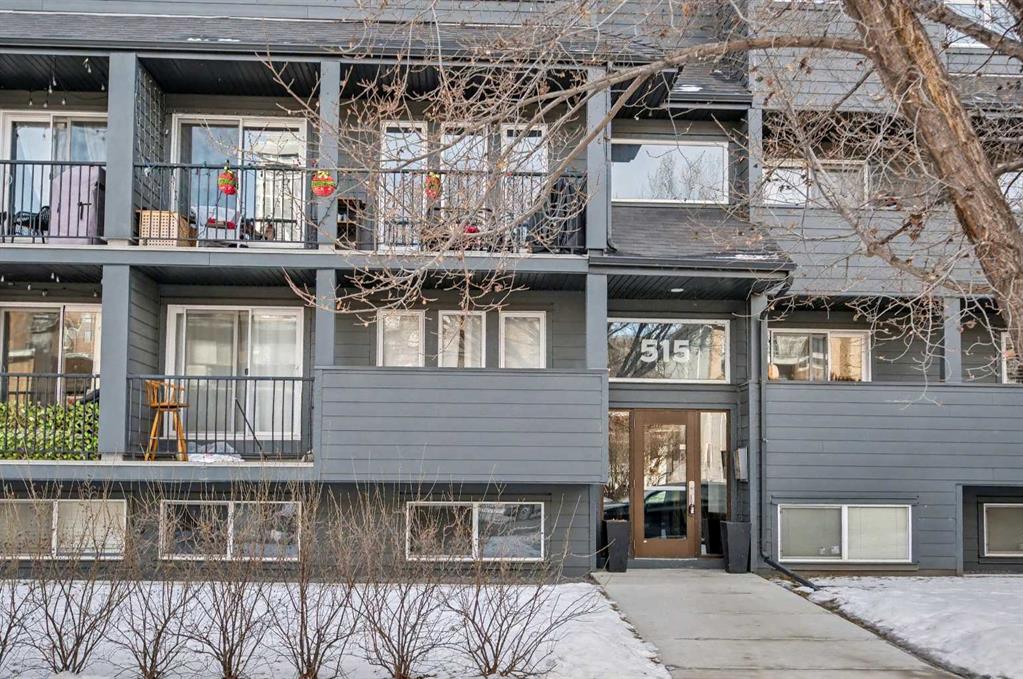 |
|
|
|
|
|
|
|
|
|
Welcome to your urban lifestyle, a multi-level 1-bedroom unit, over 740 sq ft of living space on two levels, just steps away from the prime neighbourhood of Mission. The open-concept layout...
View Full Comments
|
|
|
|
|
|
Courtesy of Liu Emily of Homecare Realty Ltd.
|
|
|
|
|
|
|
|
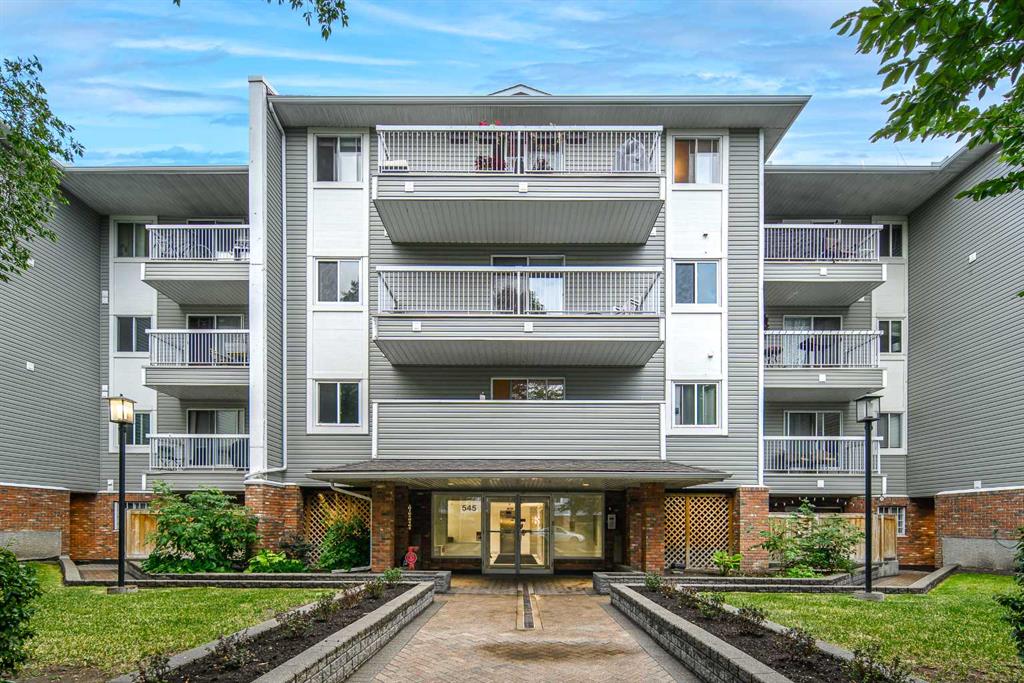 |
|
|
|
|
|
|
|
|
|
Nestled in the vibrant community of Cliff Bungalow, this spacious 2-bedroom corner unit is just steps away from all the amenities you could wish for. Downtown's west end and commercial core ...
View Full Comments
|
|
|
|
|
|
Courtesy of Kahane Brahm of TREC The Real Estate Company
|
|
|
|
|
|
|
|
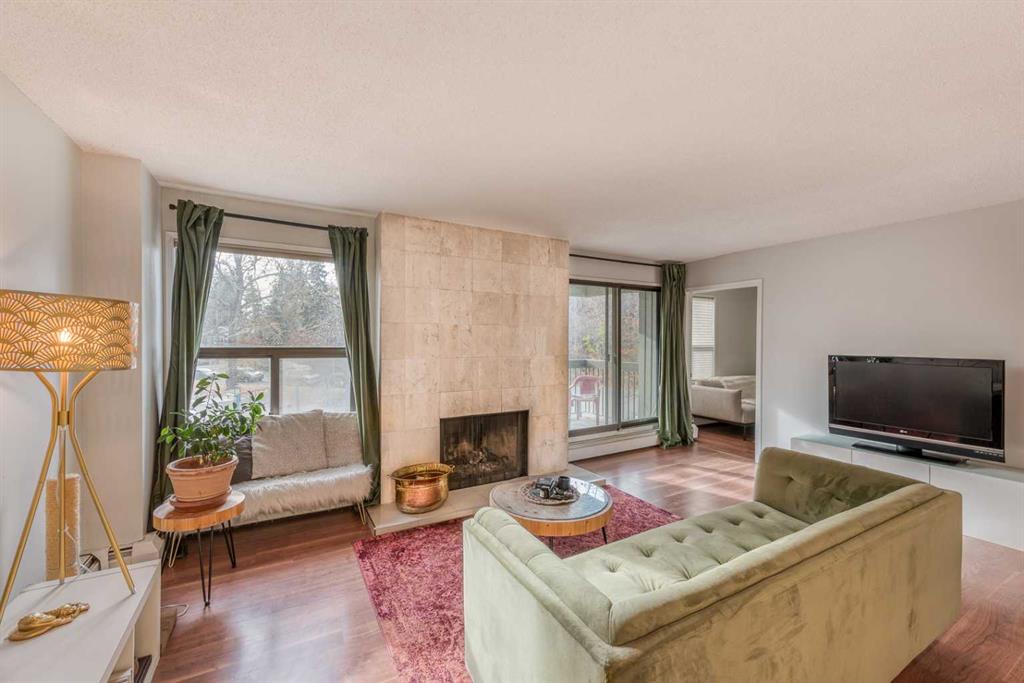 |
|
|
|
|
|
|
|
|
|
HISTORIC CLIFF BUNGALOW - INVITING CONDO - 2 BEDROOMS - 1 BATH – 982 SQ. FT. OF LIVING SPACE – OFF STREET PARKING – WOOD BURNING FIREPLACE - AIR CONDITIONED - NUMEROUS UPDATES. Welcome...
View Full Comments
|
|
|
|
|
|
Courtesy of Baker Charli of Sotheby's International Realty Canada
|
|
|
|
|
|
|
|
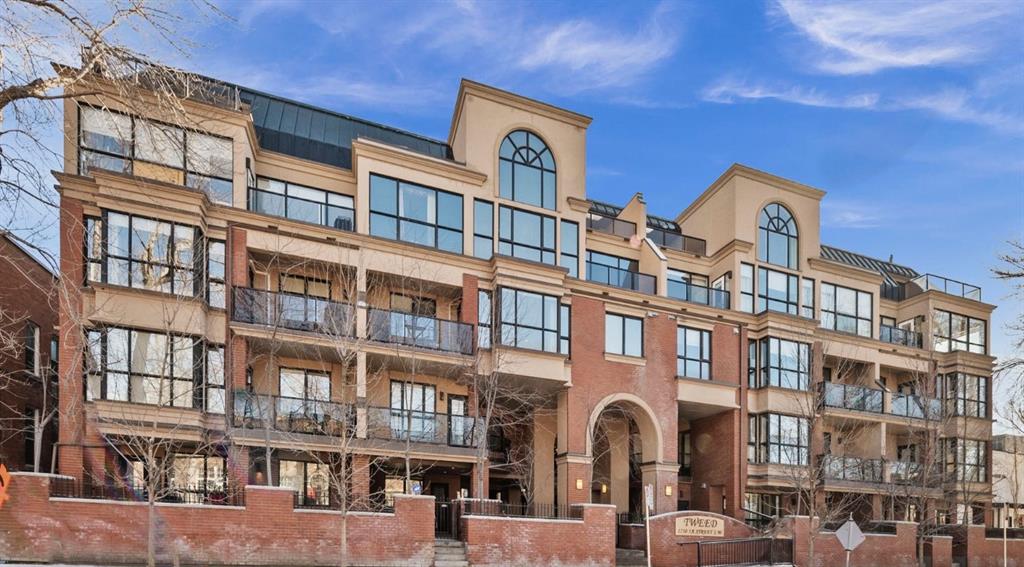 |
|
|
|
|
|
|
|
|
|
Welcome to unit #203 in the stylish Tweed building. This concrete-built low rise residence is tucked away on a quiet street between Calgary’s buzzing 17th Avenue and the coveted Mission ne...
View Full Comments
|
|
|
|
|
|
Courtesy of Di Vincenzo Tara of REMAX Innovations
|
|
|
|
|
|
|
|
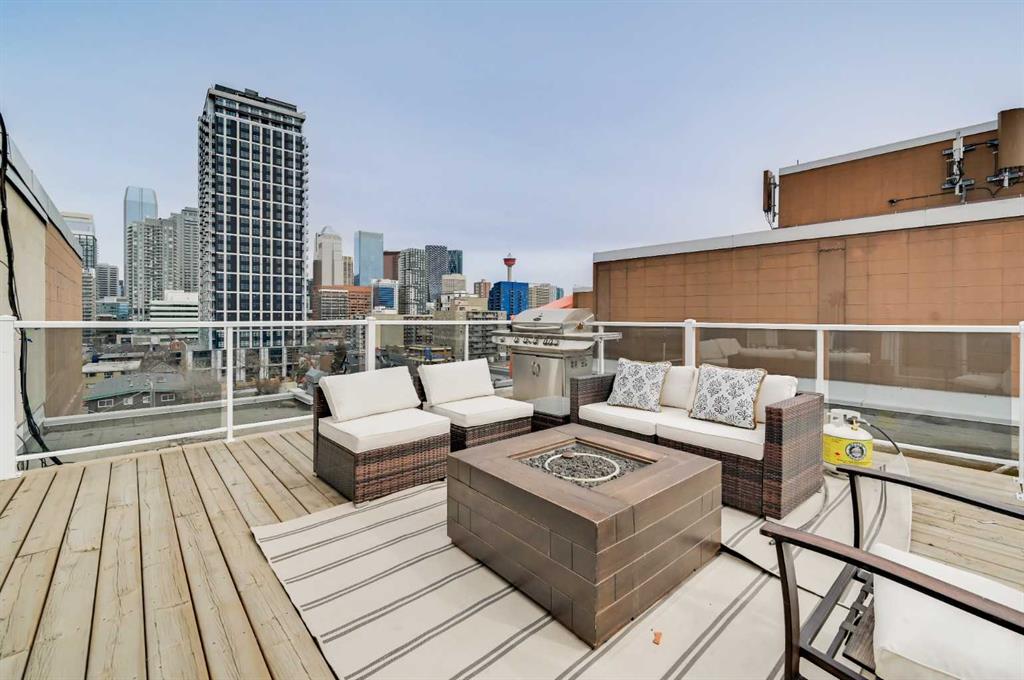 |
|
|
|
|
|
|
|
|
|
Perfectly positioned in the heart of vibrant 17th Avenue, this exceptional property offers an unmatched combination of urban lifestyle, flexibility, and income potential. Surrounded by some ...
View Full Comments
|
|
|
|
|

