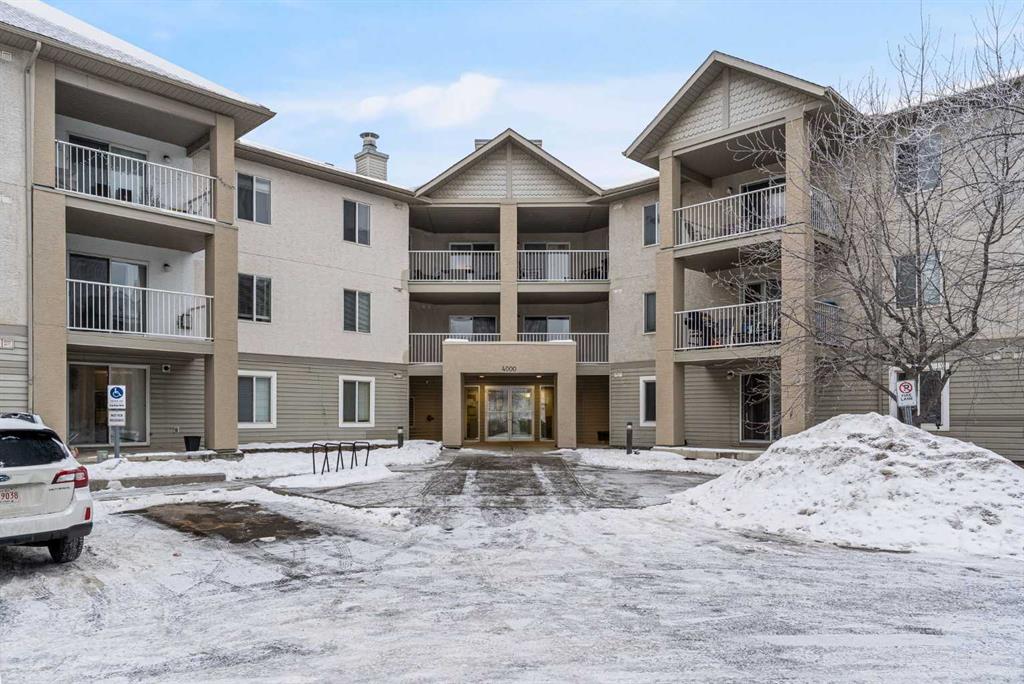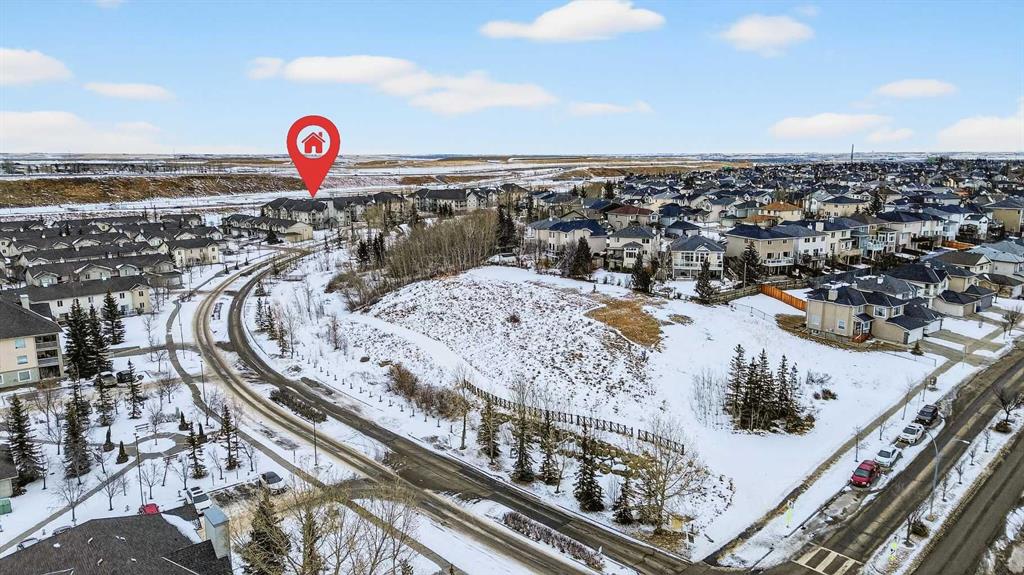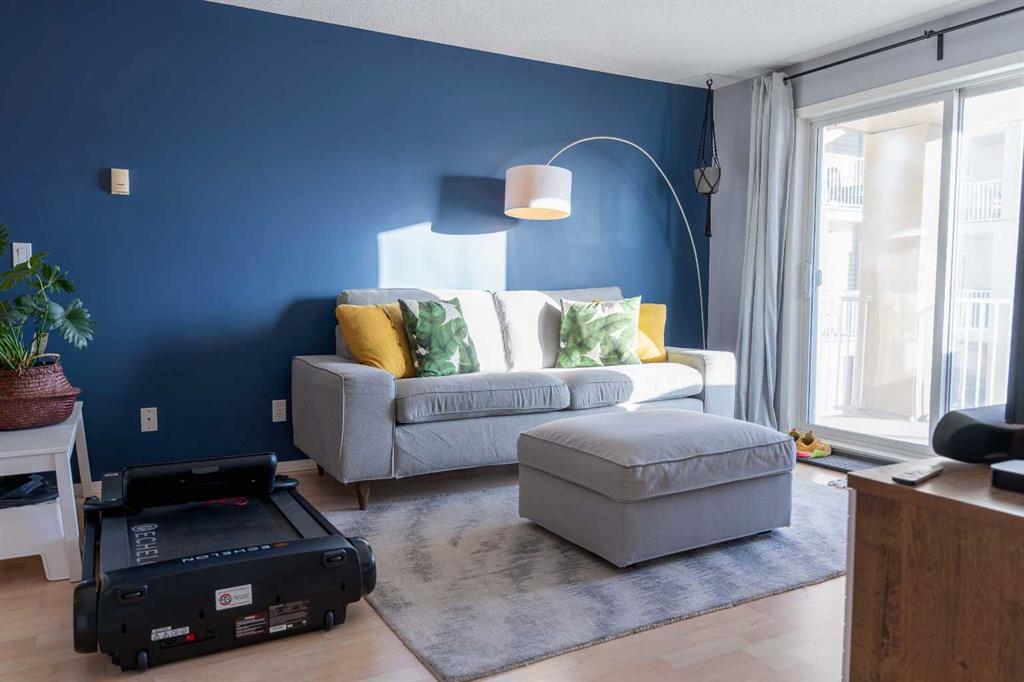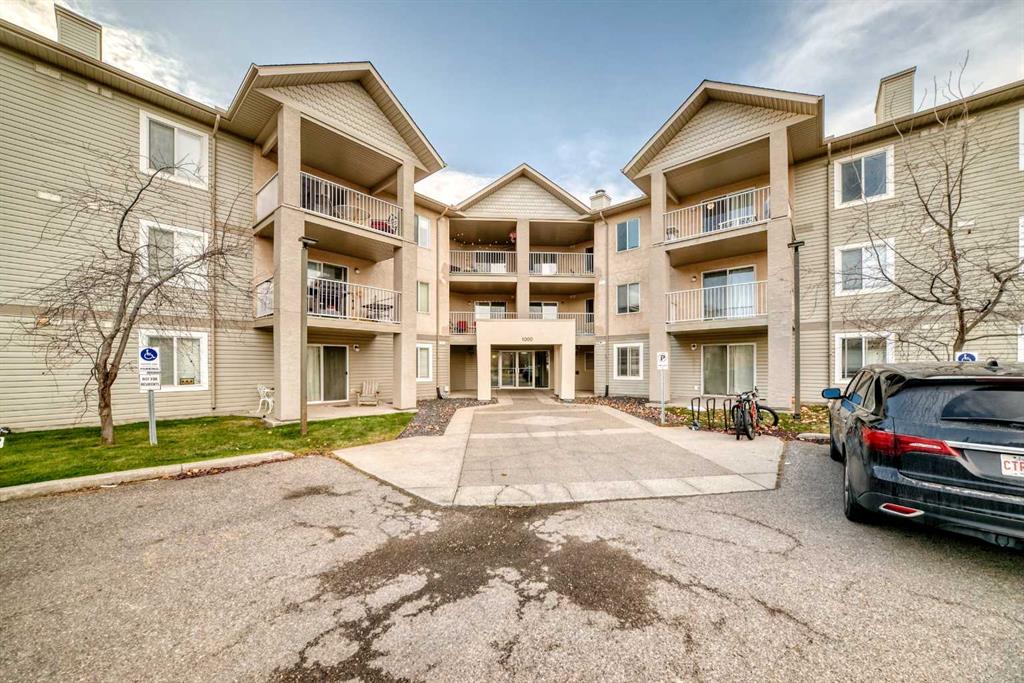|
|
|
|
Courtesy of DeWitt Rory of Royal LePage Solutions
|
|
|
|
|
|
|
|
 |
|
|
|
|
MLS® System #: A2274306
Address: 4000 Citadel Meadow Point
Size: 709 sq. ft.
Days on Website:
ACCESS Days on Website
|
|
|
|
|
|
|
|
|
|
|
Welcome to your bright and inviting 1-bedroom, 1-bathroom main-floor suite in the sought-after community of Citadel. Offering a functional 709 sq. ft. layout, this condo blends style, comfor...
View Full Comments
|
|
|
|
|
|
Courtesy of Davies Jesse of Century 21 Bamber Realty LTD.
|
|
|
|
|
|
|
|
 |
|
|
|
|
MLS® System #: A2277597
Address: 3000 Citadel Meadow Point
Size: 714 sq. ft.
Days on Website:
ACCESS Days on Website
|
|
|
|
|
|
|
|
|
|
|
Welcome to this exceptional main-level residence at Unit 107, 3000 Citadel Meadow Point NW, offering modern style, functional design, and an unbeatable Northwest Calgary location. Directly a...
View Full Comments
|
|
|
|
|
|
Courtesy of Mah Lindsay of The Real Estate District
|
|
|
|
|
|
|
|
 |
|
|
|
|
MLS® System #: A2281497
Address: 2000 Citadel Meadow Point
Size: 845 sq. ft.
Days on Website:
ACCESS Days on Website
|
|
|
|
|
|
|
|
|
|
|
Welcome home to this functionally laid-out 2-bedroom, 2-bathroom condo in the welcoming community of Citadel—an ideal opportunity for first-time buyers looking to leave renting behind and ...
View Full Comments
|
|
|
|
|
|
Courtesy of Chan Anston of Century 21 Bravo Realty
|
|
|
|
|
|
|
|
 |
|
|
|
|
MLS® System #: A2270283
Address: 1000 Citadel Meadow Point
Size: 846 sq. ft.
Days on Website:
ACCESS Days on Website
|
|
|
|
|
|
|
|
|
|
|
A bright, spacious, and perfectly located condo in Calgary’s sought-after northwest!
This well-maintained 2-bedroom, 1-bathroom home offers 845 sq. ft. of functional living space, ideal f...
View Full Comments
|
|
|
|
|
|
|
|
|

