|
|
Courtesy of Newton Michael of Gravity Realty Group
|
|
|
|
|
|
|
|
 |
|
|
|
|
MLS® System #: A2275948
Address: 147 Chaparral Ridge Circle
Size: 1467 sq. ft.
Days on Website:
ACCESS Days on Website
|
|
|
|
|
|
|
|
|
|
|
OPEN HOUSE, SUNDAY JAN 4, 2 to 4 PM. Welcome to 147 Chaparral Ridge Circle SE, a beautifully maintained and tastefully updated home backing directly onto green space in one of Chaparral’s ...
View Full Comments
|
|
|
|
|
|
Courtesy of Mendham Ellyn of RE/MAX Realty Professionals
|
|
|
|
|
|
|
|
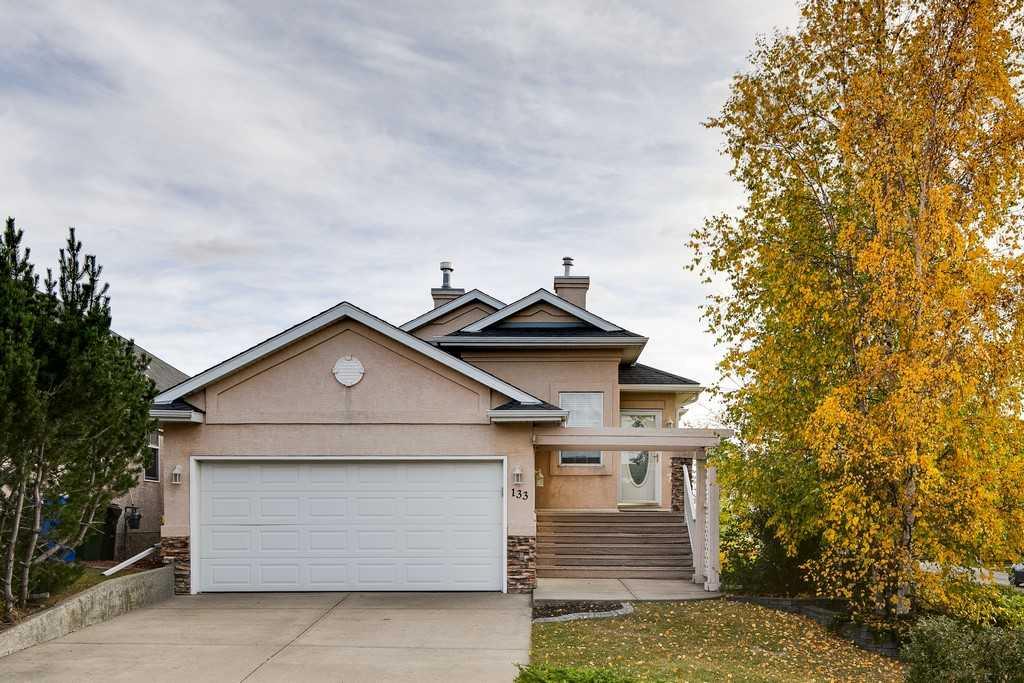 |
|
|
|
|
MLS® System #: A2260852
Address: 133 Chaparral Ridge Point
Size: 1072 sq. ft.
Days on Website:
ACCESS Days on Website
|
|
|
|
|
|
|
|
|
|
|
VIEWS! Don’t miss this custom-built RAISED BUNGALOW with a FULLY DEVELOPED WALK-OUT. LIVING ROOM, DINING ROOM and KITCHEN overlook GREEN SPACE with a PATHWAY to enjoy. The Primary Bedroom...
View Full Comments
|
|
|
|
|
|
Courtesy of Swizdaryk Lori of CIR Realty
|
|
|
|
|
|
|
|
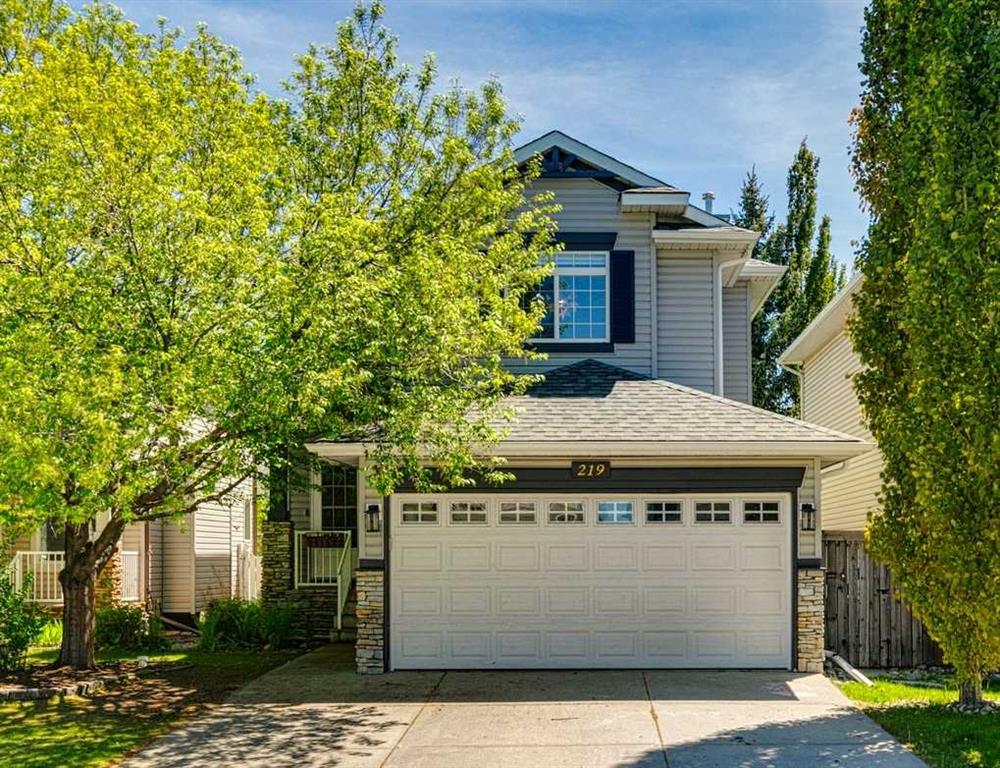 |
|
|
|
|
MLS® System #: A2264123
Address: 219 Chapalina Place
Size: 1732 sq. ft.
Days on Website:
ACCESS Days on Website
|
|
|
|
|
|
|
|
|
|
|
Welcome to 219 Chapalina Place SE, nestled in the sought after community of Lake Chaparral. Situated on a quiet cul-de-sac, this home offers an ideal sanctuary for family life. Step inside...
View Full Comments
|
|
|
|
|
|
Courtesy of Smith Grant of RE/MAX First
|
|
|
|
|
|
|
|
 |
|
|
|
|
MLS® System #: A2276338
Address: 18380 Chaparral Street
Size: 1878 sq. ft.
Days on Website:
ACCESS Days on Website
|
|
|
|
|
|
|
|
|
|
|
**OPN HSE SAT 1-2:30 PM** Welcome to Lake Chaparral! Just steps from the lake entrance, this immaculate and fully finished 2-storey offers over 2,700 sq. ft. of developed space, an oversize...
View Full Comments
|
|
|
|
|
|
Courtesy of MacDonald Marlene of Engel & Völkers Calgary
|
|
|
|
|
|
|
|
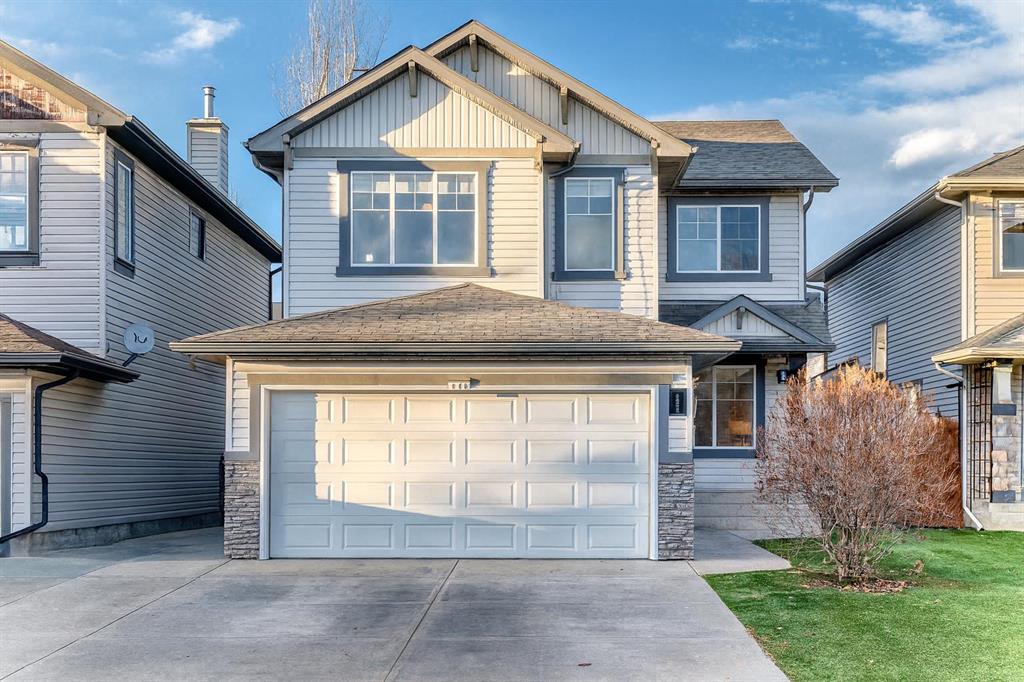 |
|
|
|
|
MLS® System #: A2272067
Address: 117 Chapalina Close
Size: 2155 sq. ft.
Days on Website:
ACCESS Days on Website
|
|
|
|
|
|
|
|
|
|
|
NEW PRICE!!! Welcome to this quiet circle in the desirable Lake Chaparral community, this beautifully renovated 4-bedroom home offers the perfect blend of comfort, style, and year-round rec...
View Full Comments
|
|
|
|
|
|
Courtesy of Palmer Jason of RE/MAX Landan Real Estate
|
|
|
|
|
|
|
|
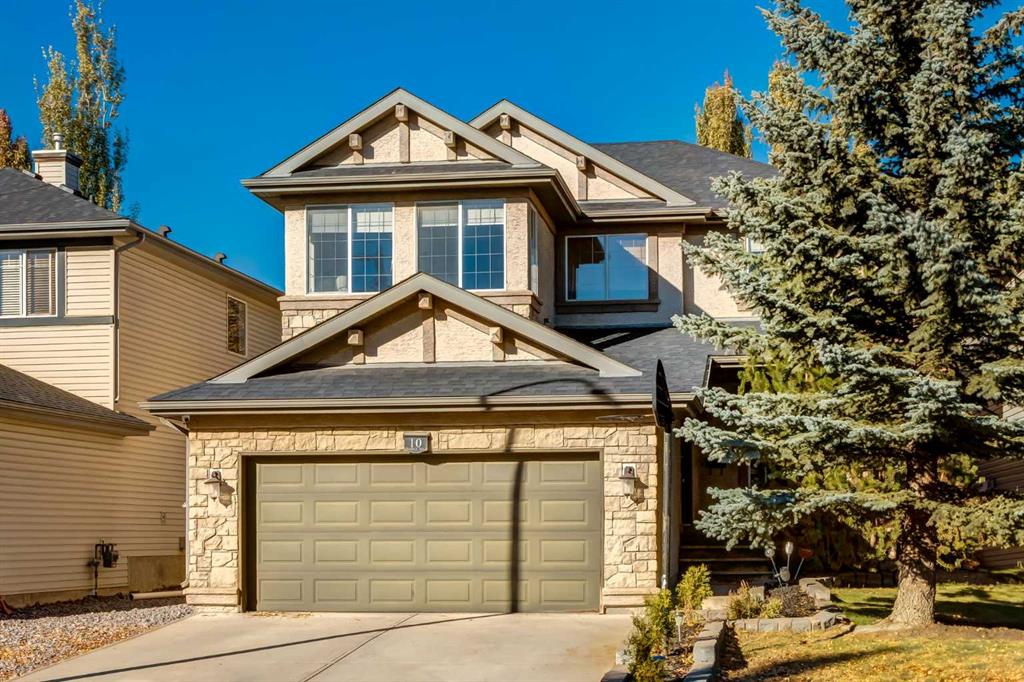 |
|
|
|
|
|
|
|
|
|
Welcome to this stunning custom-built Jayman 2-storey home located in the desirable community of Lake Chaparral showcasing exceptional design, quality, and comfort throughout. The open and m...
View Full Comments
|
|
|
|
|
|
Courtesy of Turcotte Lisa of CIR Realty
|
|
|
|
|
|
|
|
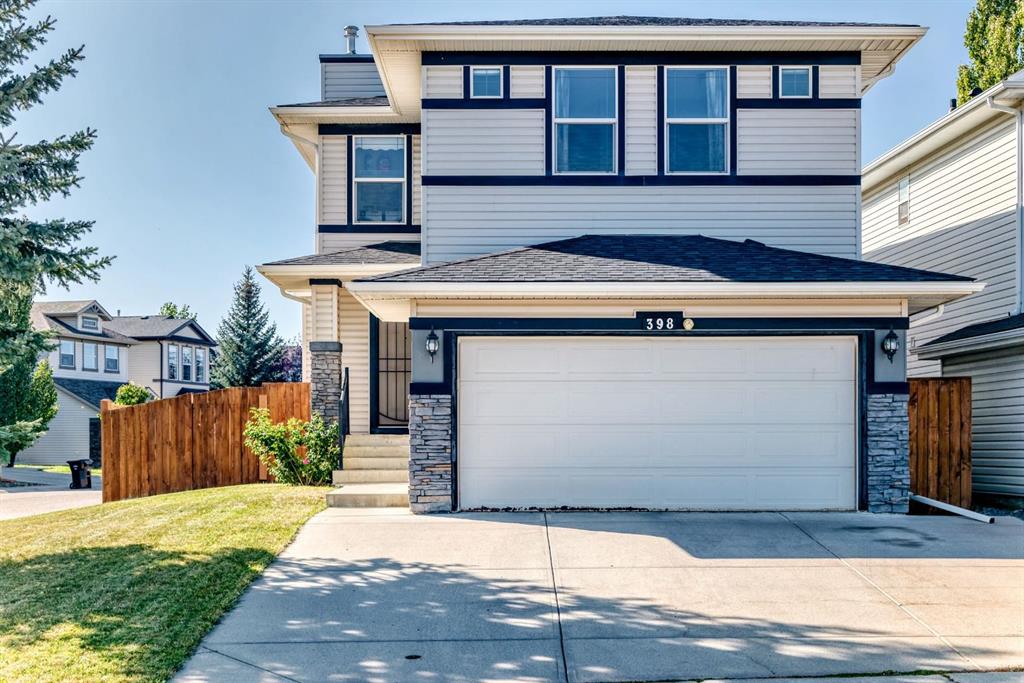 |
|
|
|
|
MLS® System #: A2257329
Address: 398 Chaparral Ridge Circle
Size: 1959 sq. ft.
Days on Website:
ACCESS Days on Website
|
|
|
|
|
|
|
|
|
|
|
Welcome to this beautifully maintained 2-storey detached home in the highly desirable community of Chaparral, offering over 2,600 sq. ft. of living space.
The bright and inviting main floor ...
View Full Comments
|
|
|
|
|
|
Courtesy of Bhangal Prabhdeep of Real Broker
|
|
|
|
|
|
|
|
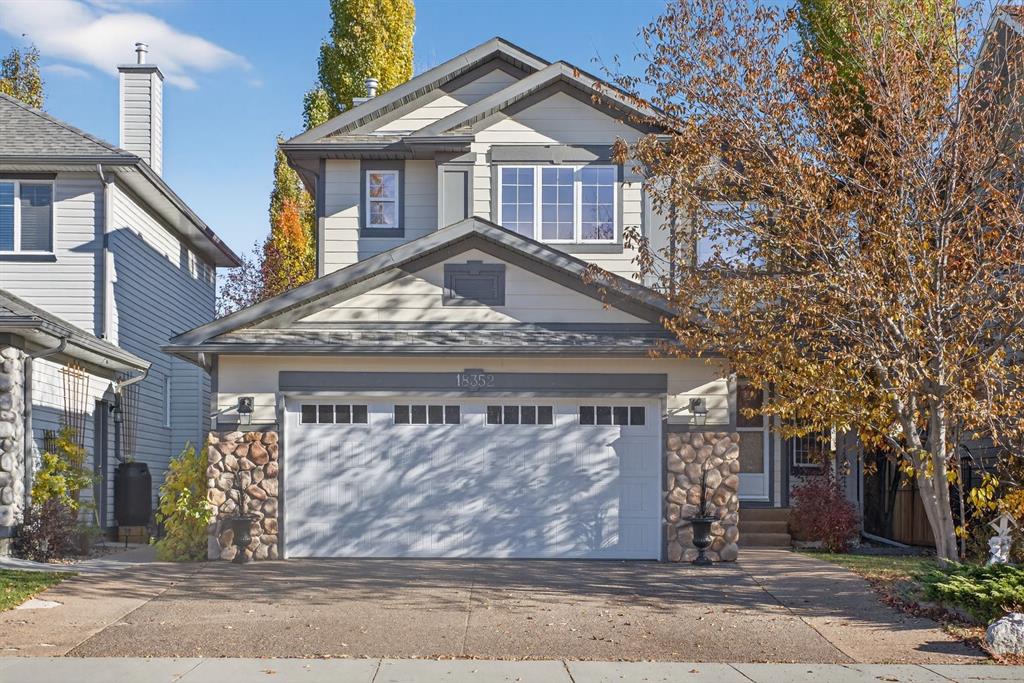 |
|
|
|
|
MLS® System #: A2270664
Address: 18352 Chaparral Street
Size: 1973 sq. ft.
Days on Website:
ACCESS Days on Website
|
|
|
|
|
|
|
|
|
|
|
Experience luxury lake living in this immaculate 5-bedroom, 3.5-bath home in the quiet, highly desirable community of Chaparral SE, offering private lake access and an unbeatable blend of co...
View Full Comments
|
|
|
|
|
|
Courtesy of Calalo Rogelio of CIR Realty
|
|
|
|
|
|
|
|
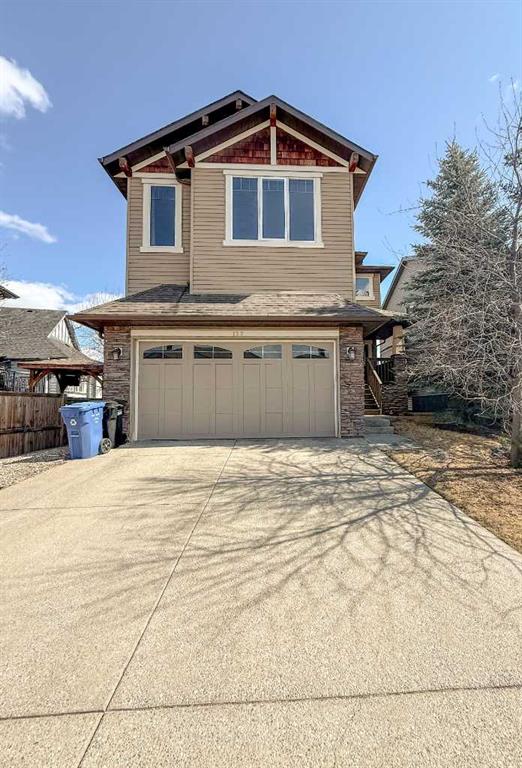 |
|
|
|
|
MLS® System #: A2250010
Address: 128 Chaparral Valley Drive
Size: 2535 sq. ft.
Days on Website:
ACCESS Days on Website
|
|
|
|
|
|
|
|
|
|
|
Welcome to your dream home! This exquisite property offers an impressive 3,714 square feet of living space, designed to provide comfort and style for you and your family. As you enter, you'l...
View Full Comments
|
|
|
|
|

