|
|
Courtesy of III Pooten James of Real Broker
|
|
|
|
|
|
|
|
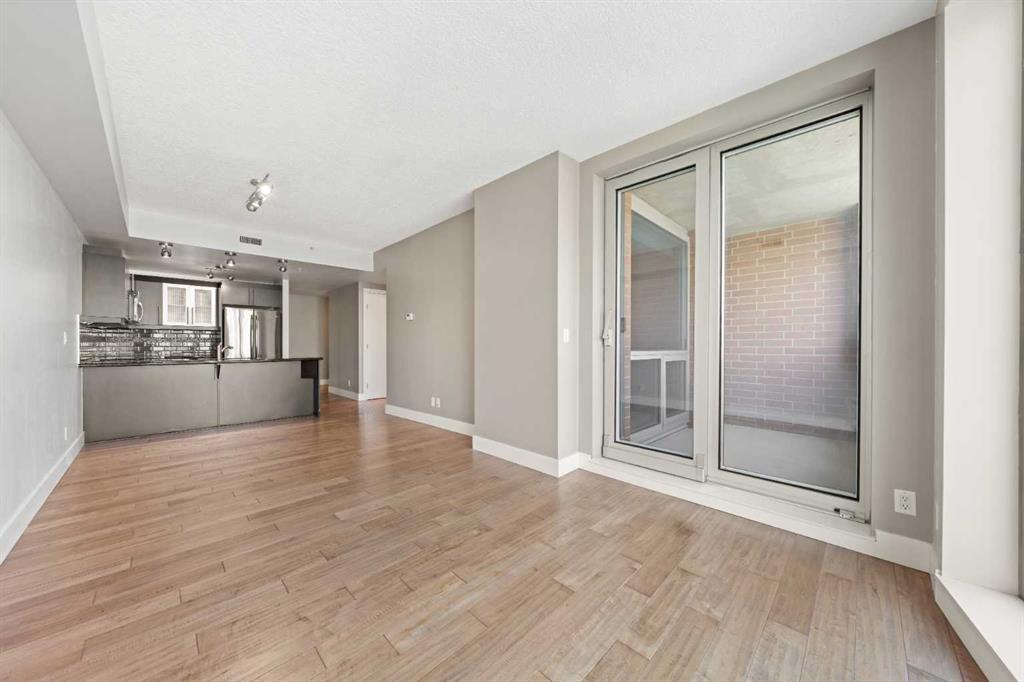 |
|
|
|
|
|
|
|
|
|
Welcome to The Montana – 808, 817 15 Avenue SW
Experience elevated downtown living in this exceptional one-bedroom plus den condo that combines luxury and comfort. Perfectly positioned on...
View Full Comments
|
|
|
|
|
|
Courtesy of Luu Hung of Synterra Realty
|
|
|
|
|
|
|
|
 |
|
|
|
|
|
|
|
|
|
Spectacular South Views in this 1-Bedroom Layout . Luxury Living in The Guardian.
Welcome to your sky-high sanctuary in The Guardian—Calgary’s tallest residential tower. This stunning o...
View Full Comments
|
|
|
|
|
|
Courtesy of Liu Yang of Skyrock
|
|
|
|
|
|
|
|
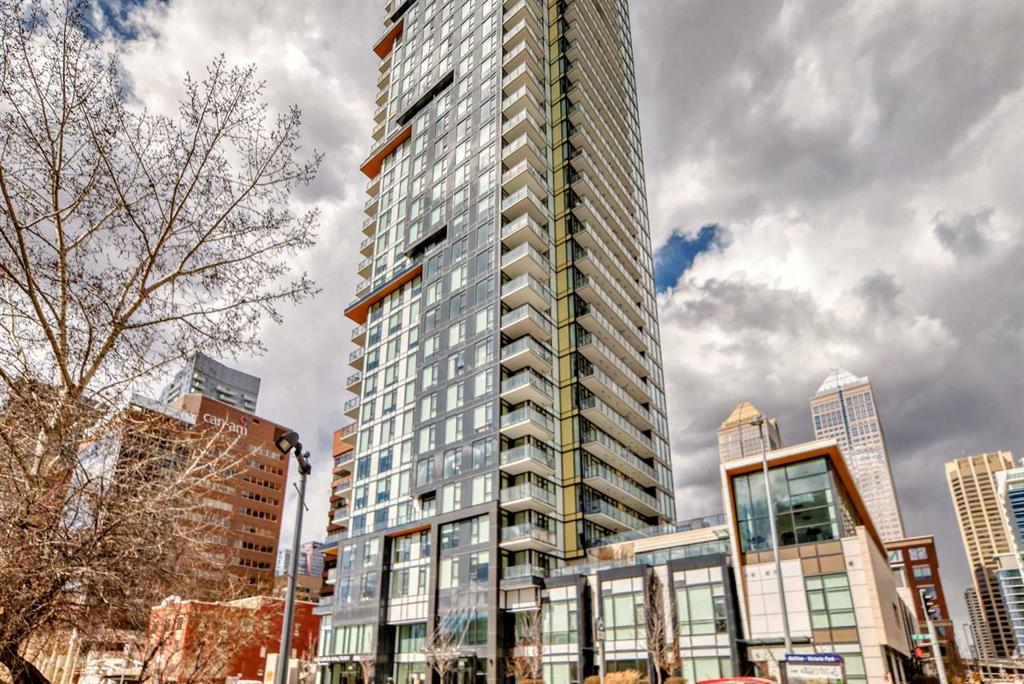 |
|
|
|
|
|
|
|
|
|
Priced to sell! Experience elevated city living in this beautifully appointed 1-bedroom, 1-bathroom condo perched on the 20th floor of Park Point—ideally located in the heart of Calgary’...
View Full Comments
|
|
|
|
|
|
Courtesy of Zebian Zee of RE/MAX House of Real Estate
|
|
|
|
|
|
|
|
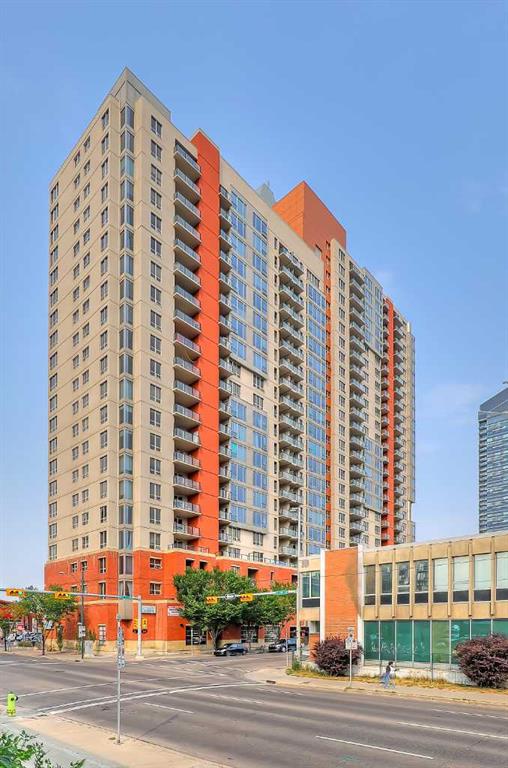 |
|
|
|
|
|
|
|
|
|
Perched on the 18th floor of Vantage Pointe in the heart of the Beltline, this thoughtfully designed 2-bed, 2-bath condo delivers an elevated lifestyle—literally! With a smart, zero-wasted...
View Full Comments
|
|
|
|
|
|
Courtesy of Legue Krista of CIR Realty
|
|
|
|
|
|
|
|
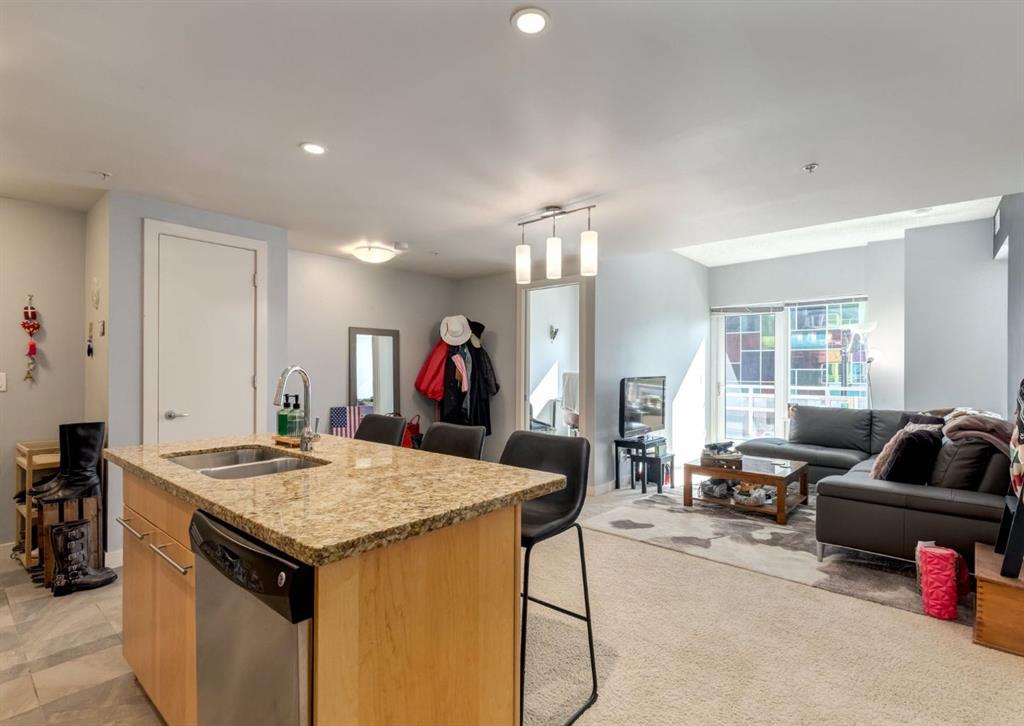 |
|
|
|
|
|
|
|
|
|
Stylish Urban Condo in Union Square where contemporary design meets an unbeatable location in this executive CONCRETE building. This exceptional one-bedroom plus den condo offers over 830 sq...
View Full Comments
|
|
|
|
|
|
Courtesy of Styles Sue of RE/MAX Key
|
|
|
|
|
|
|
|
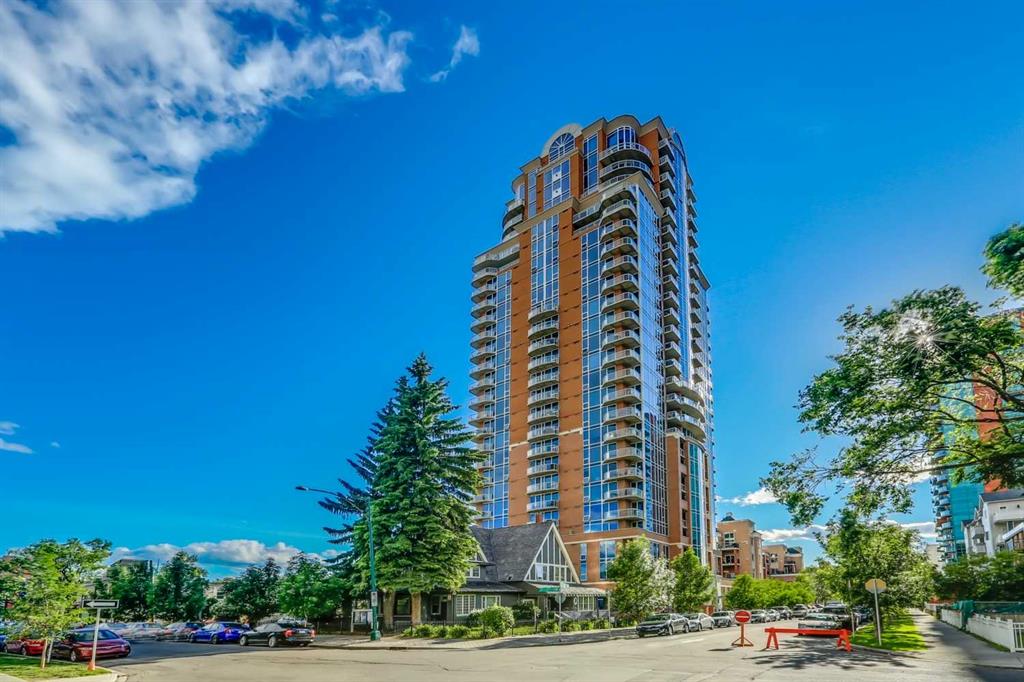 |
|
|
|
|
|
|
|
|
|
Why not take a look? This larger 1 bedroom unit will keep you safe & sound downtown in a prestigious building with concierge services and amenities. This unit offers a spacious entry featuri...
View Full Comments
|
|
|
|
|
|
Courtesy of Prokopchuk Curtis of eXp Realty
|
|
|
|
|
|
|
|
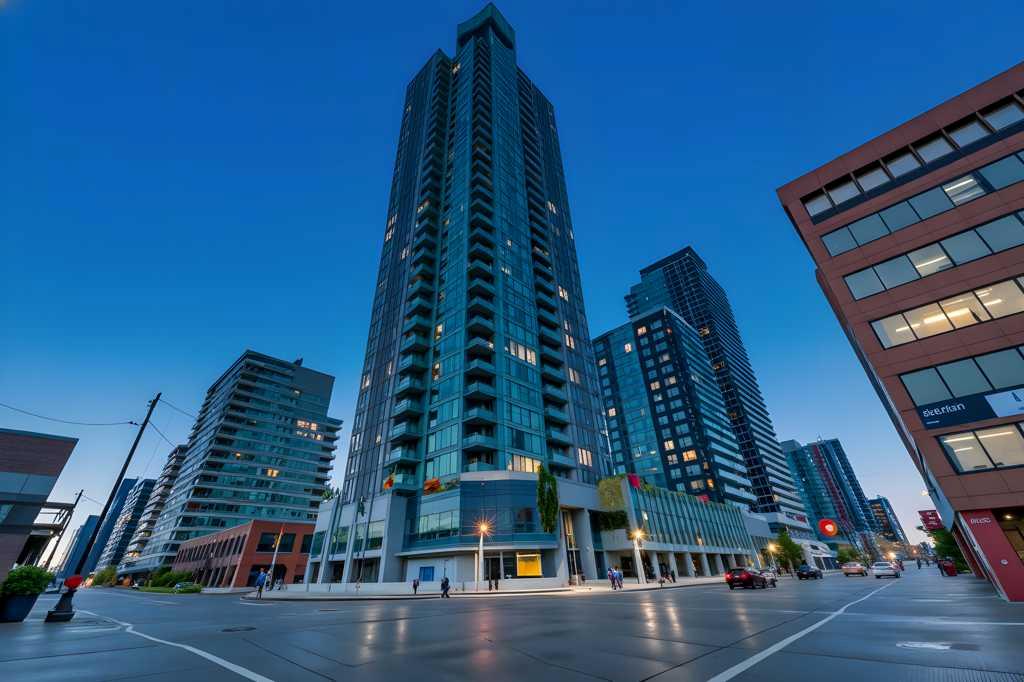 |
|
|
|
|
|
|
|
|
|
Located on the 31st floor of Mark on 10th, this 1-bedroom unit offers impressive south-facing city and mountain views along with a bright, modern layout. Floor-to-ceiling windows bring in gr...
View Full Comments
|
|
|
|
|
|
Courtesy of Chan Jessica of Jessica Chan Real Estate & Management Inc.
|
|
|
|
|
|
|
|
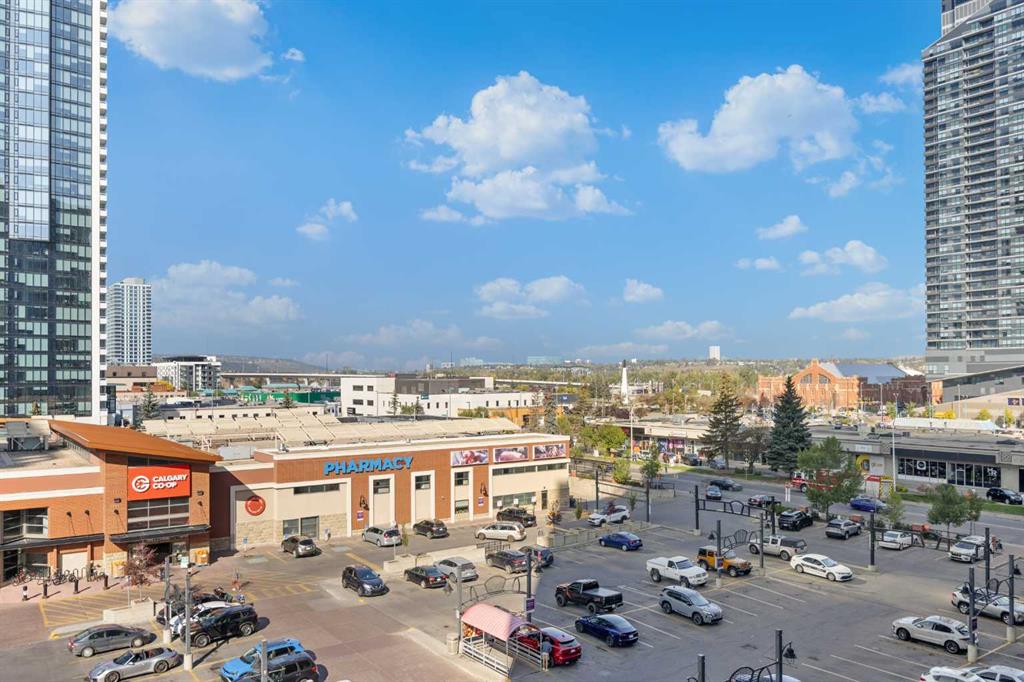 |
|
|
|
|
|
|
|
|
|
Welcome to this bright and modern 2-bedroom, 2-bathroom corner unit in the heart of the Beltline! This unit boasts wall-to-wall windows and sweeping views that fill the space with natural li...
View Full Comments
|
|
|
|
|
|
Courtesy of Everingham Abby of The Real Estate District
|
|
|
|
|
|
|
|
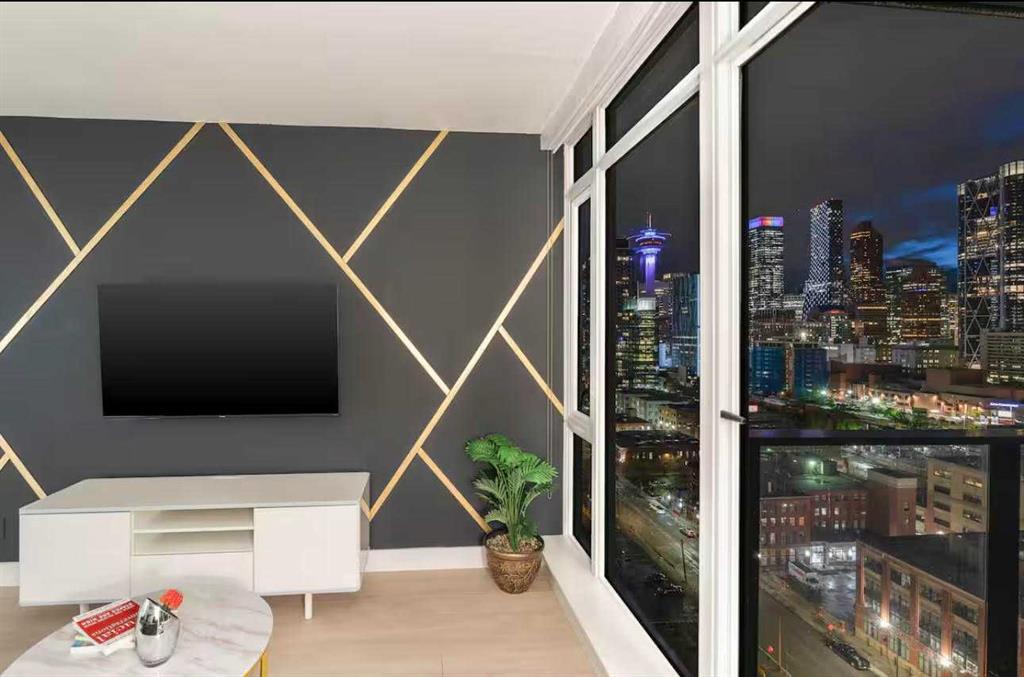 |
|
|
|
|
|
|
|
|
|
This stylish 1-bedroom, 1-bathroom residence sits high on the 17th floor, showcasing sweeping west-facing views of Calgary’s skyline.
Inside, you’ll find a sleek open-concept design with...
View Full Comments
|
|
|
|
|
|
Courtesy of Lai Jasben of Real Broker
|
|
|
|
|
|
|
|
 |
|
|
|
|
|
|
|
|
|
PRICE IMPROVEMENT!!! You love urban living, so being able to live at The Lucida, a BOUTIQUE RESIDENCE, means you don’t have to sacrifice your STYLISH MODERN tastes with affordable living (...
View Full Comments
|
|
|
|
|
|
Courtesy of Drost Ilona of Real Broker
|
|
|
|
|
|
|
|
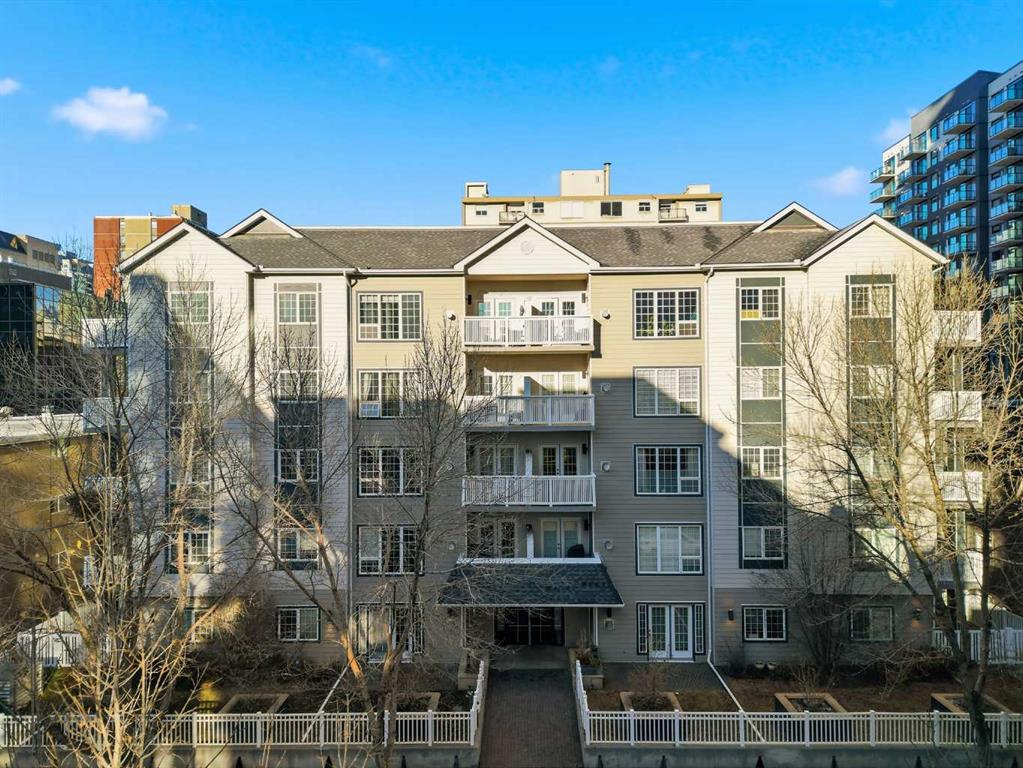 |
|
|
|
|
|
|
|
|
|
If you’ve been waiting for a Beltline condo with great bones and even better potential -here it is!
This 2 bed, 2 bath layout is one of those floor plans that just works: open living spac...
View Full Comments
|
|
|
|
|
|
|
|
|
Courtesy of Maria Fok Ana of Grand Realty
|
|
|
|
|
|
|
|
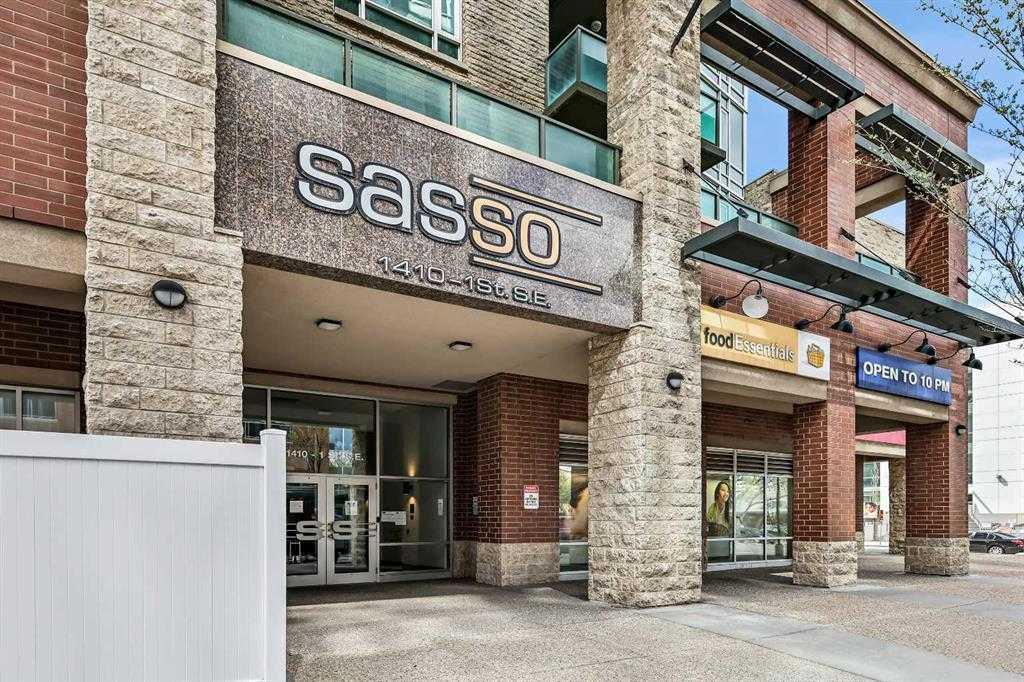 |
|
|
|
|
|
|
|
|
|
Welcome to " SASSO " an exclusive, LUXURY RESIDENCE ideally located just steps from Calgary’s vibrant DOWNTOWN CORE, Stampede Park, the BMO Centre, and the renowned 17th Avenue, famous for...
View Full Comments
|
|
|
|
|
|
Courtesy of Luu David of eXp Realty
|
|
|
|
|
|
|
|
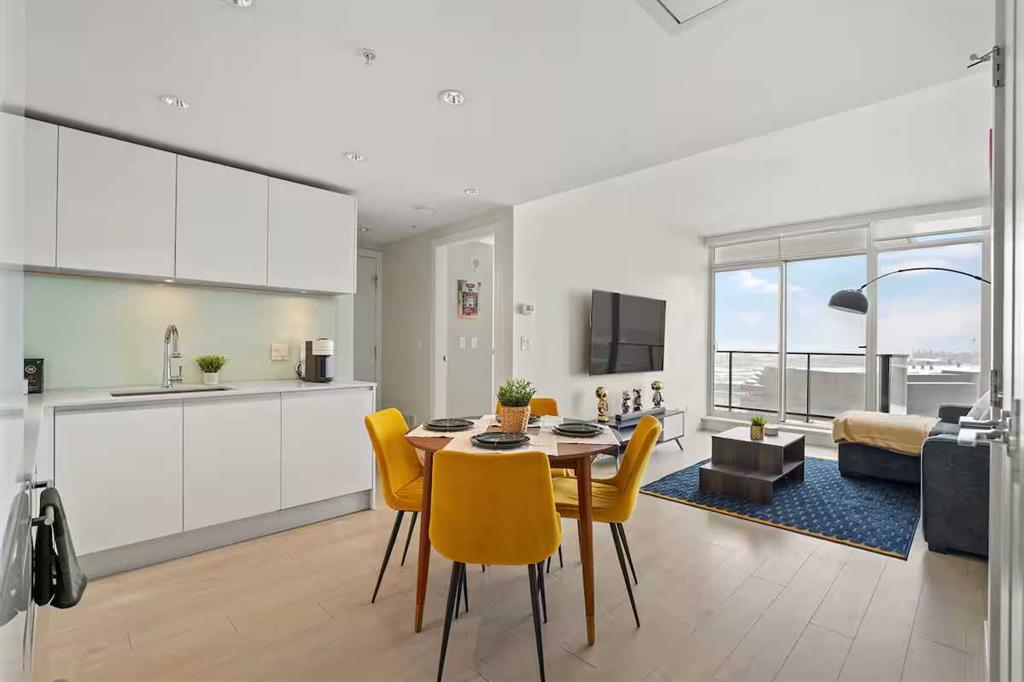 |
|
|
|
|
|
|
|
|
|
Experience vibrant downtown living in this stylish 1-bedroom condo perched on the 17th floor of The Guardian South, one of Calgary’s tallest residential towers. Bathed in natural light fro...
View Full Comments
|
|
|
|
|
|
Courtesy of Vishram Gurmeet of Century 21 Bravo Realty
|
|
|
|
|
|
|
|
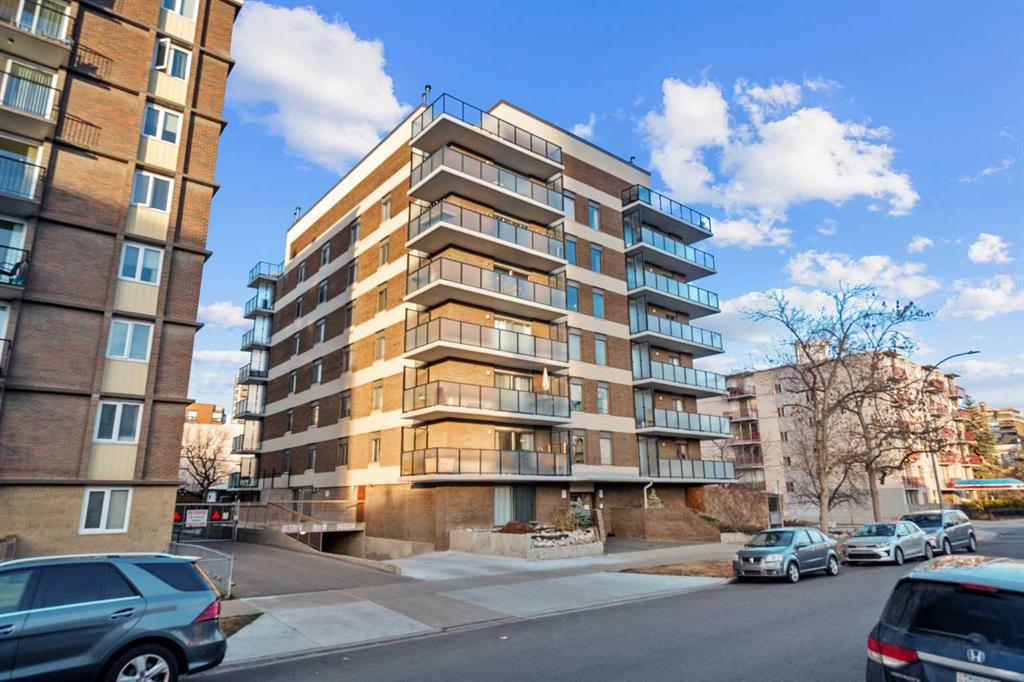 |
|
|
|
|
|
|
|
|
|
Beautifully renovated and move-in ready, this bright corner unit in the heart of the Beltline offers outstanding value and modern upgrades throughout. The open-concept layout features a fres...
View Full Comments
|
|
|
|
|
|
Courtesy of Andrews Ginger of eXp Realty
|
|
|
|
|
|
|
|
 |
|
|
|
|
|
|
|
|
|
Gorgeous downtown views and maintenance-free urban living await in this sophisticated 2 bedroom end unit in the amenity-rich Stella Building. Located across from historic Connaught School, d...
View Full Comments
|
|
|
|
|
|
Courtesy of Jackson William of RE/MAX iRealty Innovations
|
|
|
|
|
|
|
|
 |
|
|
|
|
|
|
|
|
|
Welcome to the iconic ARRIVA, an architectural standout in Calgary’s vibrant Beltline—where sophisticated design, elevated comfort, and unmatched urban convenience come together in perfe...
View Full Comments
|
|
|
|
|
|
Courtesy of Plach Michelle of Honestdoor Inc.
|
|
|
|
|
|
|
|
 |
|
|
|
|
|
|
|
|
|
Click brochure link for more details. CALGARY TOWER VIEW, PENTHOUSE LEVEL PARKING, HIGH END, UPGRADED, GLASS FLOOR TO CEILING WRAP AROUD WINDOWS, CORNER unit (this not a typical 1 bedroom) ...
View Full Comments
|
|
|
|
|
|
Courtesy of Bruns Ellen of The Real Estate District
|
|
|
|
|
|
|
|
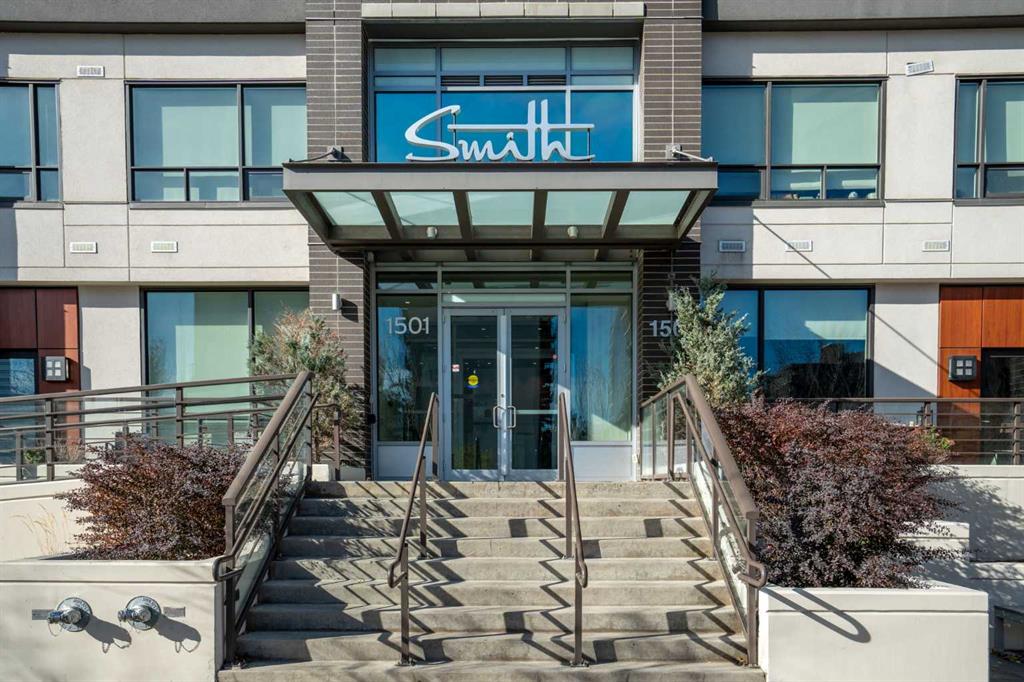 |
|
|
|
|
|
|
|
|
|
Experience Elevated Urban Living in The Smith! Welcome home to a space that instantly feels right. Bright, modern, and move in ready, this one bedroom plus den condo in Calgary’s sought af...
View Full Comments
|
|
|
|
|
|
Courtesy of Hickey Mike of First Place Realty
|
|
|
|
|
|
|
|
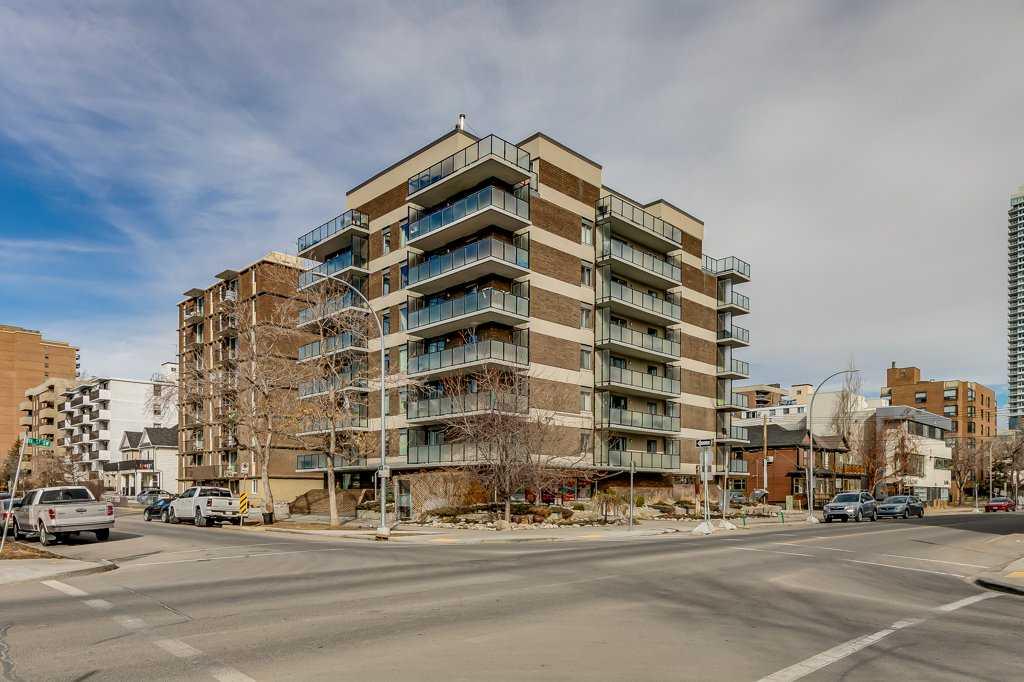 |
|
|
|
|
|
|
|
|
|
Modernly updated 2 bedroom unit with outstanding city views. Phenomenally located kitty-corner from Connaught Park and off-leash area (perfect since the building is pet-friendly upon board a...
View Full Comments
|
|
|
|
|
|
Courtesy of Wei Wenqi of Homecare Realty Ltd.
|
|
|
|
|
|
|
|
 |
|
|
|
|
|
|
|
|
|
Welcome to #401, 220-12 Ave SE at the Keynote. Located in the heart of downtown. Close to public transportation, restaurants, coffee shops, Saddledome, and much more. This 2 bedroom, 2 bath...
View Full Comments
|
|
|
|
|
|
Courtesy of Hans Jay of eXp Realty
|
|
|
|
|
|
|
|
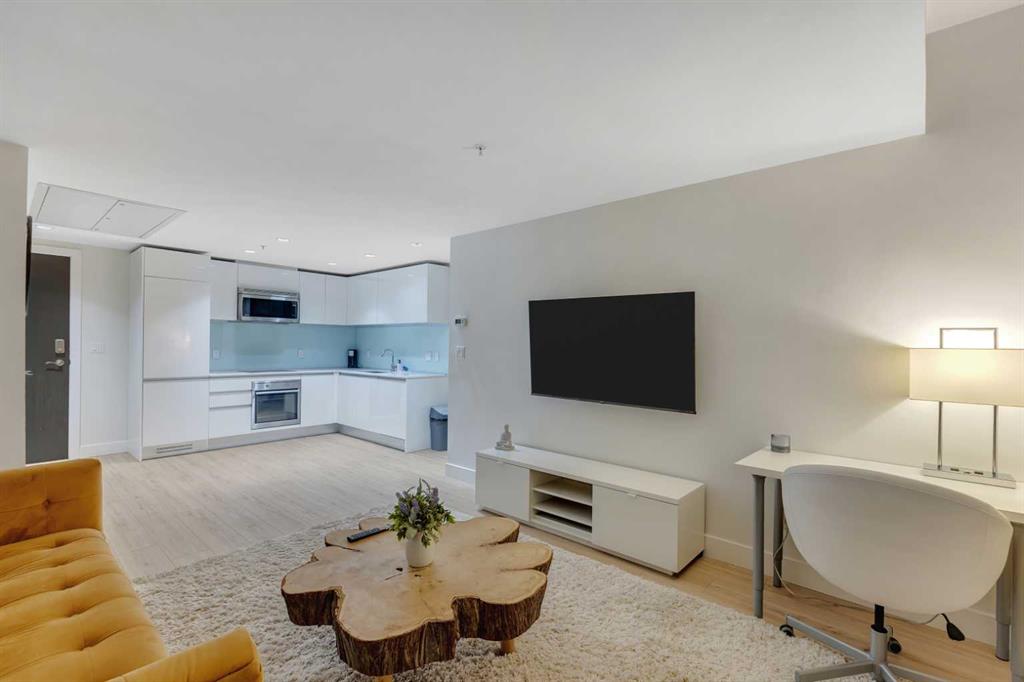 |
|
|
|
|
|
|
|
|
|
Welcome to Downtown Living at its finest where luxury meets practicality. Enjoy the unrestricted Calgary Skyline Views from the balcony. The unit is on 35th floor and all units above are sub...
View Full Comments
|
|
|
|
|
|
|
|
|
Courtesy of Ban Jessie of Kirin Realty & Management Inc.
|
|
|
|
|
|
|
|
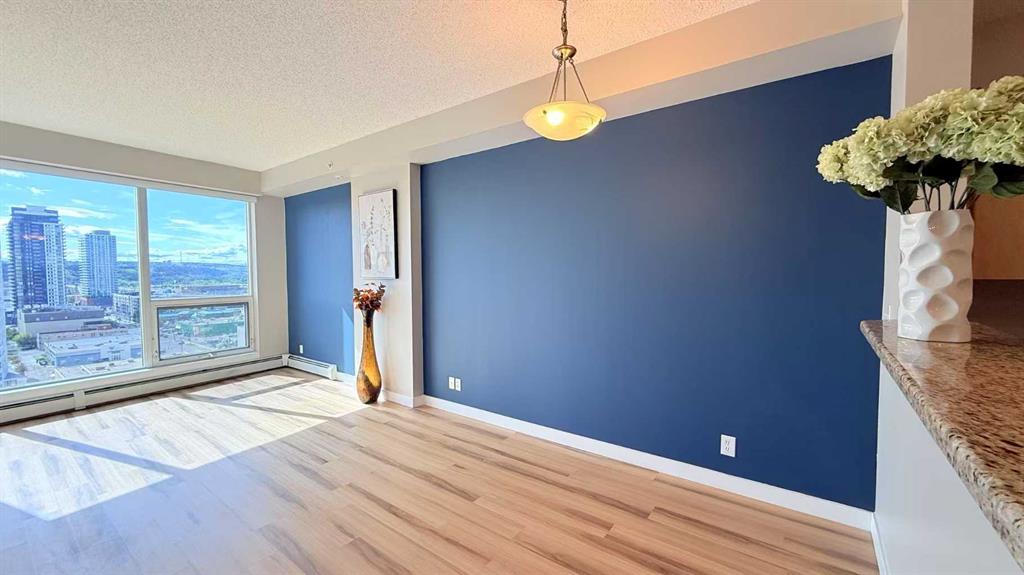 |
|
|
|
|
|
|
|
|
|
Newly renovated and upgraded unit on the 14th floor in popular Vantage Pointe. This west-facing unit offers breathtaking sunset views and Mountains. Abundant natural light through expansive...
View Full Comments
|
|
|
|
|
|
Courtesy of Afridi Zack of eXp Realty
|
|
|
|
|
|
|
|
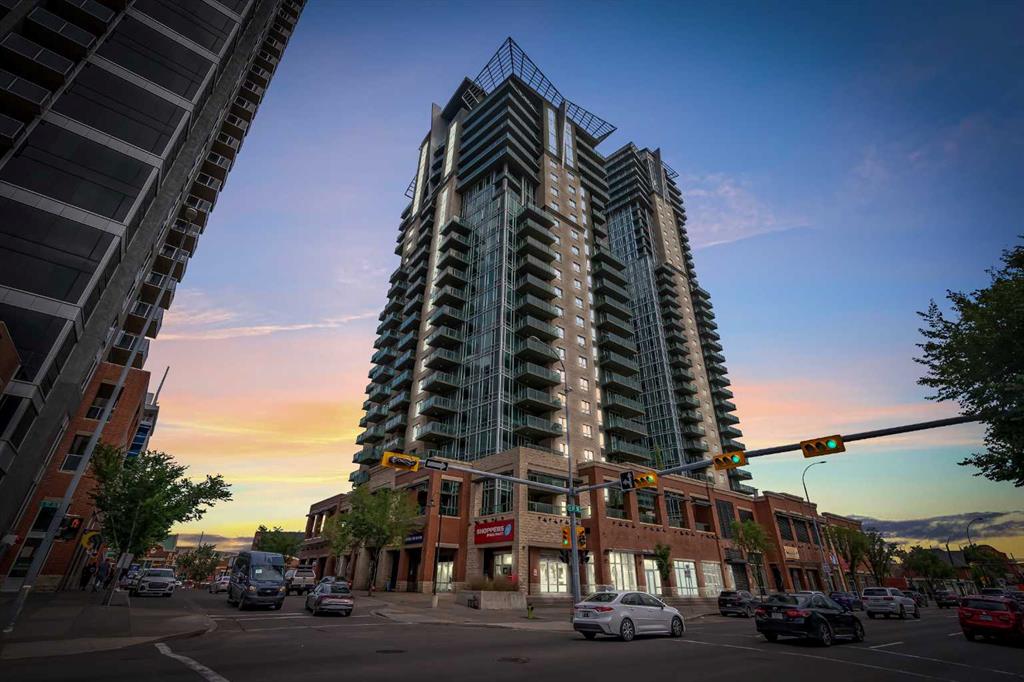 |
|
|
|
|
|
|
|
|
|
Allow me to present an exceptional opportunity to acquire a pristine 2-bedroom, 2-bathroom corner unit condominium in a highly sought-after downtown location. Ideally positioned near essenti...
View Full Comments
|
|
|
|
|
|
Courtesy of Guanlao Ryan of MaxWell Canyon Creek
|
|
|
|
|
|
|
|
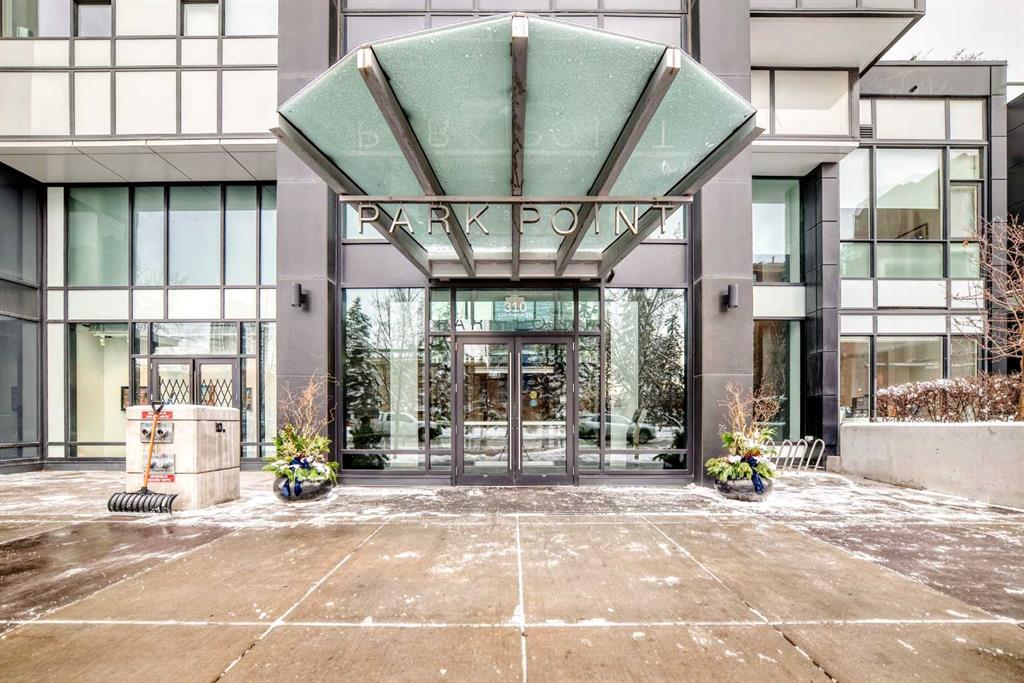 |
|
|
|
|
|
|
|
|
|
Situated in the heart of the city, in one of the most sought-after buildings, “Park Point”. The ultra-sophisticated lobby and greetings from concierge lets you know this is a very speci...
View Full Comments
|
|
|
|
|
|
Courtesy of McCracken Niki of CIR Realty
|
|
|
|
|
|
|
|
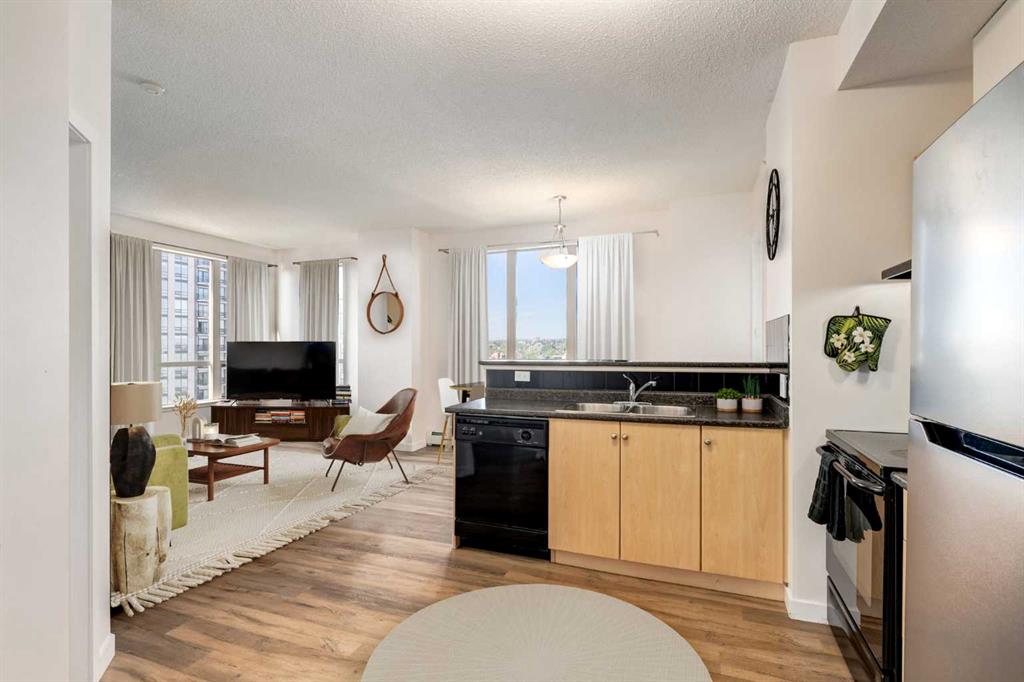 |
|
|
|
|
|
|
|
|
|
Enjoy life in the clouds as you look out from your new home on the 16th floor and soak in the gorgeous rocky mountain views by day and the glowing downtown skyline by night. This move in rea...
View Full Comments
|
|
|
|
|


 Why Sell With Me ?
Why Sell With Me ?