|
|
Courtesy of Battistessa Ben of Century 21 Bamber Realty LTD.
|
|
|
|
|
|
|
|
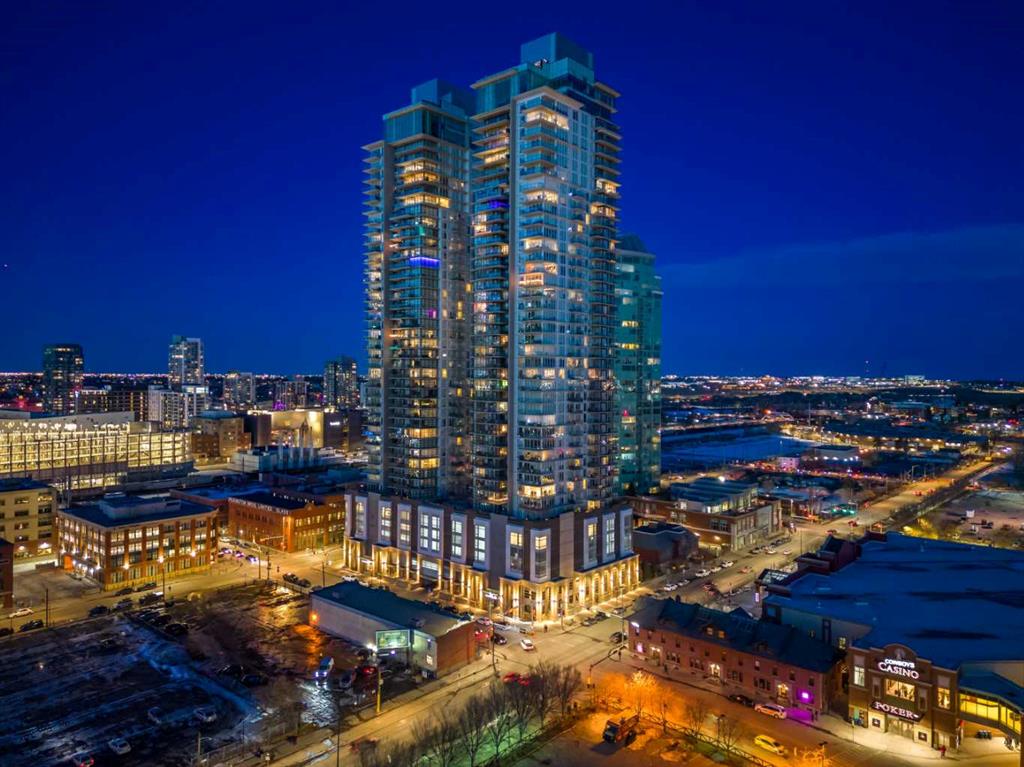 |
|
|
|
|
|
|
|
|
|
Beautifully finished and flooded with natural light, this executive 1-bedroom condo offers refined urban living in the heart of Calgary’s ever-evolving Culture & Entertainment District. Pe...
View Full Comments
|
|
|
|
|
|
Courtesy of Lalji Aliya of MaxWell Gold
|
|
|
|
|
|
|
|
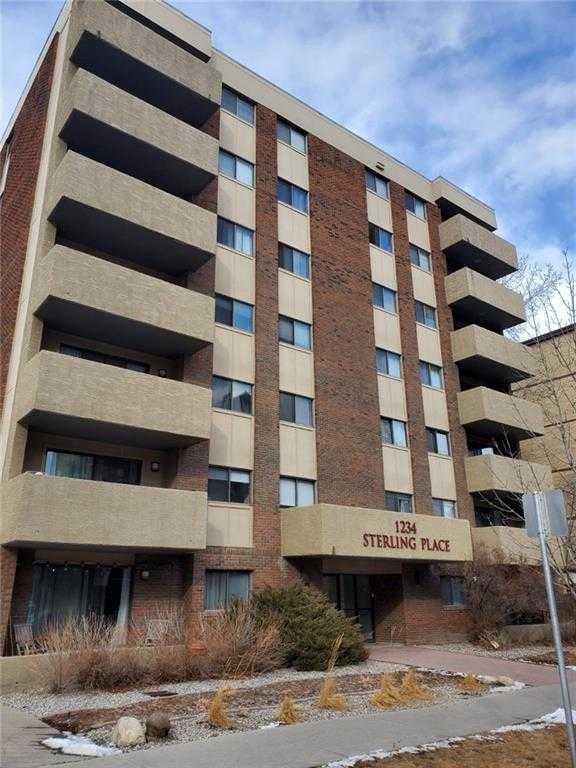 |
|
|
|
|
|
|
|
|
|
Spacious & Sun-Filled 1 Bedroom + Den Condo in the Heart of the Beltline
Welcome to this bright and beautifully maintained 1 bedroom plus open den condo, located in a well-managed concrete ...
View Full Comments
|
|
|
|
|
|
Courtesy of Jens Alex of RE/MAX First
|
|
|
|
|
|
|
|
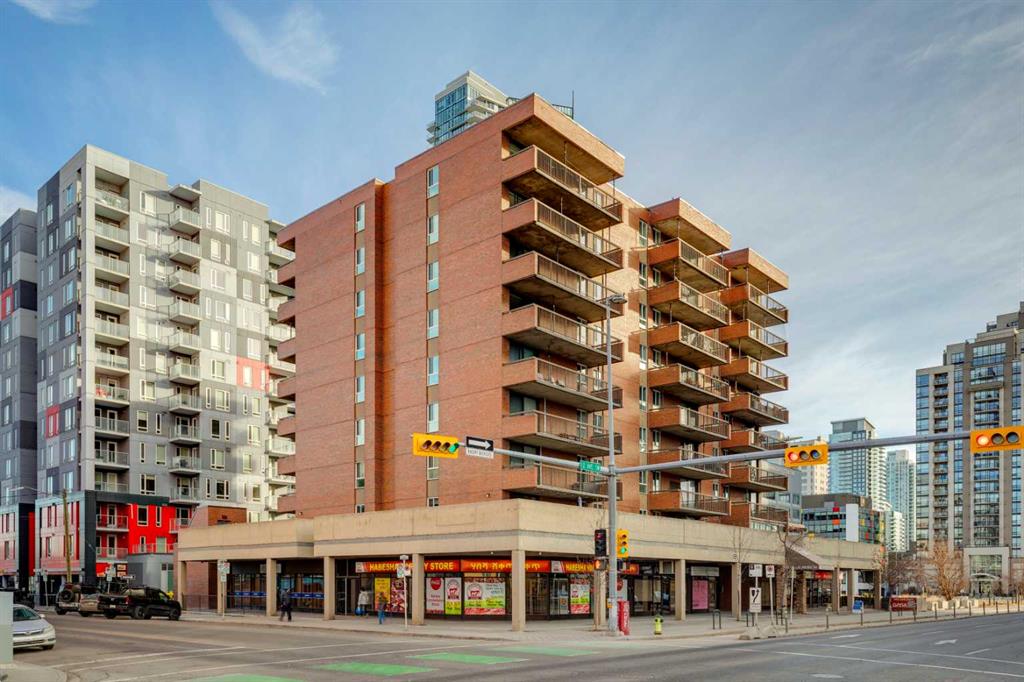 |
|
|
|
|
|
|
|
|
|
Welcome to Grosvenor House, a concrete building right in the vibrant core of downtown Calgary's Beltline neighbourhood. This south-facing 2-bedroom, 1-bath corner unit offers the perfect ble...
View Full Comments
|
|
|
|
|
|
Courtesy of Erickson Calley of Sotheby's International Realty Canada
|
|
|
|
|
|
|
|
 |
|
|
|
|
|
|
|
|
|
Discover modern living in this beautifully renovated 1-bedroom apartment in the heart of the Beltline that perfectly combines comfort, style, and convenience. Enjoy the extensive updates th...
View Full Comments
|
|
|
|
|
|
Courtesy of Copping Kelly of Houston Realty.ca
|
|
|
|
|
|
|
|
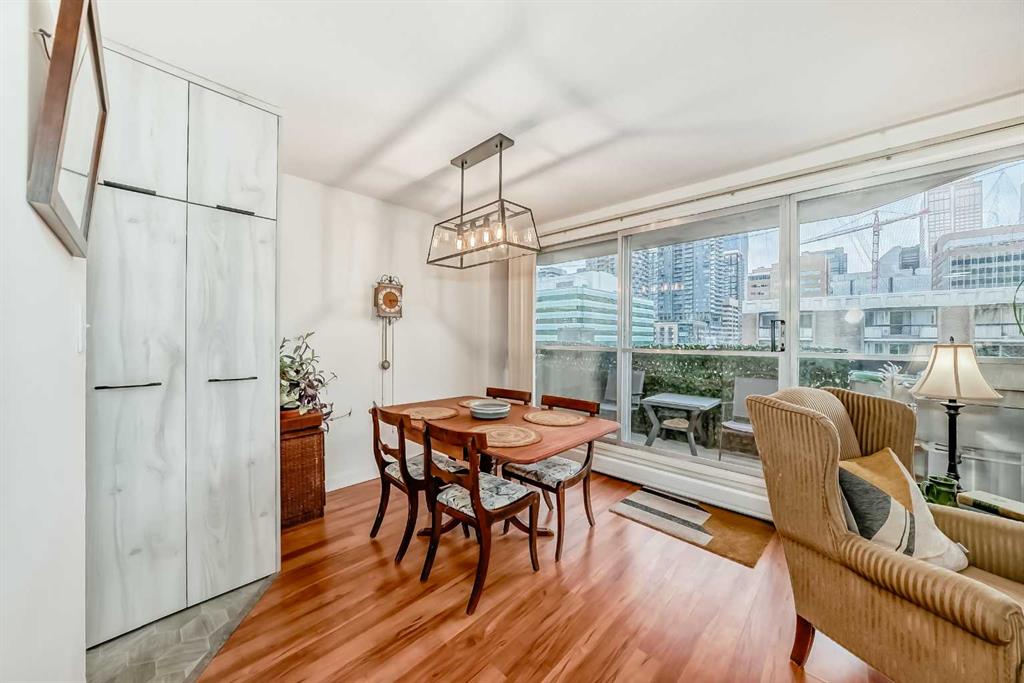 |
|
|
|
|
|
|
|
|
|
Back on market due to previous buyer financing so here's your second chance! Meticulously renovated and filled with natural light from large windows and an oversized patio door, this stunnin...
View Full Comments
|
|
|
|
|
|
Courtesy of Kennedy Greg of eXp Realty
|
|
|
|
|
|
|
|
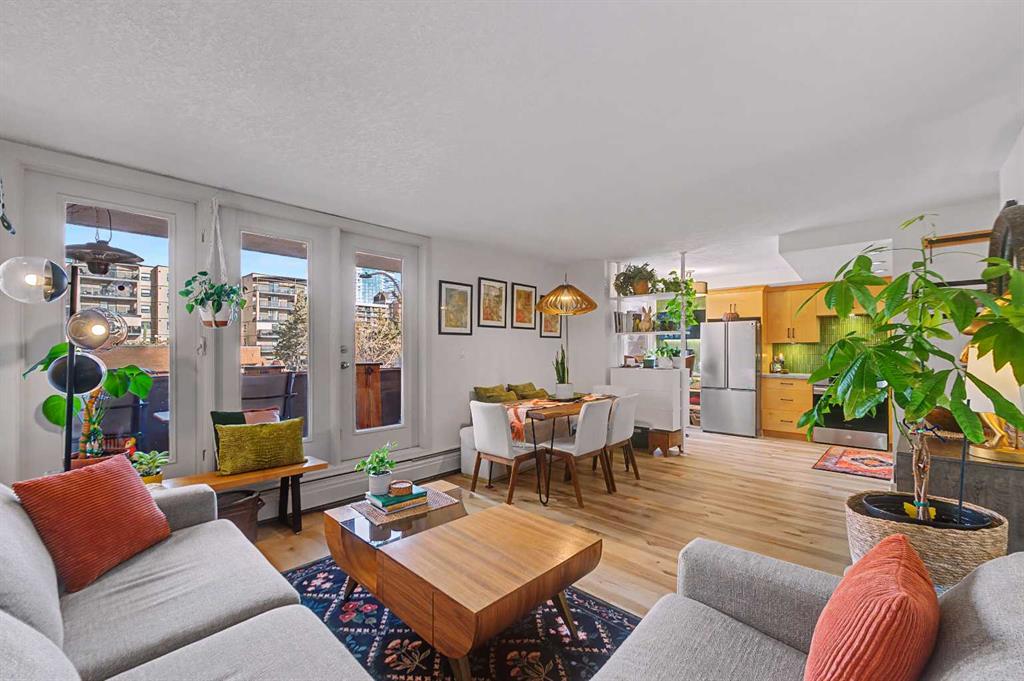 |
|
|
|
|
|
|
|
|
|
STUNNING 2 BED CORNER UNIT | SOPHISTICATED RENOS | MOVE IN READY: Elevate your lifestyle in this BRIGHT, BEAUTIFUL, 800+ sq ft sanctuary at Monticello Estates. Located just steps from the be...
View Full Comments
|
|
|
|
|
|
Courtesy of Delaney Donna of CIR Realty
|
|
|
|
|
|
|
|
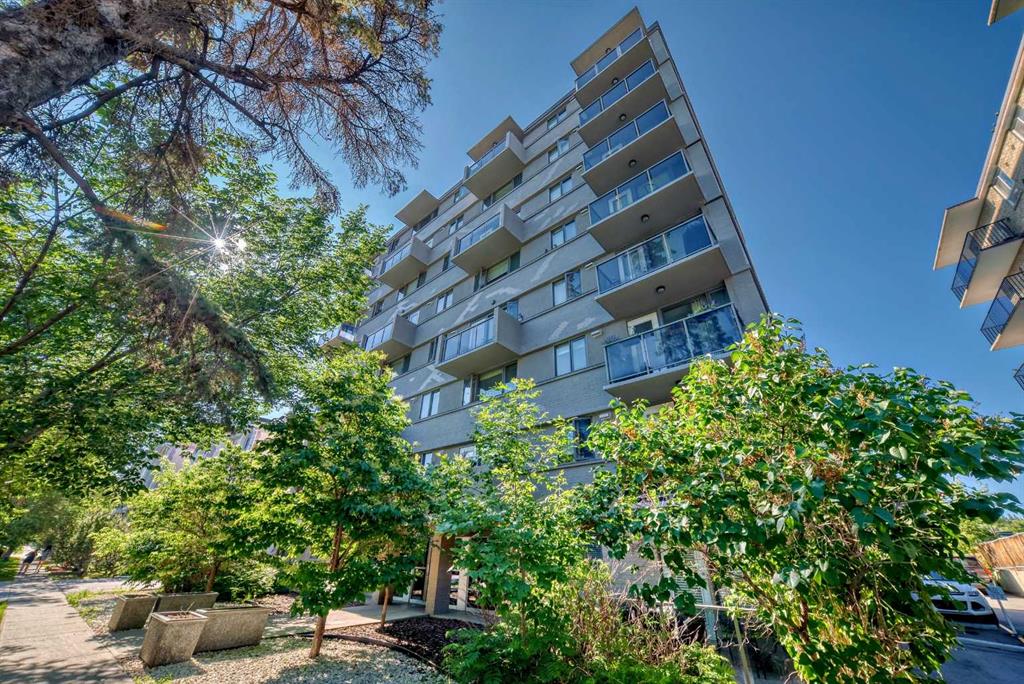 |
|
|
|
|
|
|
|
|
|
Discover an exceptional opportunity to own a two-bedroom, south-facing apartment in Calgary's vibrant Beltline neighborhood. This court-ordered sale offers approximately 850 square feet of t...
View Full Comments
|
|
|
|
|
|
Courtesy of Krasnikoff Jacquelyn of RE/MAX First
|
|
|
|
|
|
|
|
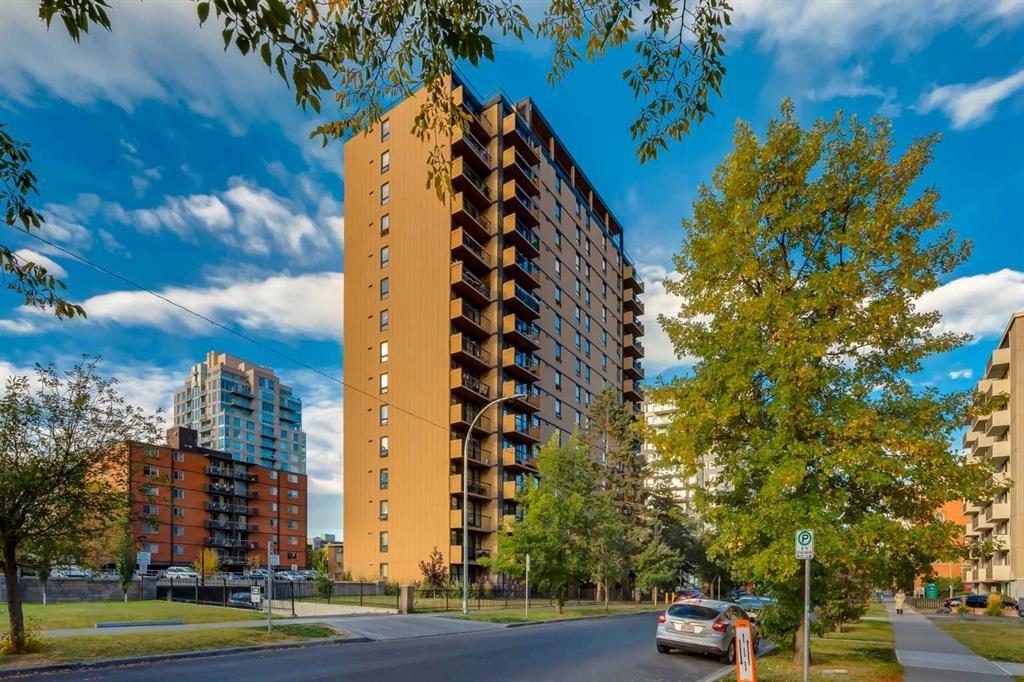 |
|
|
|
|
|
|
|
|
|
Welcome to Unit 706 at Centro733 – a beautifully updated and spacious executive one-bedroom condo that combines modern finishes with exceptional value in one of Calgary’s most vibrant ne...
View Full Comments
|
|
|
|
|
|
Courtesy of Malik Rauf of URBAN-REALTY.ca
|
|
|
|
|
|
|
|
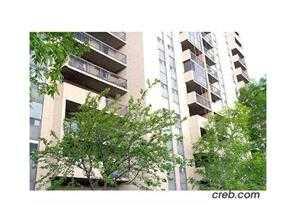 |
|
|
|
|
|
|
|
|
|
VACANT- RENOVATED, EXCELENT 2 BED ROOM CONDO NEAR DOWN TOWN & 17TH AVE WITH SOUTH BALCONY. DOUBLE FRENCH DOORS TO 2ND BED SHOWS EXTREMELY WELL. NEW PAINT, NEW FLOORING, NEW LIGHTS AND ALL N...
View Full Comments
|
|
|
|
|
|
Courtesy of Bulloch Elysse of CIR Realty
|
|
|
|
|
|
|
|
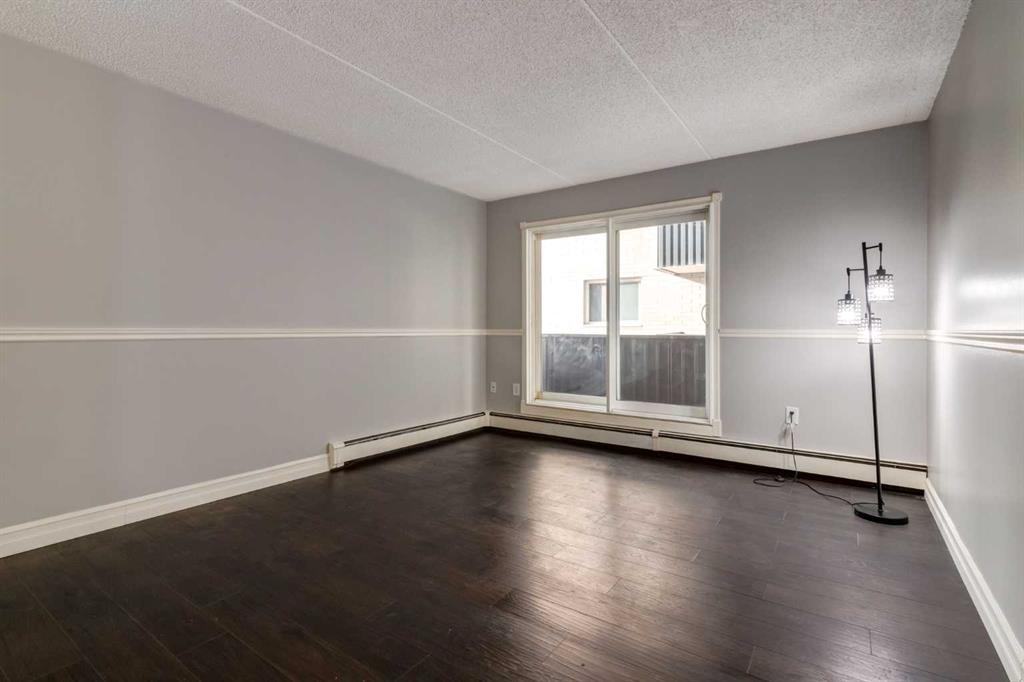 |
|
|
|
|
|
|
|
|
|
Welcome to The Ashbury, perfectly situated just steps from 17th Avenue, and 1st Street SW. At the end of the street, you’ll find beautiful views of the iconic Calgary Tower. This spacious ...
View Full Comments
|
|
|
|
|
|
Courtesy of Lui Elton of Century 21 Bravo Realty
|
|
|
|
|
|
|
|
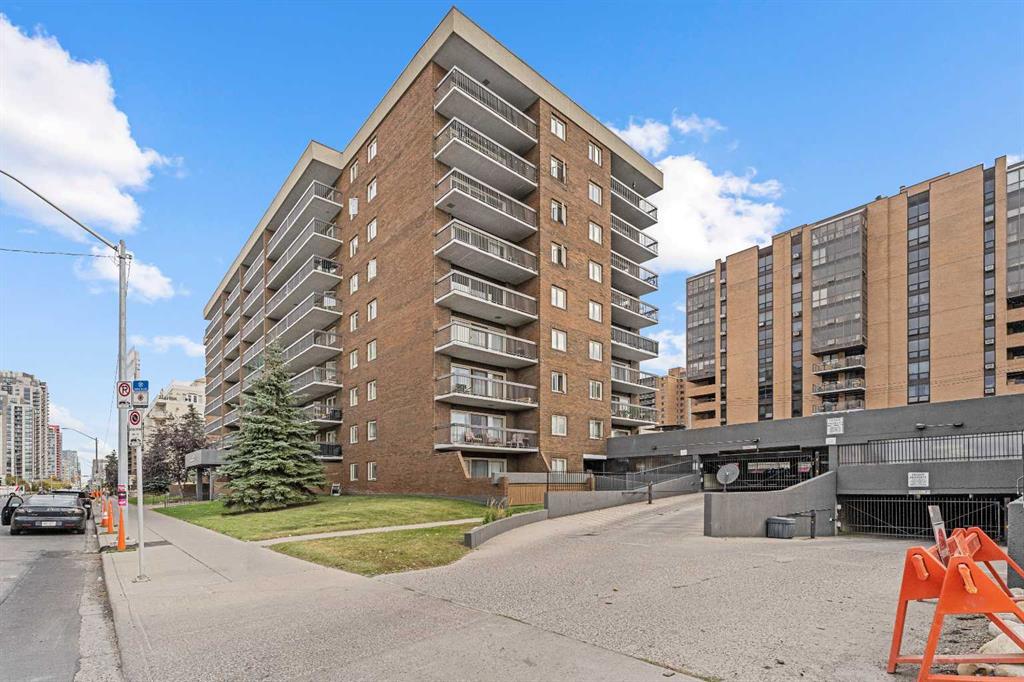 |
|
|
|
|
|
|
|
|
|
Incredible Value for a 2-Bedroom with Parking in Downtown Calgary!
This 8th-floor unit in vibrant Sunalta offers stunning north-facing views and unbeatable convenience. With 807 sq ft of tas...
View Full Comments
|
|
|
|
|
|
|
|
|
Courtesy of Ryan Alicia of Century 21 Bamber Realty LTD.
|
|
|
|
|
|
|
|
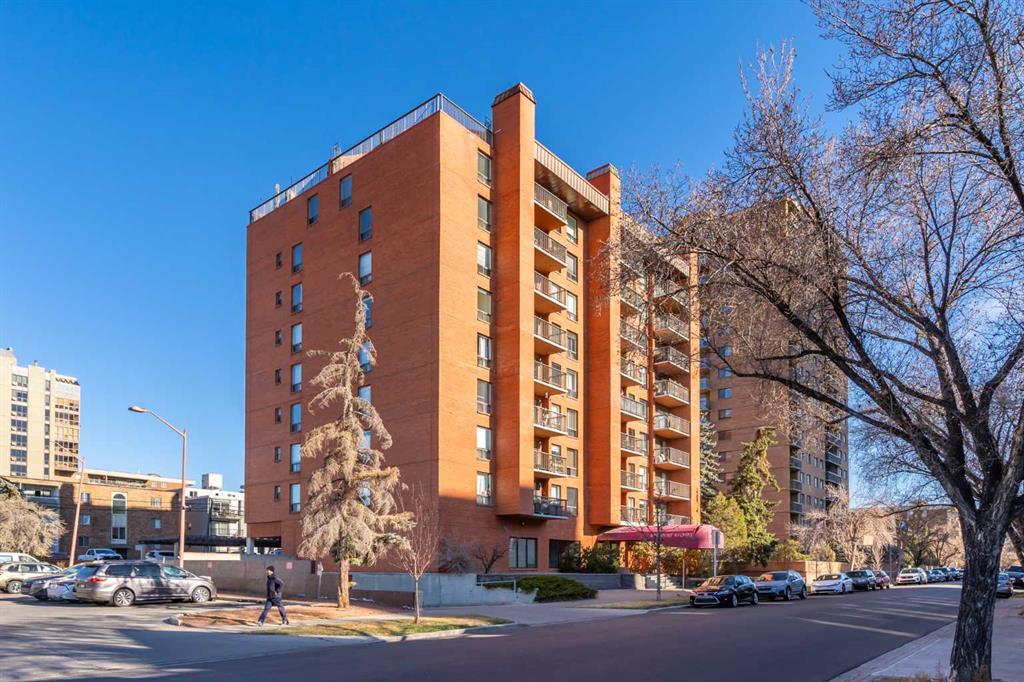 |
|
|
|
|
|
|
|
|
|
Nestled on a picturesque tree-lined street in Calgary’s vibrant Beltline, this stylish corner unit offers the perfect blend of urban living and everyday comfort. With nearly 900 sq. ft. of...
View Full Comments
|
|
|
|
|
|
Courtesy of Wiechnik Justin of Grassroots Realty Group
|
|
|
|
|
|
|
|
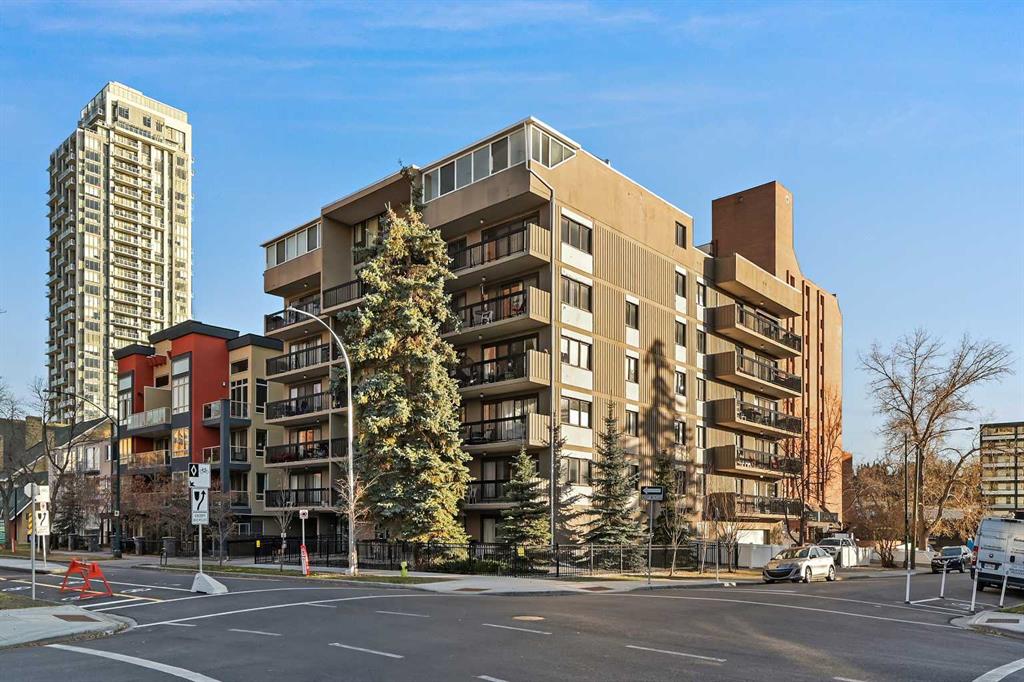 |
|
|
|
|
|
|
|
|
|
Welcome to this large move in ready 2 bed 1.5 bath sunny SOUTH facing CORNER UNIT apartment with an AMAZING LOCATION in the heart of the Beltline near renowned 17th Ave, the C-Train, trendy...
View Full Comments
|
|
|
|
|
|
Courtesy of Gwillim Joel of CIR Realty
|
|
|
|
|
|
|
|
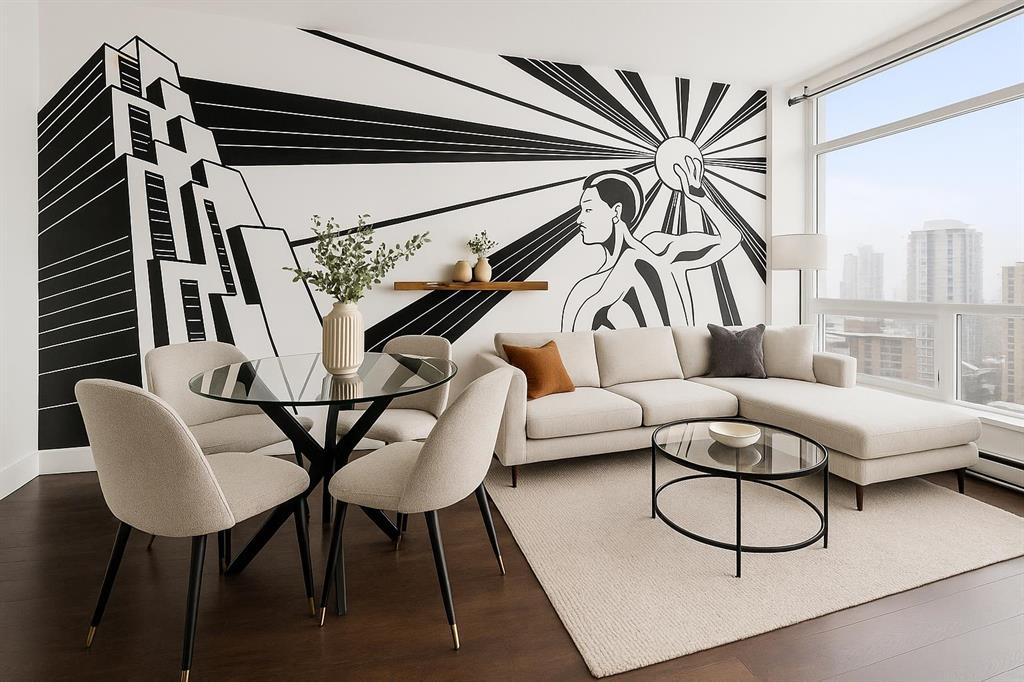 |
|
|
|
|
|
|
|
|
|
Wow - a million dollar view AND underground parking at Drake for under $250K!? Sitting 150 feet up in the air looking out to the sparkling downtown skyline, you will feel right at home in th...
View Full Comments
|
|
|
|
|
|
Courtesy of Hunter Grant of The Home Hunters Real Estate Group Ltd.
|
|
|
|
|
|
|
|
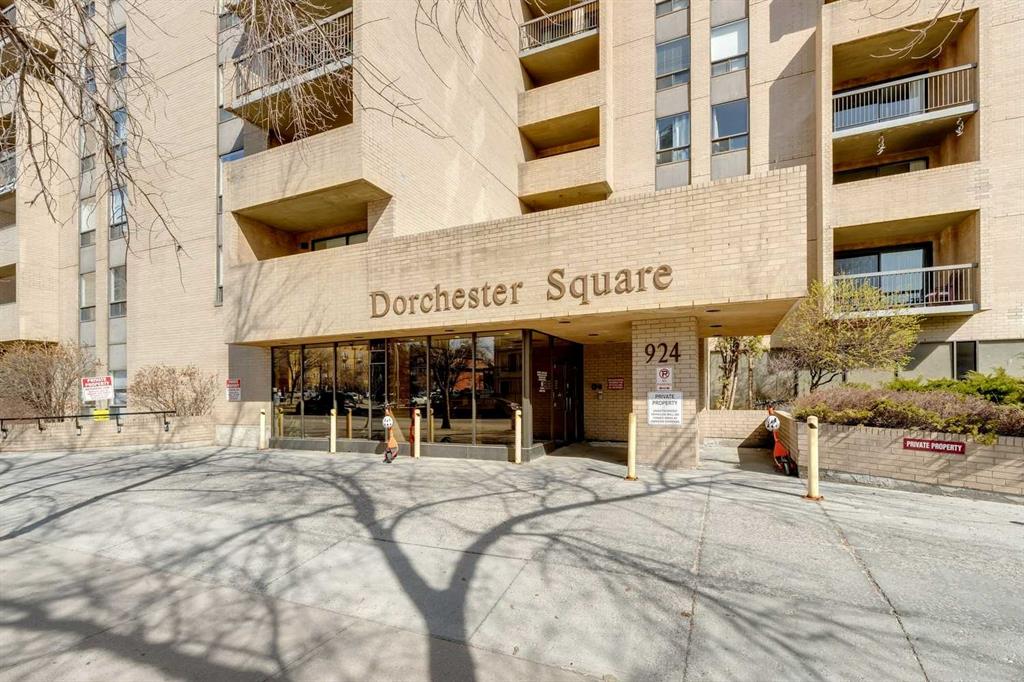 |
|
|
|
|
|
|
|
|
|
A RARE FIND! Enjoy the choice location in the building with south and west Beltline views from this corner unit, located at the end of the hallway allowing for lots of privacy with only one...
View Full Comments
|
|
|
|
|
|
Courtesy of Preuter Ryan of The Real Estate District
|
|
|
|
|
|
|
|
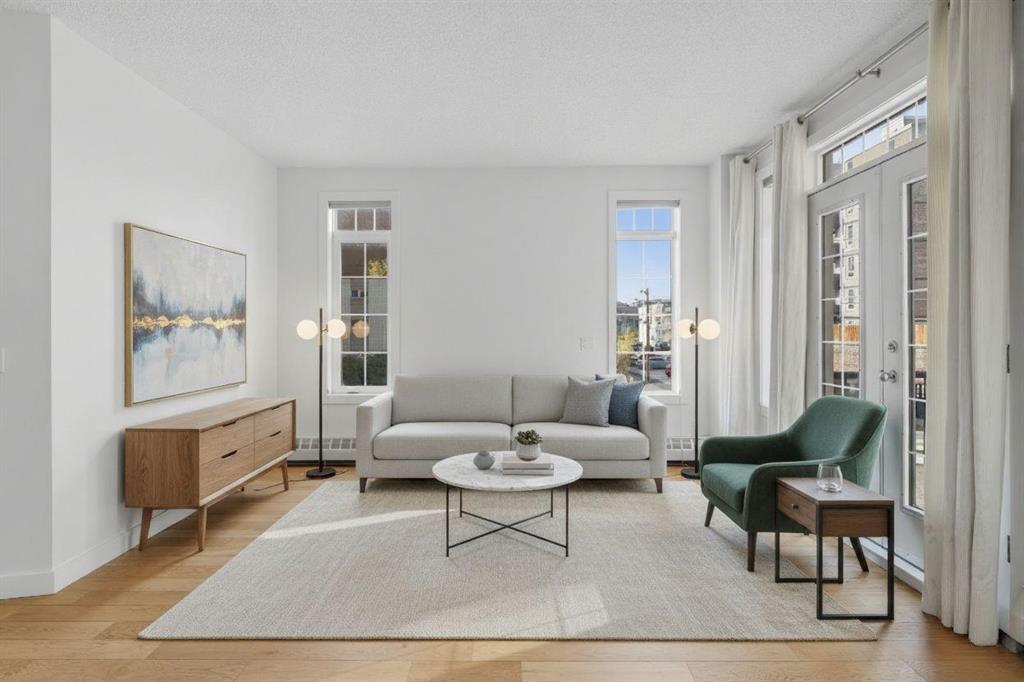 |
|
|
|
|
|
|
|
|
|
Your search for the ideal inner-city sanctuary or savvy investment ends HERE. Located on a beautiful tree-lined street in the heart of the Beltline, this superb 1-bed + den corner suite offe...
View Full Comments
|
|
|
|
|
|
Courtesy of Chan Jessica of Jessica Chan Real Estate & Management Inc.
|
|
|
|
|
|
|
|
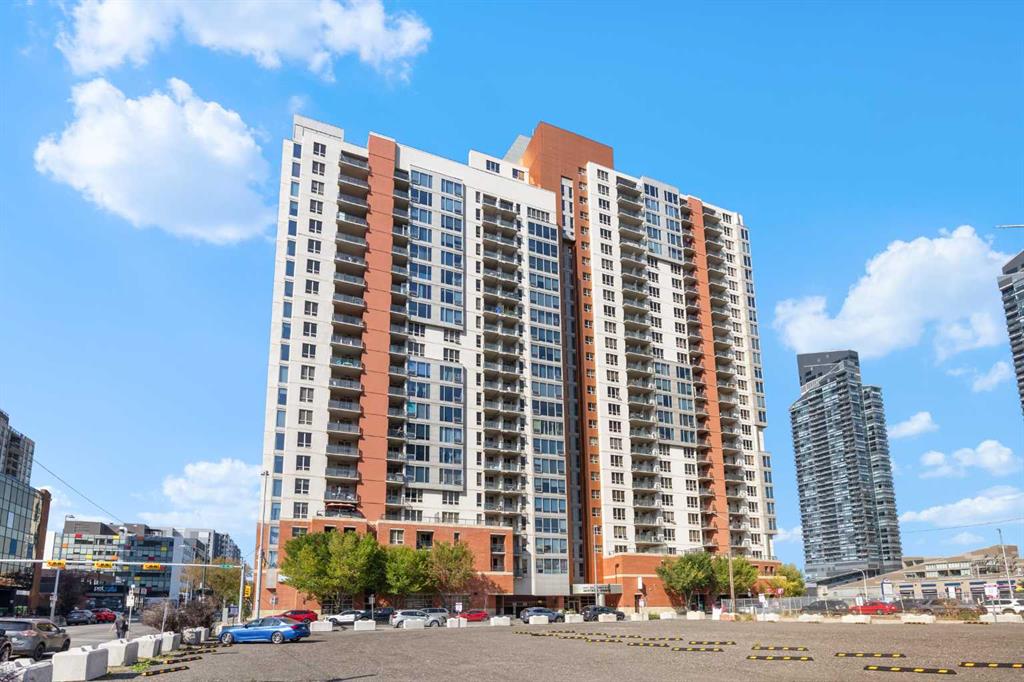 |
|
|
|
|
|
|
|
|
|
Welcome to this bright 1-bedroom apartment on the 19th floor in the heart of the Beltline! This well-designed unit offers 480 sq ft of functional living space with 9-foot ceilings and an ope...
View Full Comments
|
|
|
|
|
|
Courtesy of Phan Vincent of 2% Realty
|
|
|
|
|
|
|
|
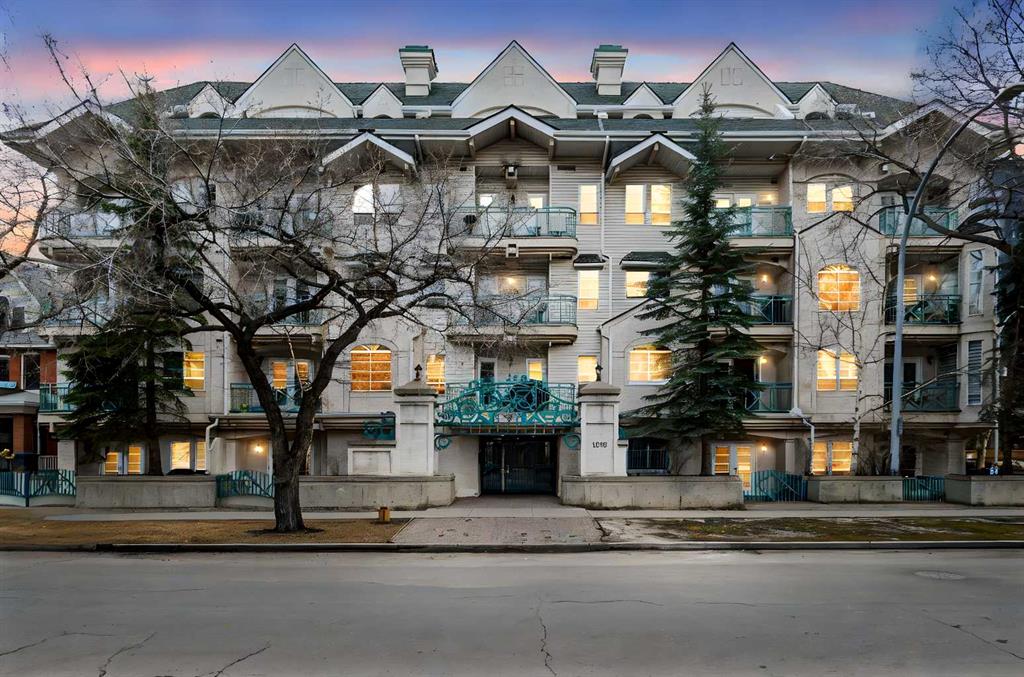 |
|
|
|
|
|
|
|
|
|
Welcome to City Jardin, ideally located in the vibrant Beltline community. This ground-floor 1 bedroom, 1 bathroom residence offers nearly 700 sq. ft. of thoughtfully designed living space w...
View Full Comments
|
|
|
|
|
|
Courtesy of Adam Chris of CIR Realty
|
|
|
|
|
|
|
|
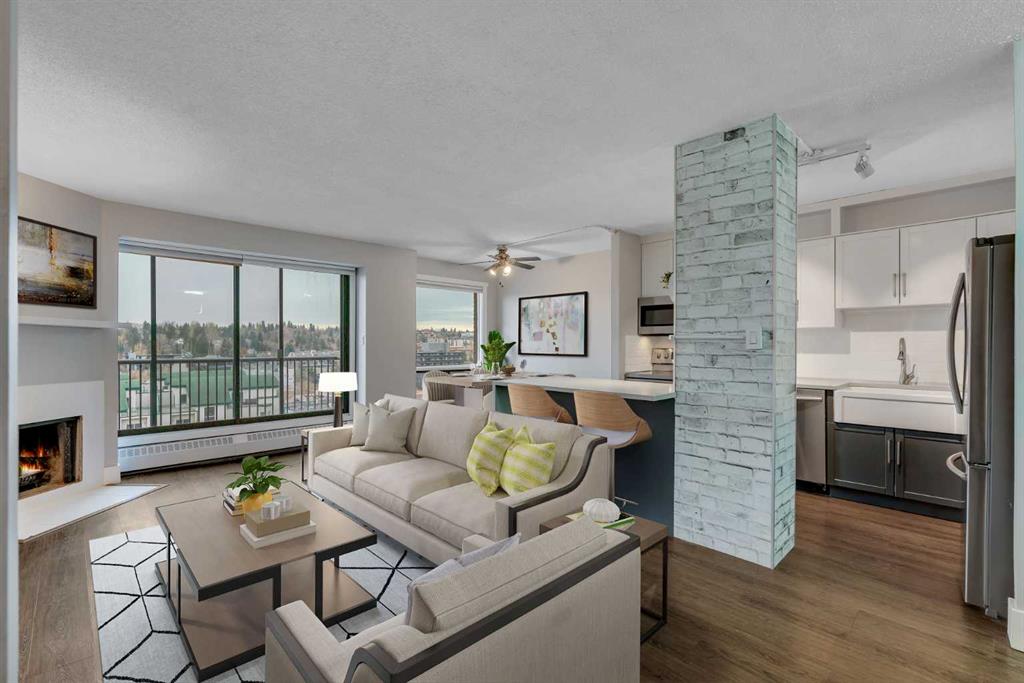 |
|
|
|
|
|
|
|
|
|
Welcome to this beautifully renovated one-bedroom, one-bathroom condominium in Calgary’s vibrant Beltline neighbourhood. Featuring laminate flooring throughout and a modern kitchen with s...
View Full Comments
|
|
|
|
|
|
Courtesy of Na Sean of MaxWell Canyon Creek
|
|
|
|
|
|
|
|
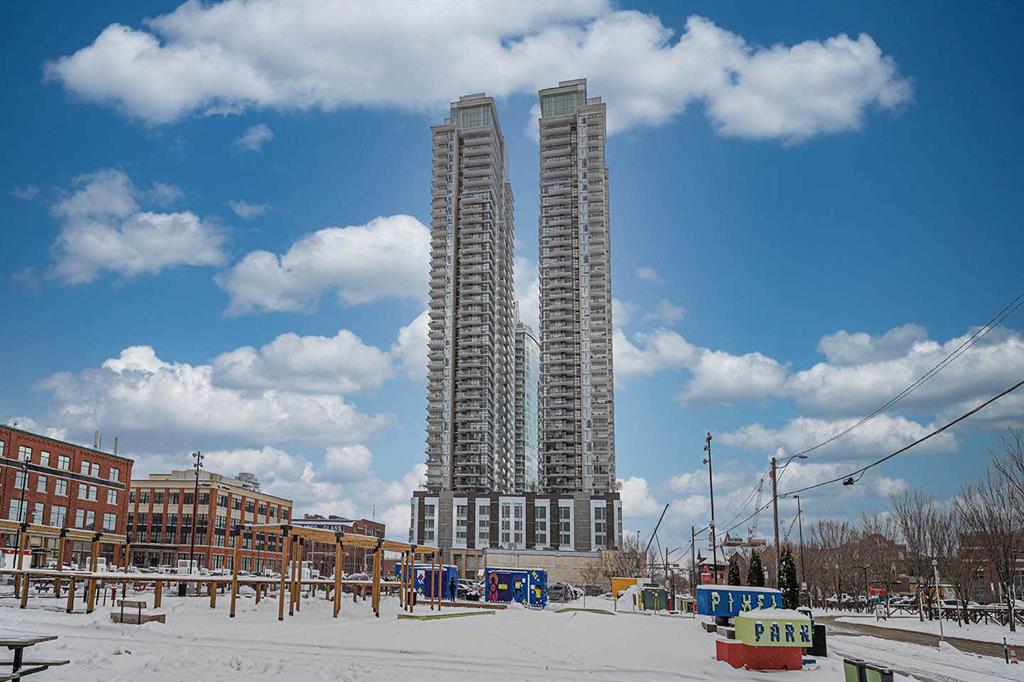 |
|
|
|
|
|
|
|
|
|
Welcome to The Guardian, Calgary’s landmark high-rise where modern design meets urban convenience! This beautifully maintained 1-bedroom condo offers functional living with a west-facing e...
View Full Comments
|
|
|
|
|
|
Courtesy of Laurea Chester of RE/MAX House of Real Estate
|
|
|
|
|
|
|
|
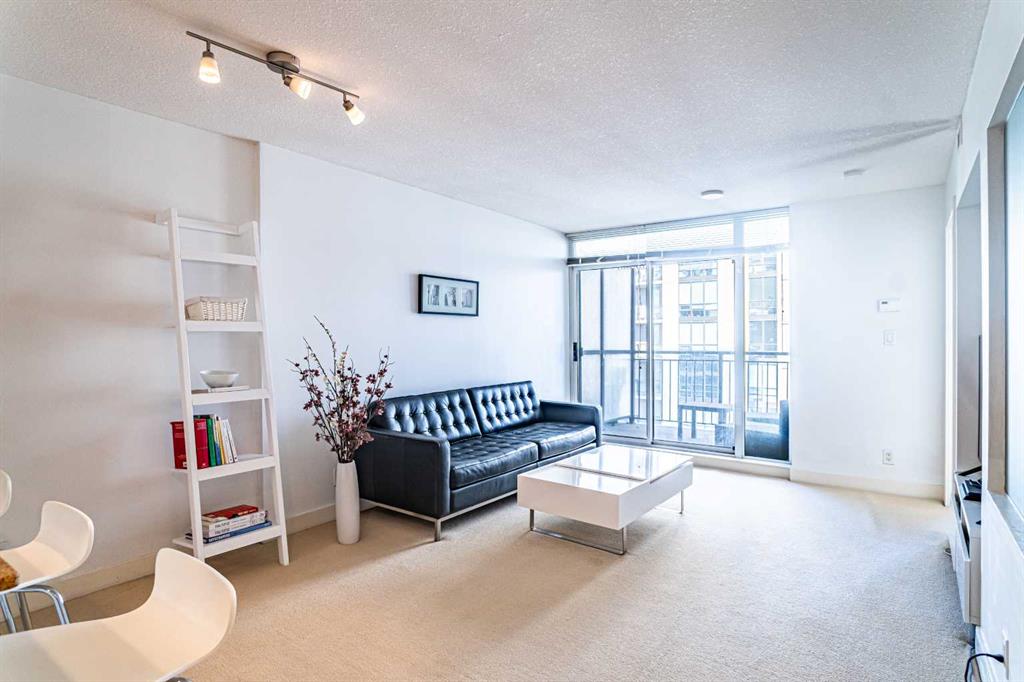 |
|
|
|
|
|
|
|
|
|
Welcome to Stella in the Beltline! Located on the 13th floor, this bright and modern one bedroom condo offers stylish urban living in one of Calgary’s most vibrant communities. Floor-to-ce...
View Full Comments
|
|
|
|
|
|
|
|
|
Courtesy of Netzel Renee of eXp Realty
|
|
|
|
|
|
|
|
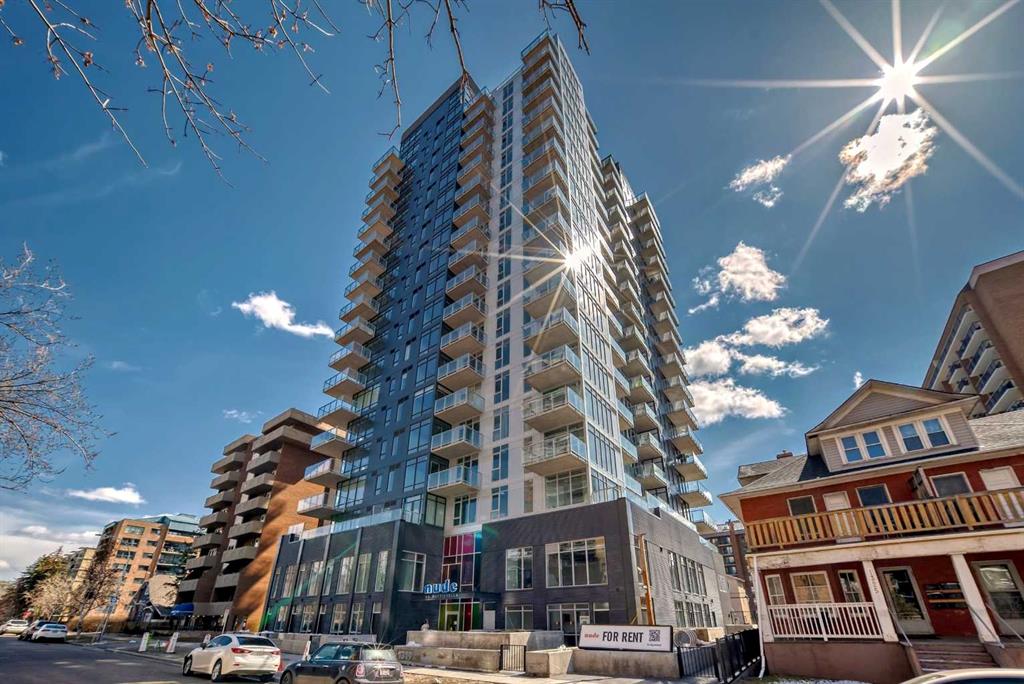 |
|
|
 |
1.0 |
 |
Other
|
|
|
|
MLS® System #: A2258485
Address: 1319 14 Avenue
Size: 355 sq. ft.
Days on Website:
ACCESS Days on Website
|
|
|
|
|
|
|
|
|
|
|
If you're looking for a new asset with the potential for cash flow, this studio condo in NUDE by Battistella is it. Located on the west side of the Beltline - where new builds are rare - thi...
View Full Comments
|
|
|
|
|
|
Courtesy of Peffers Chad of Manor Hill Realty YYC Inc.
|
|
|
|
|
|
|
|
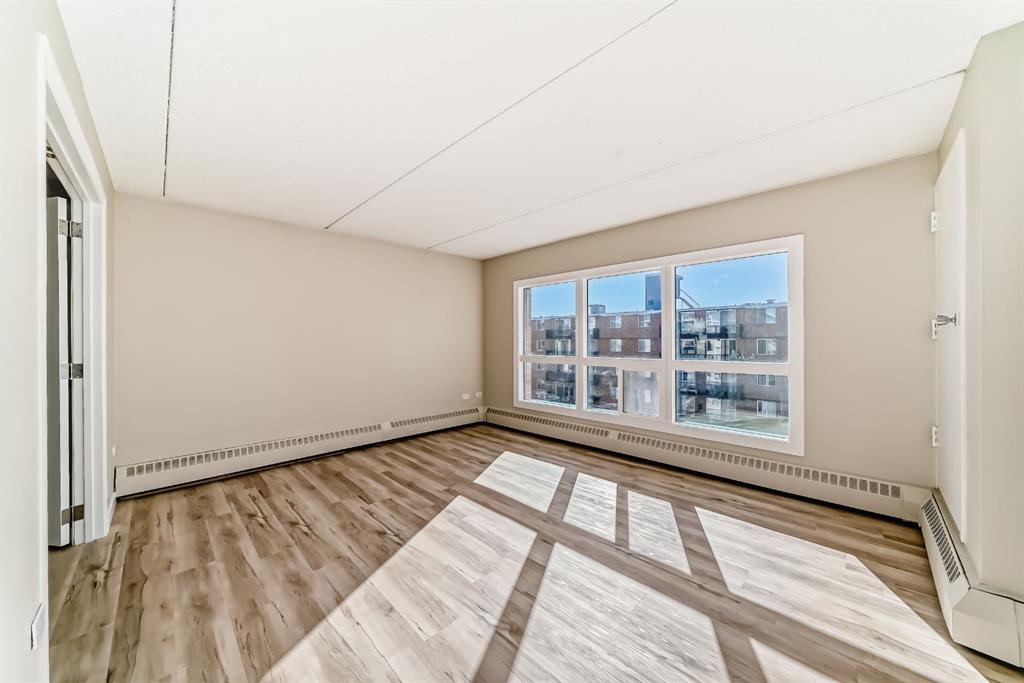 |
|
|
|
|
|
|
|
|
|
Stylish & Sunlit 2-Bedroom Condo with Southwest Views of 17th Ave
Step into comfort and convenience with this fully upgraded 2-bedroom condo, perfectly located in Calgary’s lively Beltlin...
View Full Comments
|
|
|
|
|
|
Courtesy of Waterhouse Mark of Hope Street Real Estate Corp.
|
|
|
|
|
|
|
|
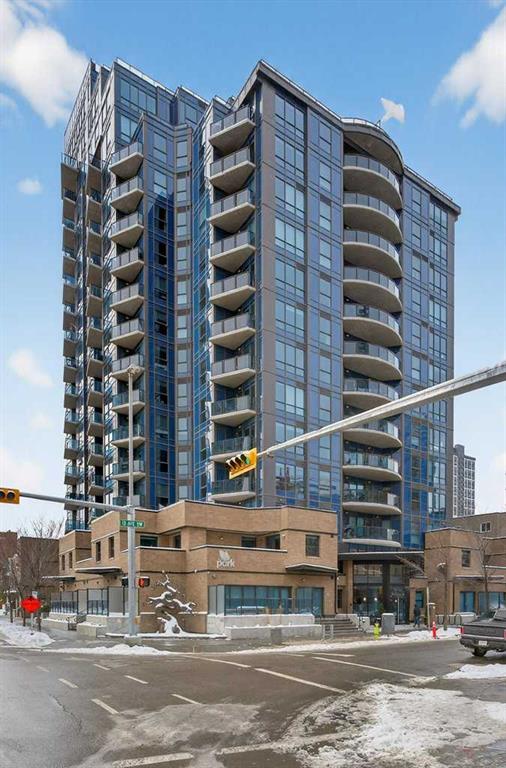 |
|
|
|
|
|
|
|
|
|
Welcome to The Park. This bright and well-kept one bedroom home combines warm West Coast touches with clean, modern design. The kitchen features wood-grain cabinetry, granite counters, stain...
View Full Comments
|
|
|
|
|
|
Courtesy of Ramage Lucas of Real Broker
|
|
|
|
|
|
|
|
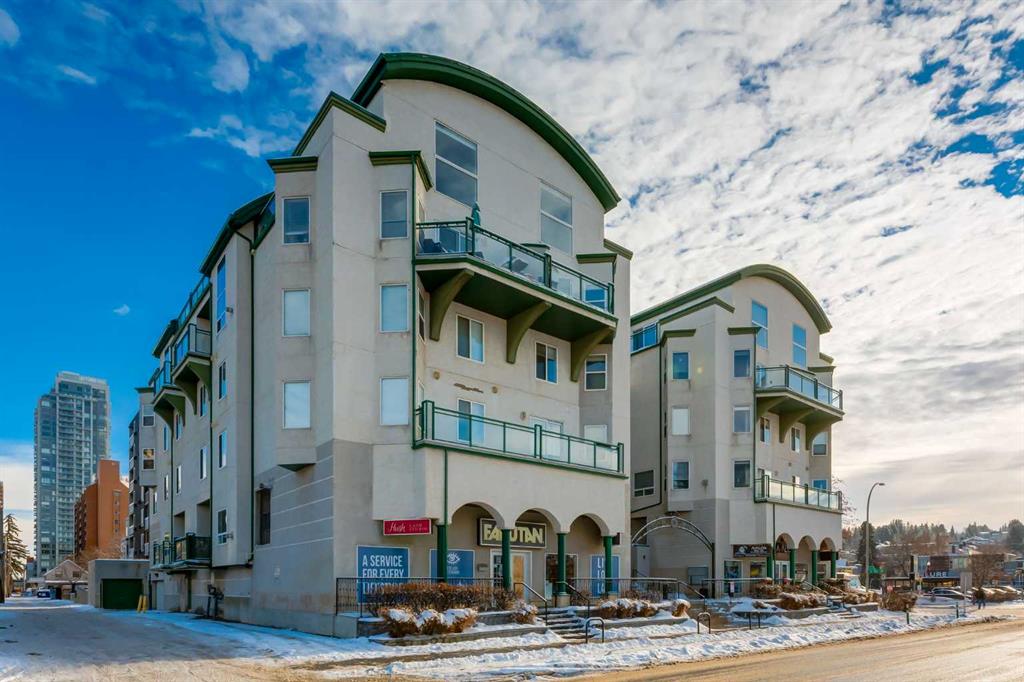 |
|
|
|
|
|
|
|
|
|
Discover a standout opportunity in the Beltline—a true two-storey, two-bedroom condo, rarely available at this price point and offering substantially more square footage than most properti...
View Full Comments
|
|
|
|
|


 Why Sell With Me ?
Why Sell With Me ?