|
|
Courtesy of Harris Carson of Real Broker
|
|
|
|
|
Beddington Heights
|
440,000
|
|
|
|
|
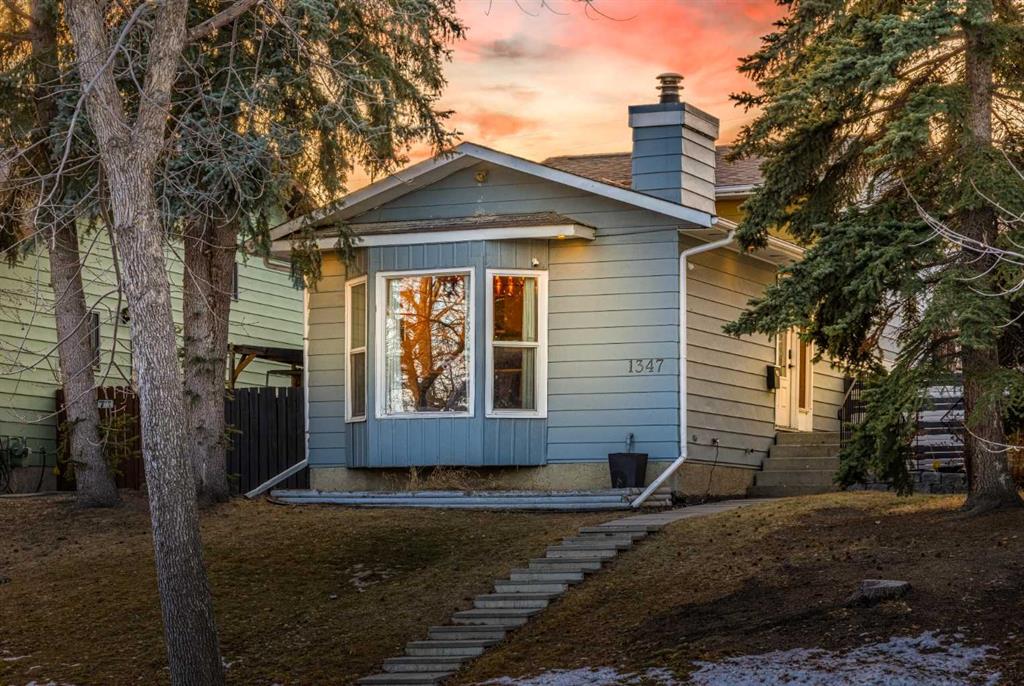 |
|
|
|
|
|
|
|
|
|
Don’t miss this incredible value opportunity. This well-located detached home in NW Calgary offers a price point rarely seen in today’s market, making it an ideal option for buyers looki...
View Full Comments
|
|
|
|
|
|
Courtesy of McLaren Lisa of TREC The Real Estate Company
|
|
|
|
|
Beddington Heights
|
478,000
|
|
|
|
|
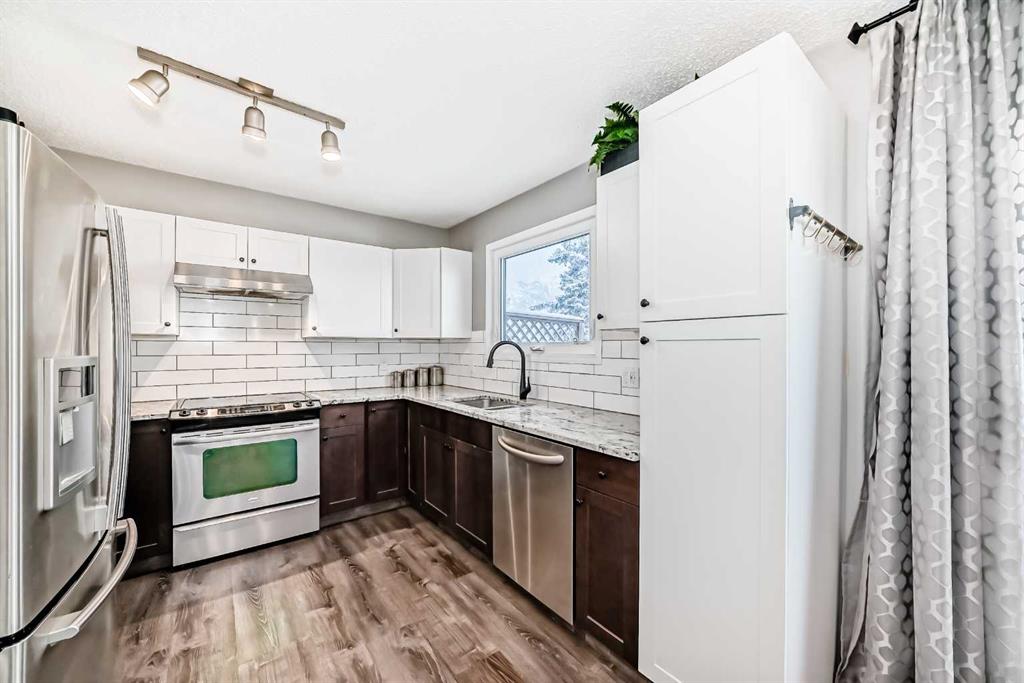 |
|
|
|
|
|
|
|
|
|
This stunning 2-story home combines modern comfort with eco-friendly living, featuring all-new double-pane windows on the main level and triple-pane windows on the upper floor for superior e...
View Full Comments
|
|
|
|
|
|
Courtesy of Cameron Darren of CIR Realty
|
|
|
|
|
Beddington Heights
|
498,888
|
|
|
|
|
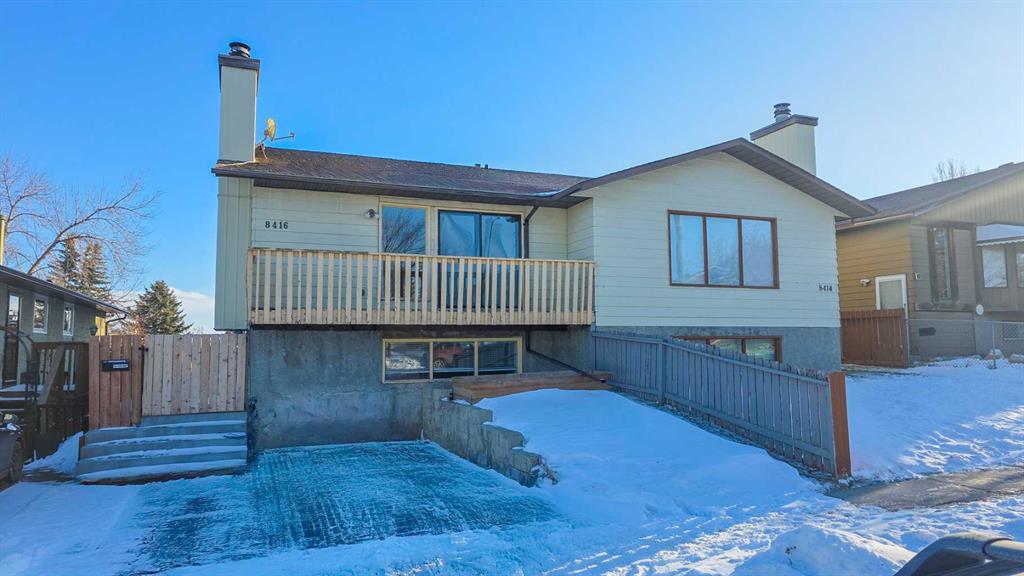 |
|
|
|
|
MLS® System #: A2275759
Address: 8416 Centre Street
Size: 1132 sq. ft.
Days on Website:
ACCESS Days on Website
|
|
|
|
|
|
|
|
|
|
|
Fantastic FULLY FINISHED 1/2 Duplex WITH ILLEGAL SUITE! & AWESOME LOCATION block away from Beddington Town Center shopping mall & steps from park & transit. Large Bi-Level with SEPARATE ENT...
View Full Comments
|
|
|
|
|
|
Courtesy of Mast Calvin of Royal LePage Mission Real Estate
|
|
|
|
|
Beddington Heights
|
499,900
|
|
|
|
|
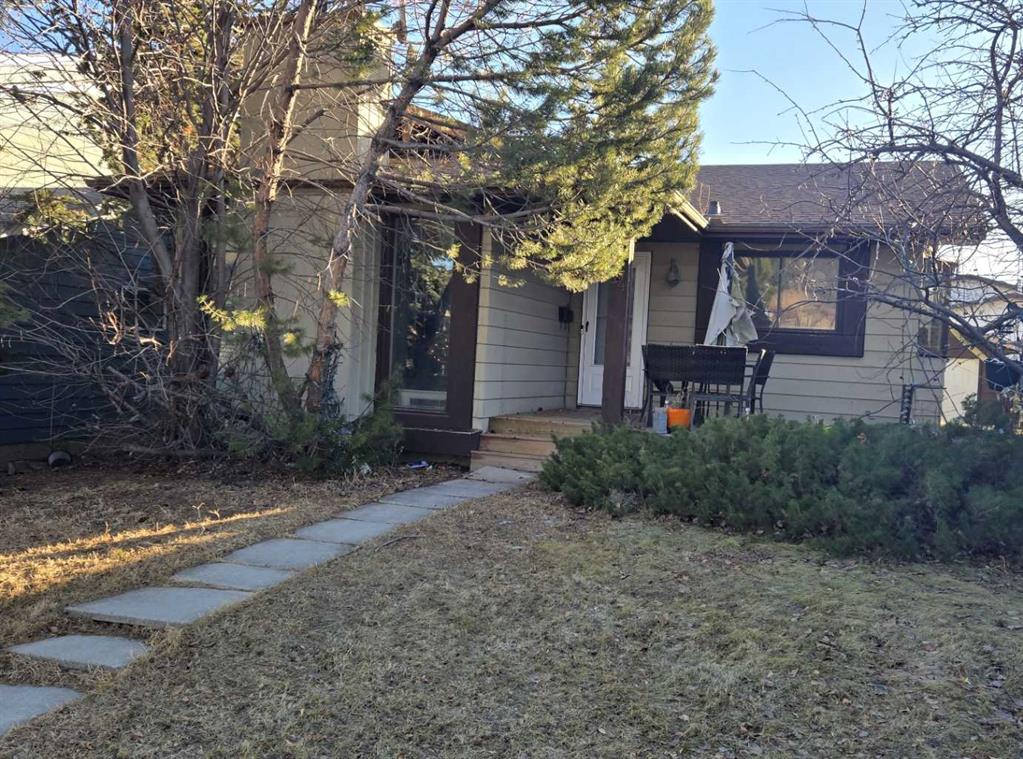 |
|
|
|
|
|
|
|
|
|
Welcome to 24 Bermuda Road NW! This property is showing its age and is need of some TLC but with your vision and a little elbow grease this property could easily be renewed to its former glo...
View Full Comments
|
|
|
|
|
|
Courtesy of Jeha Ali of Century 21 Bravo Realty
|
|
|
|
|
Beddington Heights
|
499,900
|
|
|
|
|
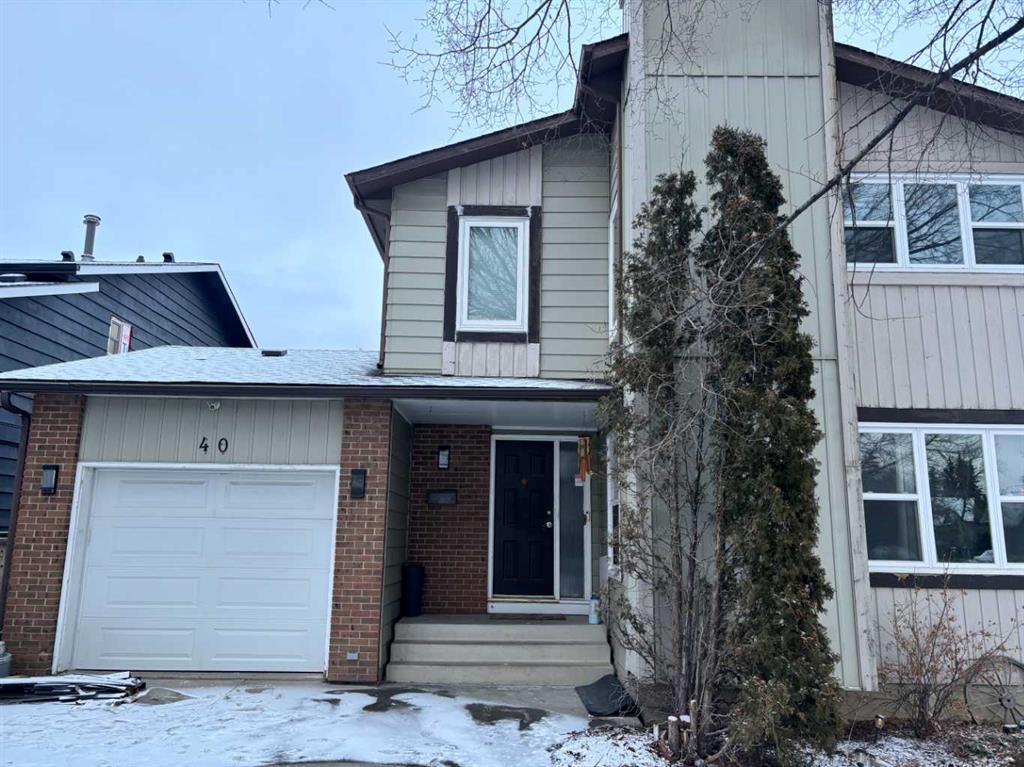 |
|
|
|
|
|
|
|
|
|
Incredible value in Beddington. This home has major cost upgrades including updated Furnace, TANKLESS Hot Water Heating, Updated Vynil Windows and Updated Shingle Roof. This 2 storey home co...
View Full Comments
|
|
|
|
|
|
Courtesy of Payne Don of RE/MAX Real Estate (Mountain View)
|
|
|
|
|
Beddington Heights
|
519,900
|
|
|
|
|
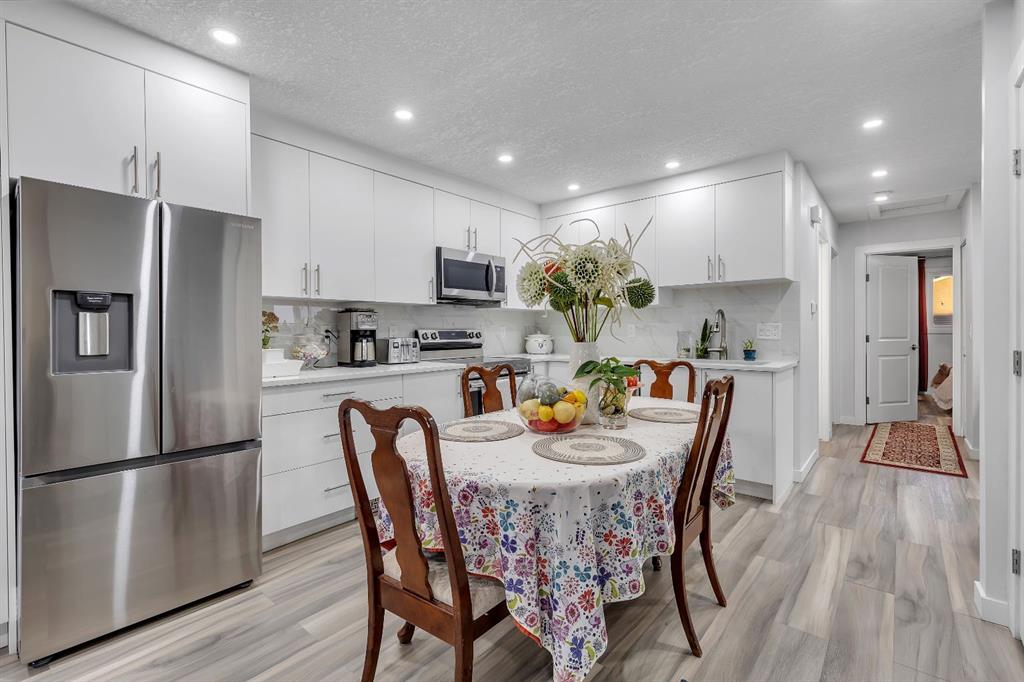 |
|
|
|
|
|
|
|
|
|
Location, Location, Location, steps from both public and catholic elementary schools in Beddington Heights, very private with no neighbours directly across the street. Watch your children wa...
View Full Comments
|
|
|
|
|
|
Courtesy of Coulter Brenda of CIR Realty
|
|
|
|
|
Beddington Heights
|
519,900
|
|
|
|
|
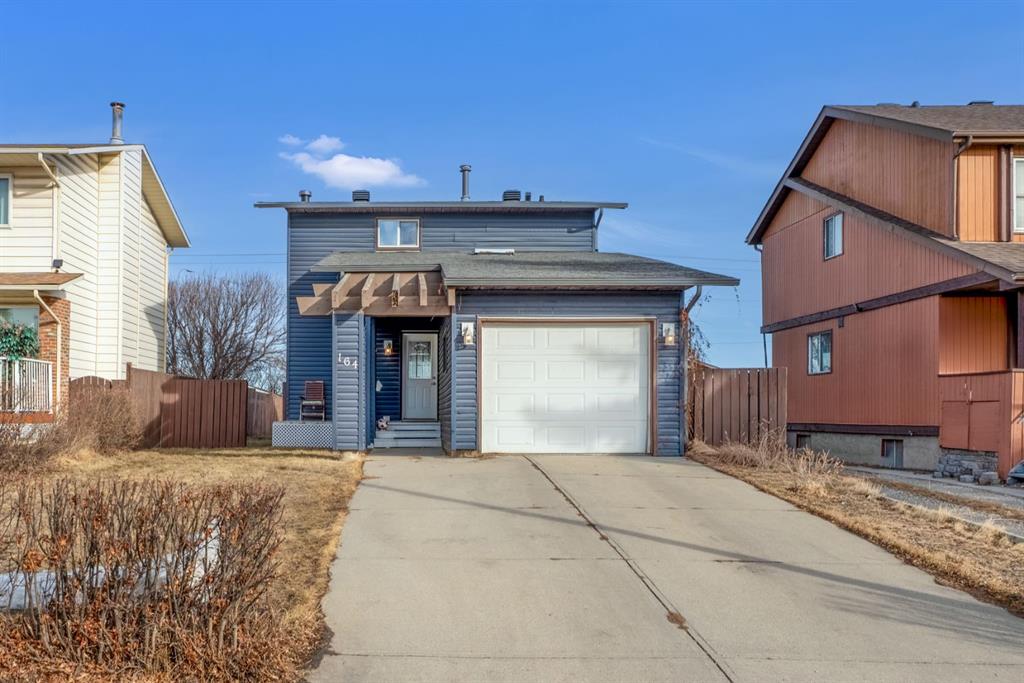 |
|
|
|
|
MLS® System #: A2283751
Address: 164 Beddington Circle
Size: 1169 sq. ft.
Days on Website:
ACCESS Days on Website
|
|
|
|
|
|
|
|
|
|
|
From the moment you arrive, this home feels like a place where family life can settle in and grow. Backing onto open space with no neighbours behind, it offers a rare sense of privacy and ca...
View Full Comments
|
|
|
|
|
|
Courtesy of Khun Khun Robby of Real Broker
|
|
|
|
|
Beddington Heights
|
524,900
|
|
|
|
|
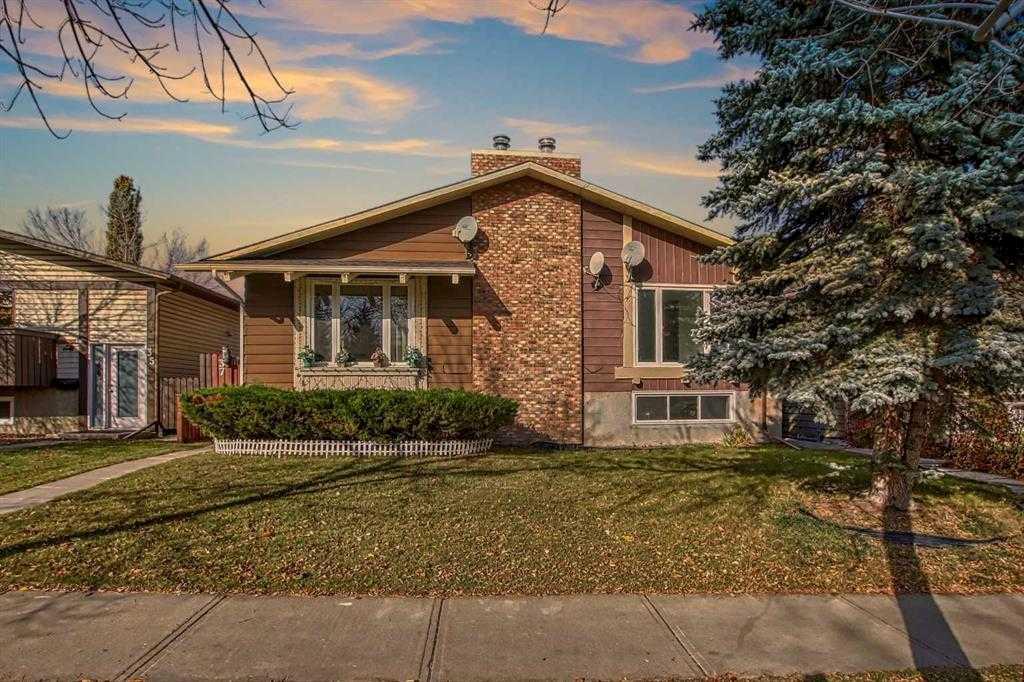 |
|
|
|
|
|
|
|
|
|
Welcome to 39 Bermuda Drive NW, a hidden gem in the heart of Beddington Heights, a well-established Northwest neighborhood that offers the perfect blend of convenience and community. Ideally...
View Full Comments
|
|
|
|
|
|
Courtesy of Khun Khun Robby of Real Broker
|
|
|
|
|
Beddington Heights
|
524,900
|
|
|
|
|
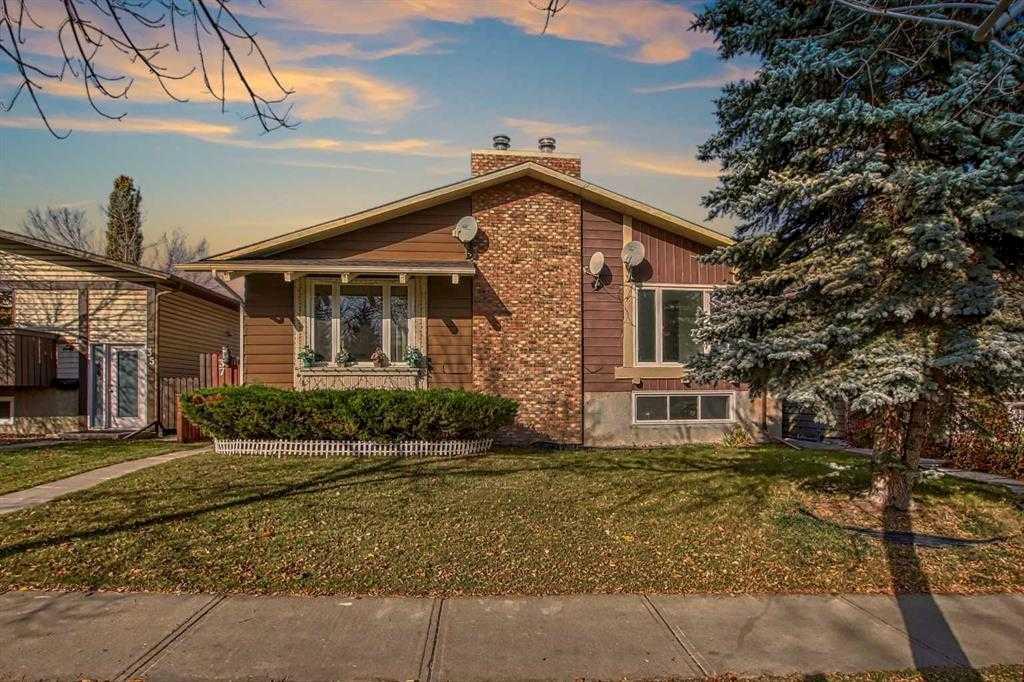 |
|
|
|
|
|
|
|
|
|
Welcome to 39 Bermuda Drive NW – a fantastic opportunity in the heart of Beddington Heights! This well-maintained home is perfectly situated in an established Northwest community, just ste...
View Full Comments
|
|
|
|
|
|
Courtesy of Wong Sylvia of Evertrust Realty
|
|
|
|
|
Beddington Heights
|
529,000
|
|
|
|
|
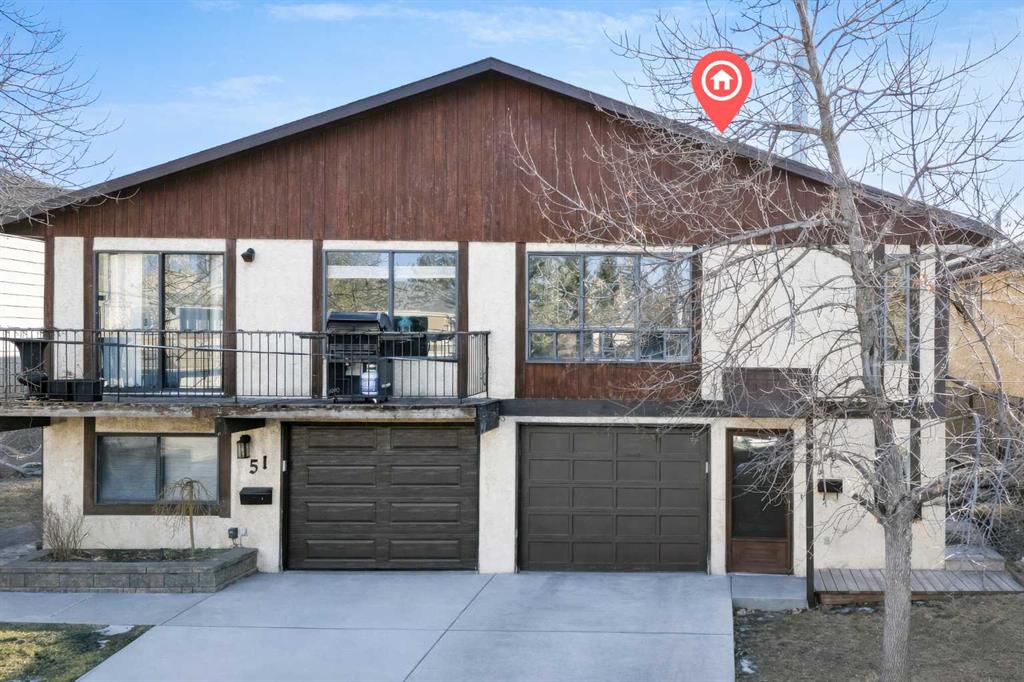 |
|
|
|
|
|
|
|
|
|
An exceptional opportunity for investors and owner-occupiers alike: this property features two fully independent suites, each with its own entrance, laundry, and complete separation—ideal ...
View Full Comments
|
|
|
|
|
|
Courtesy of Zhou Ruokun of Homecare Realty Ltd.
|
|
|
|
|
Beddington Heights
|
539,000
|
|
|
|
|
 |
|
|
|
|
|
|
|
|
|
NEW ROOF AND SIDING. Welcome to the well maintained 4-level split family home in the desirable community of Beddington Heights. Nested in a peaceful street, this charming house boasts over 1...
View Full Comments
|
|
|
|
|
|
|
|
|
Courtesy of Sund Ram of RE/MAX Real Estate (Mountain View)
|
|
|
|
|
Beddington Heights
|
539,900
|
|
|
|
|
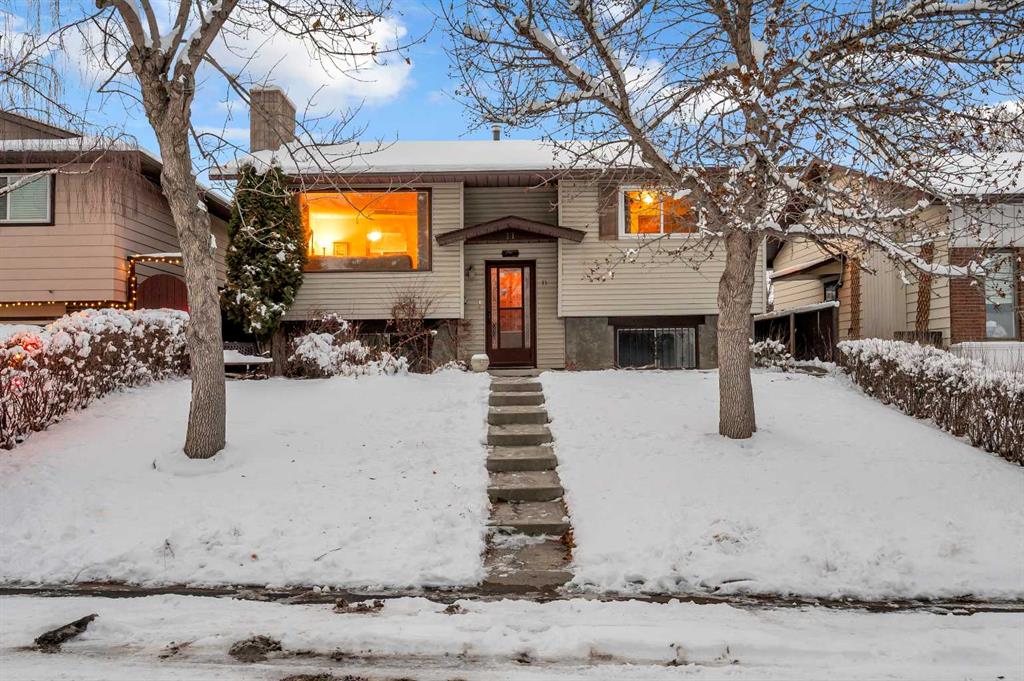 |
|
|
|
|
|
|
|
|
|
Excellent opportunity for an investor or first-time home buyer! This is a great potential income-producing property with revenue opportunities. It features a large oversized double detached ...
View Full Comments
|
|
|
|
|
|
Courtesy of Banipal Gary of Real Broker
|
|
|
|
|
Beddington Heights
|
549,900
|
|
|
|
|
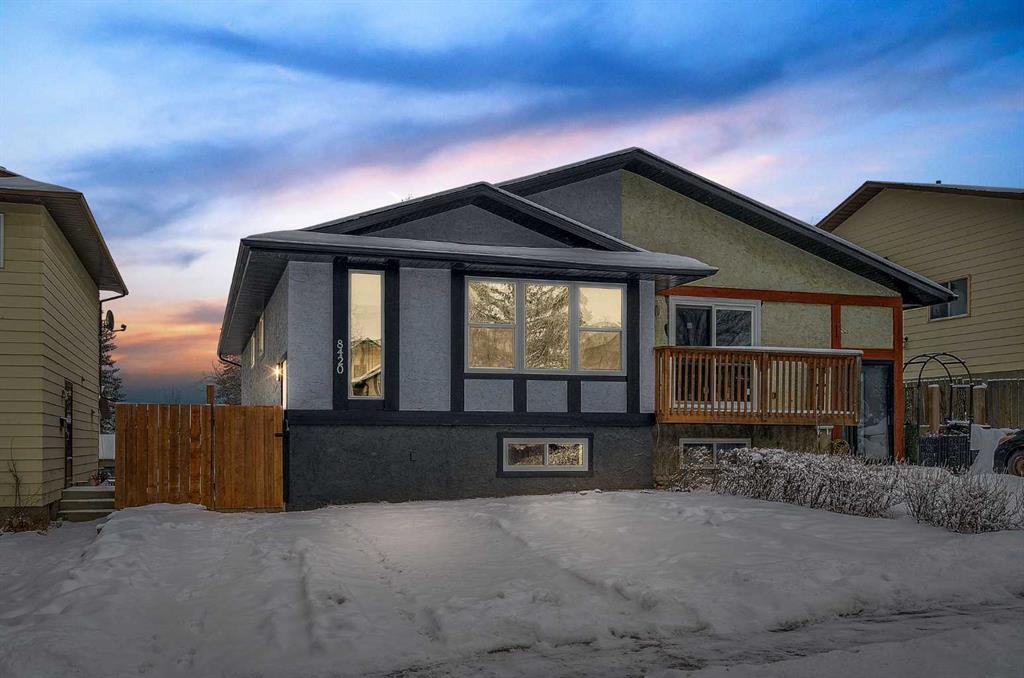 |
|
|
|
|
MLS® System #: A2277051
Address: 8420 Centre Street
Size: 1030 sq. ft.
Days on Website:
ACCESS Days on Website
|
|
|
|
|
|
|
|
|
|
|
{OPEN HOUSE - 18 JAN, SUNDAY 1PM-3PM} FULLY RENOVATED!! IN BEDDINGTON HEIGHTS!! ILLEGAL SUITE BASEMENT!! SEPARATE LAUNDRY!! UPGRADES INCLUDE: NEW WINDOWS, NEW ROOF, NEW FASCIA, NEW GUTTERS, ...
View Full Comments
|
|
|
|
|
|
Courtesy of Banipal Gary of Real Broker
|
|
|
|
|
Beddington Heights
|
549,900
|
|
|
|
|
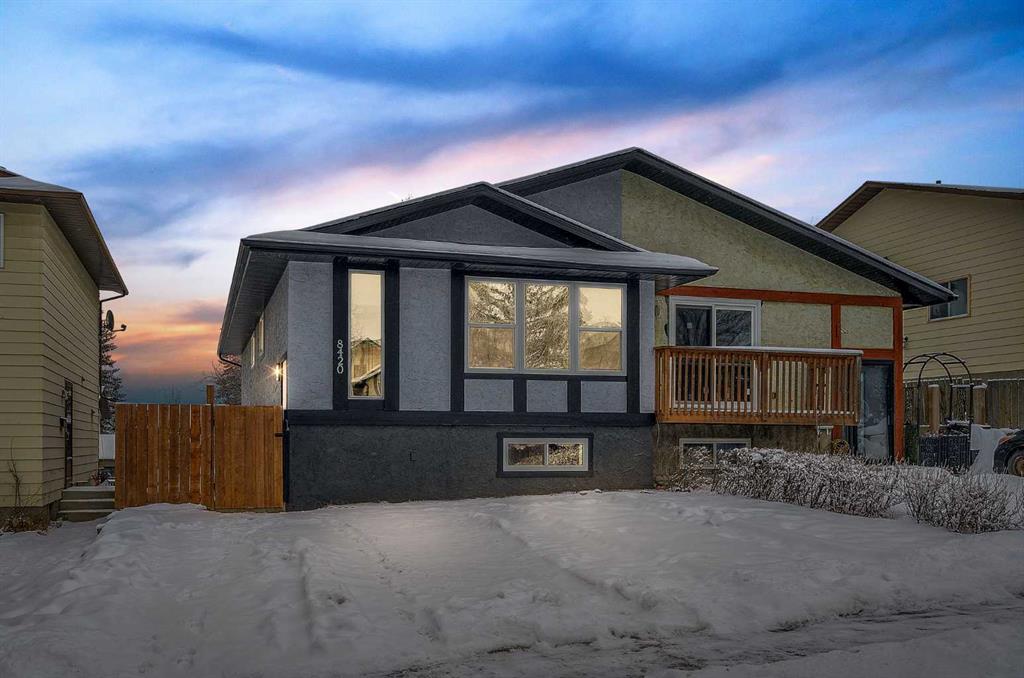 |
|
|
|
|
MLS® System #: A2280336
Address: 8420 Centre Street
Size: 1030 sq. ft.
Days on Website:
ACCESS Days on Website
|
|
|
|
|
|
|
|
|
|
|
FULLY RENOVATED!! IN BEDDINGTON HEIGHTS!! ILLEGAL SUITE BASEMENT!! SEPARATE LAUNDRY!! UPGRADES INCLUDE: NEW WINDOWS, NEW ROOF, NEW FASCIA, NEW GUTTERS, NEW FENCE, NEW HOT WATER TANK!! OVER 1...
View Full Comments
|
|
|
|
|
|
Courtesy of Gebreyesus Sammy of Century 21 Bravo Realty
|
|
|
|
|
Beddington Heights
|
559,000
|
|
|
|
|
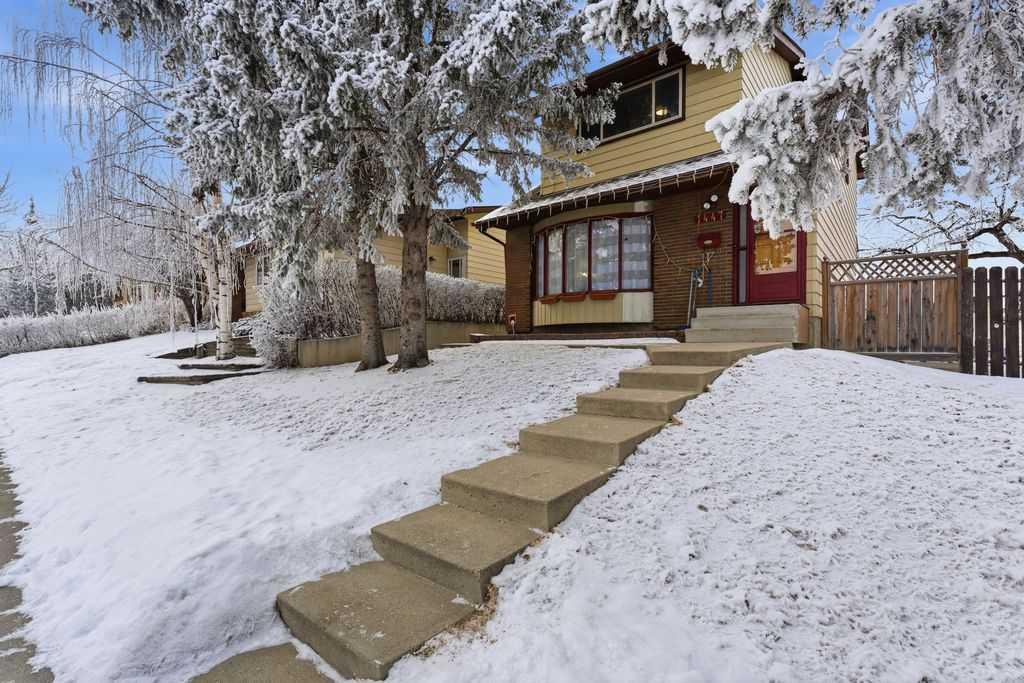 |
|
|
|
|
MLS® System #: A2278837
Address: 1447 Berkley Drive
Size: 1357 sq. ft.
Days on Website:
ACCESS Days on Website
|
|
|
|
|
|
|
|
|
|
|
This is a very clean 3 bedrooms fully finished detached home located just few min walk to A day care, schools , shopping's ,all kind of public transportations and natural reserve parks(...
View Full Comments
|
|
|
|
|
|
Courtesy of Ford Chris of MaxWell Capital Realty
|
|
|
|
|
Beddington Heights
|
559,900
|
|
|
|
|
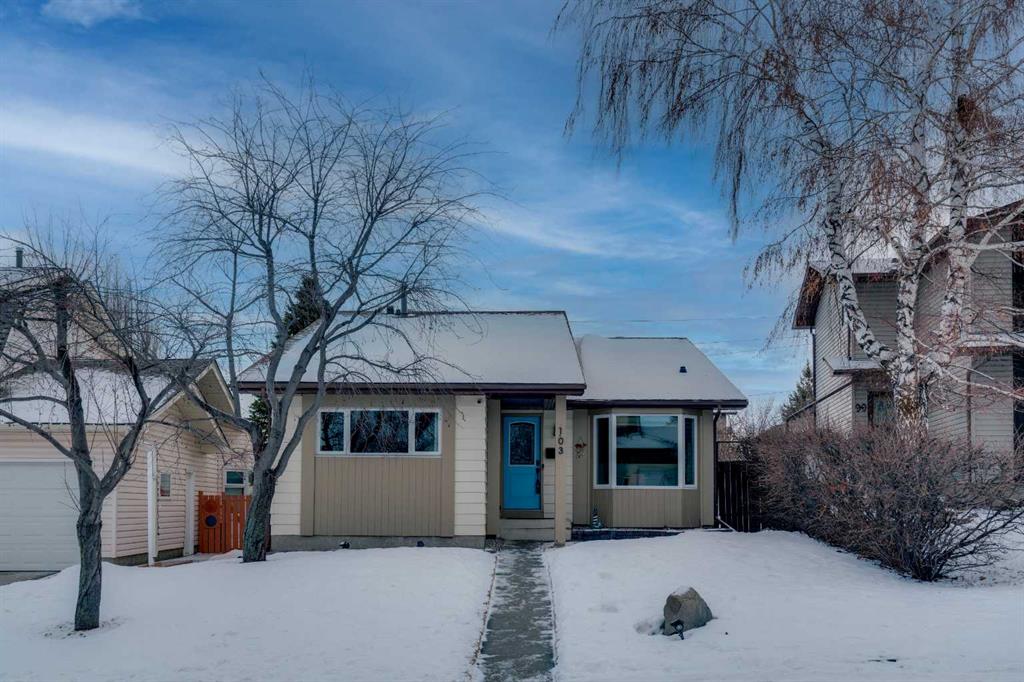 |
|
|
|
|
|
|
|
|
|
MODERN, BRIGHT & FAMILY-FRIENDLY IN BEDDINGTON HEIGHTS | Welcome to this thoughtfully updated 4-level split offering over 1,230 sq. ft. above grade plus two fully developed lower levels, pro...
View Full Comments
|
|
|
|
|
|
Courtesy of Manna Carmine of MaxWell Capital Realty
|
|
|
|
|
Beddington Heights
|
559,900
|
|
|
|
|
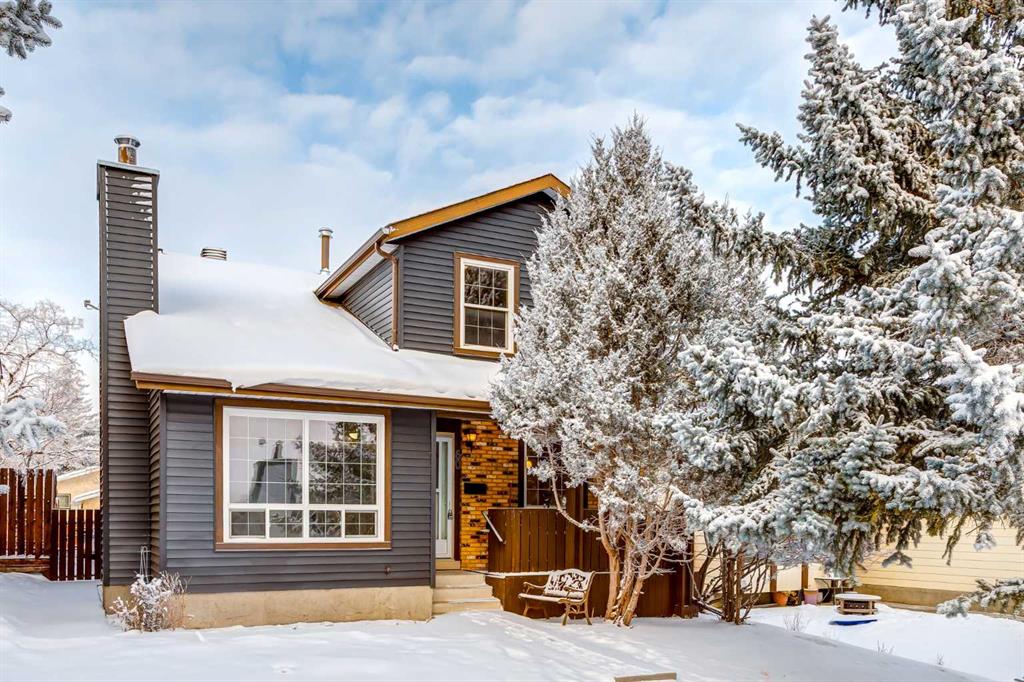 |
|
|
|
|
|
|
|
|
|
Welcome to this beautifully updated two-storey home in the highly sought-after community of Beddington. With over 1,400 square feet of developed living space, this well-maintained residence ...
View Full Comments
|
|
|
|
|
|
Courtesy of Chai Mak Nim of Grand Realty
|
|
|
|
|
Beddington Heights
|
569,900
|
|
|
|
|
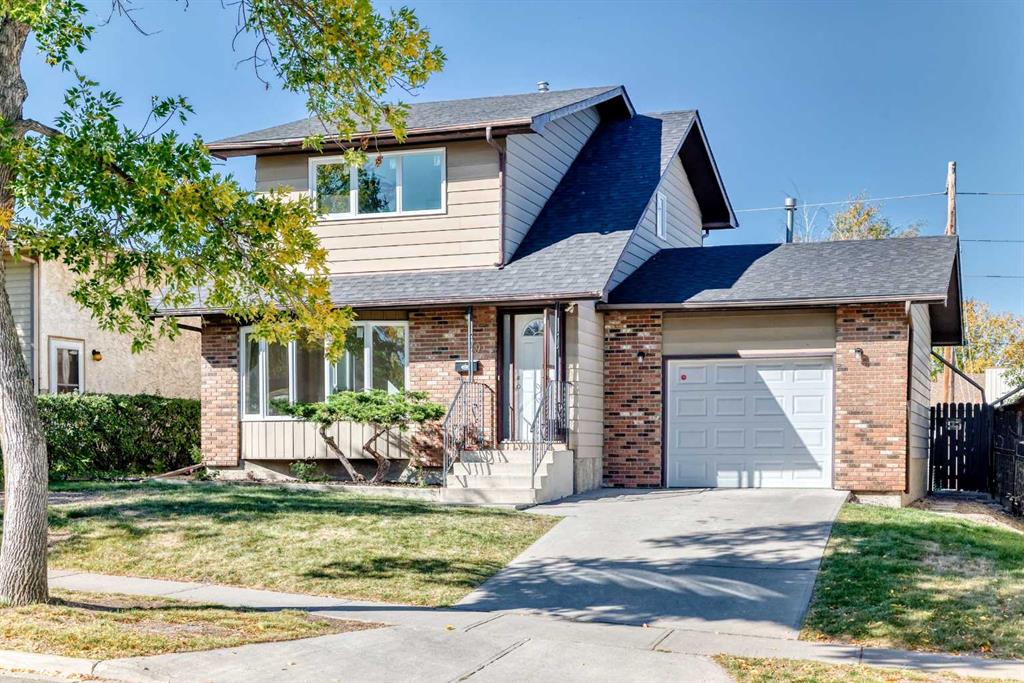 |
|
|
|
|
|
|
|
|
|
Move-in ready in the heart of Beddington Heights! This home features a brand-new kitchen (2025) with new cabinets, appliances, and marble countertops, along with all-new windows (2025) value...
View Full Comments
|
|
|
|
|
|
Courtesy of Campbell Stephanie of Royal LePage Benchmark
|
|
|
|
|
Beddington Heights
|
570,000
|
|
|
|
|
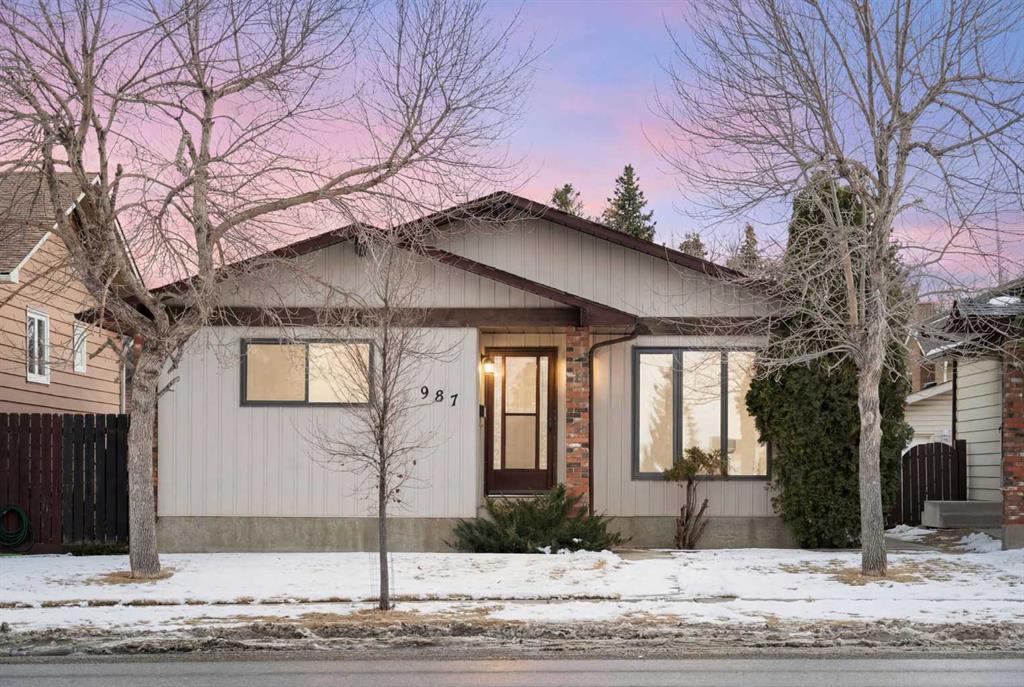 |
|
|
|
|
|
|
|
|
|
OPEN HOUSE JANUARY 31ST & FEBRUARY 1ST - 11:00-1:00PM! Welcome to this bright and well-maintained bungalow in Beddington Heights, one of Calgary’s family-friendly communities. It’s very ...
View Full Comments
|
|
|
|
|
|
Courtesy of Kamboj Karamveer of RE/MAX Complete Realty
|
|
|
|
|
Beddington Heights
|
573,900
|
|
|
|
|
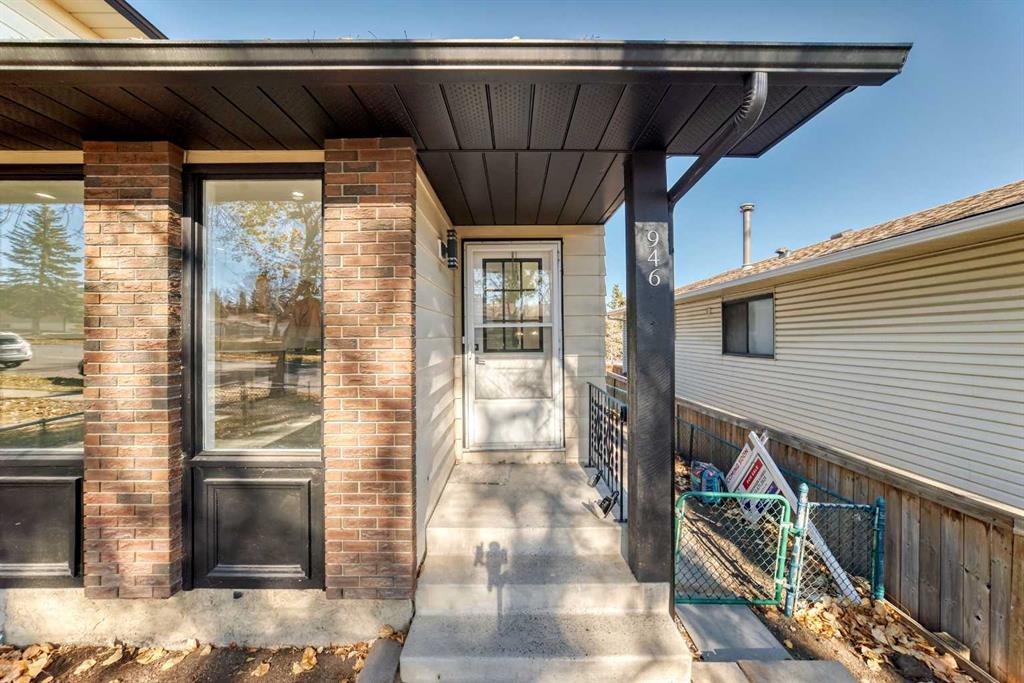 |
|
|
|
|
|
|
|
|
|
Welcome to this beautifully renovated semi-detached home offering more than 1,950 sq ft of developed living space in one of NW Calgary’s most desirable neighborhoods. Designed with modern ...
View Full Comments
|
|
|
|
|
|
Courtesy of Sidhu Sandeep of eXp Realty
|
|
|
|
|
Beddington Heights
|
575,000
|
|
|
|
|
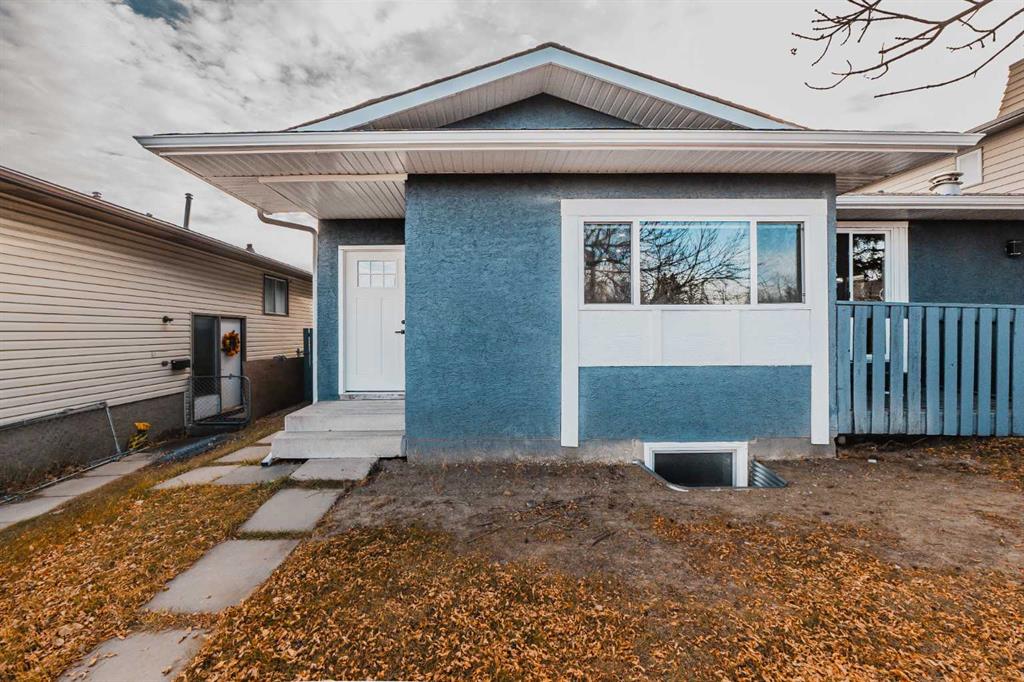 |
|
|
|
|
|
|
|
|
|
Beautifully Renovated Duplex with Separate 2-bedroom basement, Perfect for Families or Investors!
Welcome to this modern, fully updated duplex offering the perfect balance of design, comfort...
View Full Comments
|
|
|
|
|
|
|
|
|
Courtesy of Havre Justin of eXp Realty
|
|
|
|
|
Beddington Heights
|
590,000
|
|
|
|
|
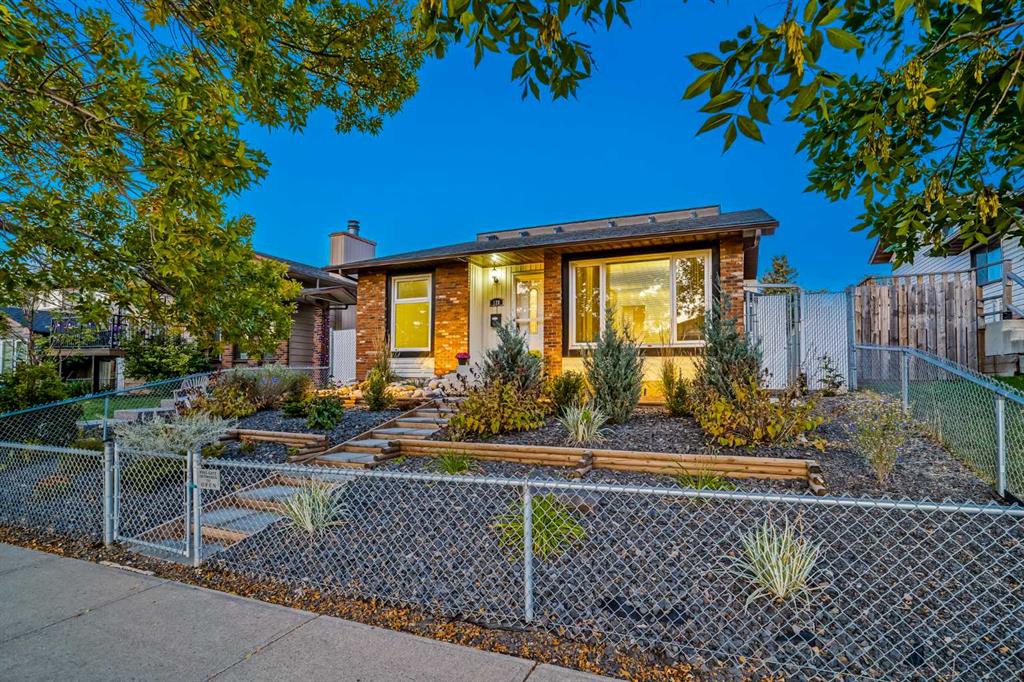 |
|
|
|
|
|
|
|
|
|
A house built when simple things still felt new, built to last, built to keep going. Inside is a front living room with a wide picture window pouring in light, vaulted ceilings, and Maple fl...
View Full Comments
|
|
|
|
|
|
Courtesy of Wan Shane of Homecare Realty Ltd.
|
|
|
|
|
Beddington Heights
|
599,990
|
|
|
|
|
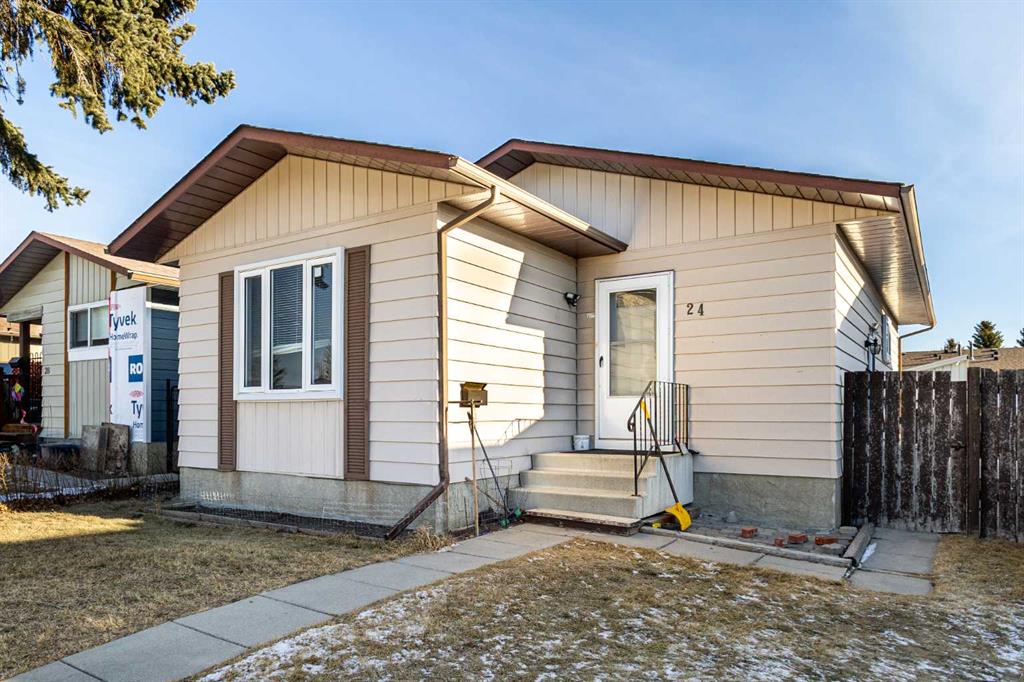 |
|
|
|
|
|
|
|
|
|
Beautifully maintained and thoughtfully designed bungalow offering exceptional flexibility and comfort in a highly convenient location. This welcoming home features 5 bedrooms and 3 full bat...
View Full Comments
|
|
|
|
|
|
Courtesy of Arquillano-Baptie Marianne of Charles
|
|
|
|
|
Beddington Heights
|
605,000
|
|
|
|
|
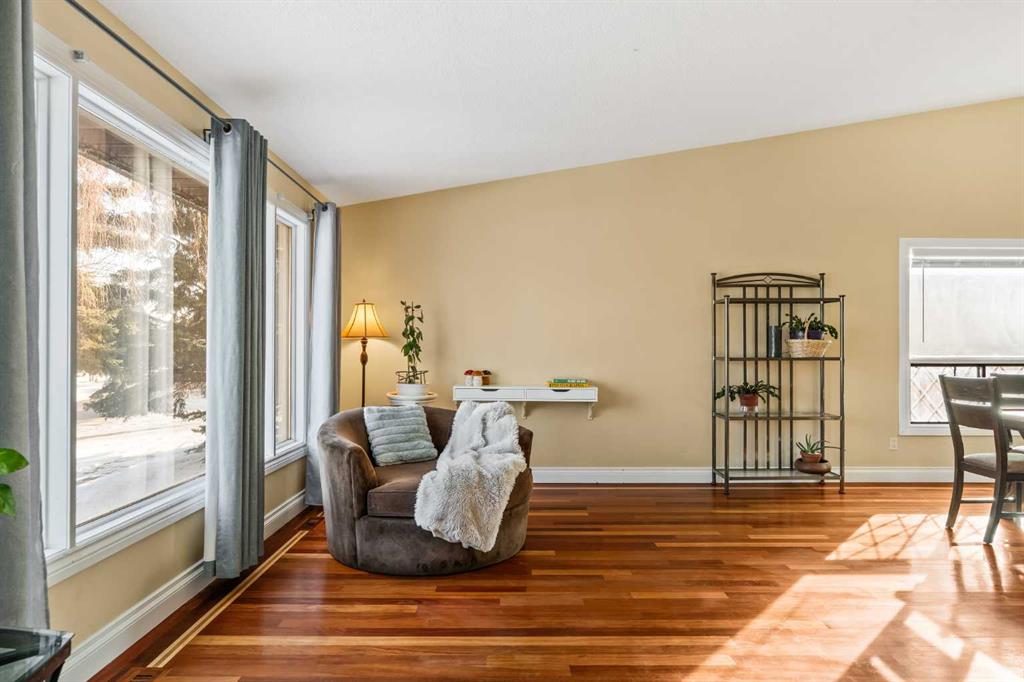 |
|
|
|
|
MLS® System #: A2281545
Address: 1343 Berkley Drive
Size: 1138 sq. ft.
Days on Website:
ACCESS Days on Website
|
|
|
|
|
|
|
|
|
|
|
***OPEN HOUSE: SATURDAY FEBRUARY 7TH & SUNDAY FEBRUARY 8TH, 2:30pm - 4:30pm both days*** Spaciousness, warmth, and flow. Welcome home to 1343 Berkley Drive NW. With less than a five minute w...
View Full Comments
|
|
|
|
|
|
Courtesy of Smith Michael of Real Broker
|
|
|
|
|
Beddington Heights
|
615,000
|
|
|
|
|
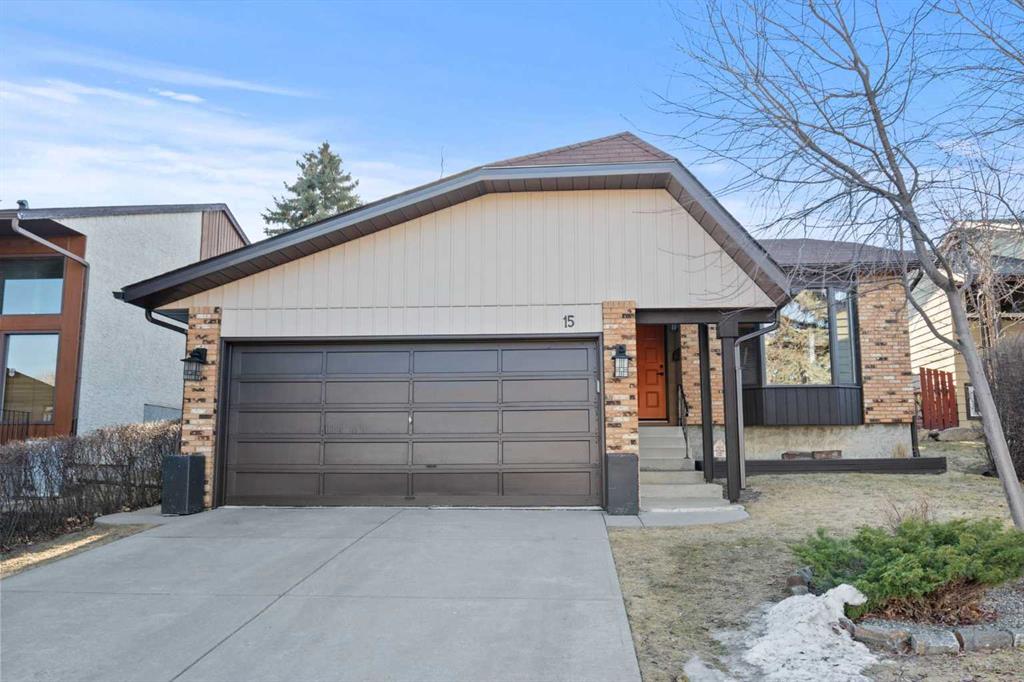 |
|
|
|
|
|
|
|
|
|
Is there a 4-bedroom, 3 bathroom, fully finished detached home in Beddington Heights with a south-facing backyard, backing onto playground and steps to the Sports Field? Yes. 15 Beacham Ri...
View Full Comments
|
|
|
|
|


 Why Sell With Me ?
Why Sell With Me ?