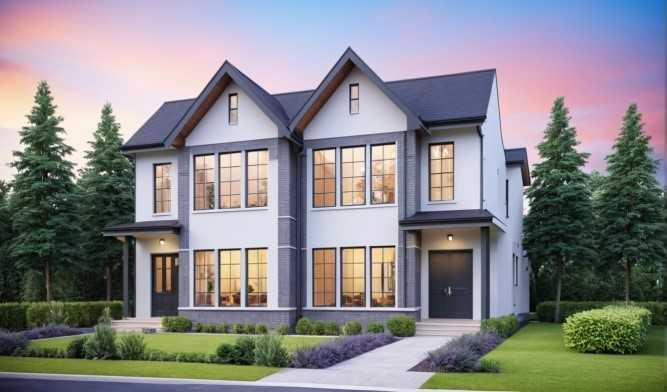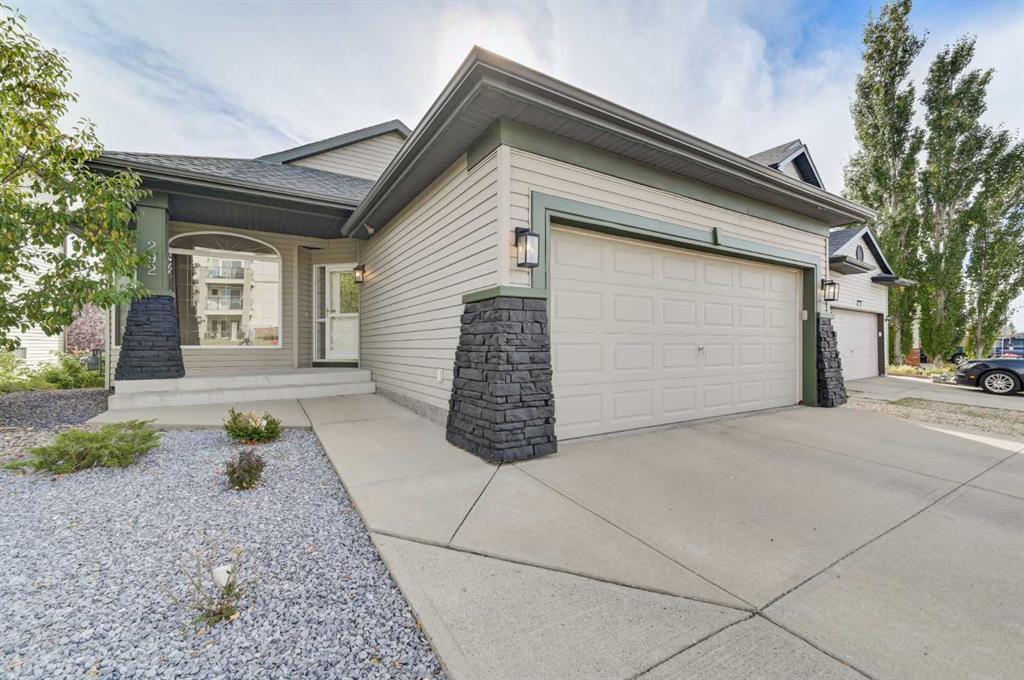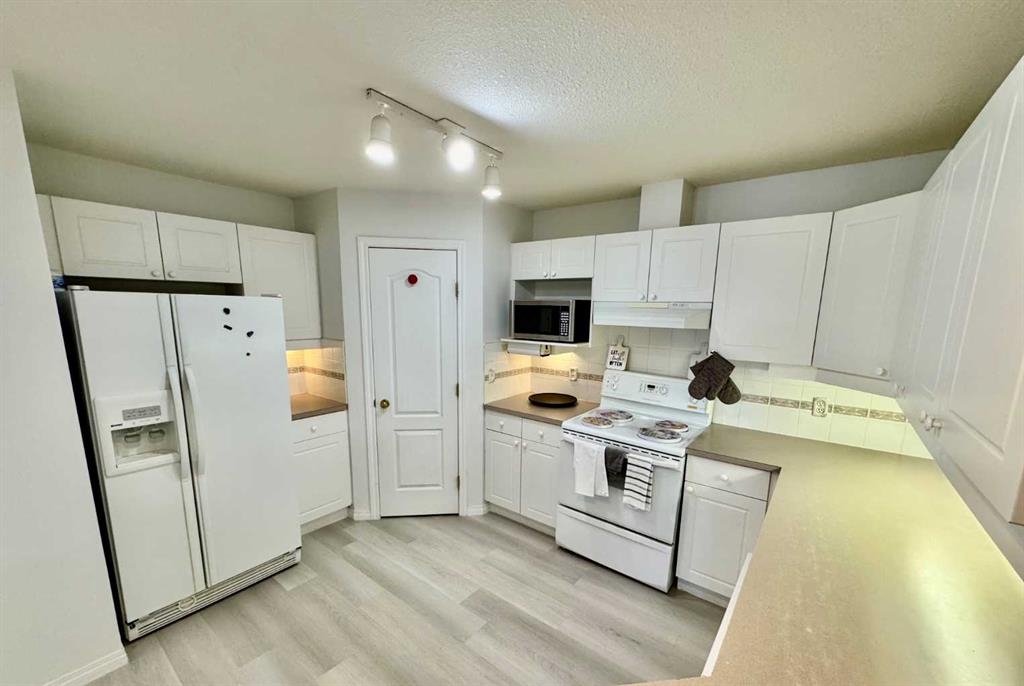|
Your search has found 313 properties.
Data Last Updated
|
|
|
|
|
|
|
|
|
|
|
|
|
|
|
|
|
|
|
Bowness
2 Storey,Attached-Side by Side
|
$915,000
|
|
|
|
|
|
|
|
|
|
|
|
|
|
|
Professionally Marketed by Peter Appleby
|

|
|
|
|
|
|
MLS® System #: A2269274
Address: 8308 34 Avenue
Size: 2173 sq. ft.
|
|
|
HURRY, THERE IS STILL TIME TO CUSTOMIZE SOME FINISHES. Enjoy elevated Infill Living in the Heart of Bowness, Calgary. Experience the perfect balance of luxury, design, and location in this exquisitely crafted infill home, offering over 3000 sq. ft. of upscale finishes in one of Calgary’s most dynamic and nature-rich communities. Prime Location: Nestled on a quiet, tree-lined street in the heart of Bowness, this home offers both tranquility and convenience. It’s mere minutes to top-rated schools, scenic Bowness Park, Bow River, and major commuter routes like Hwy 1 and Stoney Trail/Ring Road. Enjoy easy access to Canada Olympic Park, and weekend getaways to the Rocky Mountains have never been more effortless. Main Living Features: Designed for those who appreciate elevated living, this home makes a bold statement with 10-foot ceilings and hardwood flooring throughout the main floor. A designer kitchen with built-in wall oven & microwave, gas cooktop, large island, and elegant quartz countertops. A featured tile/stone fireplace wall anchors the open concept living and dining space. Large windows provide an abundance of natural light. The Upper-Level Retreat offers 9-ft ceilings, 8’ solid core doors throughout, all 3 well-appointed bedrooms have vaulted ceilings, adding both space and character, a bright central bonus room—ideal for a reading nook, playroom, or home office. A modern laundry with quartz countertops. The primary retreat is true luxury: spa-inspired ensuite with a floating tub, oversized walk-in shower with bench, and a custom walk-in closet. A Legal Basement Suite - provides an exceptional value-add in this home offering a fully permitted 1-bedroom suite. It too offers 9-ft ceilings, durable carpet and luxury vinyl plank, full quartz kitchen with island and stainless-steel appliances. A spacious living room, 4-piece bath, private laundry, and office space. So, whether you’re an investor or multigenerational household, this suite provides flexibility, privacy, and passive income potential. Outdoor Living: Fully fenced and landscaped backyard with a large patio make this ideal for summer BBQs. A double detached garage offers ample storage and private parking. Final Thoughts: This residence is more than just a home—it’s a lifestyle upgrade. Whether you're a family looking for space and sophistication, or a savvy buyer seeking rental income, this property delivers unparalleled value. With premium finishes, a legal suite, and a prime location, it’s a rare offering in Calgary’s northwest. View it today and experience what Elevated Living truly means. POSSESSION LATE MARCH/ EARLY APRIL 2026.
|
|
|
|
|
|
|
|
|
|
|
|
|
|
|
|
|
|
|
|
Arbour Lake
Bungalow
|
$699,900
|
|
|
|
|
|
|
|
|
|
|
|
|
|
|
Professionally Marketed by Peter Appleby
|

|
|
|
|
|
|
MLS® System #: A2279307
Address: 292 Arbour Crest Drive
Size: 1387 sq. ft.
|
|
|
This beautiful bungalow has been lovingly cared for. It features an open and spacious concept with soaring 14’ ceilings throughout the main floor. There flooring is modern and warm with engineered bamboo floors. You’ll enjoy the sleek white cabinetry throughout the home. The kitchen offers the famous chefs triangle design for maximum efficiency. On the main floor you’ll find two well appointed bedrooms and full bathrooms. The lower level is also spacious with two generously oversized bedrooms and closets. The family room is absolutely massive to host all sorts of games and family gatherings. Outside you’ll find a no maintenance property that has been completely hardscaped. The roof was replaced 3 years ago. The furnace and hot water tank are new and just had their first anniversary. Pls come by anytime. It’s vacant.
|
|
|
|
|
|
|
|
|
|
|
|
|
|
|
|
|
|
|
|
Silver Springs
Bi-Level
|
$680,000
|
|
|
|
|
|
|
|
|
|
|
|
|
|
|
Professionally Marketed by Peter Appleby
|

|
|
|
|
|
|
MLS® System #: A2254724
Address: 307 Silverthorn Way
Size: 1288 sq. ft.
|
|
|
This home has been meticulously cared for by its original owners, now it's time for its next family to enjoy. Located on a quiet street with great neighbors all around. The quiet location offers easy access to the ring road and to highway 1 to visit Canada's famous Rocky Mountains. The rear of the property has a very large RV parking pad and oversized 17' x 25' garage. The back yard faces SE and offers plenty of natural sunlight into the glass gazebo addition, great for using 3 out of the 4 seasons. Inside you'll find 3 well-appointed bedrooms with the master offering a convenient 2-piece ensuite. The living room is warm and cozy with a stone facade including an oak mantle to hang those Christmas stockings on and place precious family photos. The fireplace is boy scout proof with a gas log starter. The dining room is an open concept so you can seat 4 - 12 family and friends. The lower level is very large and offers both a media room and a second living/family room. The basement family room also comes with a natural wood fireplace that features an original brick wall with a raised black slate hearth. You can almost hear the snap, crackle and pop just sitting in front of it. One of the most important features of the home is the separate entrance to the basement. Enter thru the back door and go downstairs to find a landing and storage at the bottom. The current work bench area can be converted into a fourth bedroom, and the plumbing is already roughed in to install a 4-piece bathroom. Silver Springs is an amazing community with its own community center, outdoor pool, pump track, edible garden, outdoor rink, botanical gardens, playgrounds and Bowmont Park. It's also just a hop skip and a jump away from the University of Calgary, Foothills and Children's Hospitals. So come check out this amazing home and neighborhood. Come check out the home.
|
|
|
|
|
|
|
|
|
|
|
|
|
|
|
|
|
|
|
|
Glamorgan
Apartment-Single Level Unit
|
$319,900
|
|
|
|
|
|
|
|
|
|
|
|
|
|
|
Professionally Marketed by Peter Appleby
|

|
|
|
|
|
|
MLS® System #: A2275806
Address: 4507 45 Street
Size: 1011 sq. ft.
|
|
|
OPEN HOUSE SUNDAY DEC 28TH 2:00 - 4:00 PM. Enjoy the peace and quiet in this plus 18 Condo Complex. This well-maintained two bedroom - two full bathroom apartment offers an open and inviting layout that offers comfort and agreeable living. Recent upgrades include Luxury Vinyl Plank in the Kitchen and all new paint throughout. The balcony has been resurfaced and both doors and windows that surround the fireplace were replaced in 2025 with no special assessment. Key features include a spacious master bedroom with in-suite bathroom, the second bedroom can be an office or a guest room with a full bathroom right beside it. There is a spacious in-suite laundry and storage room, plus an additional storage locker conveniently located just down the hallway on the 2nd floor. The spacious open-concept floor plan boasts a cozy gas fireplace in the living room, which opens to a balcony. The white kitchen is well equipped with lots of cabinets, a breakfast bar, a walk-in pantry with a full set of modern appliances. The primary bedroom offers a walk-thru His and Her's closet and a private 4-piece ensuite bath. This building is incredibly quiet, making it a perfect retreat, with additional amenities such as a party room on the first floor. Visitor parking is standard with 5 underground heated parking stalls. This well-run complex is beautifully maintained with a healthy reserve fund.
Nestled in the mature neighborhood of Glamorgan, this condo is conveniently close to shopping, good schools and Mount Royal University. Very close to Glenmore reservoir where you can enjoy endless activities: hiking, kayaking, walking, picnics, biking... etc. You can quickly jump onto Glenmore trail and access the ring road to either Kananaskis or Banff. Come view this exceptional condo that offers great value today. Don't worry about hot summers as the balcony faces north but still plenty of sunlight to enjoy through the many windows. This is an adult-only building (18+), it includes a titled corner parking stall (#33) in the heated, underground parkade. Come and enjoy the exclusivity of Glamorgan and what this prime location can offer you. Best of all it's only 20 blocks to the Mount Royal University.
|
|
|
|
|
|
|
|
|
|
|
|
The data included in this display is deemed to be reliable, but is not guaranteed to be accurate by the Calgary Real Estate Board.
|
|


